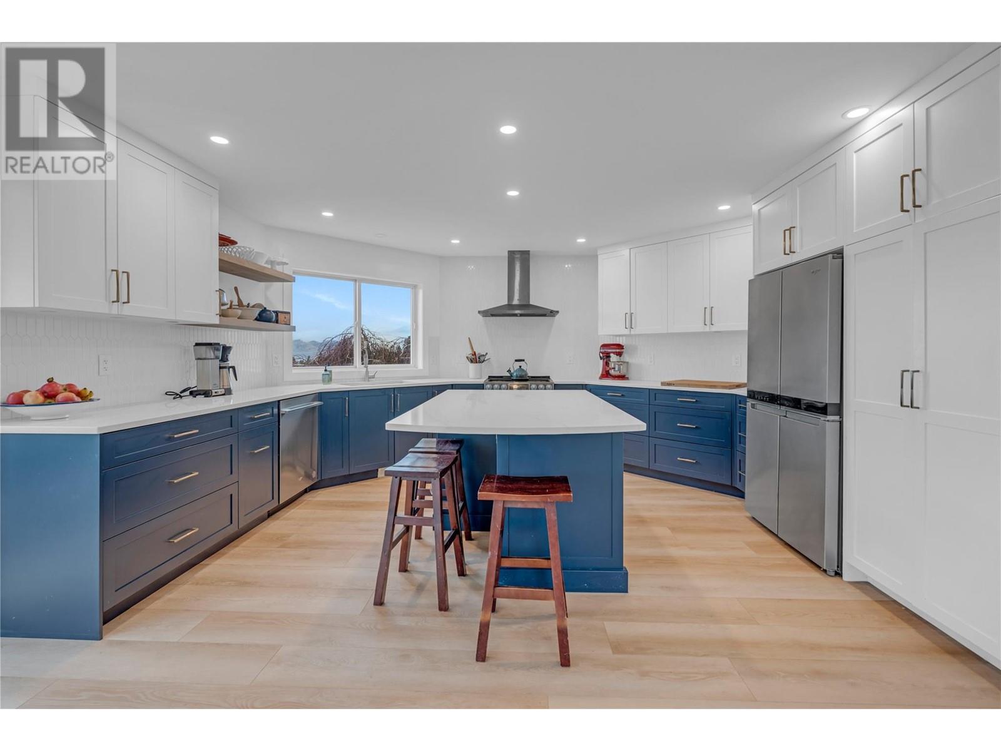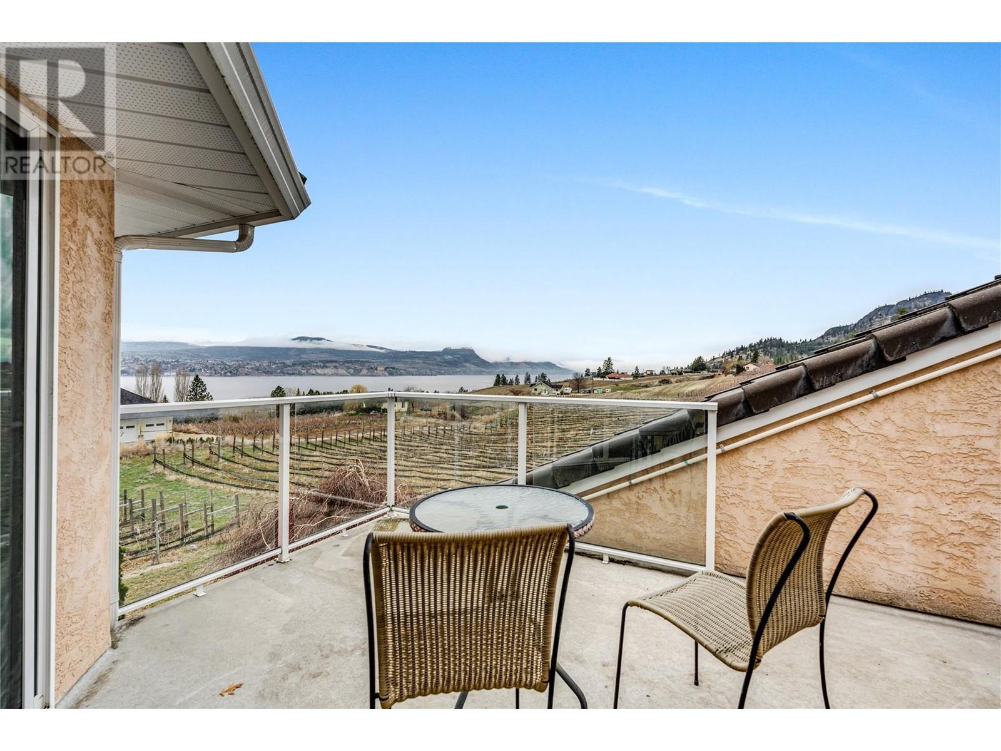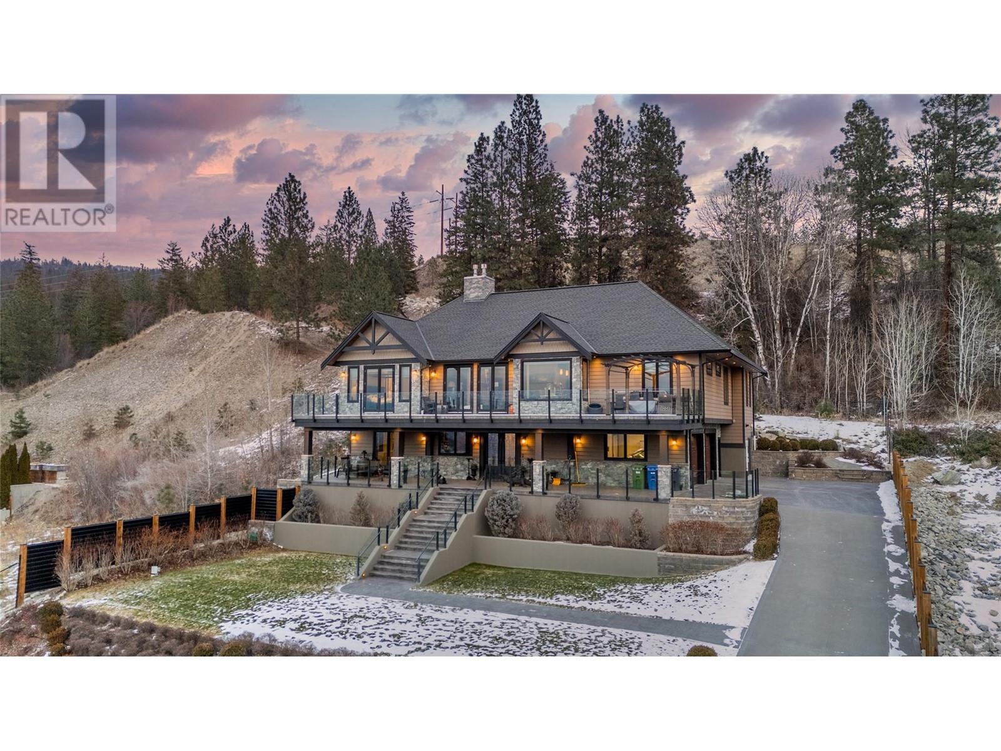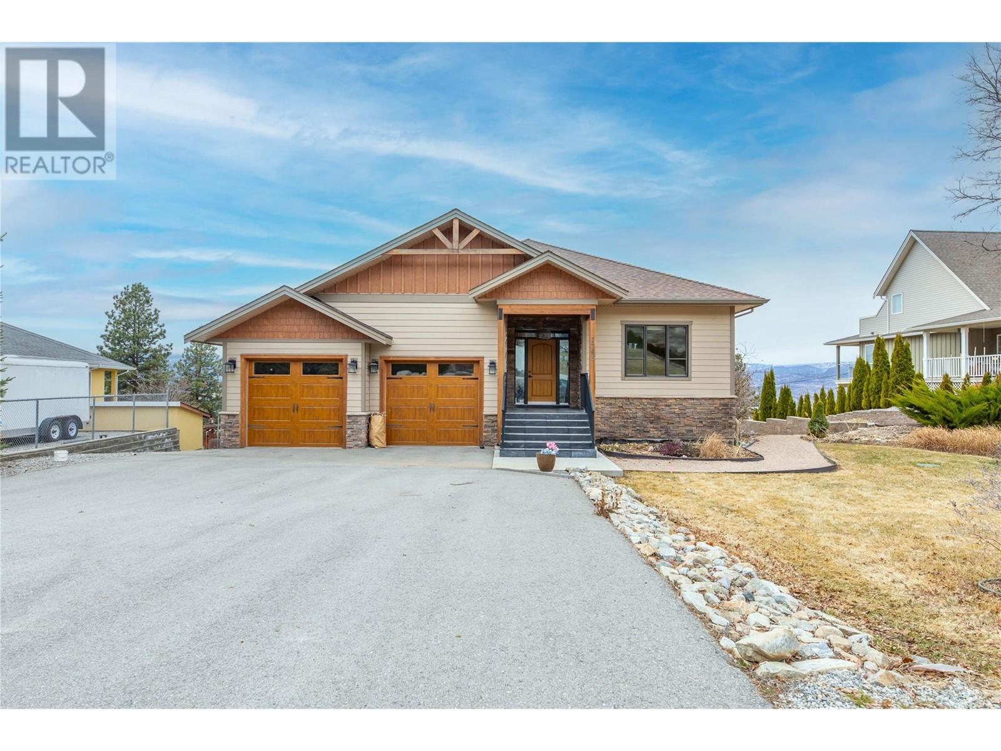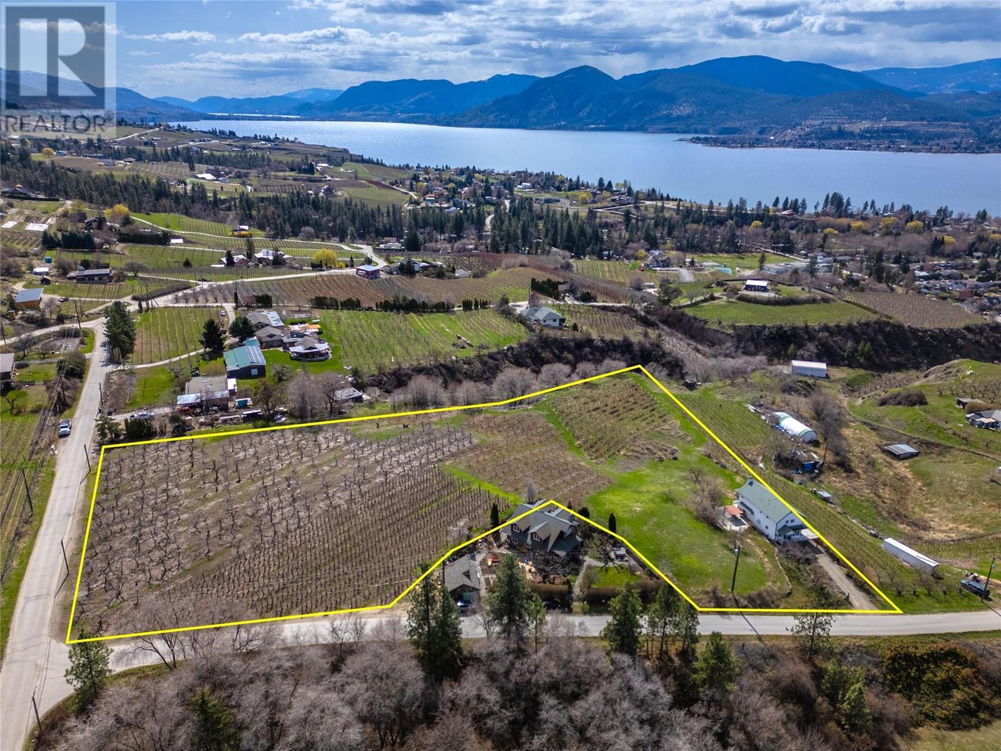963 Clarke Road, Naramata
MLS® 10339007
Make your dreams a reality at 963 Clarke Road, located on the coveted Naramata Bench. This south-facing 3000+ sq ft home offers privacy and stunning Okanagan Lake views. Everything has been wonderfully updated and the open floor plan features a cozy Dimplex Optimyst fireplace in the living room, a dining area with vaulted ceilings, skylights, and ample windows. The main level includes a fully renovated open kitchen, a laundry area off the double garage, and an office/den ideal for home-based work. Upstairs, the master suite includes an en-suite, private view deck, and a second bedroom with a full bathroom. The lower level is perfect for entertaining or guests, with a recreation room featuring a wood stove, two bedrooms, a sunroom, and a separate entrance. Enjoy multiple view decks for outdoor living. Just 3 minutes from Manitou Beach, this property has a history of repeat Air B&B clientele. The lower level also features a third tandem garage and a large multi-purpose workshop area with a mudroom and two-piece bath. The fully deer-fenced 4.98 property features a 3.25-acre vineyard planted with Pinot Noir and Chardonnay and the vineyard has a farming and crop share agreement in place with a nearby Naramata Winery. The land is Class 1 for grape suitability and zoning allows for uses like a winery or cidery. Also Included a farm storage shed, ample parking for boats and RVs, and room for a pool. (id:28299)Property Details
- Full Address:
- 963 Clarke Road, Naramata, British Columbia
- Price:
- $ 1,790,000
- MLS Number:
- 10339007
- List Date:
- March 14th, 2025
- Neighbourhood:
- Naramata Rural
- Lot Size:
- 4.97 ac
- Year Built:
- 1993
- Taxes:
- $ 3,831
Interior Features
- Bedrooms:
- 5
- Bathrooms:
- 4
- Appliances:
- Washer, Refrigerator, Dishwasher, Range, Dryer
- Flooring:
- Vinyl
- Air Conditioning:
- Heat Pump
- Heating:
- Stove, Electric, Wood
- Fireplaces:
- 1
- Fireplace Type:
- Electric, Unknown
- Basement:
- Full
Building Features
- Architectural Style:
- Other
- Storeys:
- 3
- Sewer:
- Septic tank
- Water:
- Municipal water
- Roof:
- Tile, Unknown
- Zoning:
- Unknown
- Exterior:
- Stucco
- Garage:
- Attached Garage
- Garage Spaces:
- 4
- Ownership Type:
- Freehold
- Taxes:
- $ 3,831
Floors
- Finished Area:
- 3083 sq.ft.
- Rooms:
Land
- View:
- Lake view, Mountain view
- Lot Size:
- 4.97 ac
Neighbourhood Features
Ratings
Commercial Info
Agent: Mike Stohler
Location











