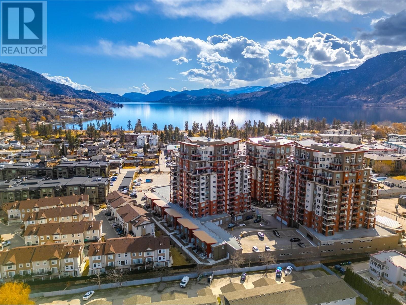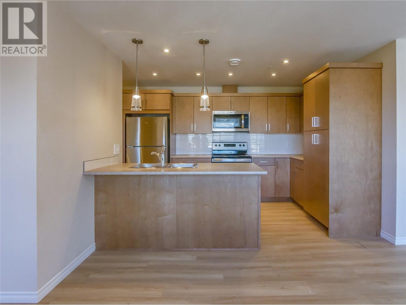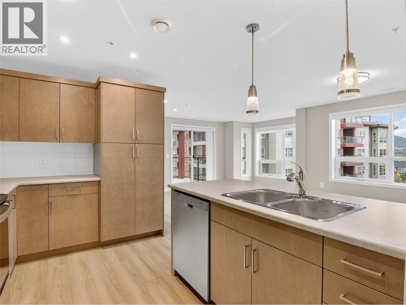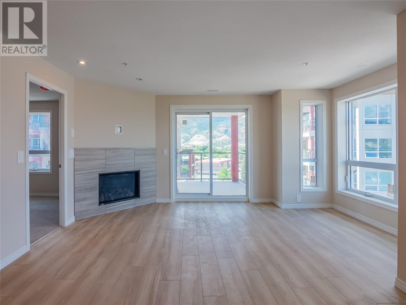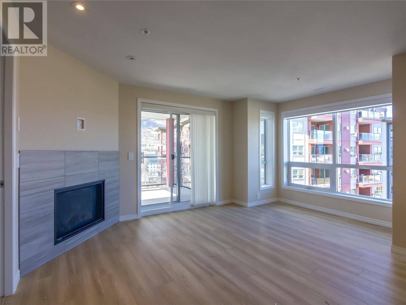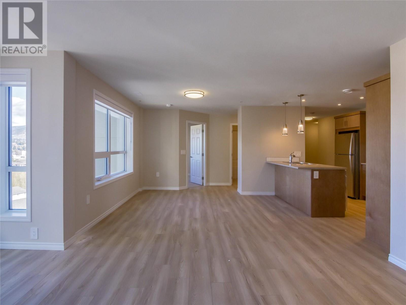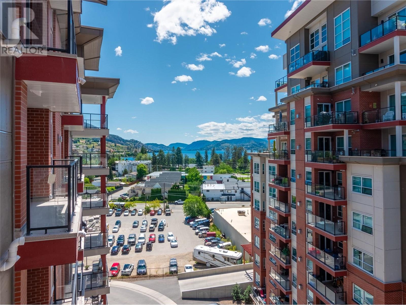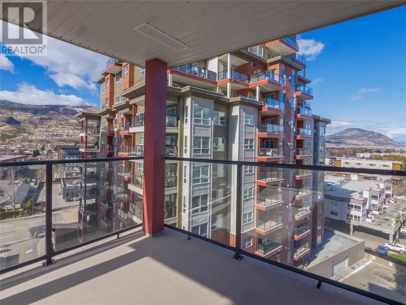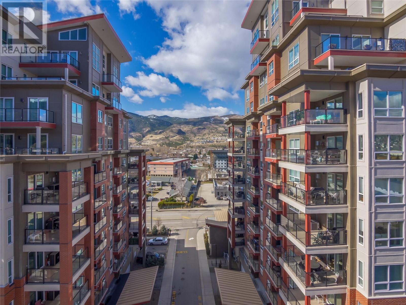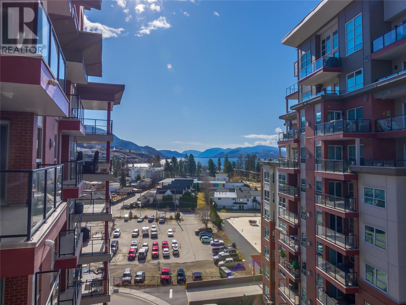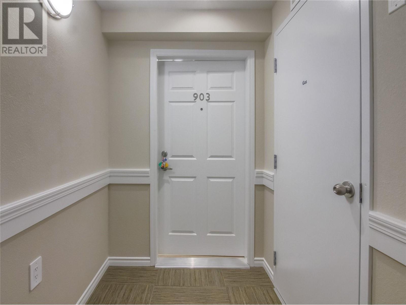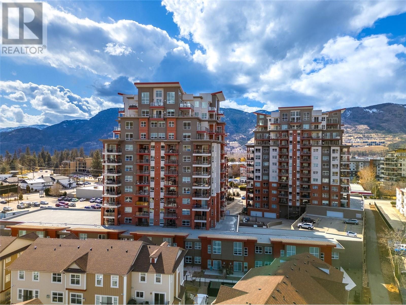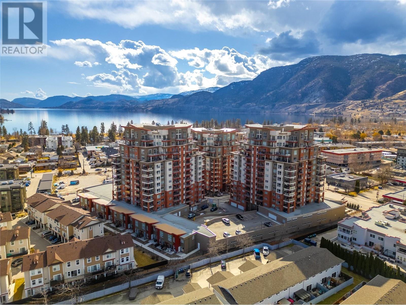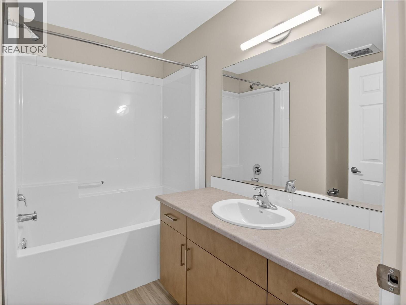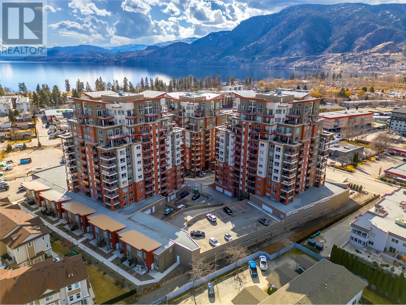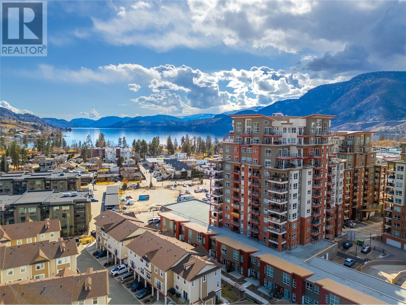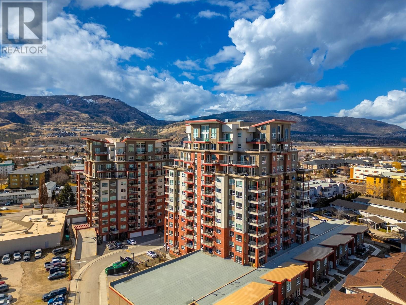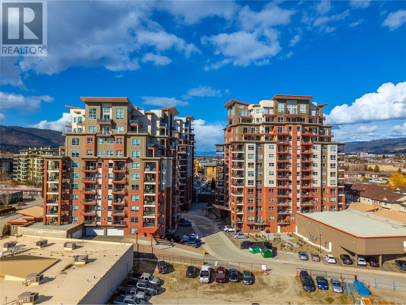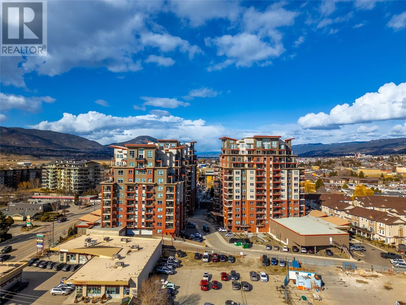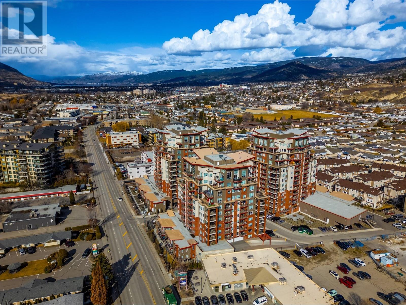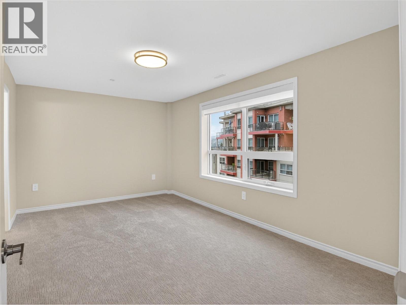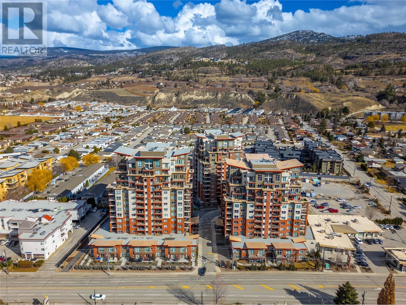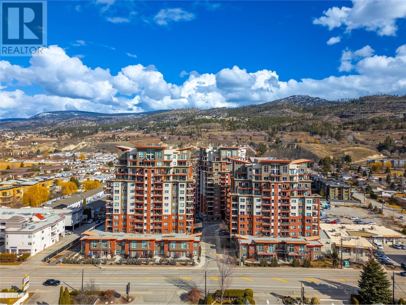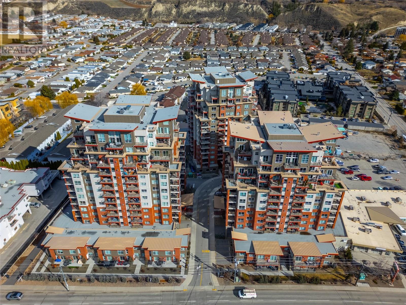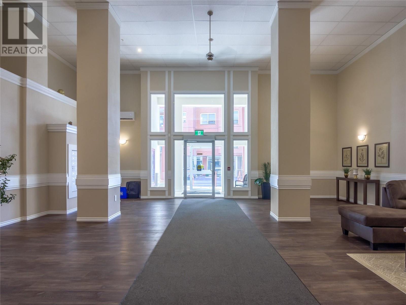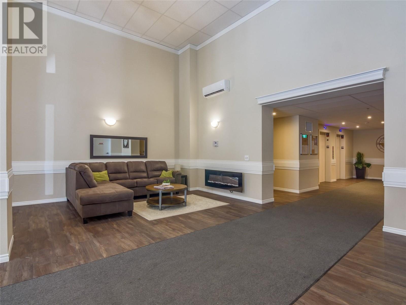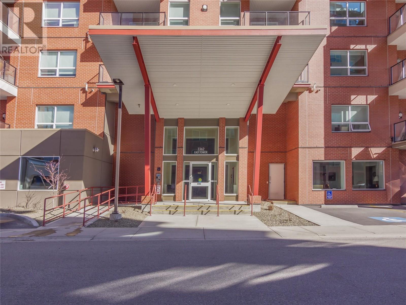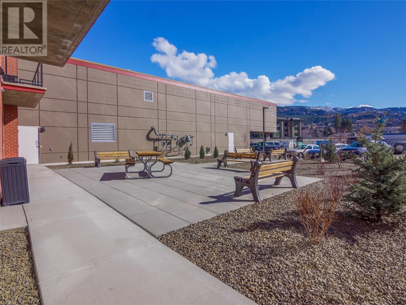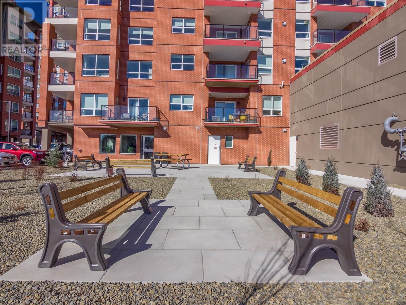903 3362 SKAHA LAKE Road, Penticton
MLS® 197027
Brand new corner unit with city, lake, & mountain views in Phase 3 of the Skaha Lake Towers! This 1212sqft, 2 bedrm 2 bathrm + den, NW corner, is finished & ready to move into. There is a bright open floor plan with lots of windows & natural light, & views across the city to the North, to the South & Skaha Lake from the deck, & to the West from the living room. The sleek maple flat panel kitchen has a large island with room for stools, laminate flooring runs throughout the main living, & there’s a feature gas fireplace wired for your tv above in the living room. The primary bedroom is large with a walk in closet and ensuite bathroom with double sinks and a walkin shower. The large 2nd bedroom is by the full guest bathroom and the den makes a perfect home office. Enjoy hot water on demand, central AC & energy efficient heating. This brand new concrete & steel building is located just a short walk to Skaha Lake beach & parks + all the awesome trails and outdoor amenities it offers. The unit comes with a secure parking spot in the parkade & a storage locker located conveniently on the same floor as the suite! This complex is not only a stroll to the beach but other great amenities like Kojo Sushi, a bakery & pizza place, convenience stores, the Dragon Boat Pub, & fitness places like SpinCo! All appliances included & net GST is included in the purchase price! No age restriction & two pets allowed, this strata offers great flexibility! Long term rentals allowed no short term. (id:28299)Property Details
- Full Address:
- 903 3362 SKAHA LAKE Road, Penticton, British Columbia
- Price:
- $ 595,000
- MLS Number:
- 197027
- List Date:
- November 15th, 2022
- Neighbourhood:
- Main South
Interior Features
- Bedrooms:
- 2
- Bathrooms:
- 2
- Appliances:
- Washer, Refrigerator, Dishwasher, Range, Dryer, Microwave
- Heating:
- Forced air, See remarks
- Fireplaces:
- 1
- Fireplace Type:
- Gas, Unknown
Building Features
- Storeys:
- 1
- Sewer:
- Municipal sewage system
- Water:
- Municipal water
- Roof:
- Metal, Unknown
- Zoning:
- Unknown
- Exterior:
- Brick, Other
- Garage:
- Underground
- Garage Spaces:
- 1
- Ownership Type:
- Condo/Strata
- Stata Fees:
- $ 316
Floors
- Finished Area:
- 1212 sq.ft.
- Rooms:
Land
- Water Frontage Type:
- Other
Neighbourhood Features
Ratings
Commercial Info
Agent: Philip Fox
Location
Related Listings
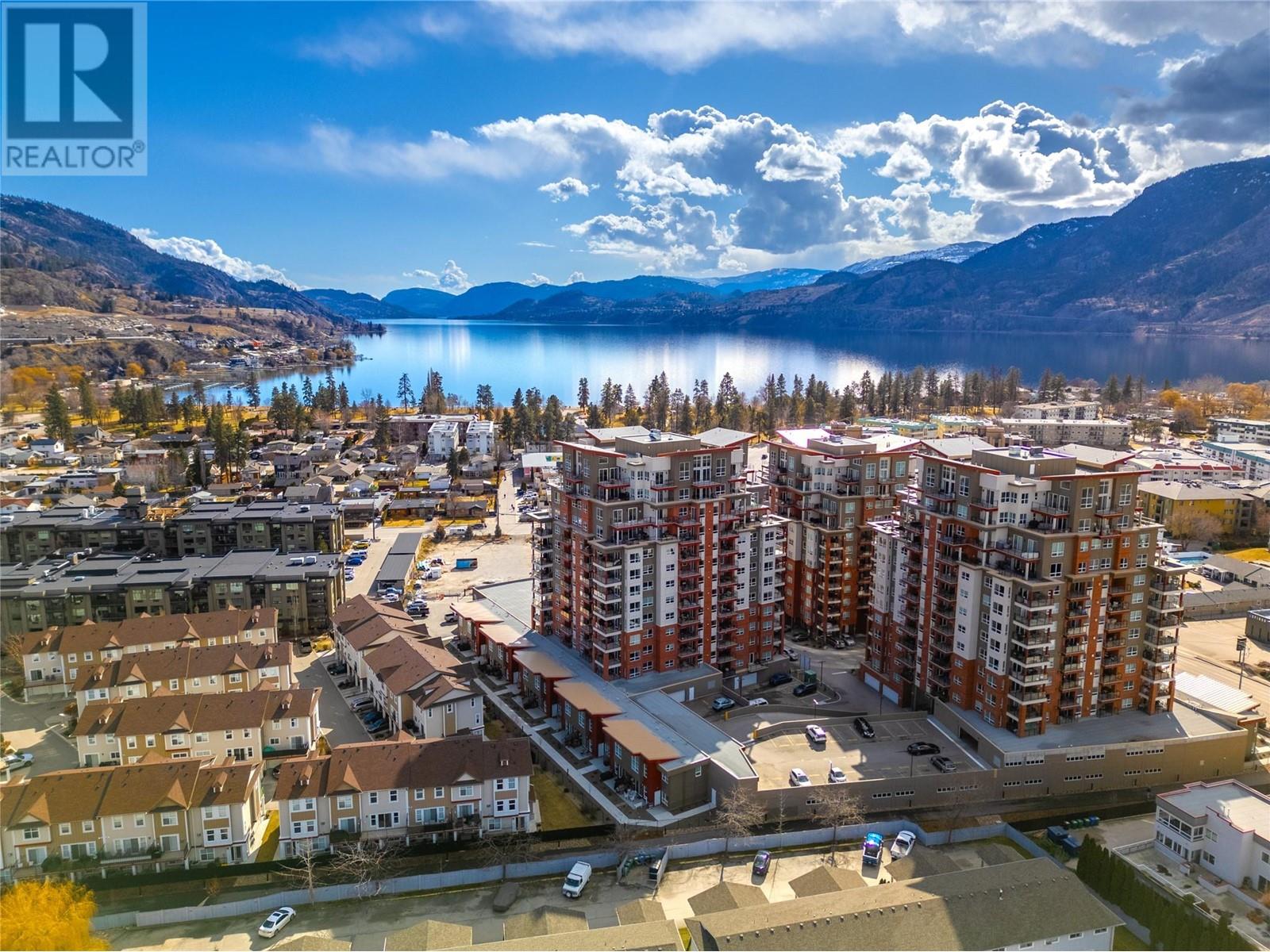 Active
Active
405 3362 SKAHA LAKE Road, Penticton
$525,000MLS® 197013
2 Beds
2 Baths
1212 SqFt
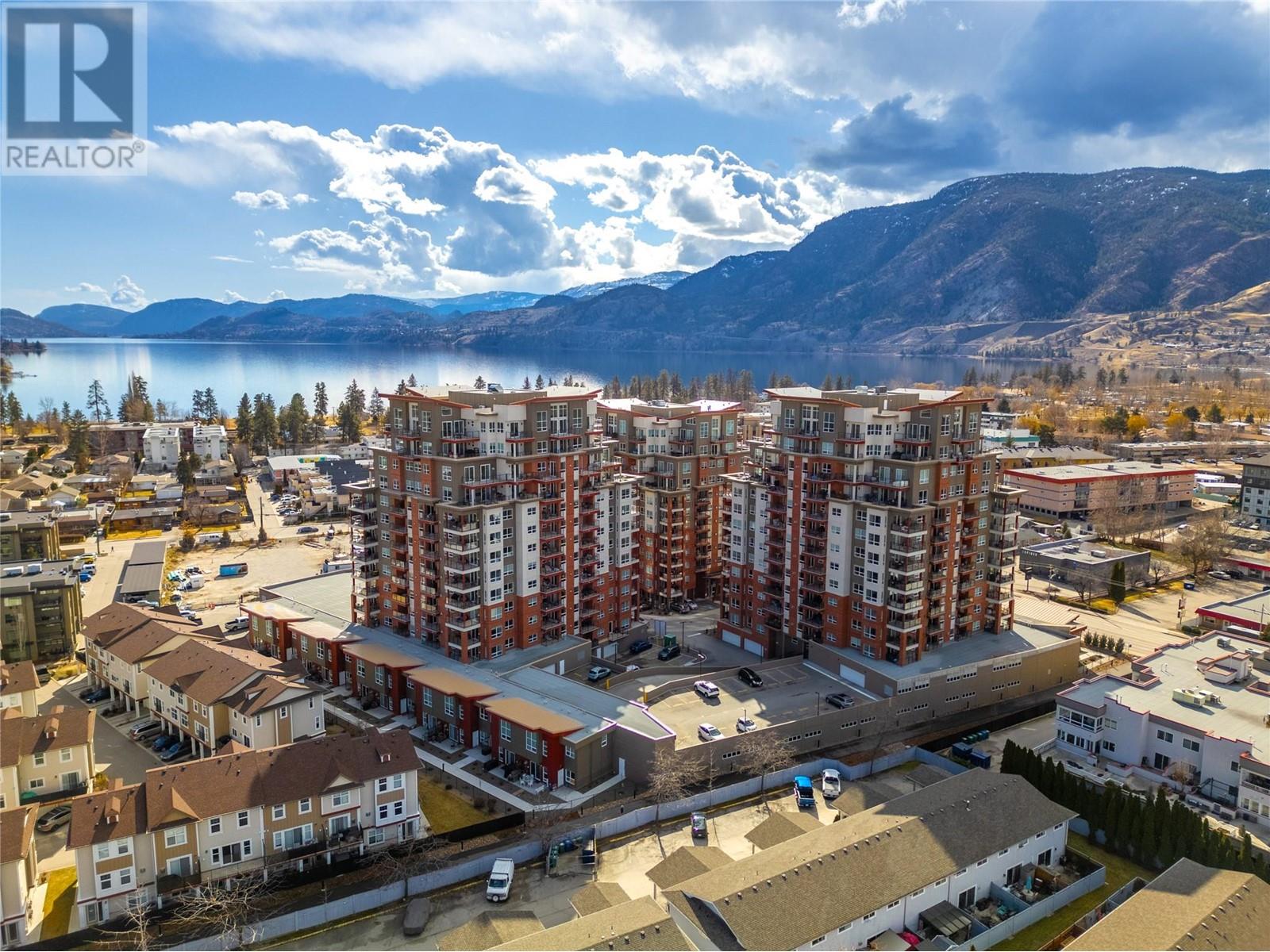 Active
Active
703 3362 SKAHA LAKE Road, Penticton
$560,000MLS® 197023
2 Beds
2 Baths
1212 SqFt
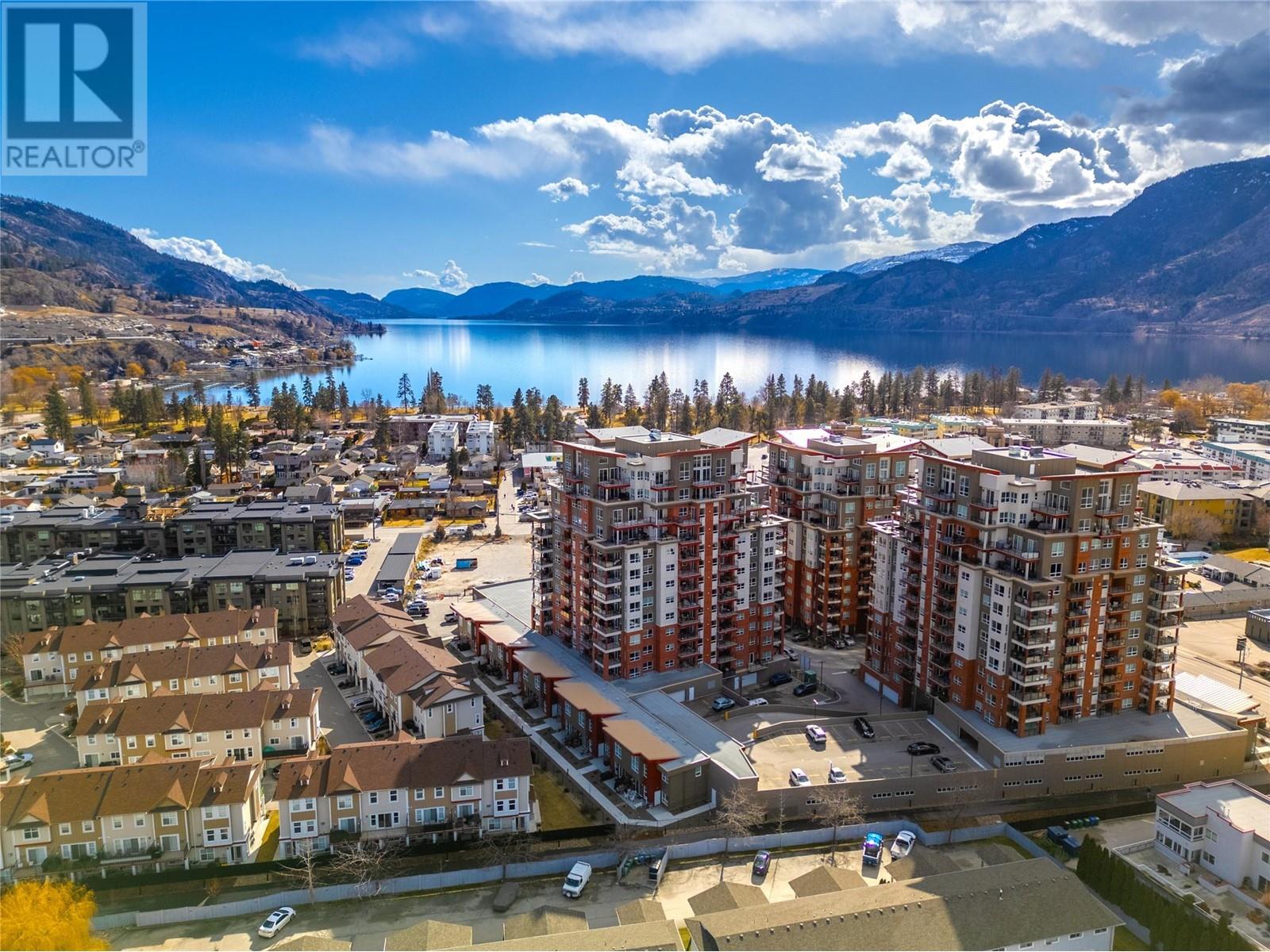 Active
Active
406 3362 SKAHA LAKE Road, Penticton
$525,000MLS® 197036
2 Beds
2 Baths
1232 SqFt
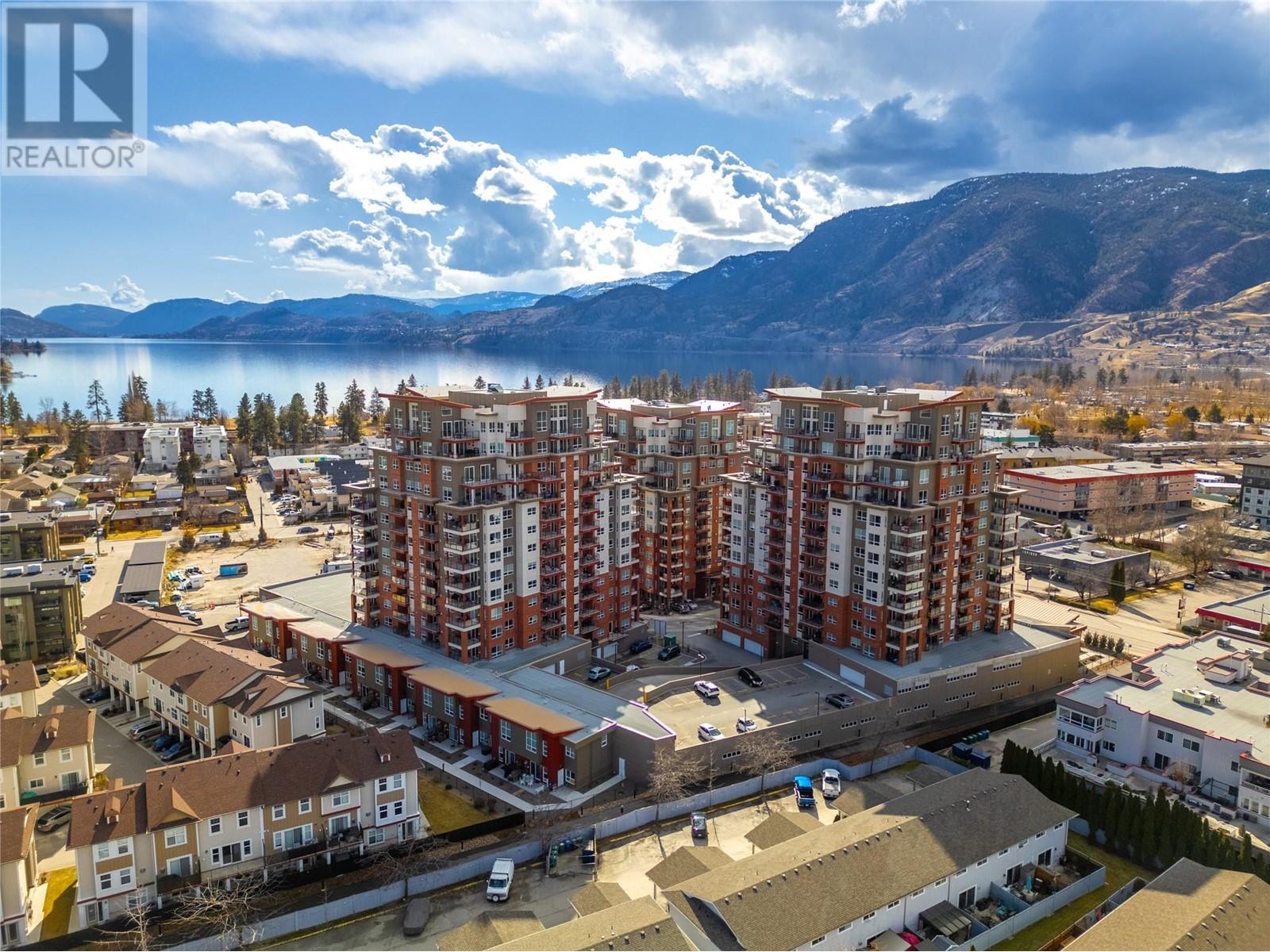 Active
Active
408 3362 SKAHA LAKE Road, Penticton
$525,000MLS® 197046
2 Beds
2 Baths
1183 SqFt


