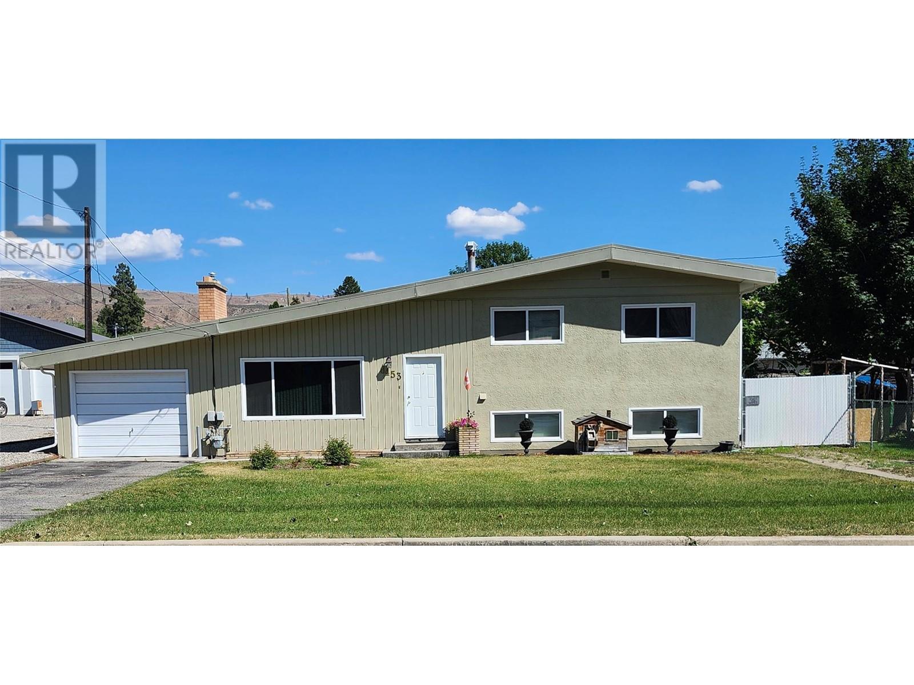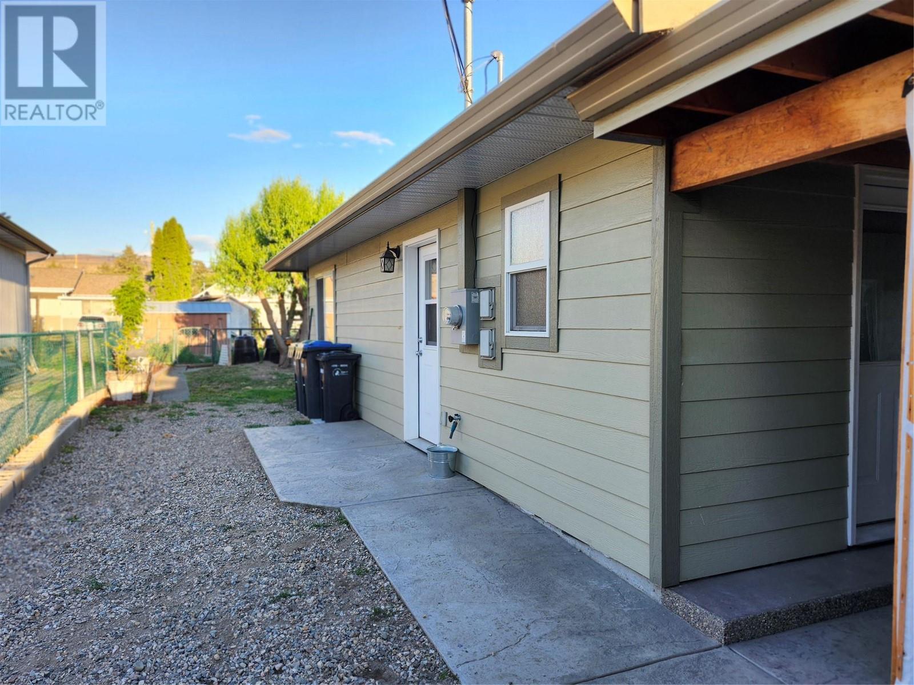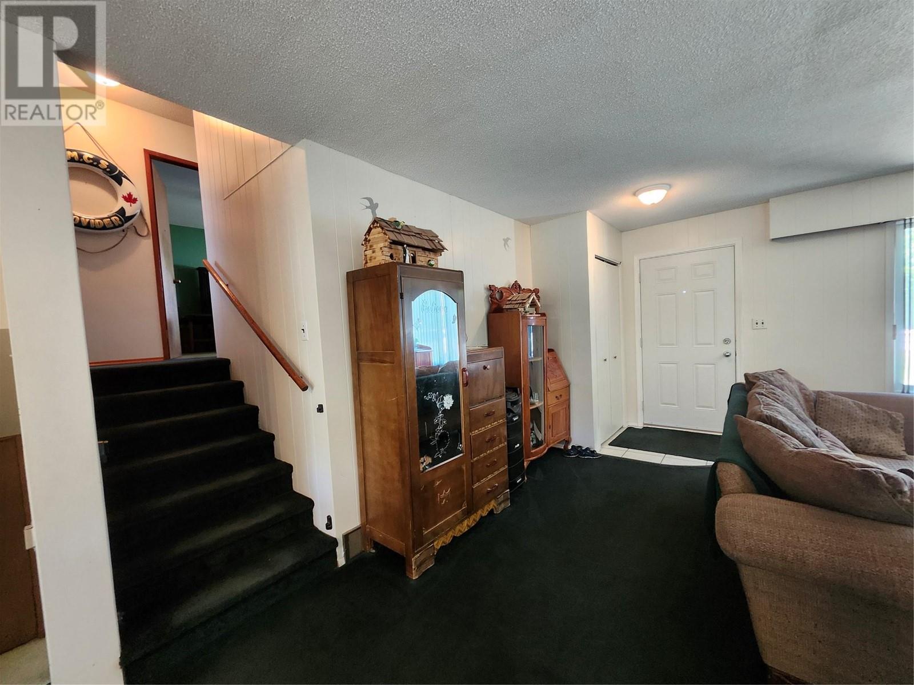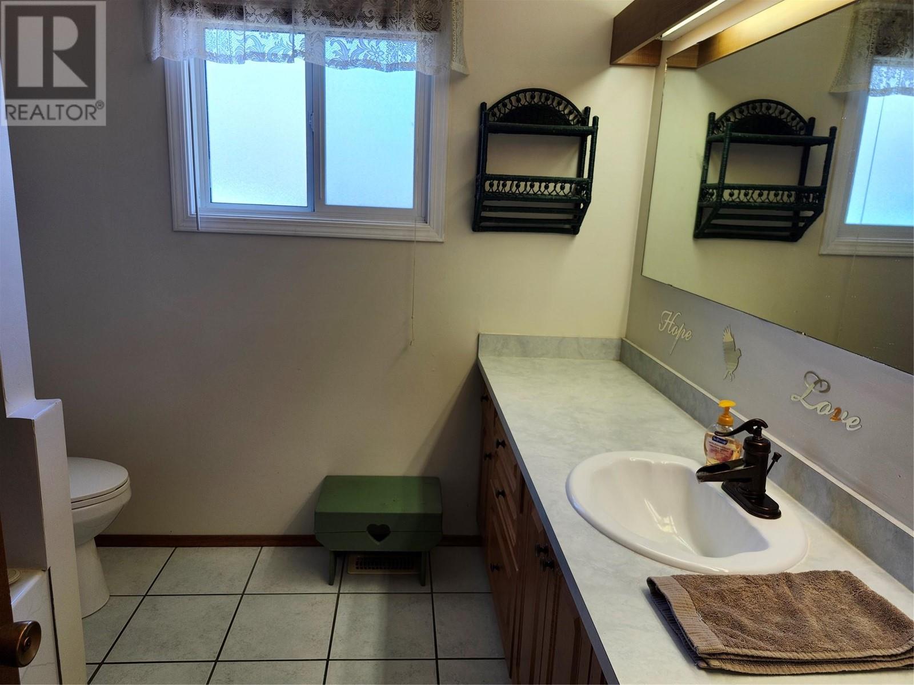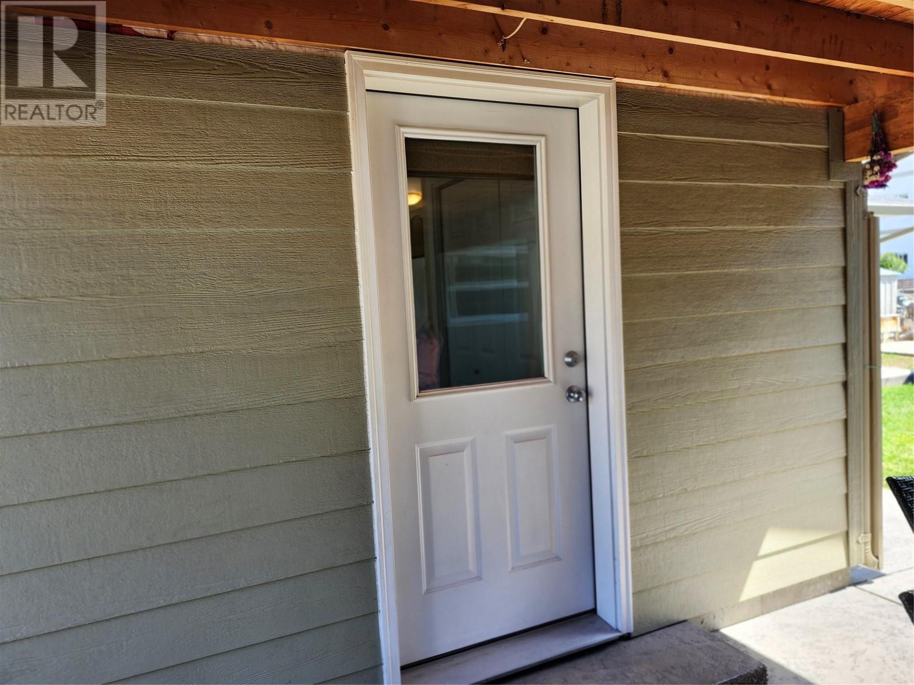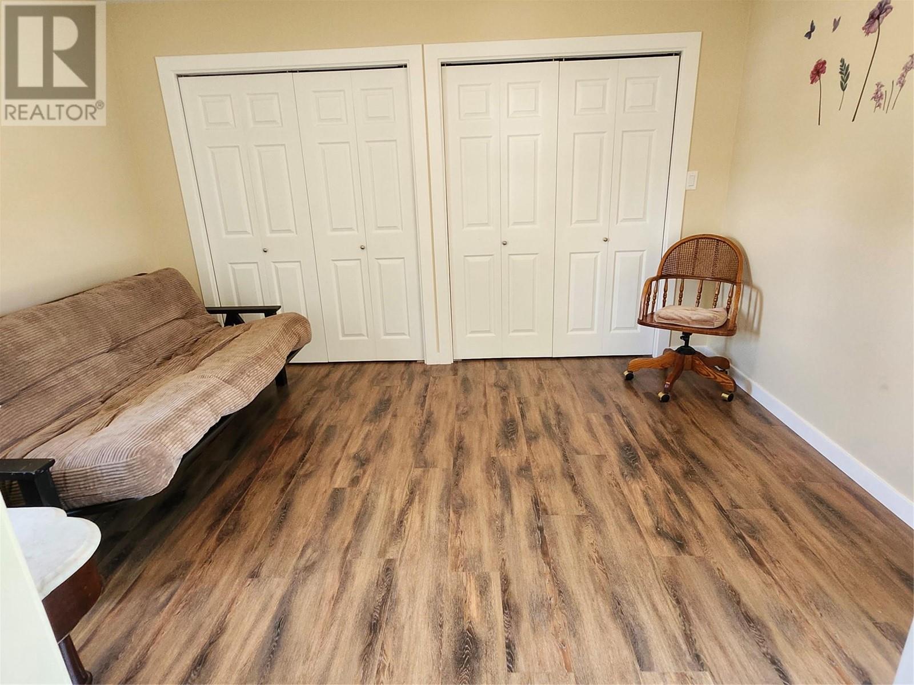6453 Park Drive, Oliver
MLS® 10318985
Huge Price Reduction! Large family home with Carriage House in great location – steps to ice rink, swimming pool, community center and rec center and easy walking distance to beach at lake, schools and supermarket. There are 3 bedrooms (with potential for 4th bedroom) and 1 1/2 baths in the main house and 1 bedroom and 1 1/2 baths in the separate, one level home. In the main house, the livingroom, diningroom and kitchen are on the main floor, all three bedrooms upstairs and a rec room in the basement (which could be turned into a bedroom). The carriage house has a separate electric meter, heating and air conditioning, washer and dryer and is fully legal. Use the carriage house for Air B&B or renting out long-term. A great help to qualify for your mortgage. Plenty of room for storage inside and outside, incl 2 storage sheds. There is lots of parking: single garage, parking spot for an RV or van and parking in the 2 driveways.The large yard on this 1/4 acre lot offers many options. In the summer, the owner puts up an above gound swimming pool (which could stay). Or use the space for other fun activities, gardening or more parking. This home is close to schools, stores, restaurants, the hospital, parks, and the hike and bike trail along the river. Measurements are by 'Proper Measure' measuring service. Seller is motivated to downsize. and ready to move. Bring your offer! (id:28299)Property Details
- Full Address:
- 6453 Park Drive, Oliver, British Columbia
- Price:
- $ 775,500
- MLS Number:
- 10318985
- List Date:
- July 8th, 2024
- Neighbourhood:
- Oliver
- Lot Size:
- 0.25 ac
- Year Built:
- 1968
- Taxes:
- $ 3,821
Interior Features
- Bedrooms:
- 4
- Bathrooms:
- 3
- Flooring:
- Mixed Flooring
- Air Conditioning:
- Central air conditioning, See Remarks
- Heating:
- See remarks
- Fireplaces:
- 1
- Fireplace Type:
- Gas, Unknown
- Basement:
- Crawl space
Building Features
- Architectural Style:
- Other
- Storeys:
- 3
- Sewer:
- Municipal sewage system
- Water:
- Municipal water
- Roof:
- Tar & gravel, Unknown
- Zoning:
- Residential
- Garage:
- Attached Garage
- Garage Spaces:
- 1
- Pool:
- Above ground pool
- Ownership Type:
- Freehold
- Taxes:
- $ 3,821
Floors
- Finished Area:
- 2702 sq.ft.
- Rooms:
Land
- Lot Size:
- 0.25 ac
Neighbourhood Features
- Amenities Nearby:
- Pets Allowed
Ratings
Commercial Info
Agent: Barbarah Tinskamper
Location
Related Listings
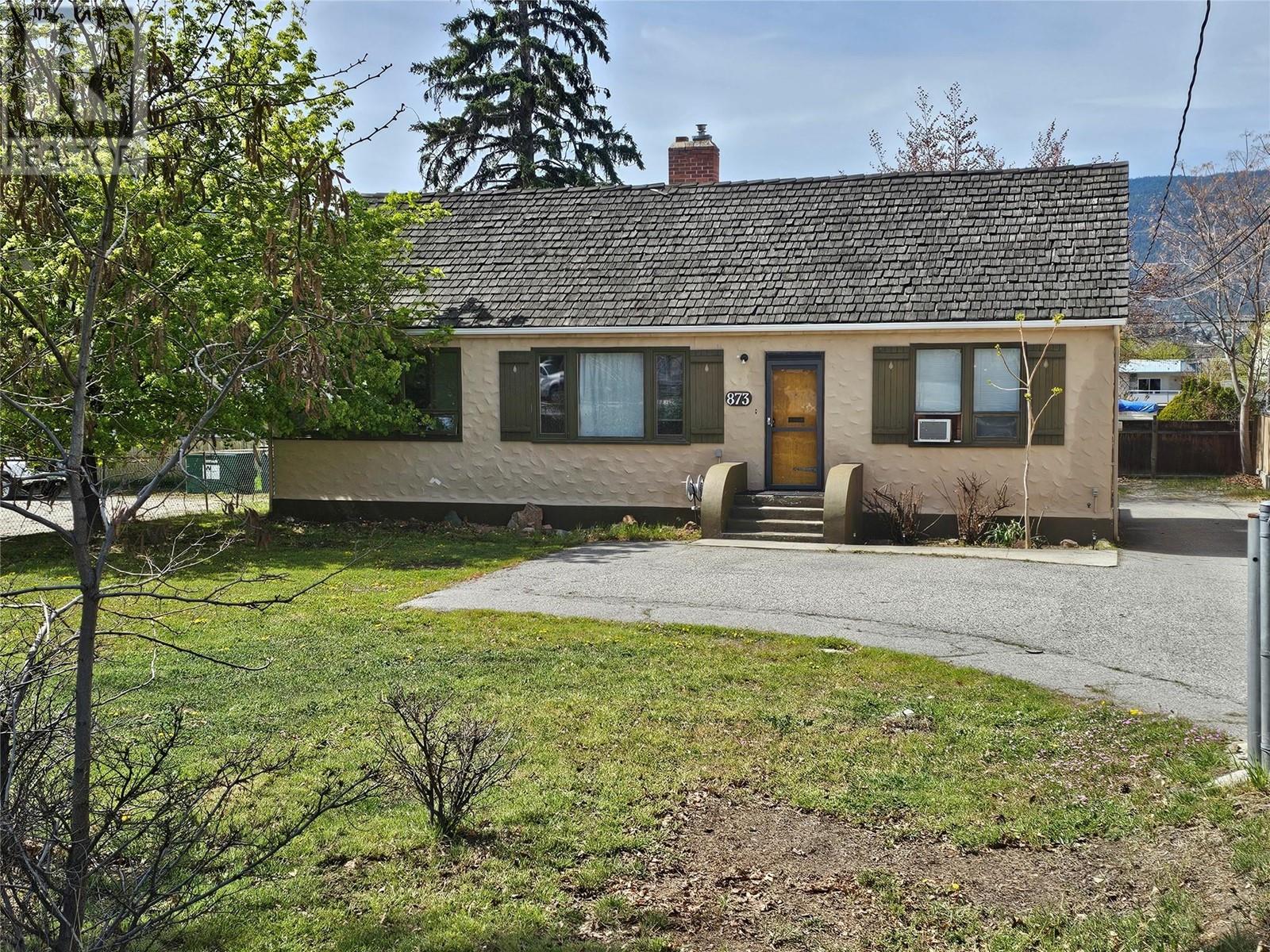 Active
Active
873 MAIN Street, Penticton
$699,900MLS® 10310807
3 Beds
3 Baths
2362 SqFt
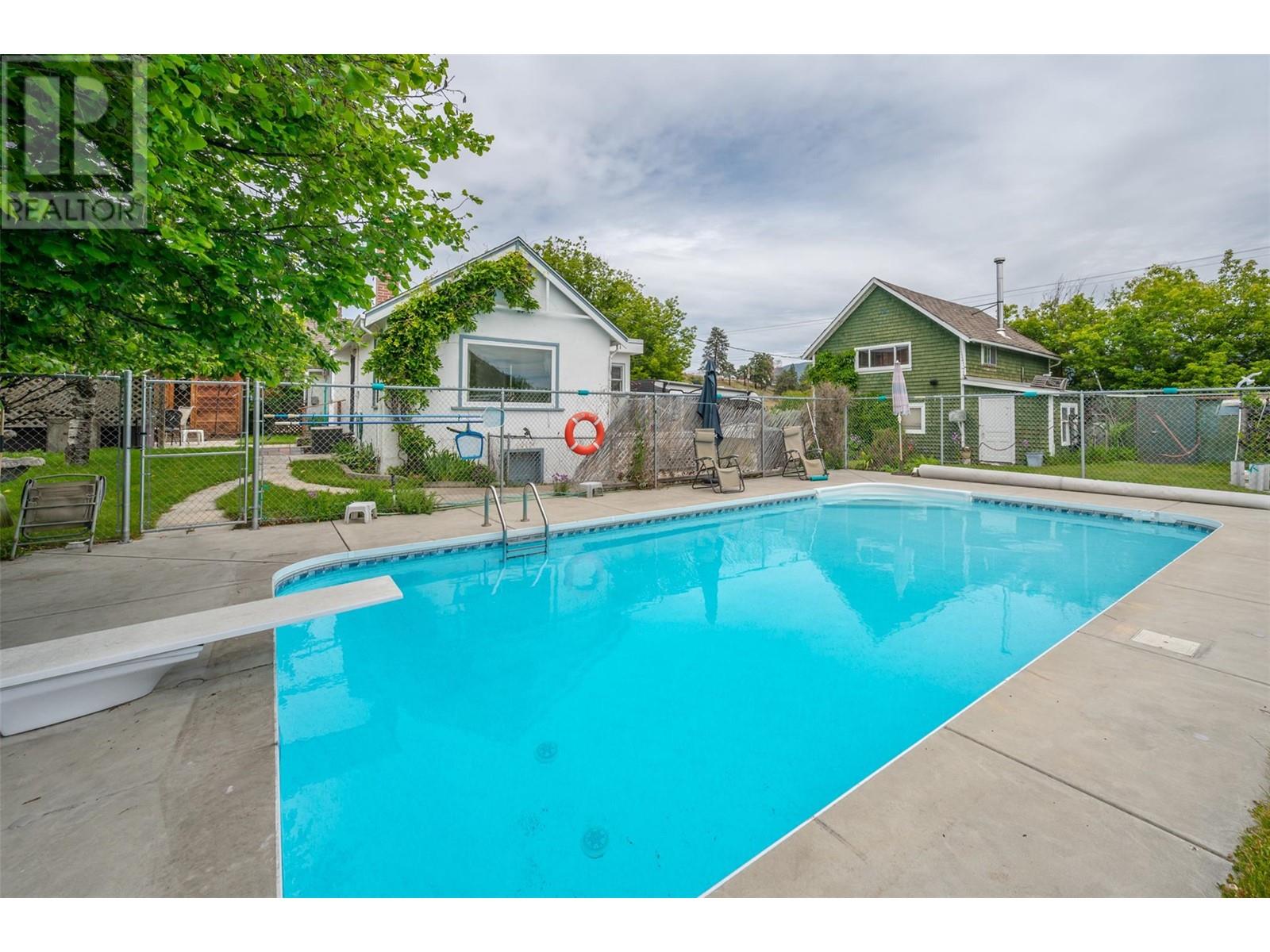 Active
Active
15018 Vanderburgh Avenue, Summerland
$765,000MLS® 10316532
2 Beds
1 Baths
1223 SqFt
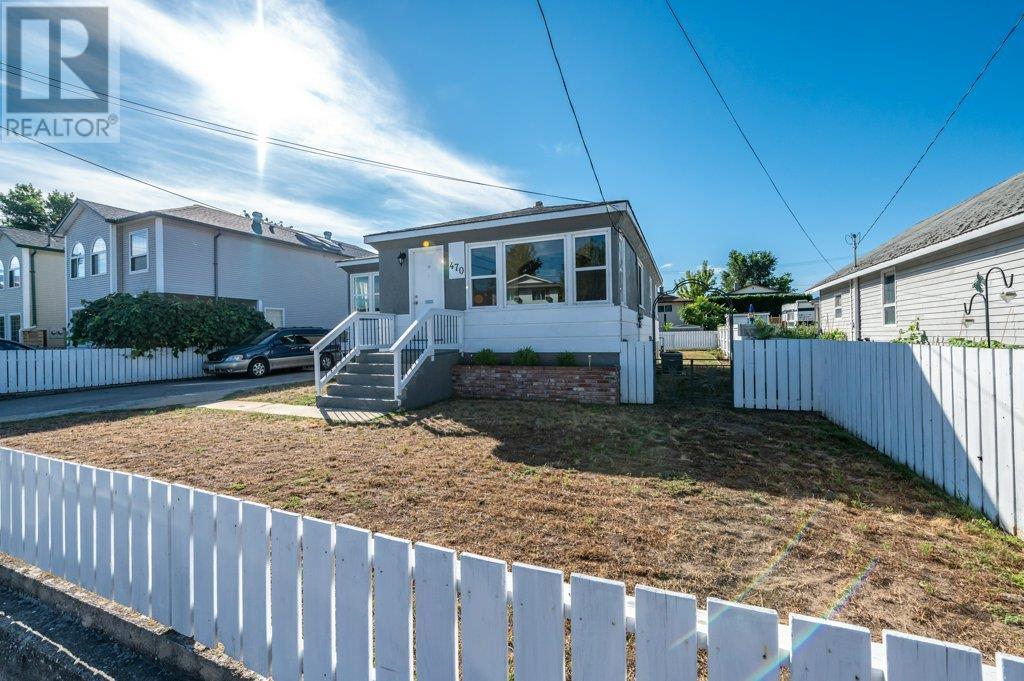 Active
Active
470 Heales Avenue, Penticton
$749,900MLS® 10322359
3 Beds
1 Baths
1135 SqFt
 Active
Active
13608 Rumball Avenue, Summerland
$770,000MLS® 10323568
3 Beds
2 Baths
1152 SqFt


