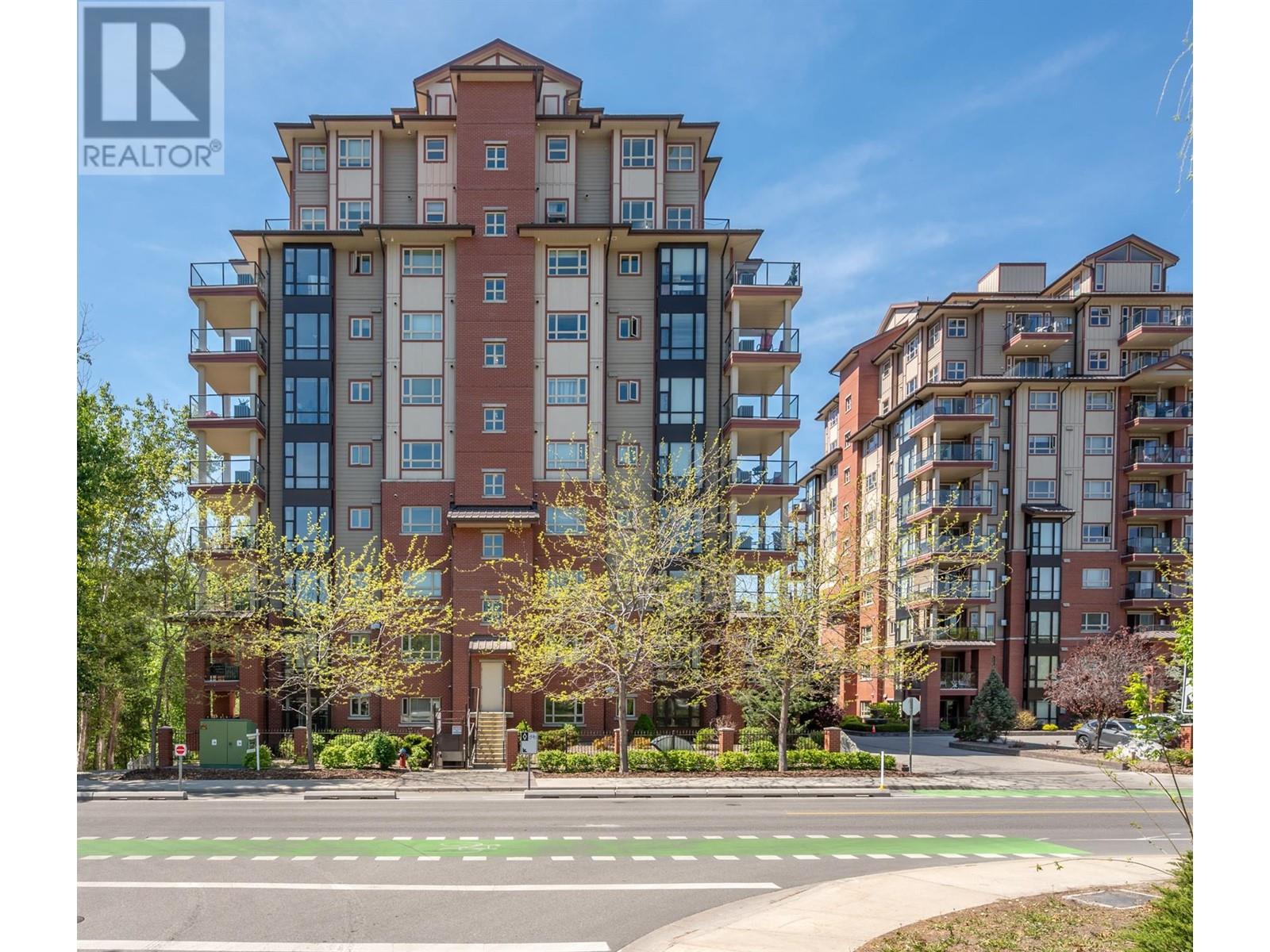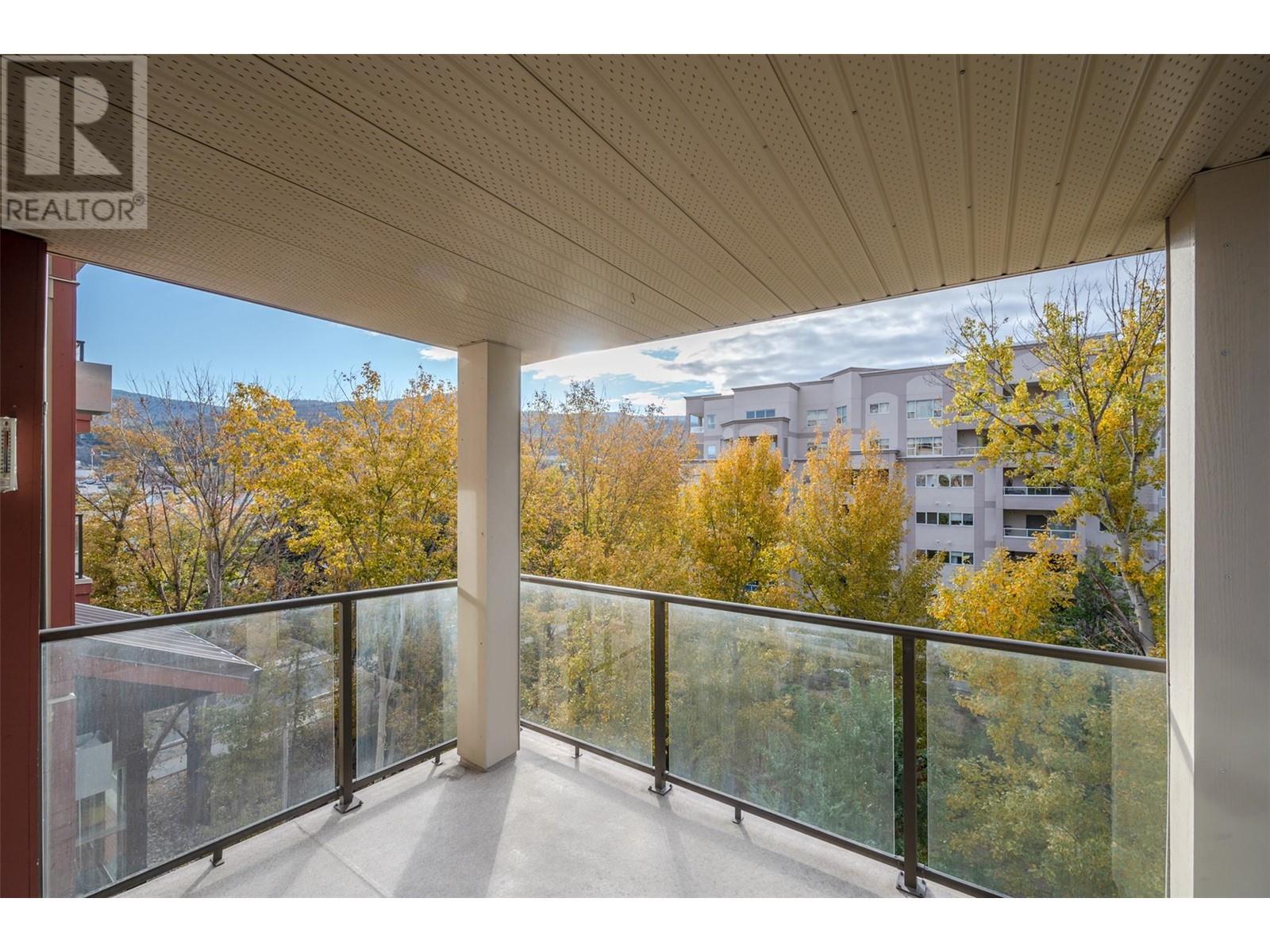605 2125 Atkinson Street, Penticton
MLS® 10344530
Introducing this centrally located 2-bedroom, 2-bathroom corner-unit condo in the highly sought-after Athens Creek Towers, known for its steel and concrete construction. This well-designed home offers a bright, modern living space with an open-concept kitchen featuring stainless steel appliances, perfect for cooking and socializing. The main living area is framed by oversized windows that flood the space with natural light, complemented by a cozy fireplace that enhances the home's warm, inviting atmosphere. Step out to the covered deck, which offers views of the treed walkway, mountains, and cityscape, providing a peaceful outdoor retreat. The primary bedroom is generously sized, offering a walk-in closet and a private 3-piece ensuite for added convenience. The second bedroom is versatile, suitable for guests, a home office, or a hobby room. This condo offers exceptional senior living with nearby amenities like Cherry Lane Mall, schools, parks, and on-site conveniences such as a storage locker, fitness center, guest parking, and fully secured underground parking. Fairly priced, this home is a great opportunity and won’t last long. Click on the PLAY button above for a 3D interactive photo floor plan. (id:28299)Property Details
- Full Address:
- 605 2125 Atkinson Street, Penticton, British Columbia
- Price:
- $ 429,000
- MLS Number:
- 10344530
- List Date:
- April 22nd, 2025
- Neighbourhood:
- Main South
- Year Built:
- 2010
- Taxes:
- $ 2,182
Interior Features
- Bedrooms:
- 2
- Bathrooms:
- 2
- Appliances:
- Refrigerator, Range - Electric, Dishwasher, Microwave, Washer & Dryer
- Flooring:
- Tile, Laminate
- Interior Features:
- Storage - Locker, Clubhouse
- Air Conditioning:
- Central air conditioning
- Heating:
- Forced air, See remarks
- Fireplaces:
- 1
- Fireplace Type:
- Gas, Unknown
Building Features
- Architectural Style:
- Split level entry
- Storeys:
- 1
- Sewer:
- Municipal sewage system
- Water:
- Municipal water
- Roof:
- Metal, Unknown
- Zoning:
- Unknown
- Exterior:
- Other
- Garage:
- Underground
- Garage Spaces:
- 1
- Ownership Type:
- Condo/Strata
- Taxes:
- $ 2,182
- Stata Fees:
- $ 411
Floors
- Finished Area:
- 954 sq.ft.
- Rooms:
Land
- View:
- City view, Mountain view, View (panoramic)
Neighbourhood Features
- Amenities Nearby:
- Pets Allowed
Ratings
Commercial Info
Agent: John Green
Location
Related Listings
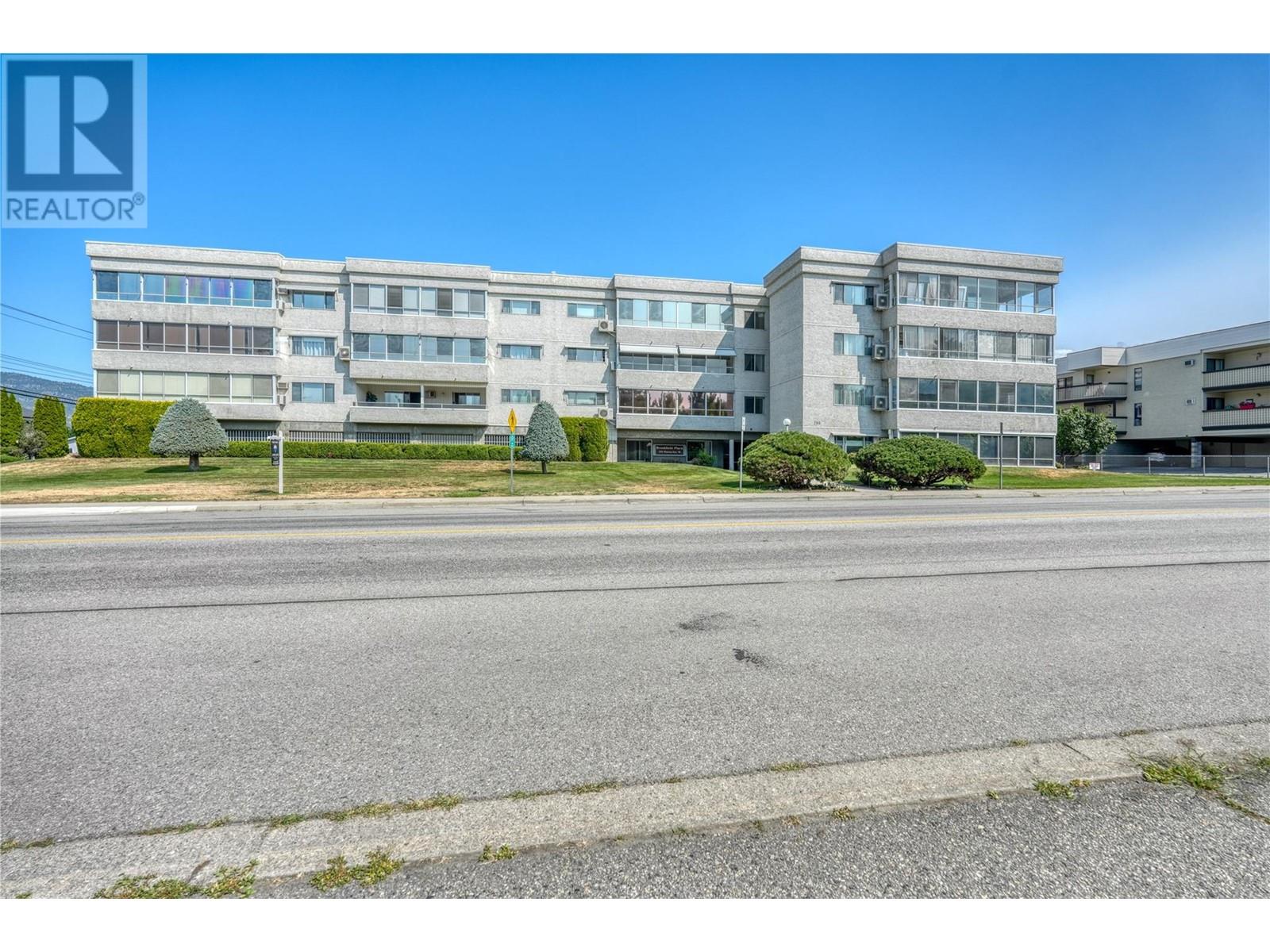 Active
Active
409 195 Warren Avenue West, Penticton
$419,500MLS® 10320878
2 Beds
2 Baths
1356 SqFt
 Active
Active
204 84 Van Horne Street, Penticton
$349,900MLS® 10324034
2 Beds
2 Baths
1046 SqFt
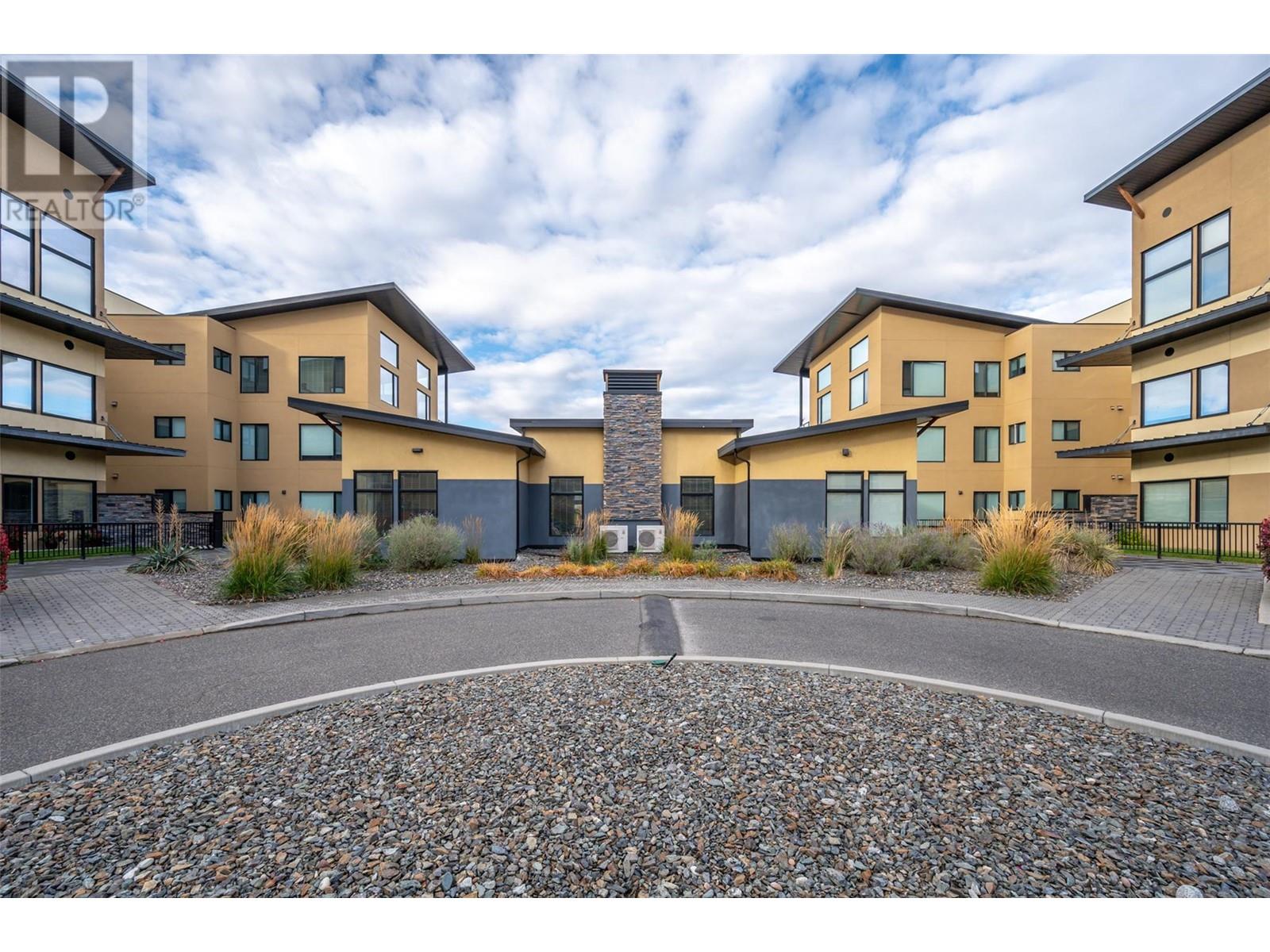 Active
Active
410 3311 Wilson Street, Penticton
$369,000MLS® 10326429
1 Beds
2 Baths
810 SqFt
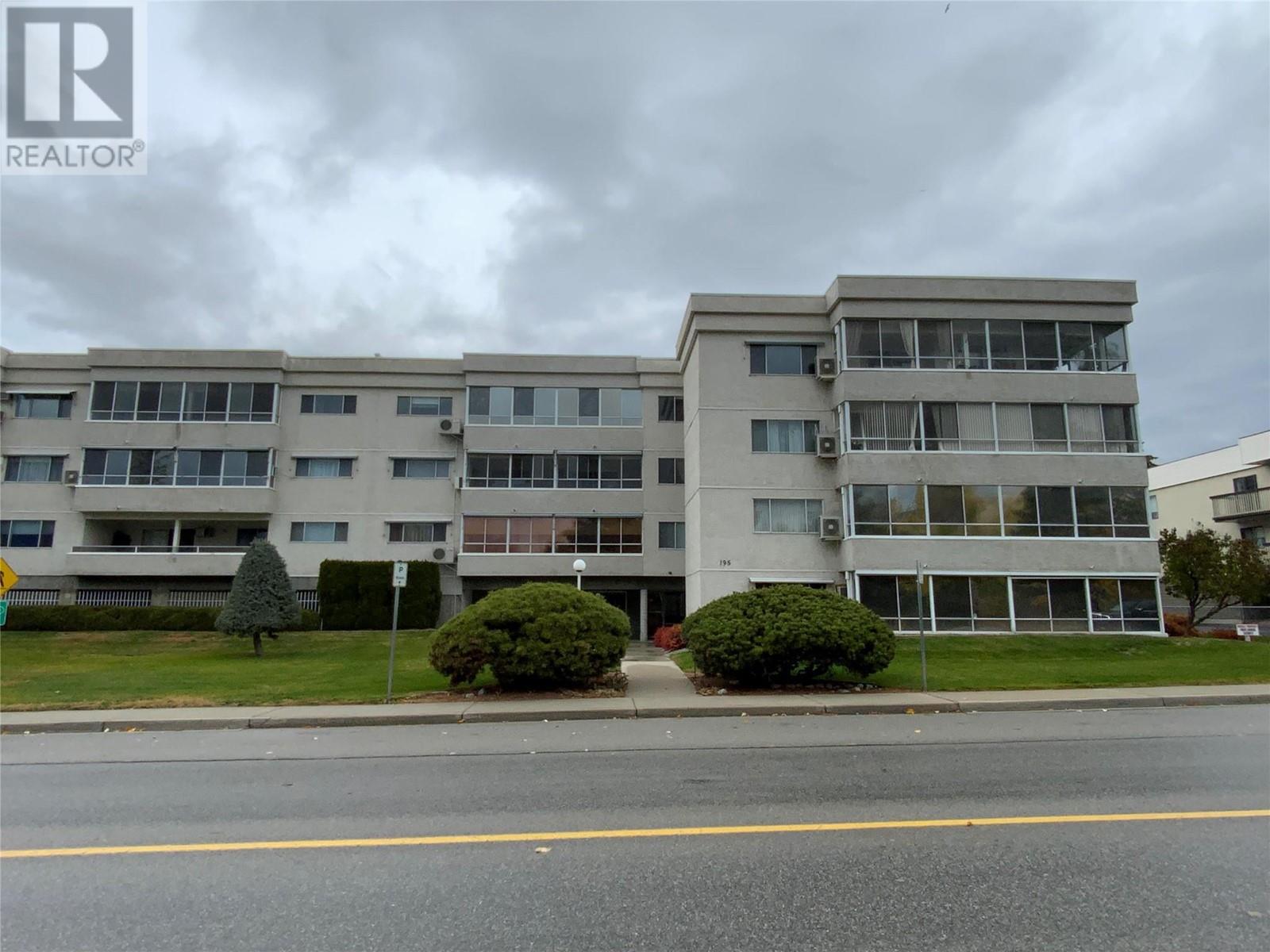 Active
Active
407 195 Warren Avenue, Penticton
$372,000MLS® 10328364
2 Beds
2 Baths
1227 SqFt


