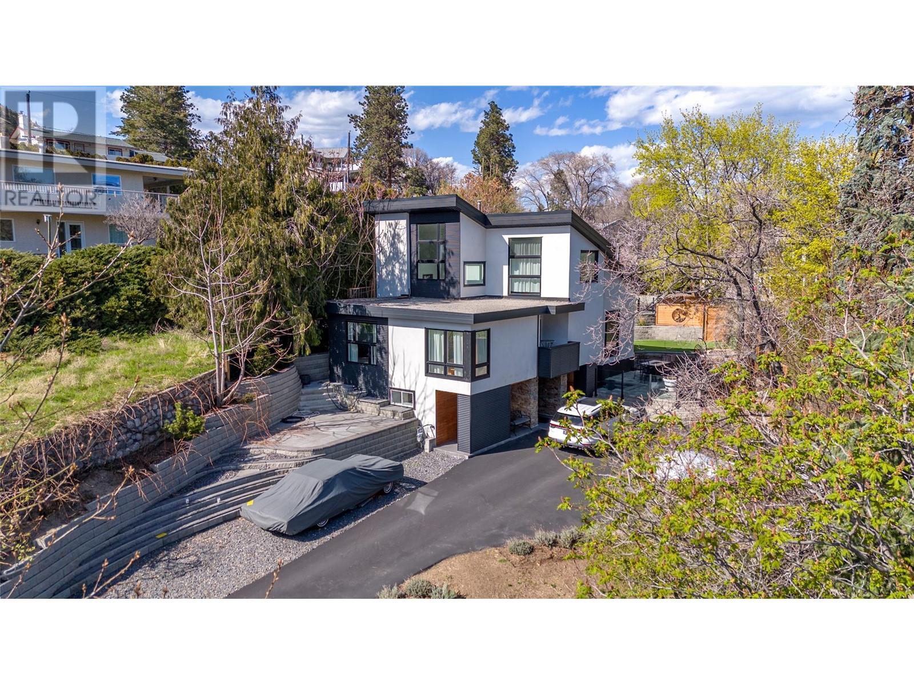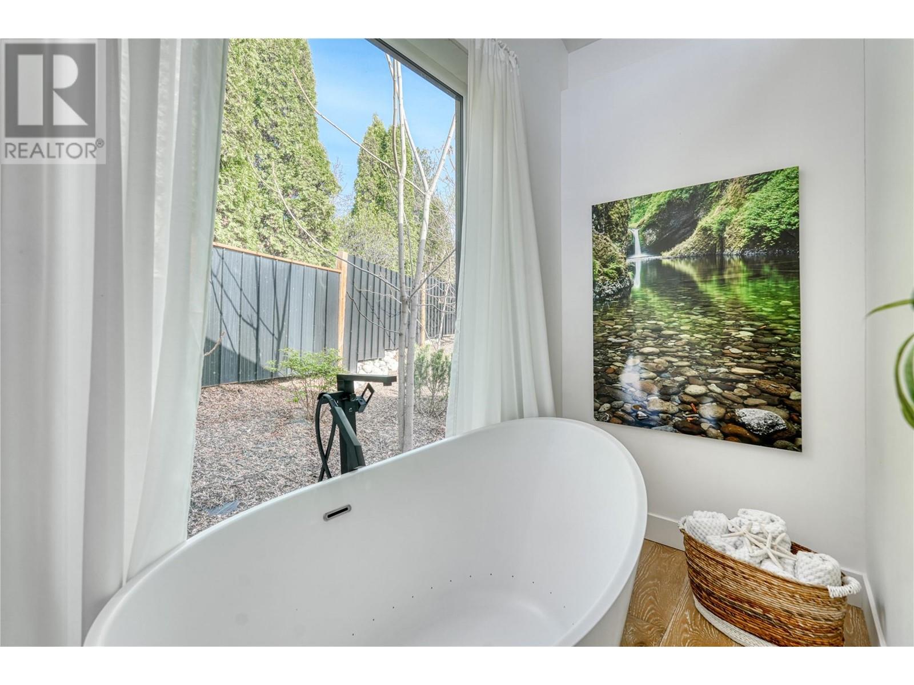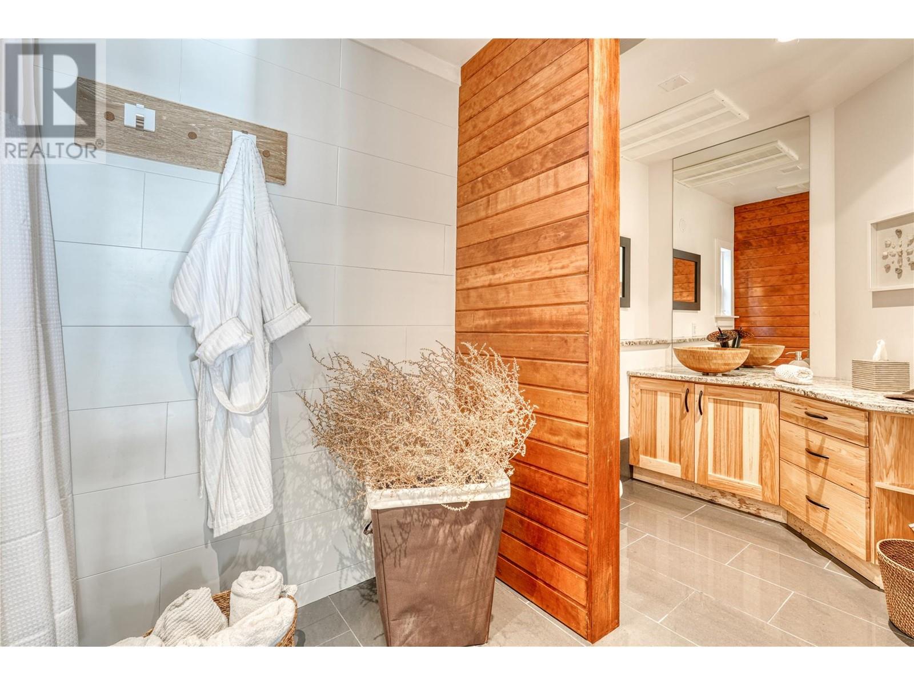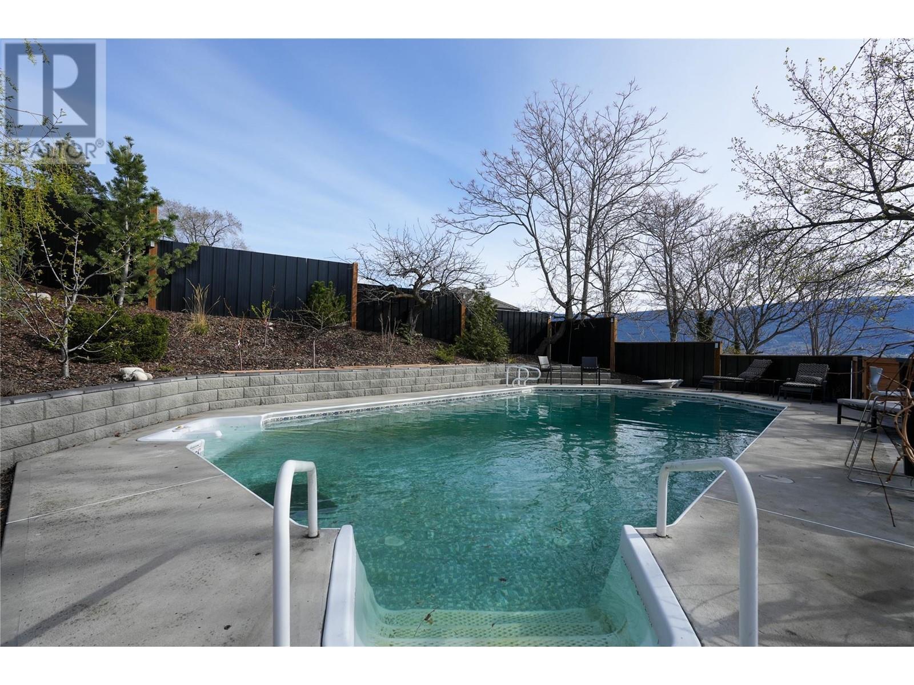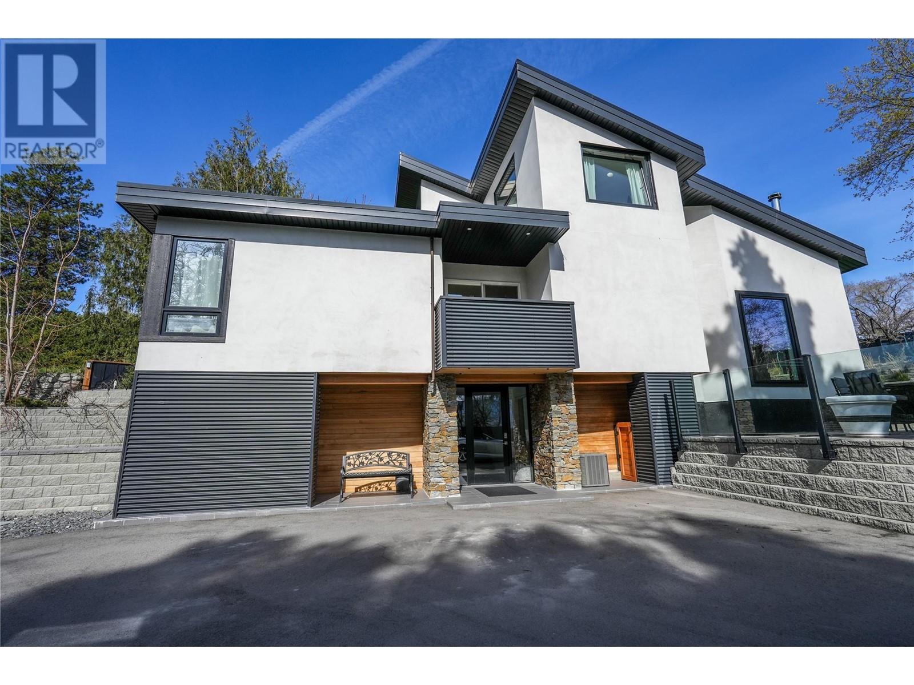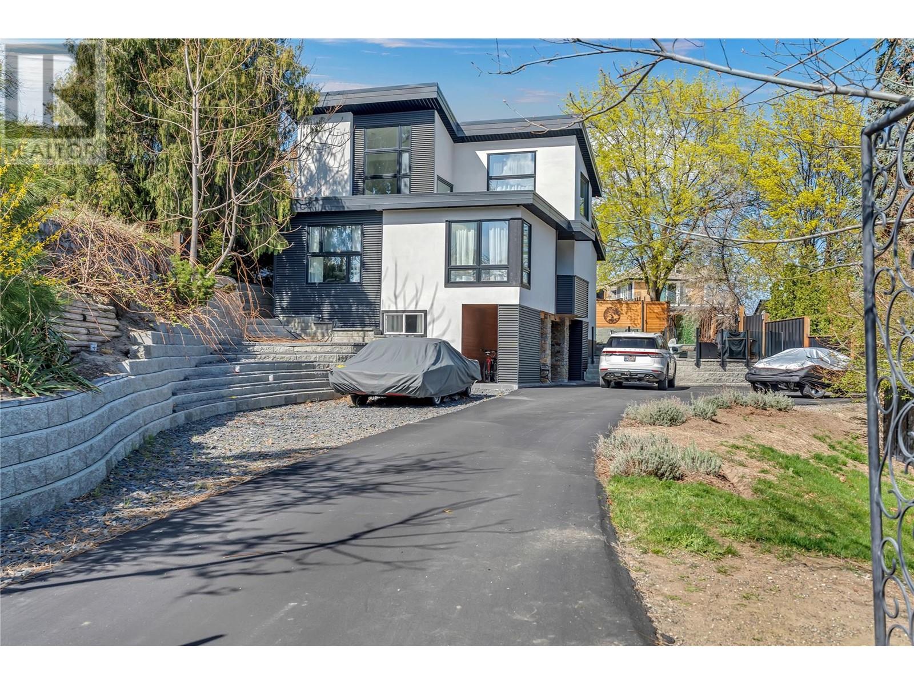5113 Caldwell Street, Summerland
MLS® 10344109
Beautiful contemporary home with stunning luxury features including vaulted ceilings, hardwood flooring, radiant in floor heat, in ground self cleaning FOX pool, and spectacular putting golf green. Architecturally unique layout with clean lines, this home is bright and offers open concept living. The home features 3 bedrooms plus office (4th bed), private loft/ den and 3 full bathrooms including a Jack and Jill main bathroom with doublesinks. Enjoy cooking and entertaining in the gourmet kitchen complete with tons of counter space, custom cabinetry, stainless steel appliances, large island, butlers prep area and a built in wine fridge. Step through the Euroline patio doors and enjoy the private and mature treed setting of the property complete with numerous stone patio and pool spaces and terraced retaining block walls. The master bedroom features a stunning 4 piece en-suite complete with soaker tub and pedestal sink and wall to wall closets. The dining room features a gorgeous floor to ceiling riverstone feature wall and cozy wood burning fireplace. The yard is a fully landscaped and fenced 0.30 acre, numerous fruit trees and grape vines. Panoramic vineyard views. Wrought Iron entrance gates for privacy. Conveniently located on the Bottleneck Drive wine route and within walking distance of 3 award winning wineries. (id:28299)Property Details
- Full Address:
- 5113 Caldwell Street, Summerland, British Columbia
- Price:
- $ 1,199,000
- MLS Number:
- 10344109
- List Date:
- April 17th, 2025
- Neighbourhood:
- Summerland Rural
- Lot Size:
- 0.3 ac
- Year Built:
- 1980
- Taxes:
- $ 4,992
Interior Features
- Bedrooms:
- 3
- Bathrooms:
- 3
- Appliances:
- Washer, Refrigerator, Water softener, Dishwasher, Range, Dryer
- Air Conditioning:
- Central air conditioning
- Heating:
- Forced air, Electric, See remarks
- Fireplaces:
- 1
- Fireplace Type:
- Gas, Insert
Building Features
- Architectural Style:
- Other
- Storeys:
- 5
- Sewer:
- Septic tank
- Water:
- Municipal water
- Roof:
- Tar & gravel, Metal, Unknown
- Zoning:
- Unknown
- Exterior:
- Stucco
- Garage:
- Other, See Remarks
- Garage Spaces:
- 1
- Pool:
- Pool
- Ownership Type:
- Freehold
- Taxes:
- $ 4,992
Floors
- Finished Area:
- 2320 sq.ft.
- Rooms:
Land
- Lot Size:
- 0.3 ac
Neighbourhood Features
Ratings
Commercial Info
Agent: Mike Stohler
Location
Related Listings
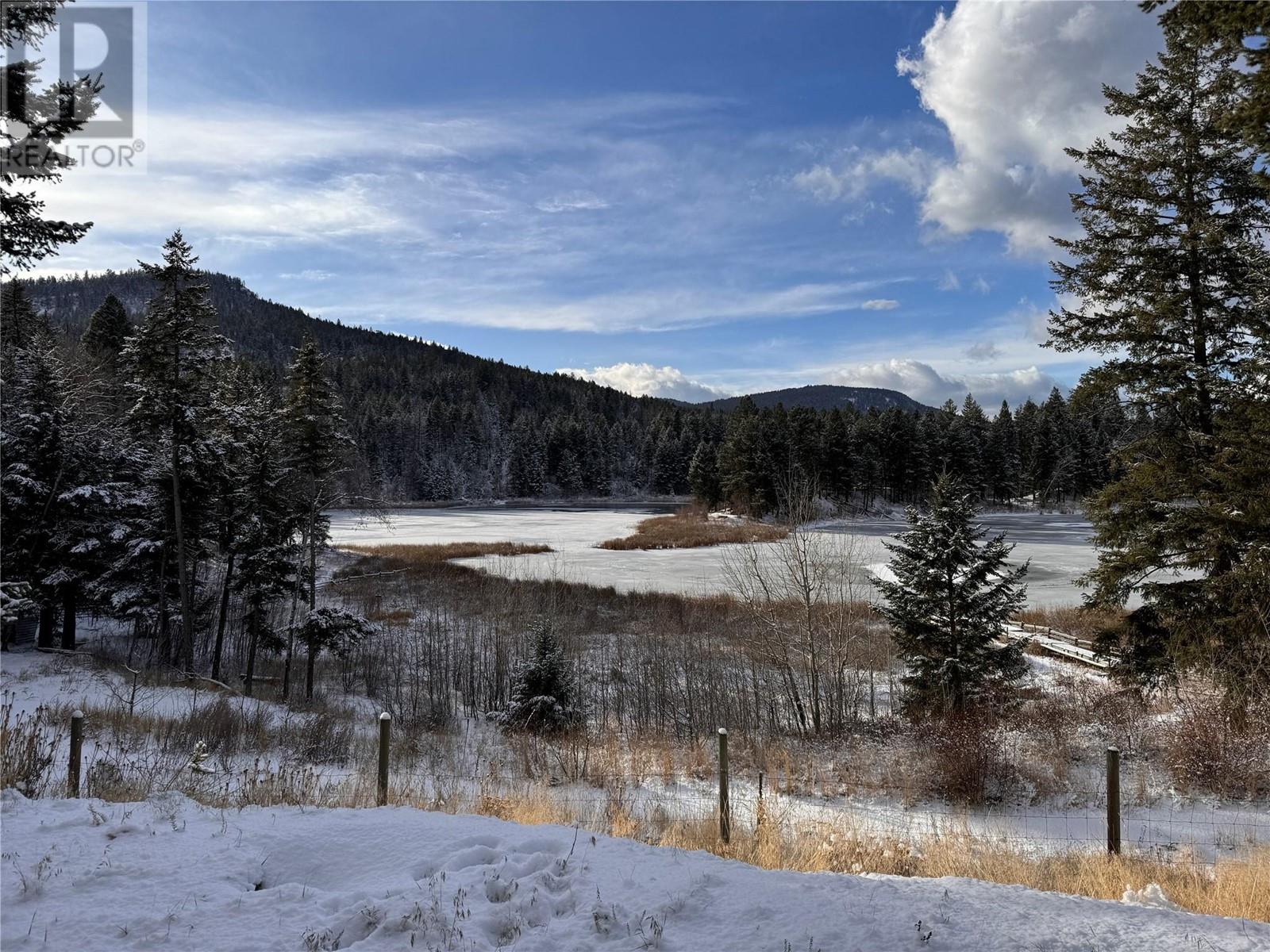 Active
Active
3010 Loon Lake Road, Summerland
$1,100,000MLS® 10329713
3 Beds
3 Baths
2552 SqFt
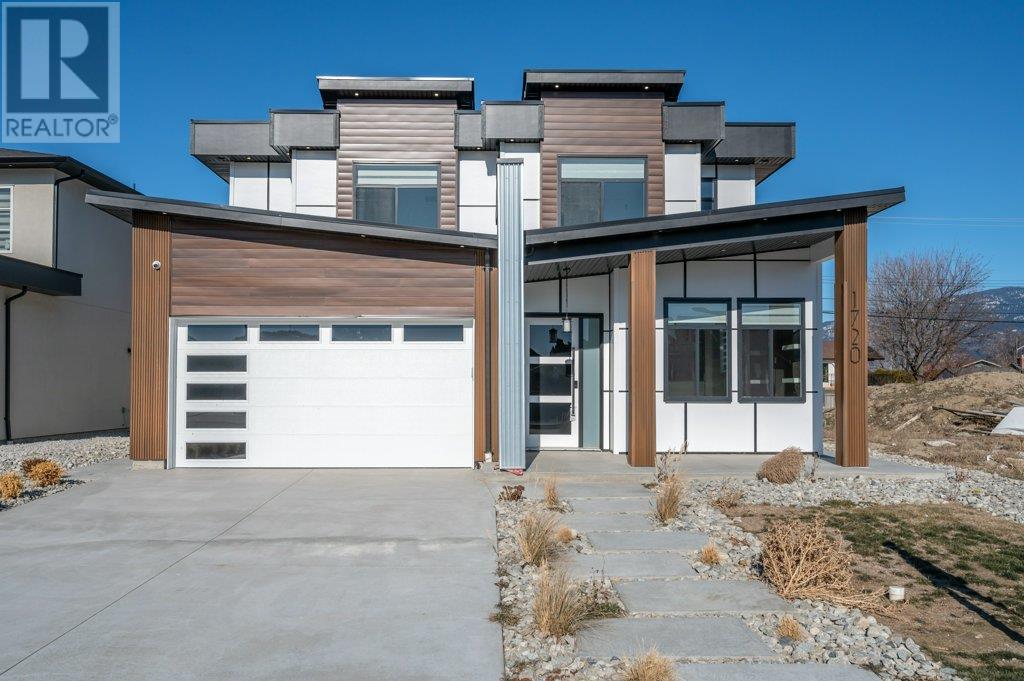 Active
Active
1720 Treffry Place, Summerland
$1,099,000MLS® 10335401
5 Beds
5 Baths
2582 SqFt
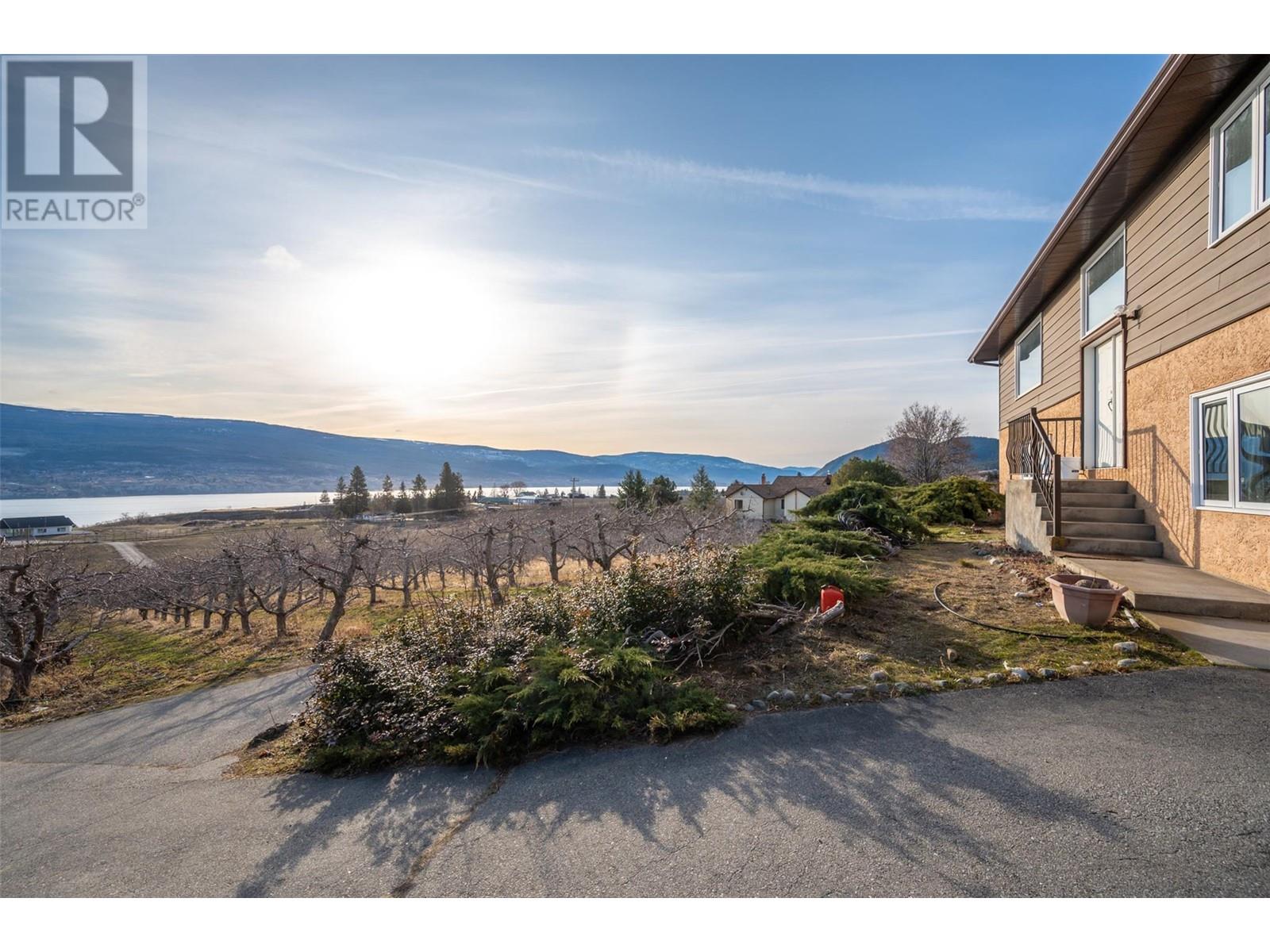 Active
Active
9800 Giants Head Road, Summerland
$1,100,000MLS® 10337392
3 Beds
3 Baths
2408 SqFt
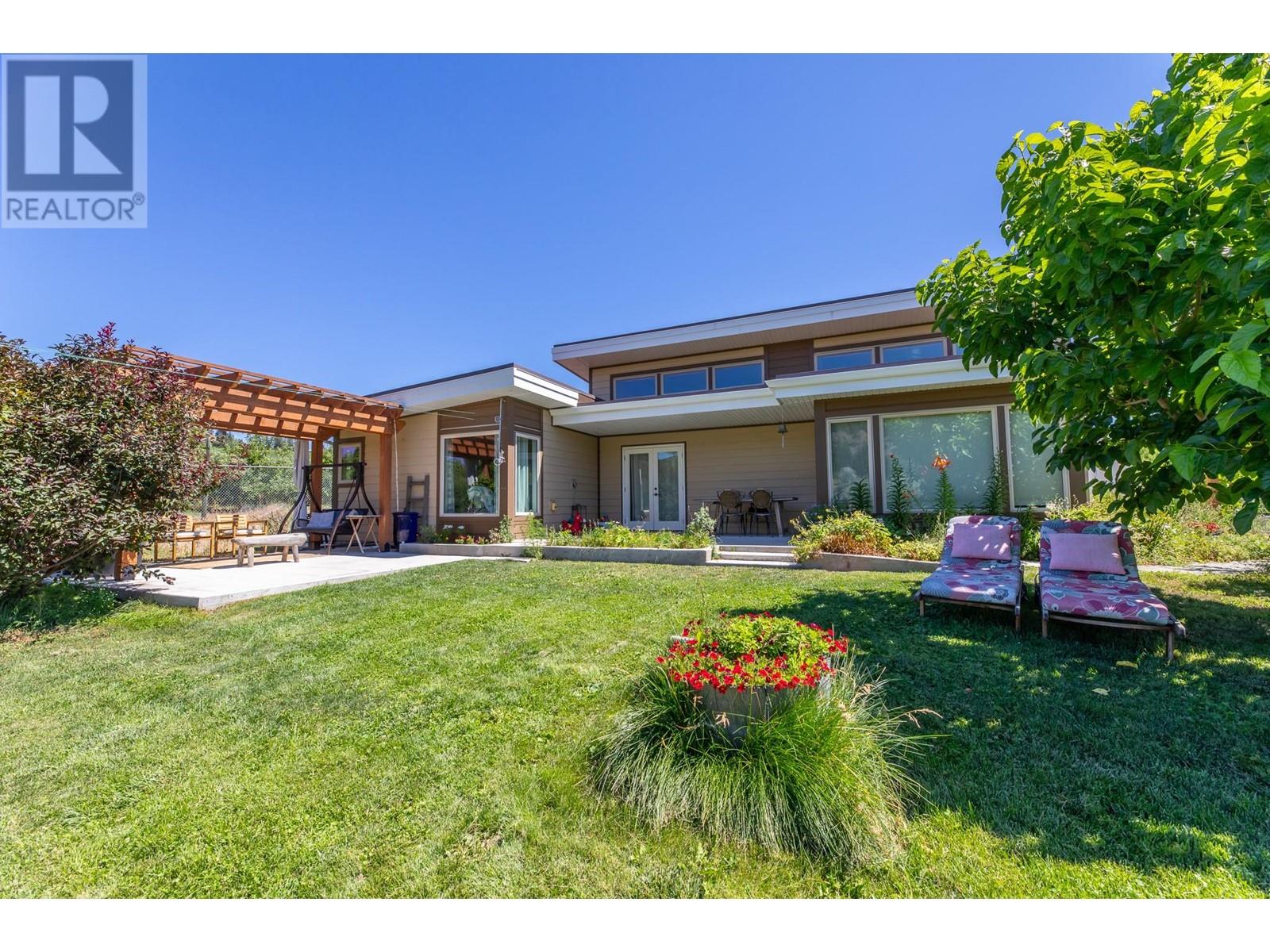 Active
Active
5824 Lewes Avenue, Summerland
$1,125,000MLS® 10338644
3 Beds
3 Baths
1707 SqFt


