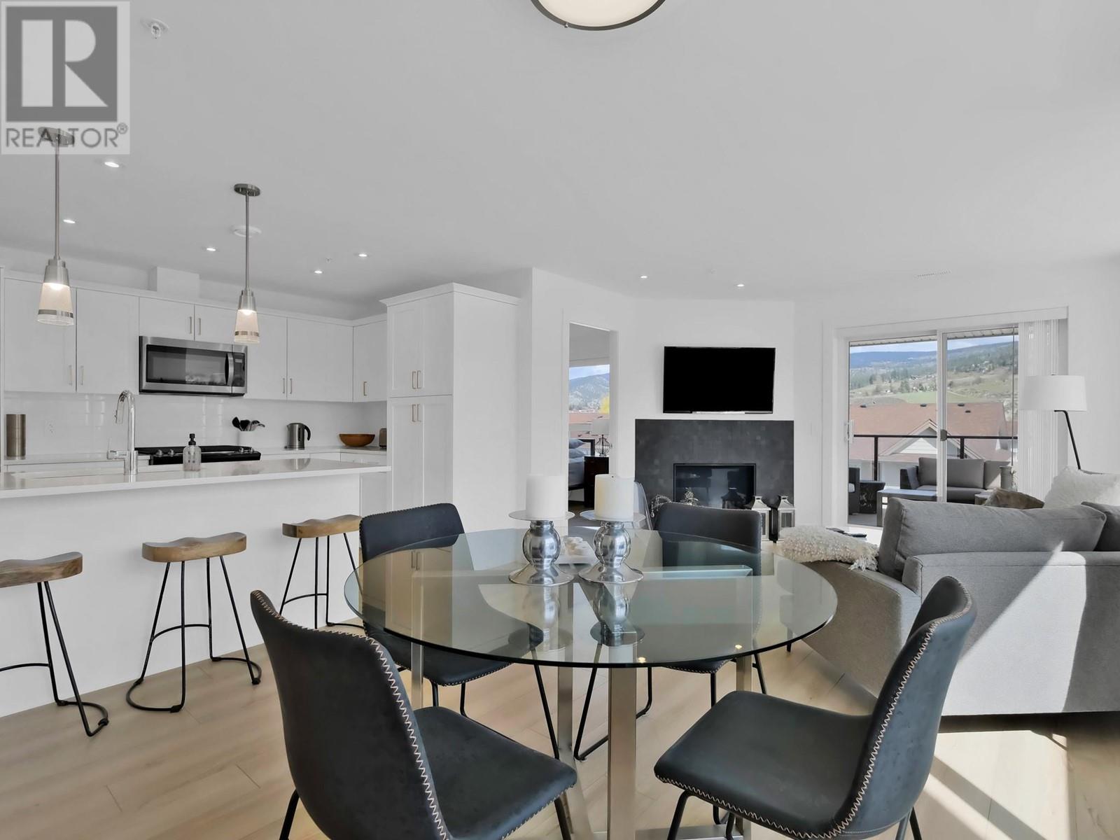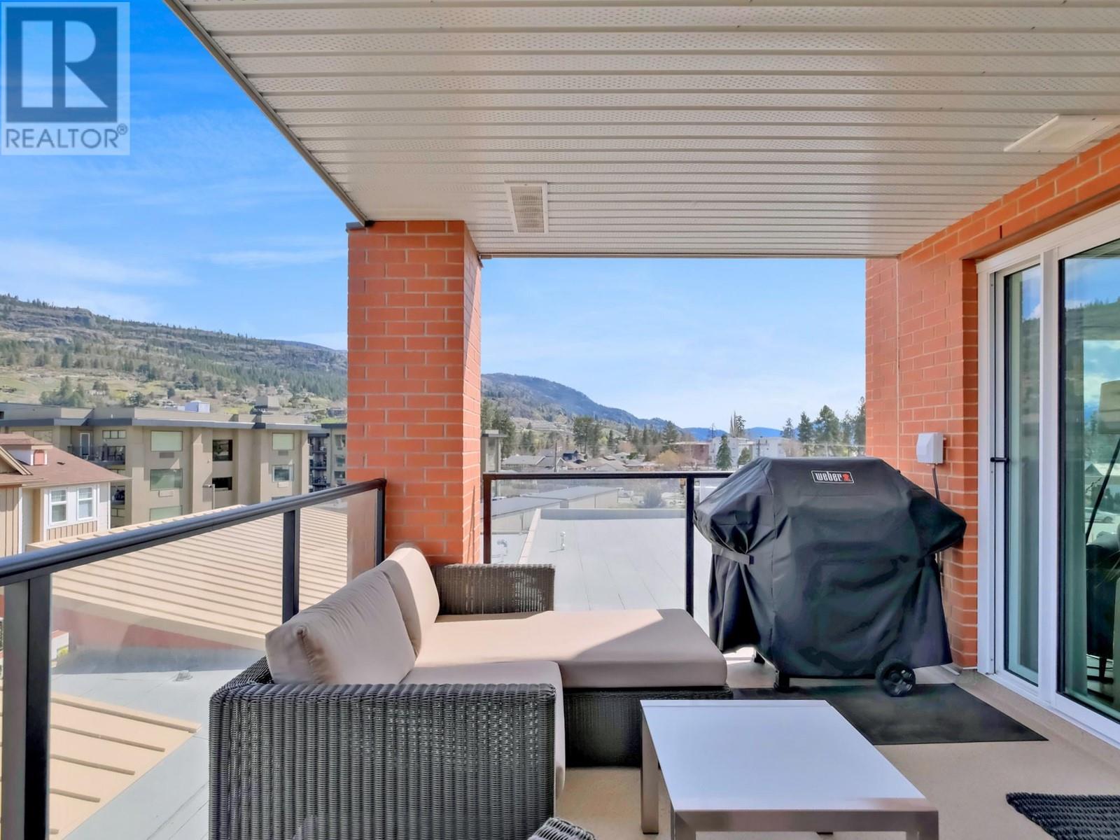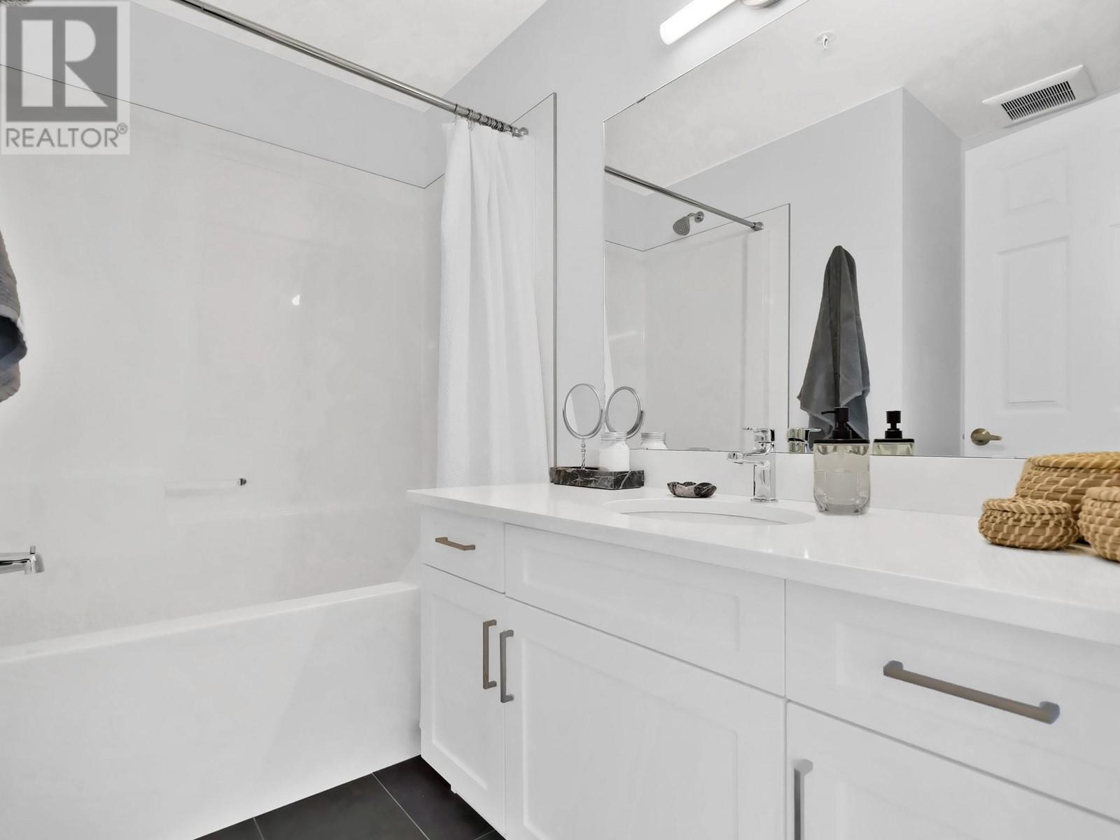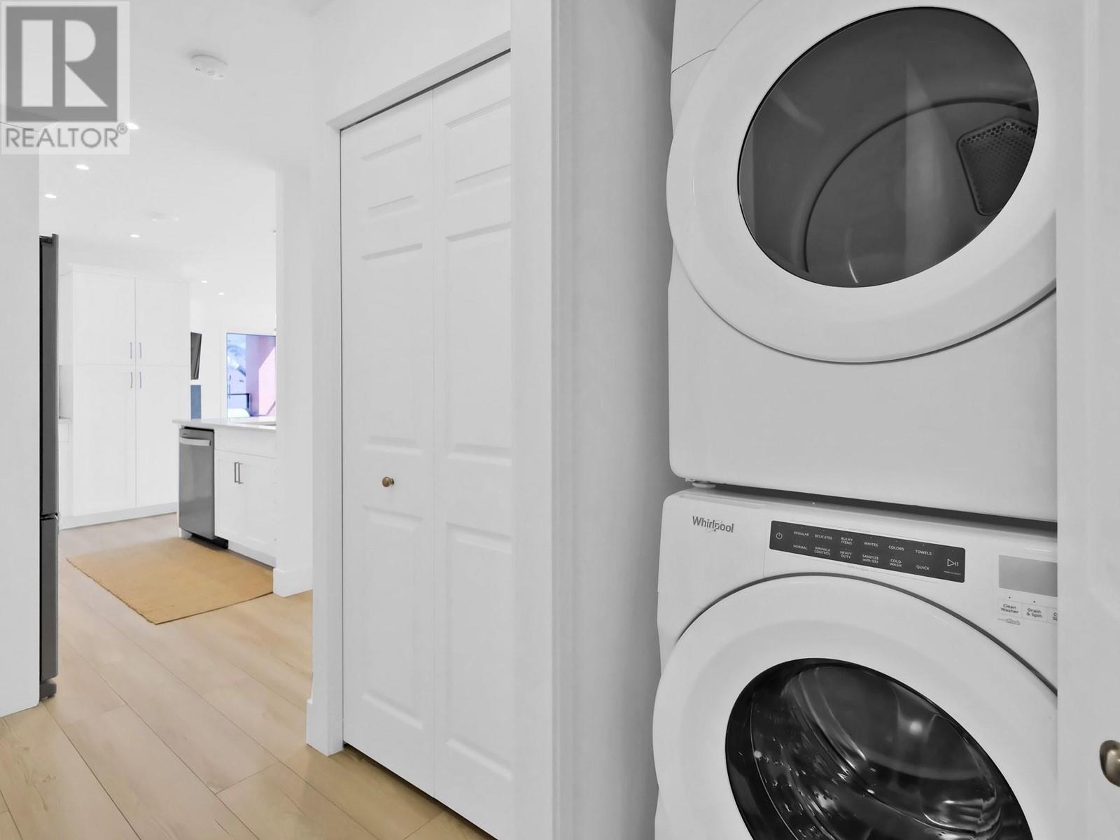407 3362 SKAHA LAKE Road, Penticton
MLS® 10343801
Modern Living with Mountain Views in a Prime Location. This 4th floor, southeast facing corner unit showcases over $26K in premium upgrades & offers over 1,100 sqft of contemporary comfort & refined style. With 2 beds, 2 baths, a versatile den, this bright & airy condo is thoughtfully designed for both relaxed living & effortless entertaining. Natural light pours through expansive picture windows in the open concept living, dining, & kitchen area, framing breathtaking mountain views. Cozy up by the gas fireplace with custom tile work, or step onto the spacious covered deck, for year round grilling with the built-in gas BBQ hookup. The sleek kitchen features quartz countertops, a gas stove, & updated stainless steel appliances. The primary suite boasts a spa inspired ensuite with double vanity, walk in shower, & custom tile with a walk in closet. The 2nd bdrm & den are conveniently located next to a 4pc main bthrm & in-suite laundry. Built in 2024, this concrete & steel building offers central heating, cooling, & on-demand hot water. Residents enjoy covered parking, same floor storage, a secured bike rm, & 2 elevators. No age restrictions & 2 pets with restrictions, this home offers low maintenance in one of Penticton’s most desirable neighbourhoods, just a short stroll from Skaha Park & Beach. Total sq.ft. calculations are based on the exterior dimensions of the building at each floor level & include all interior walls & must be verified by the buyer if deemed important. (id:28299)Property Details
- Full Address:
- 407 3362 SKAHA LAKE Road, Penticton, British Columbia
- Price:
- $ 535,000
- MLS Number:
- 10343801
- List Date:
- April 17th, 2025
- Neighbourhood:
- Main South
- Year Built:
- 2024
- Taxes:
- $ 2,700
Interior Features
- Bedrooms:
- 2
- Bathrooms:
- 2
- Appliances:
- Refrigerator, Oven - gas, Dishwasher, Microwave, Washer & Dryer
- Flooring:
- Ceramic Tile, Vinyl
- Interior Features:
- Storage - Locker
- Air Conditioning:
- Central air conditioning
- Heating:
- Forced air, See remarks
- Fireplaces:
- 1
- Fireplace Type:
- Gas, Unknown
Building Features
- Architectural Style:
- Other
- Storeys:
- 1
- Sewer:
- Municipal sewage system
- Water:
- Municipal water
- Roof:
- Metal, Unknown
- Zoning:
- Multi-Family
- Exterior:
- Brick, Other
- Garage:
- Carport
- Garage Spaces:
- 1
- Ownership Type:
- Condo/Strata
- Taxes:
- $ 2,700
- Stata Fees:
- $ 304
Floors
- Finished Area:
- 1138 sq.ft.
- Rooms:
Land
- View:
- City view, Mountain view, Valley view, View (panoramic)
Neighbourhood Features
- Amenities Nearby:
- Family Oriented, Pets Allowed, Pets Allowed With Restrictions, Rentals Allowed
Ratings
Commercial Info
Agent: Shannon Simpson
Location
Related Listings
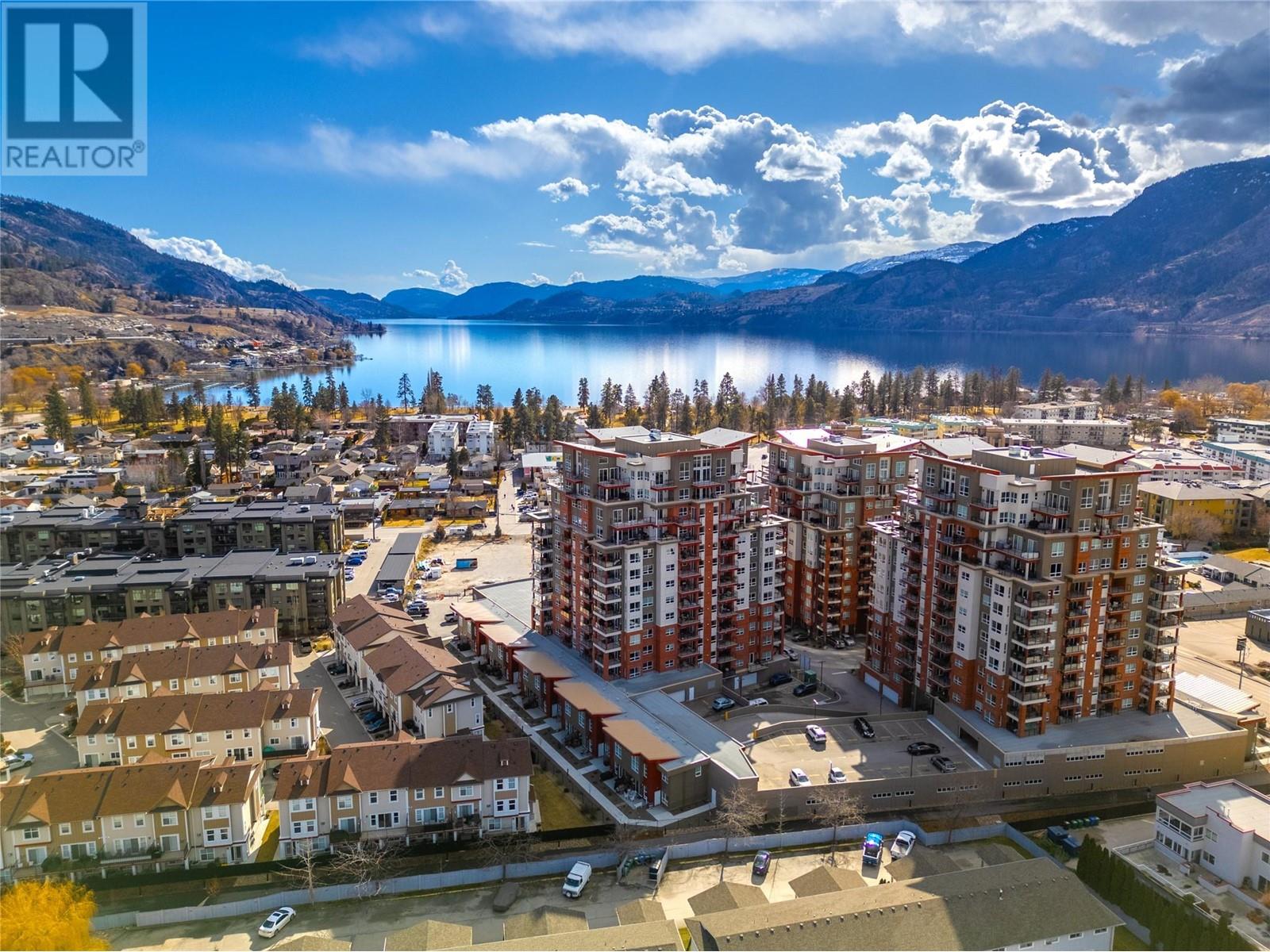 Active
Active
405 3362 SKAHA LAKE Road, Penticton
$525,000MLS® 197013
2 Beds
2 Baths
1212 SqFt
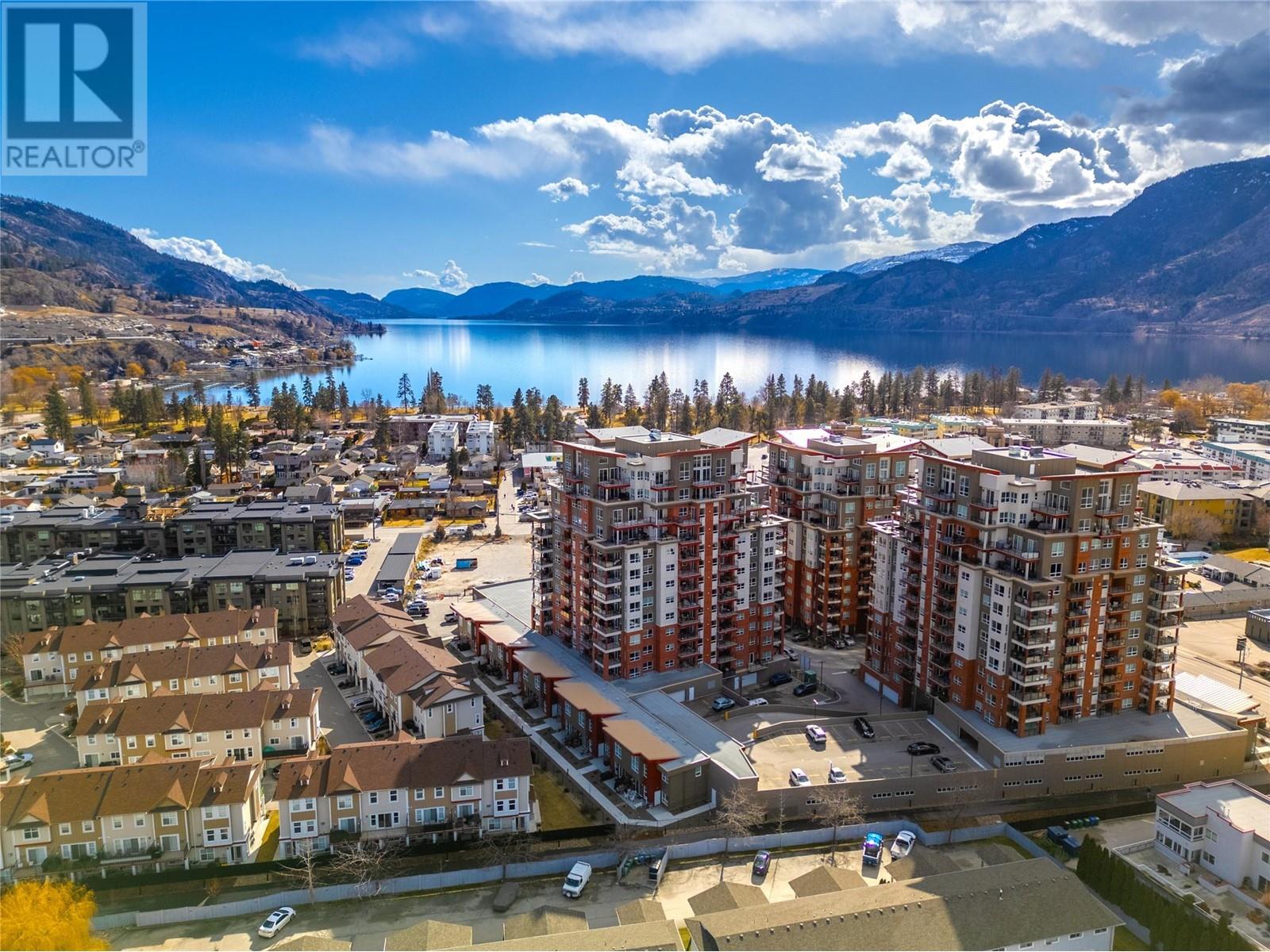 Active
Active
406 3362 SKAHA LAKE Road, Penticton
$525,000MLS® 197036
2 Beds
2 Baths
1232 SqFt
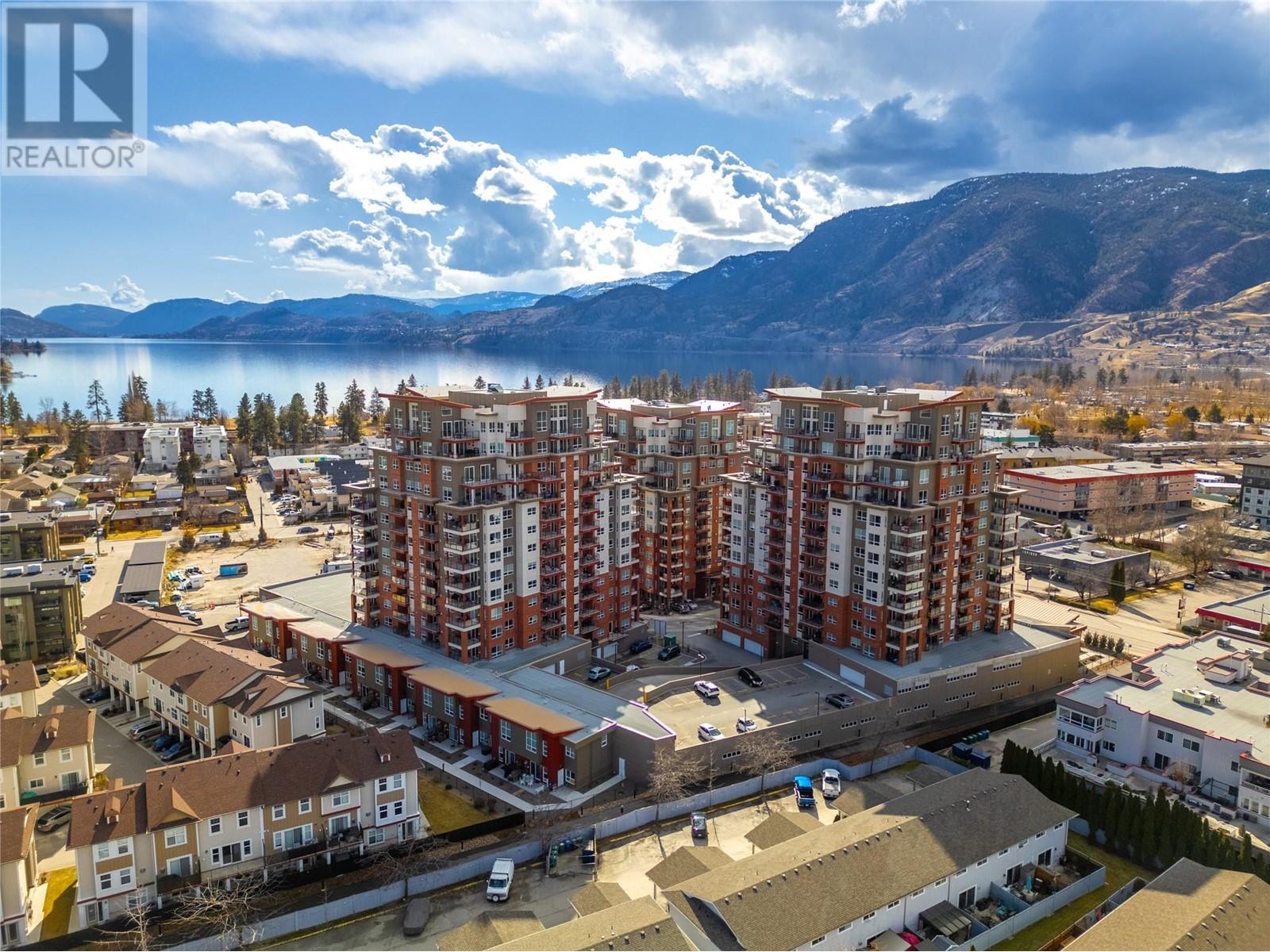 Active
Active
408 3362 SKAHA LAKE Road, Penticton
$525,000MLS® 197046
2 Beds
2 Baths
1183 SqFt
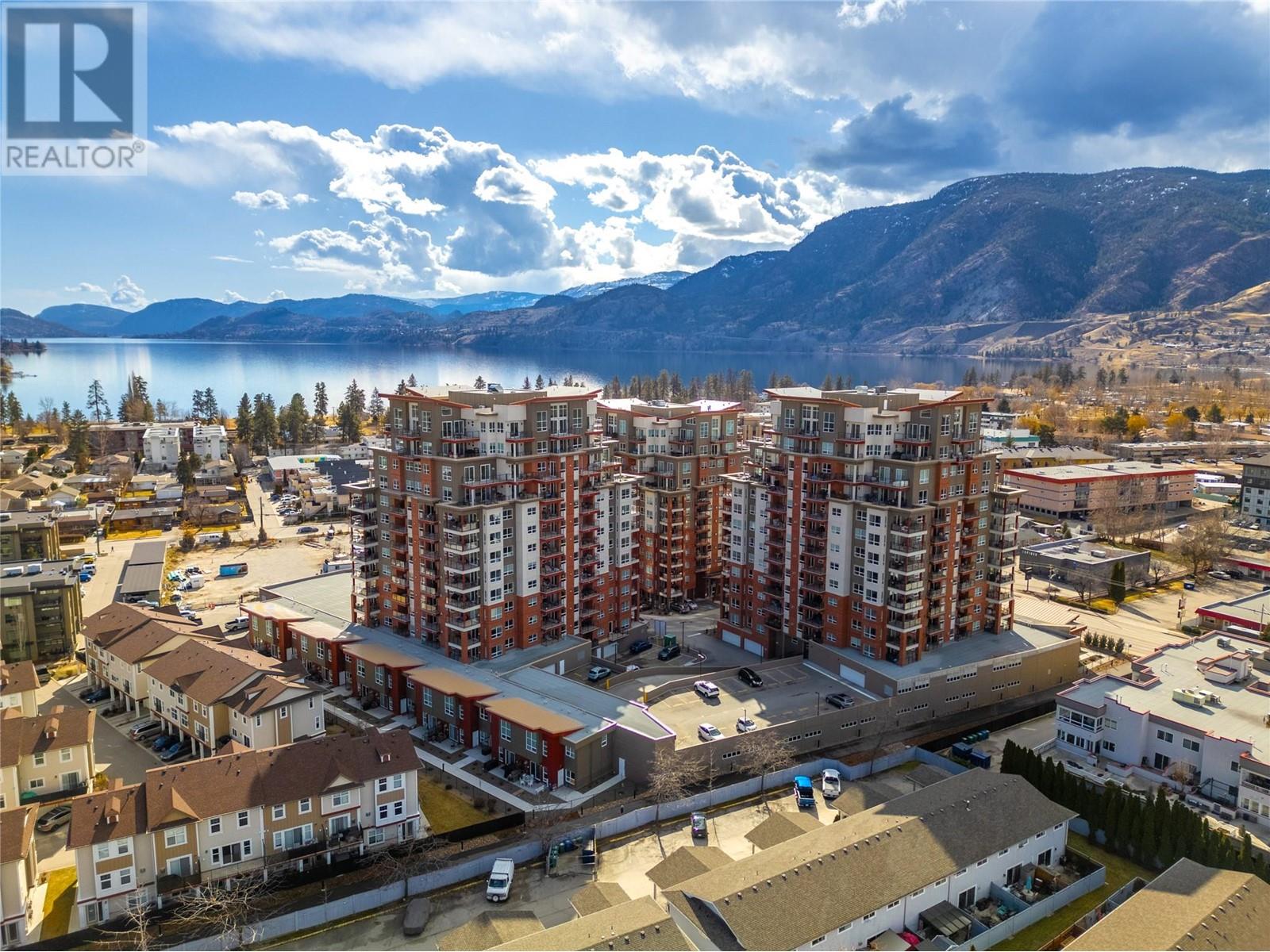 Active
Active
504 3362 SKAHA LAKE Road, Penticton
$525,000MLS® 197000
2 Beds
2 Baths
1183 SqFt


