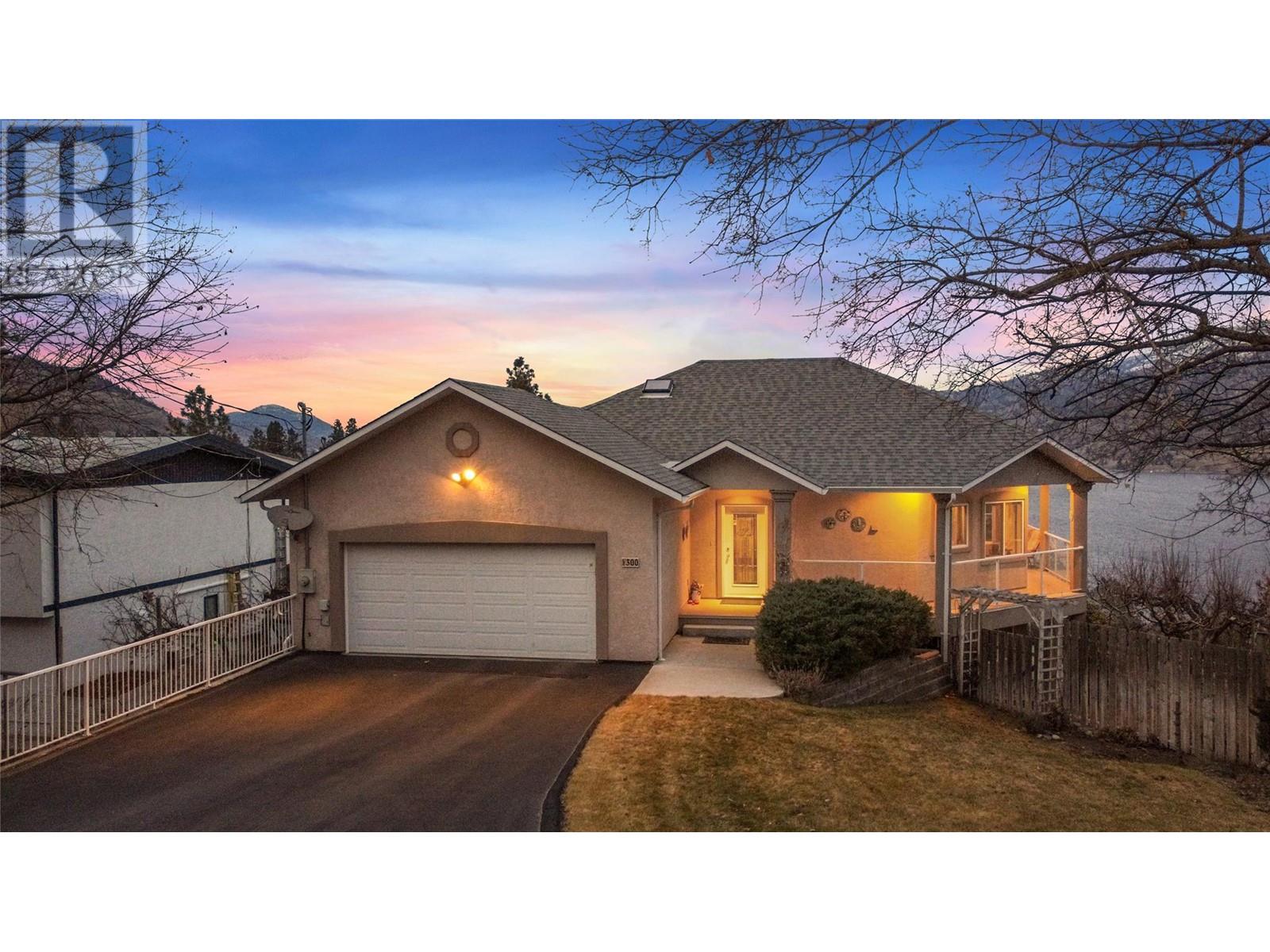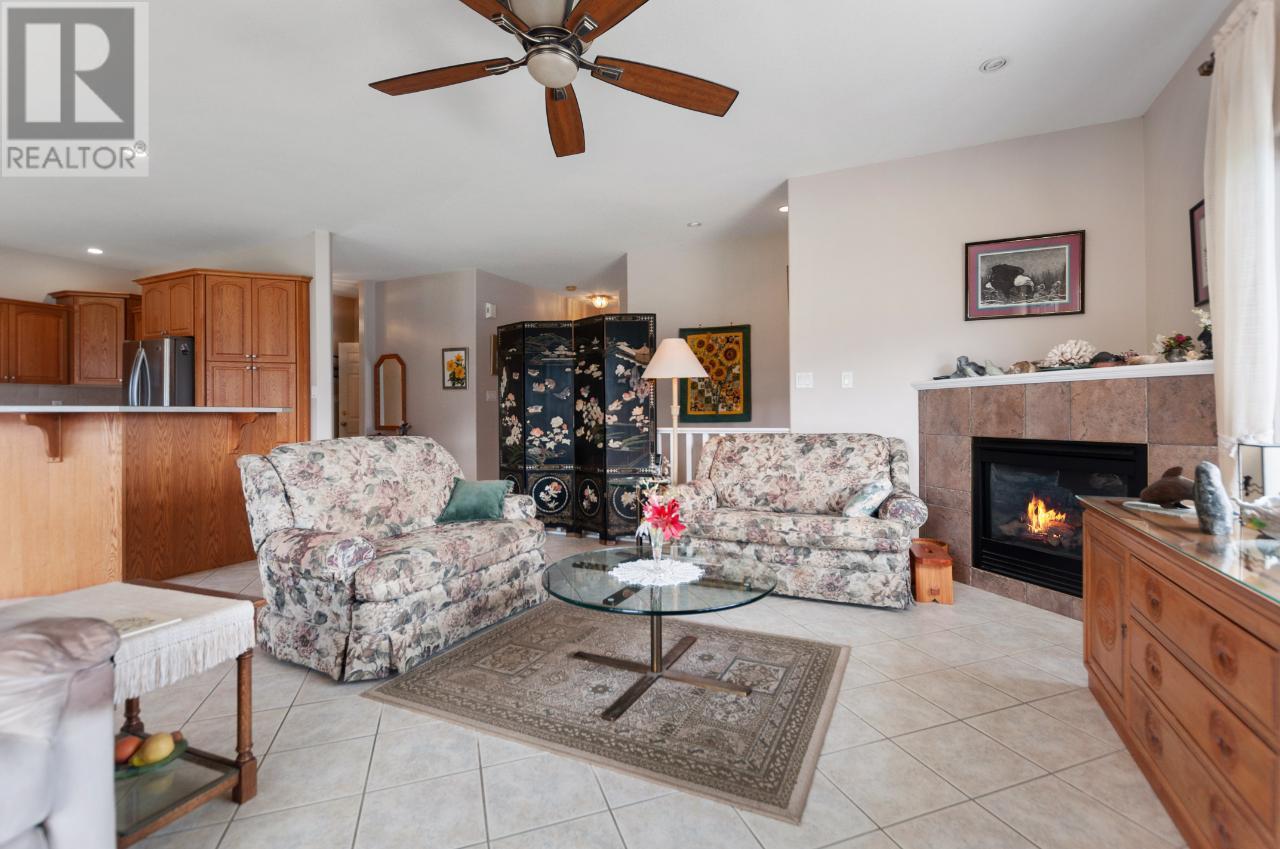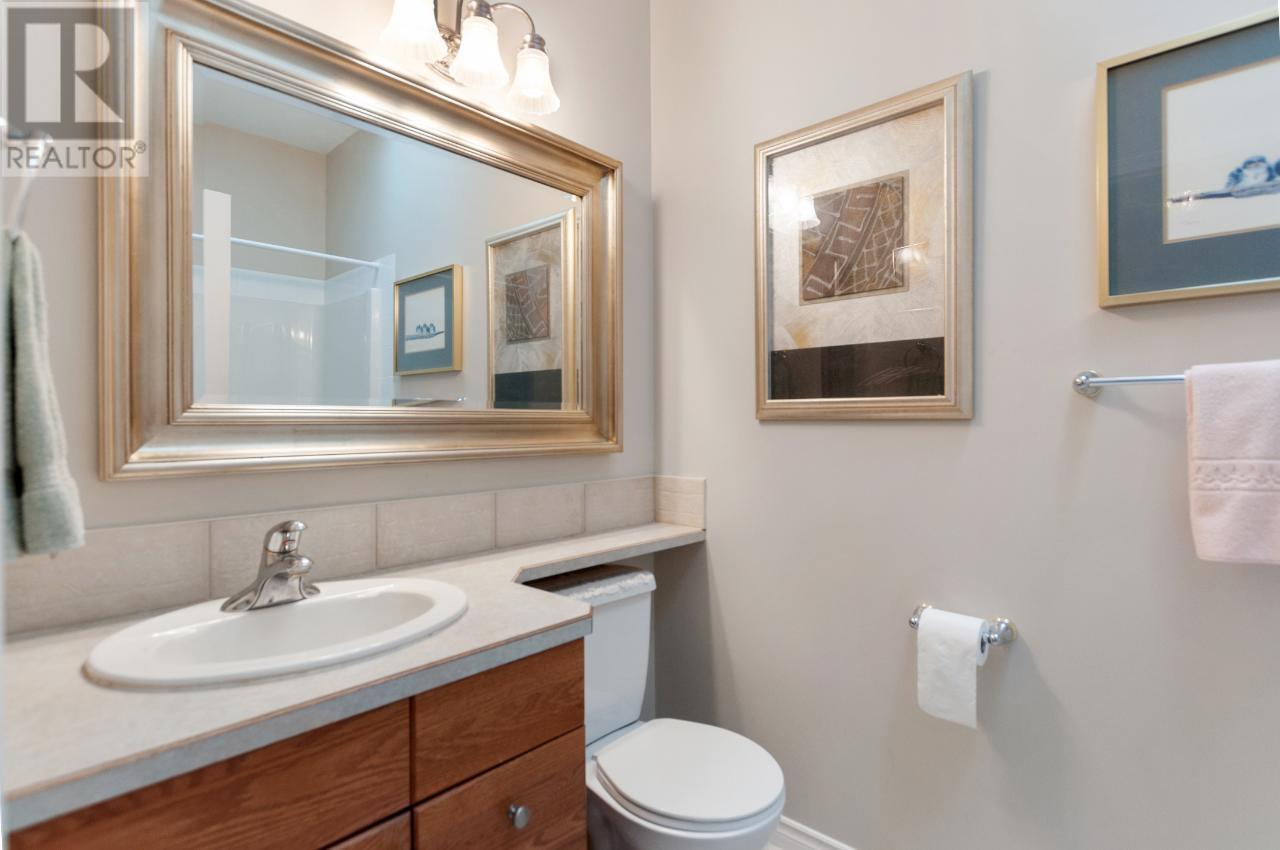300 Pineview Drive, Kaleden
MLS® 10336139
CLICK TO VIEW VIDEO: Meticulously constructed 2002 RANCHER with walkout basement located in Kaleden. Situated on .27 acre this property offers a blend of tranquility & comfort with breathtaking Skaha Lake views, lush landscaping & fruit trees. With 4 beds, 3 baths, and almost 2,800 sqft of living space, this carefully maintained home provides ample space for your family's privacy and an inviting outdoor oasis for entertainment. The main open concept area is filled with natural light and seamlessly connects living room, dining area & kitchen. The spacious kitchen has stainless steel appliances, plenty of cabinetry & generous counter space for prepping meals or entertaining guests. The master suite is a peaceful retreat to relax & unwind with large windows for maximum mountain & lake views. The walkout basement has the potential for a suite to generate extra income from short-term rental or to host long-term guests. Equipped with gas furnace & A/C to keep you comfortable throughout the year, and a garage with room for toys, 2 cars or storage. This home is located in the sought-after community of Kaleden, the perfect spot for outdoor activities for both families as well as retirees. Whether you’re into hiking, dog walking, or e-bike riding, you’ll love the KVR trail. Fancy a day at the beach, cast a line in the lake, or visit a winery? There’s plenty of these options within a short distance. Don’t miss out on this rare gem in Kaleden to enjoy the tranquil escape from city life. (id:28299)Property Details
- Full Address:
- 300 Pineview Drive, Kaleden, British Columbia
- Price:
- $ 1,100,000
- MLS Number:
- 10336139
- List Date:
- February 21st, 2025
- Neighbourhood:
- Kaleden
- Lot Size:
- 0.28 ac
- Year Built:
- 2002
- Taxes:
- $ 4,440
Interior Features
- Bedrooms:
- 5
- Bathrooms:
- 3
- Appliances:
- Washer, Refrigerator, Dishwasher, Range, Dryer, Microwave
- Air Conditioning:
- Central air conditioning
- Heating:
- Forced air, See remarks
- Fireplaces:
- 1
- Fireplace Type:
- Gas, Unknown
- Basement:
- Full
Building Features
- Architectural Style:
- Ranch
- Storeys:
- 1
- Sewer:
- Septic tank
- Water:
- Municipal water
- Roof:
- Asphalt shingle, Unknown
- Zoning:
- Unknown
- Exterior:
- Stucco
- Garage:
- Attached Garage, Other, See Remarks
- Garage Spaces:
- 2
- Ownership Type:
- Freehold
- Taxes:
- $ 4,440
Floors
- Finished Area:
- 2759 sq.ft.
- Rooms:
Land
- Lot Size:
- 0.28 ac
Neighbourhood Features
Ratings
Commercial Info
Agent: Sergej Sinicin
Location
Related Listings
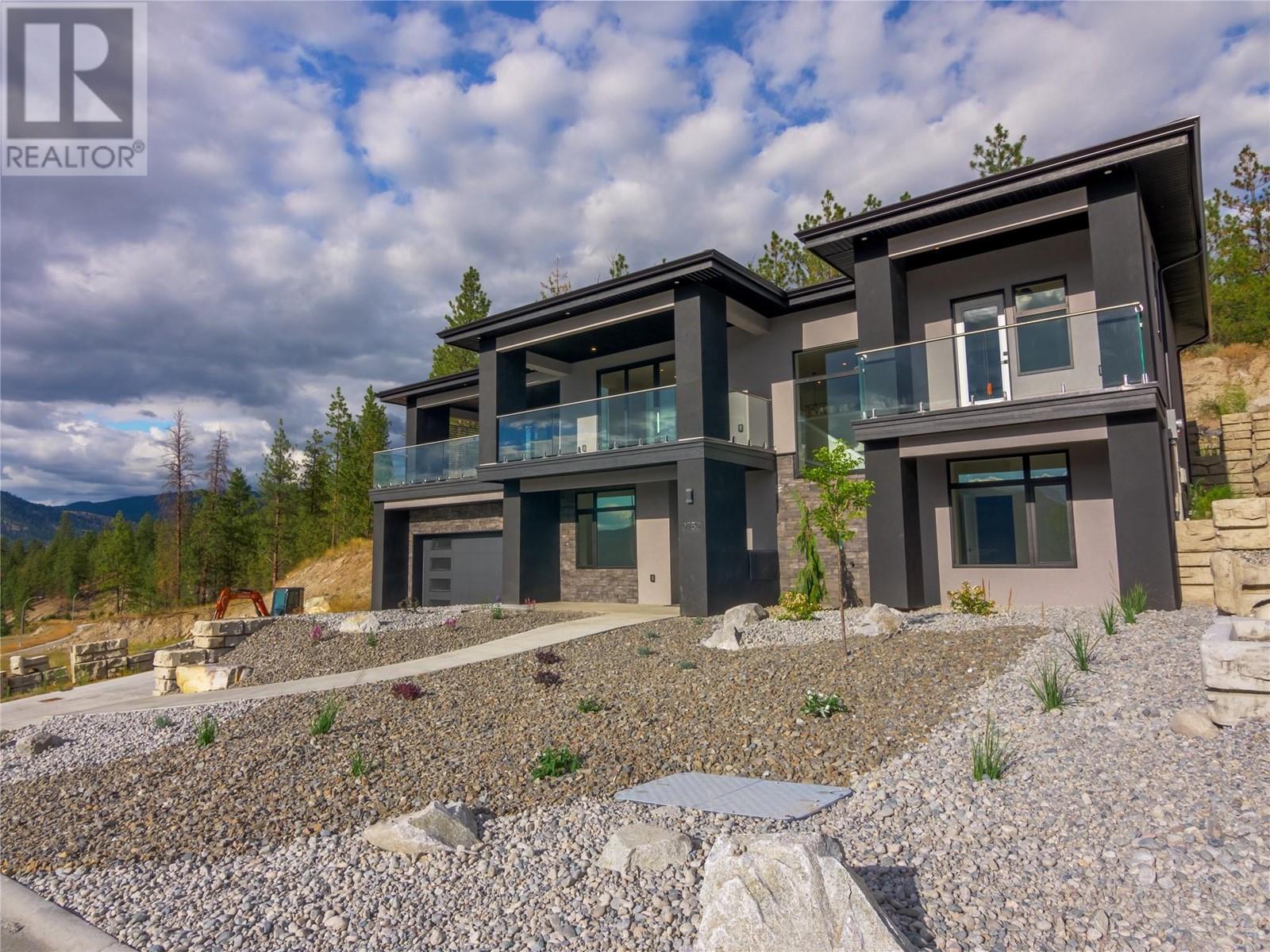 Active
Active
2752 HAWTHORN Drive, Penticton
$1,100,000MLS® 10320700
4 Beds
3 Baths
2591 SqFt
 Active
Active
286 One Quail Place, Okanagan Falls
$1,099,900MLS® 10325166
3 Beds
3 Baths
2115 SqFt
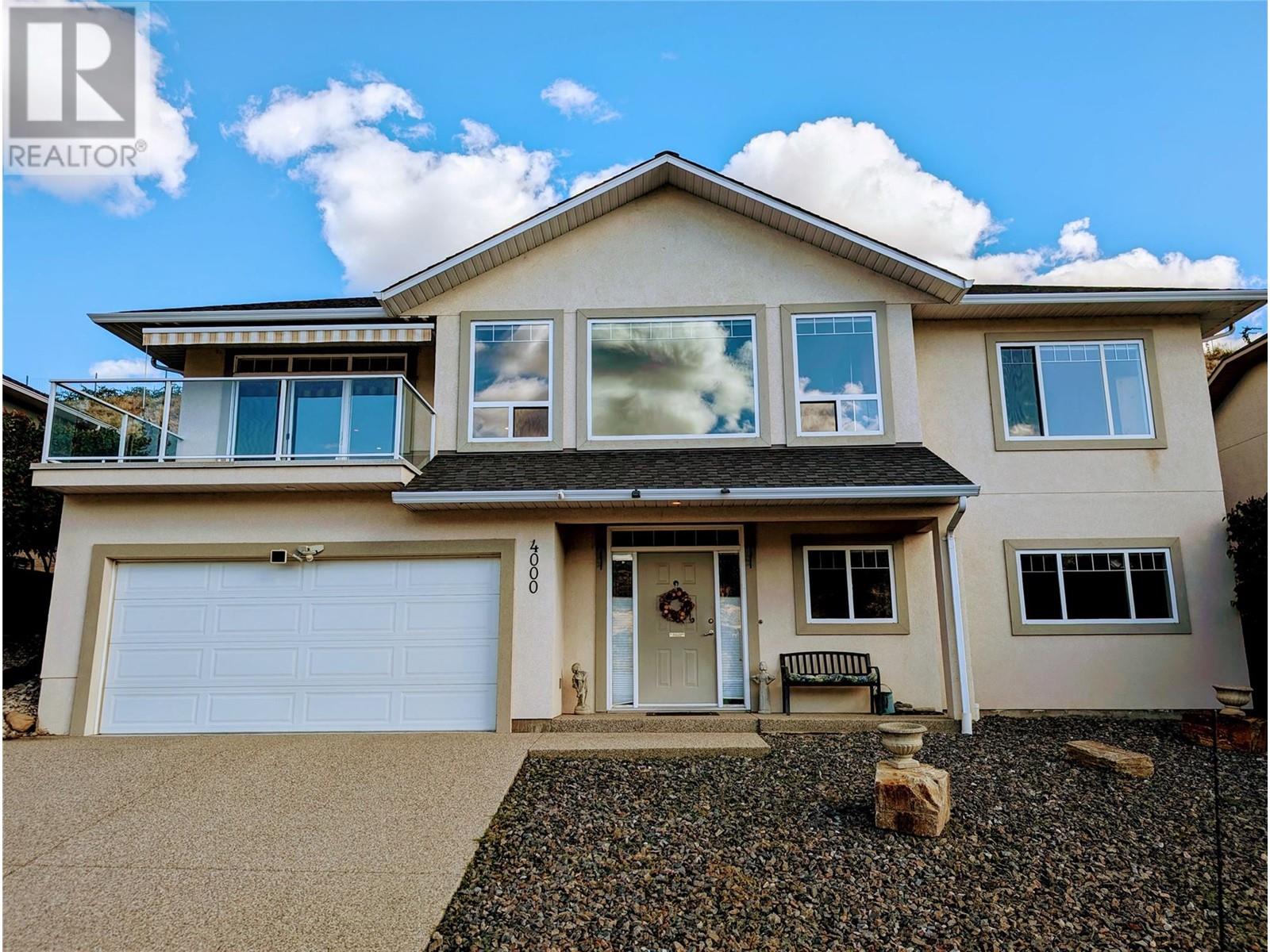 Active
Active
4000 Finnerty Road, Penticton
$1,050,000MLS® 10325652
3 Beds
3 Baths
2860 SqFt
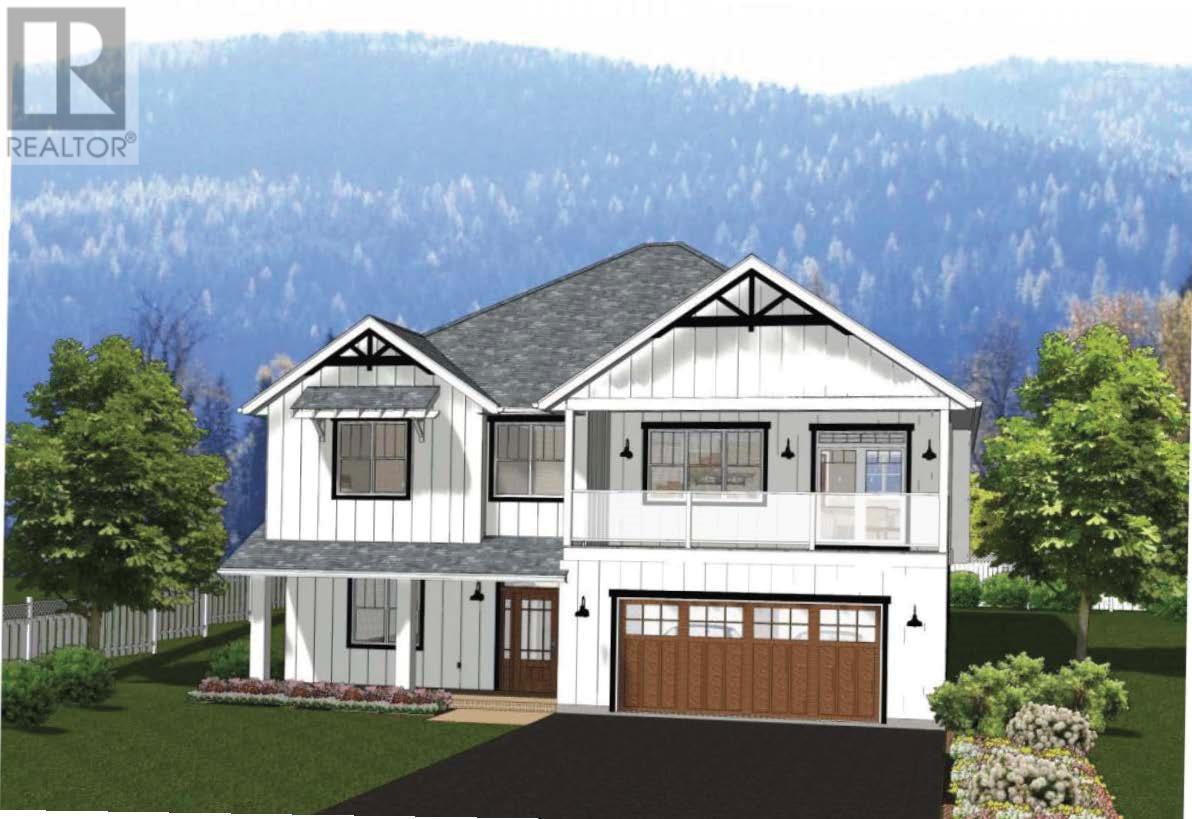 Active
Active
9 Hibiscus Court, Osoyoos
$1,099,900MLS® 10329658
5 Beds
3 Baths
3115 SqFt


