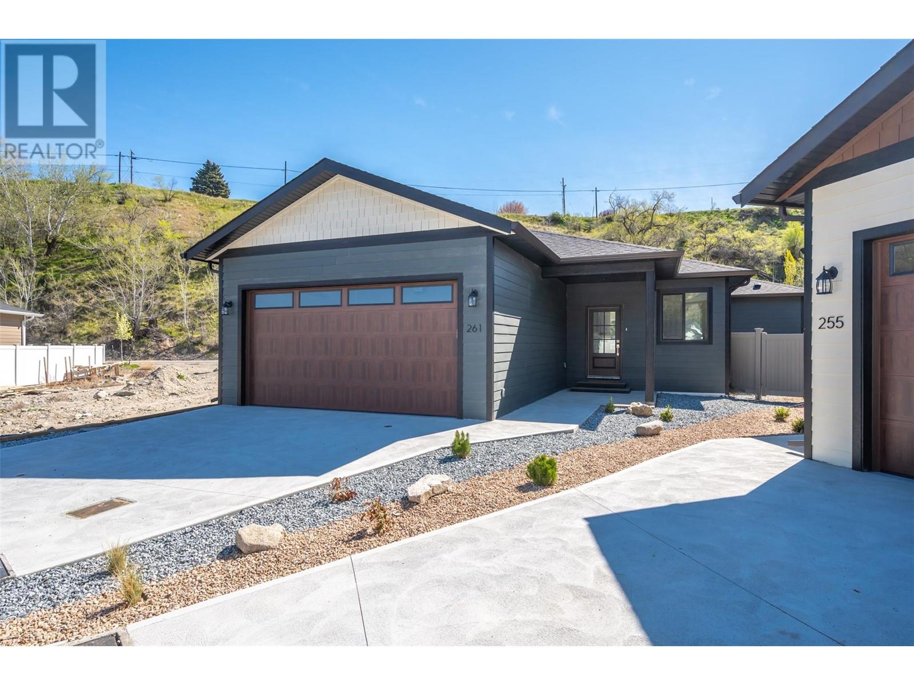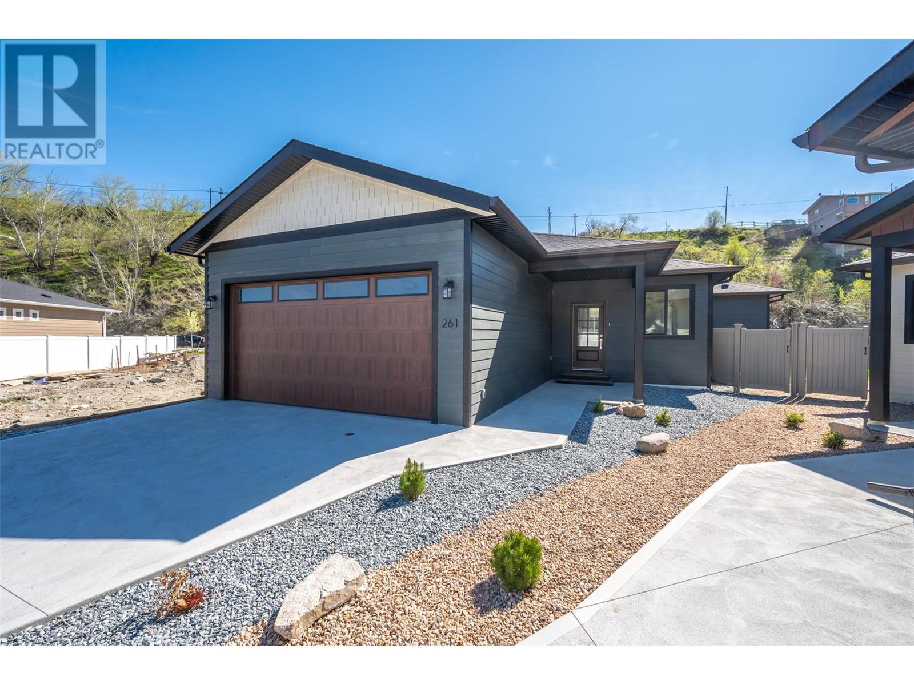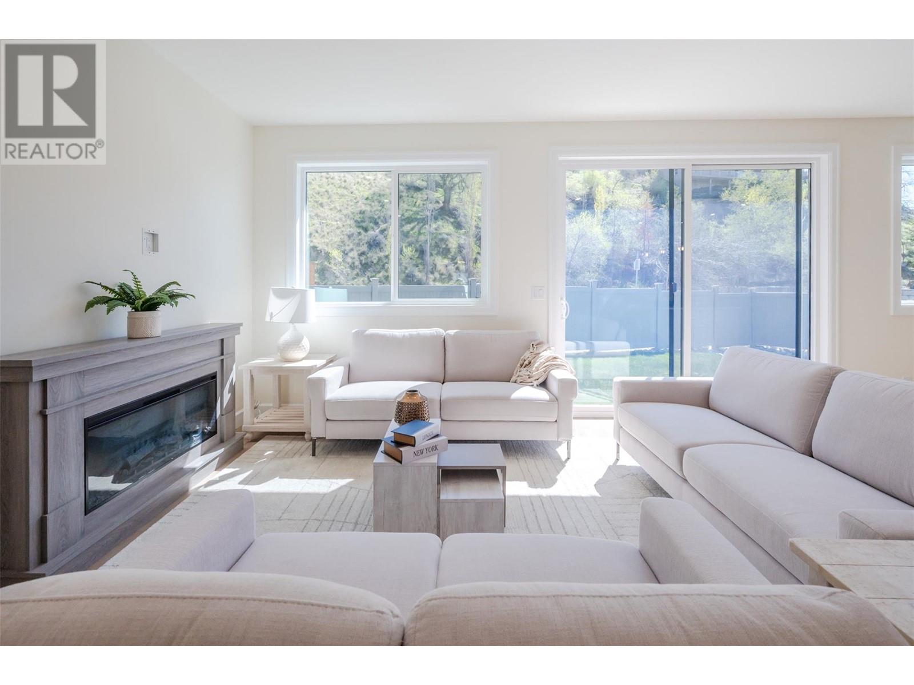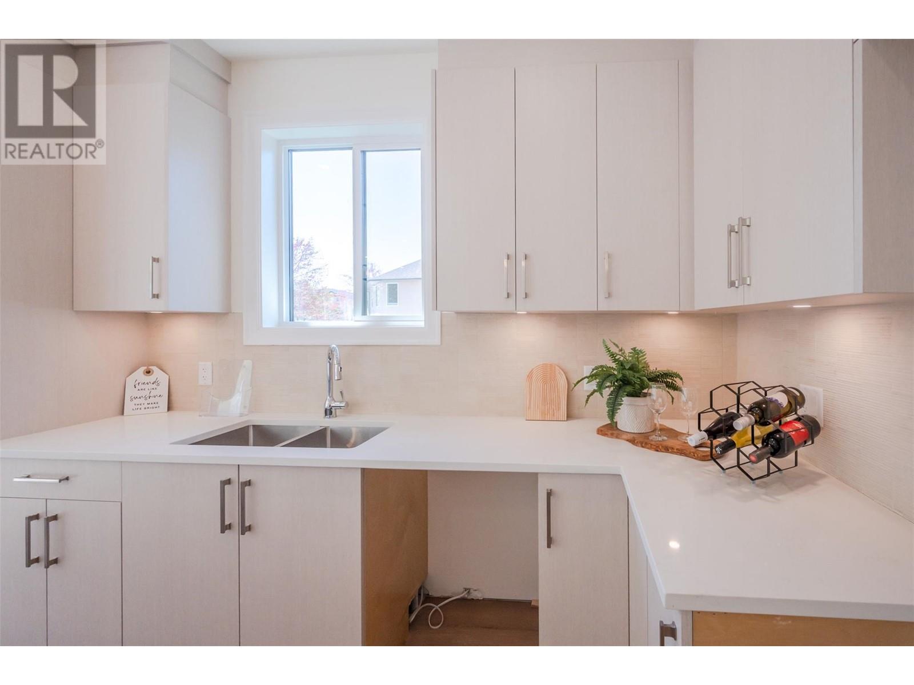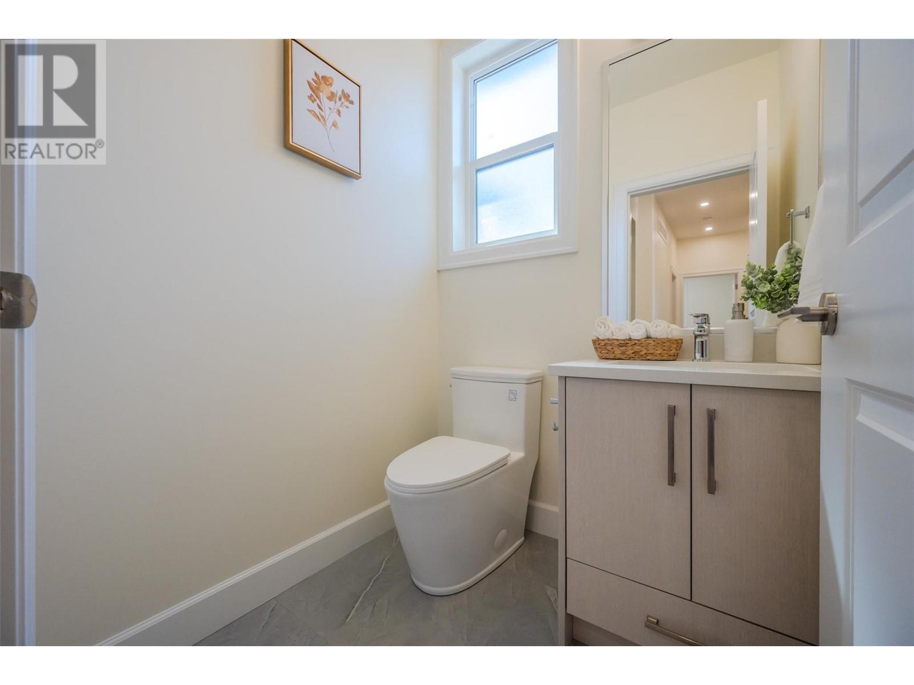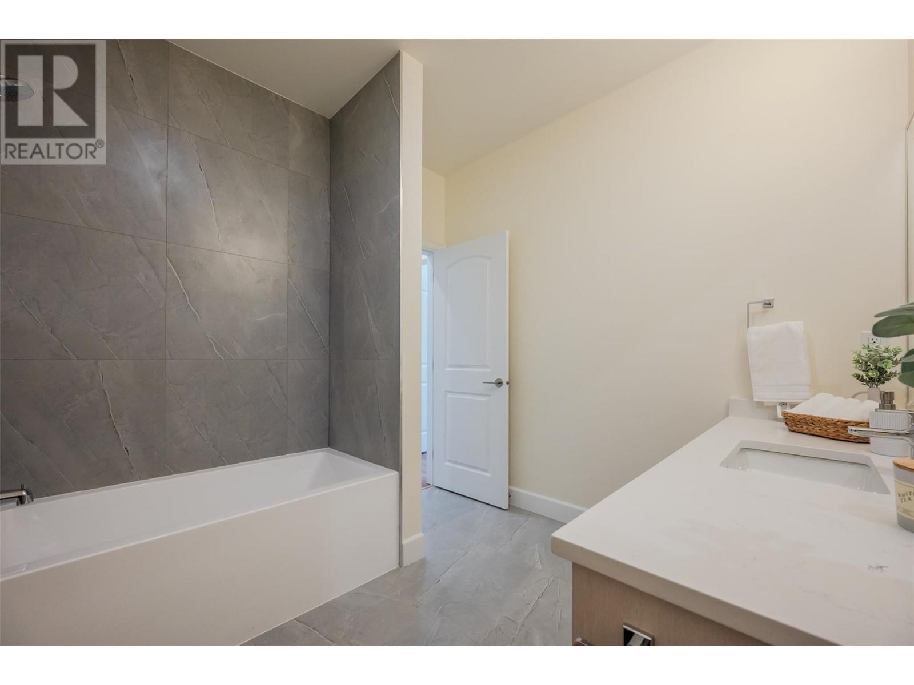261 BENTGRASS Avenue, Oliver
MLS® 10344184
STUNNING BRAND-NEW 3 BED/3 BATH Rancher located in Oliver’s newest neighborhood, The Meadows. One of the larger plans offered, this beautifully crafted home offers 1763 sq ft designed for modern comfort & style. Perfectly suited for families, anyone looking for a bit of extra space, or those who love to entertain. Private, covered entry off the street. The interior greets you with 9’ ceilings, vinyl plank flooring & an abundance of natural light. The kitchen features quartz counters, large kitchen island, wine fridge, SS appliances with gas range, large walk-in pantry & stylish lighting. Huge sliding doors from the great room open to a spacious south-facing back yard. Vinyl fencing offers privacy & there’s enough yard space for kids, pets, outdoor relaxation or entertaining guests. Underground irrigation for easy maintenance. The spacious primary suite has a walk-in closet with convenient built-in shelving/drawers & 3-pce ensuite with walk-in shower. Quartz countertops & tile flooring in all bathrooms. Separate laundry area with full-size washer & dryer. Double garage & 4’ crawl space for your storage needs. Hot water on demand, high-efficiency natural gas furnace, central A/C. Prewired for EV & Solar. The home is built with ICF foundation for improved energy efficiency & a more comfortable home, along with 10-year Home Warranty. GST is applicable. Great location near the Okanagan River Hike & Bike Trail & walking distance to town amenities. Book your private showing today! (id:28299)Property Details
- Full Address:
- 261 BENTGRASS Avenue, Oliver, British Columbia
- Price:
- $ 799,000
- MLS Number:
- 10344184
- List Date:
- April 19th, 2025
- Neighbourhood:
- Oliver
- Lot Size:
- 0.12 ac
- Year Built:
- 2024
- Taxes:
- $ 1,444
Interior Features
- Bedrooms:
- 3
- Bathrooms:
- 3
- Air Conditioning:
- Central air conditioning
- Heating:
- Forced air, See remarks
- Fireplaces:
- 1
- Fireplace Type:
- Electric, Unknown
Building Features
- Architectural Style:
- Ranch
- Storeys:
- 1
- Sewer:
- Municipal sewage system
- Water:
- Municipal water
- Roof:
- Asphalt shingle, Unknown
- Zoning:
- Unknown
- Exterior:
- Stucco
- Garage:
- Attached Garage
- Garage Spaces:
- 2
- Ownership Type:
- Freehold
- Taxes:
- $ 1,444
Floors
- Finished Area:
- 1763 sq.ft.
- Rooms:
Land
- Lot Size:
- 0.12 ac
Neighbourhood Features
Ratings
Commercial Info
Agent: Amar Kahlon
Location
Related Listings
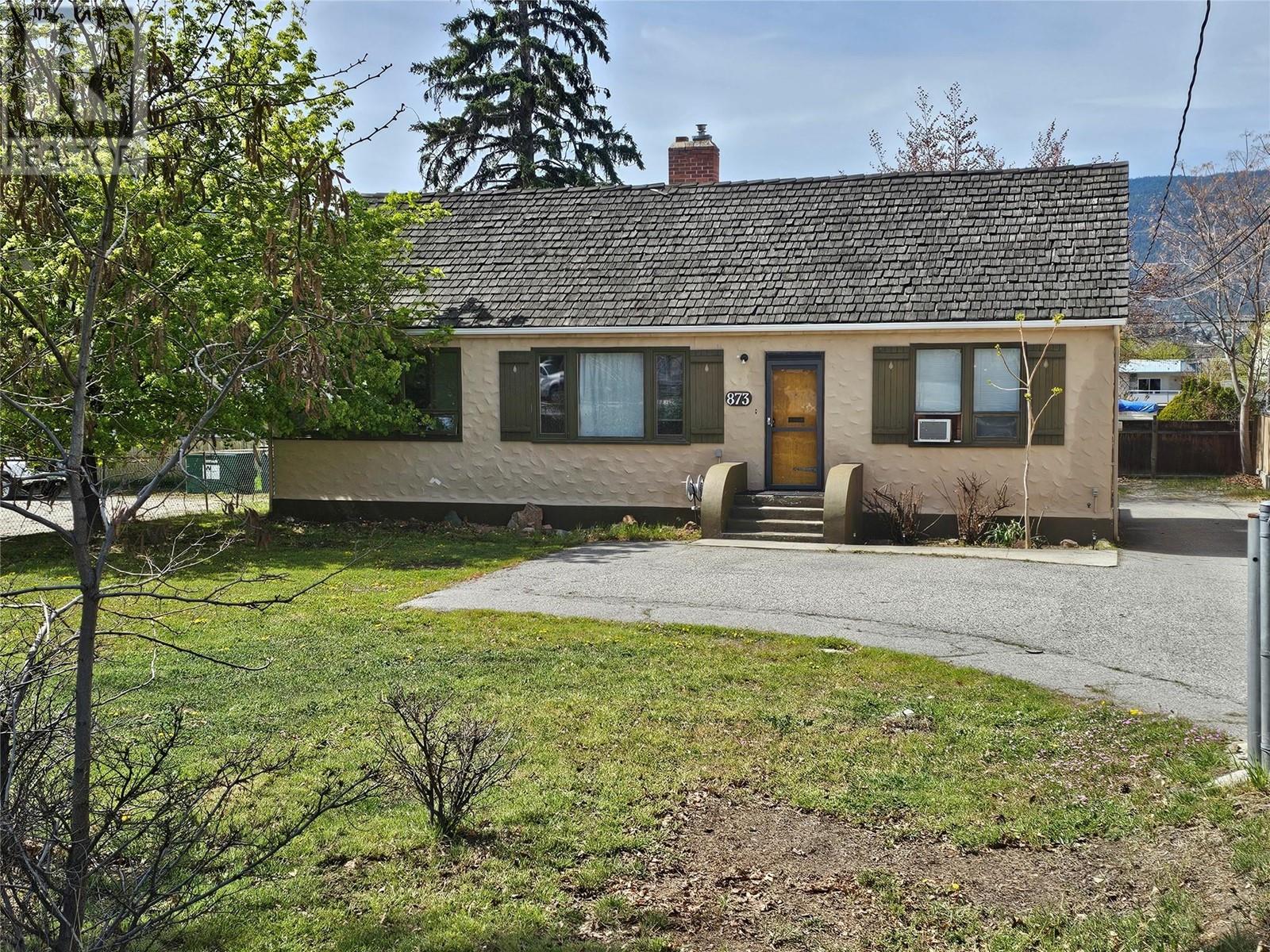 Active
Active
873 MAIN Street, Penticton
$699,900MLS® 10310807
3 Beds
3 Baths
2362 SqFt
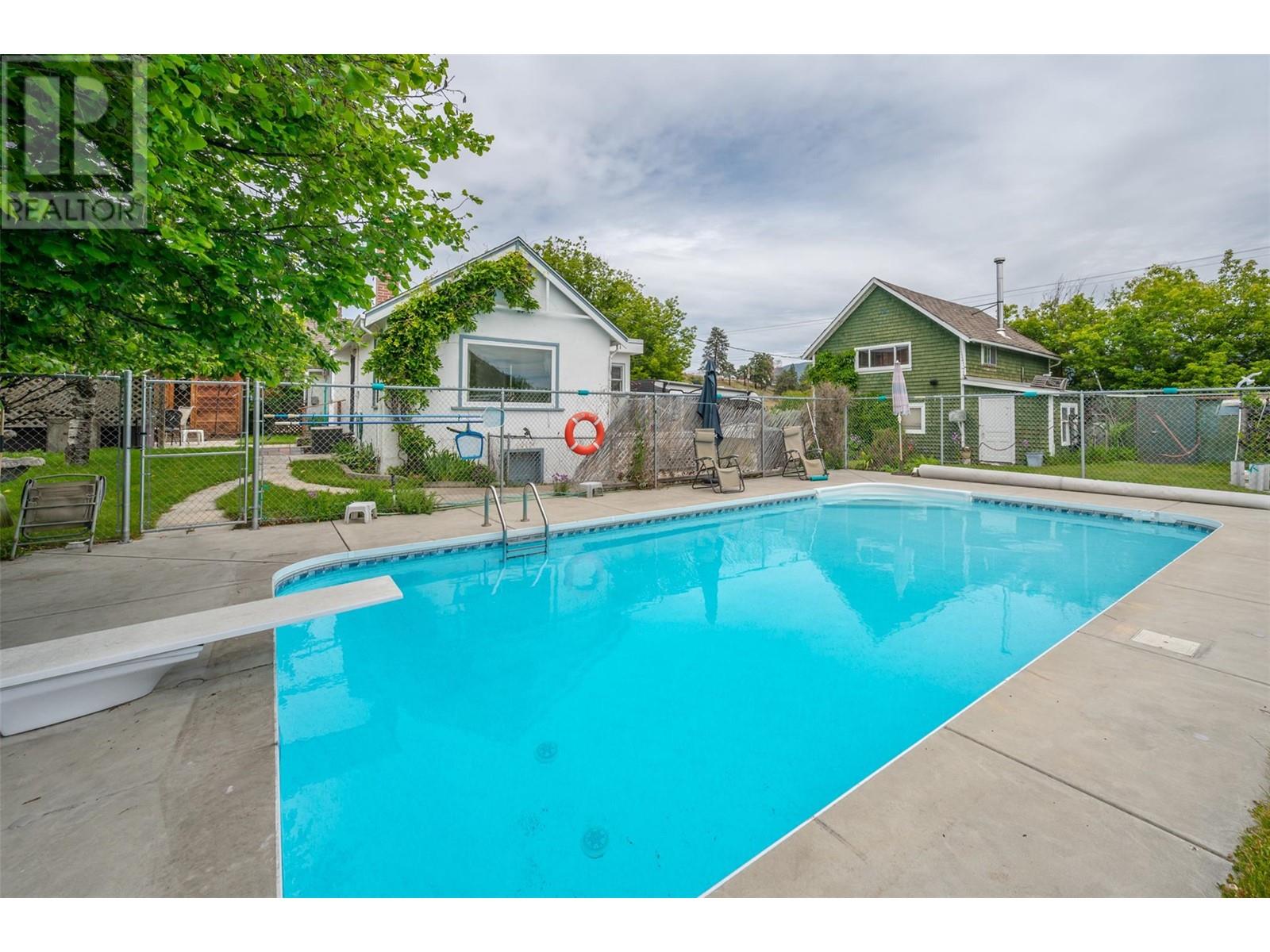 Active
Active
15018 Vanderburgh Avenue, Summerland
$765,000MLS® 10316532
2 Beds
1 Baths
1223 SqFt
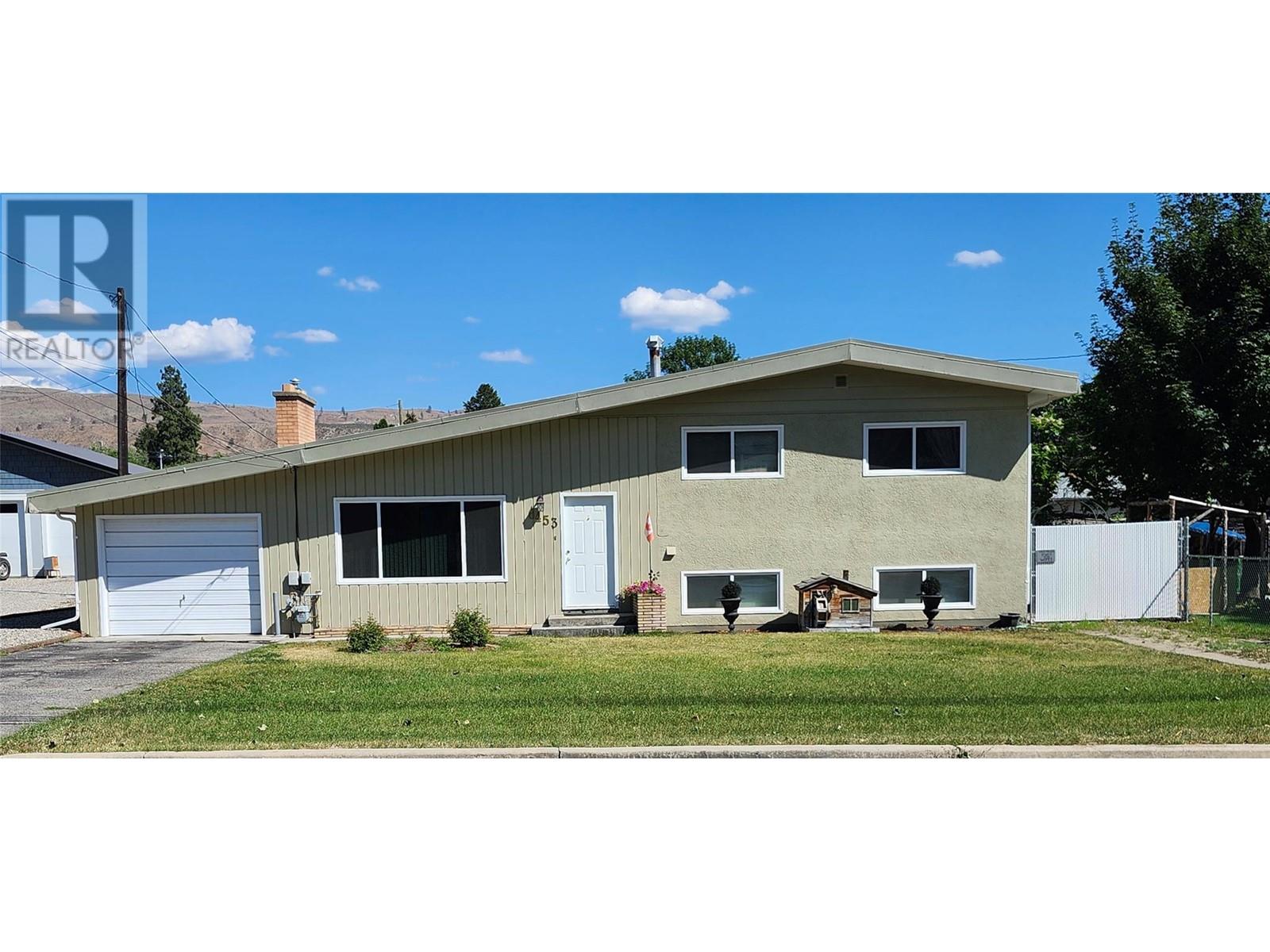 Active
Active
6453 Park Drive, Oliver
$775,500MLS® 10318985
4 Beds
3 Baths
2702 SqFt
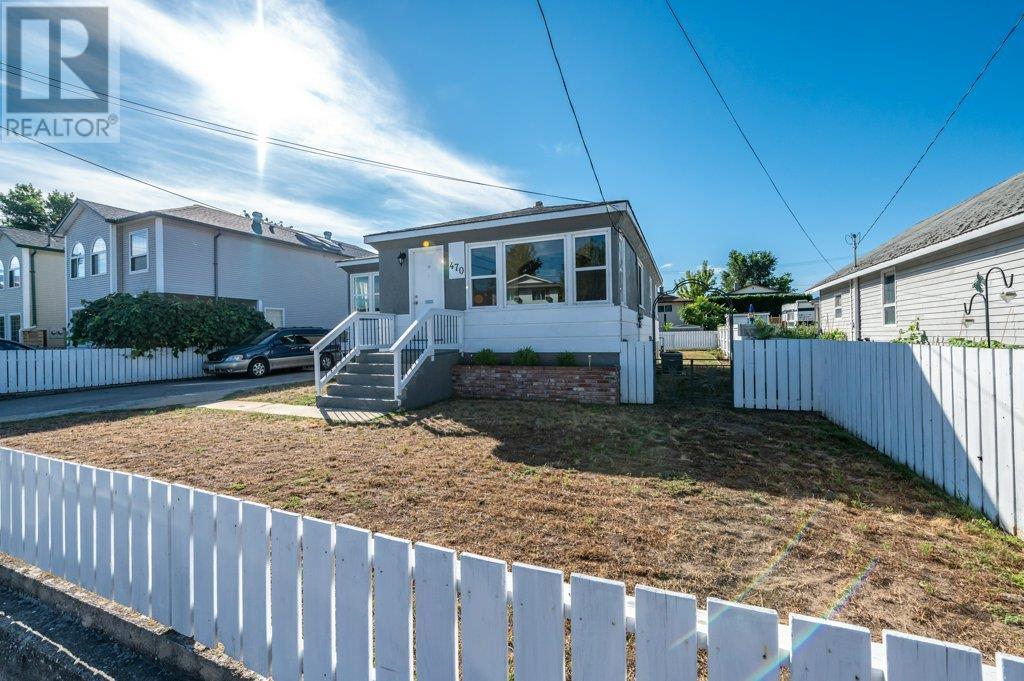 Active
Active
470 Heales Avenue, Penticton
$749,900MLS® 10322359
3 Beds
1 Baths
1135 SqFt


