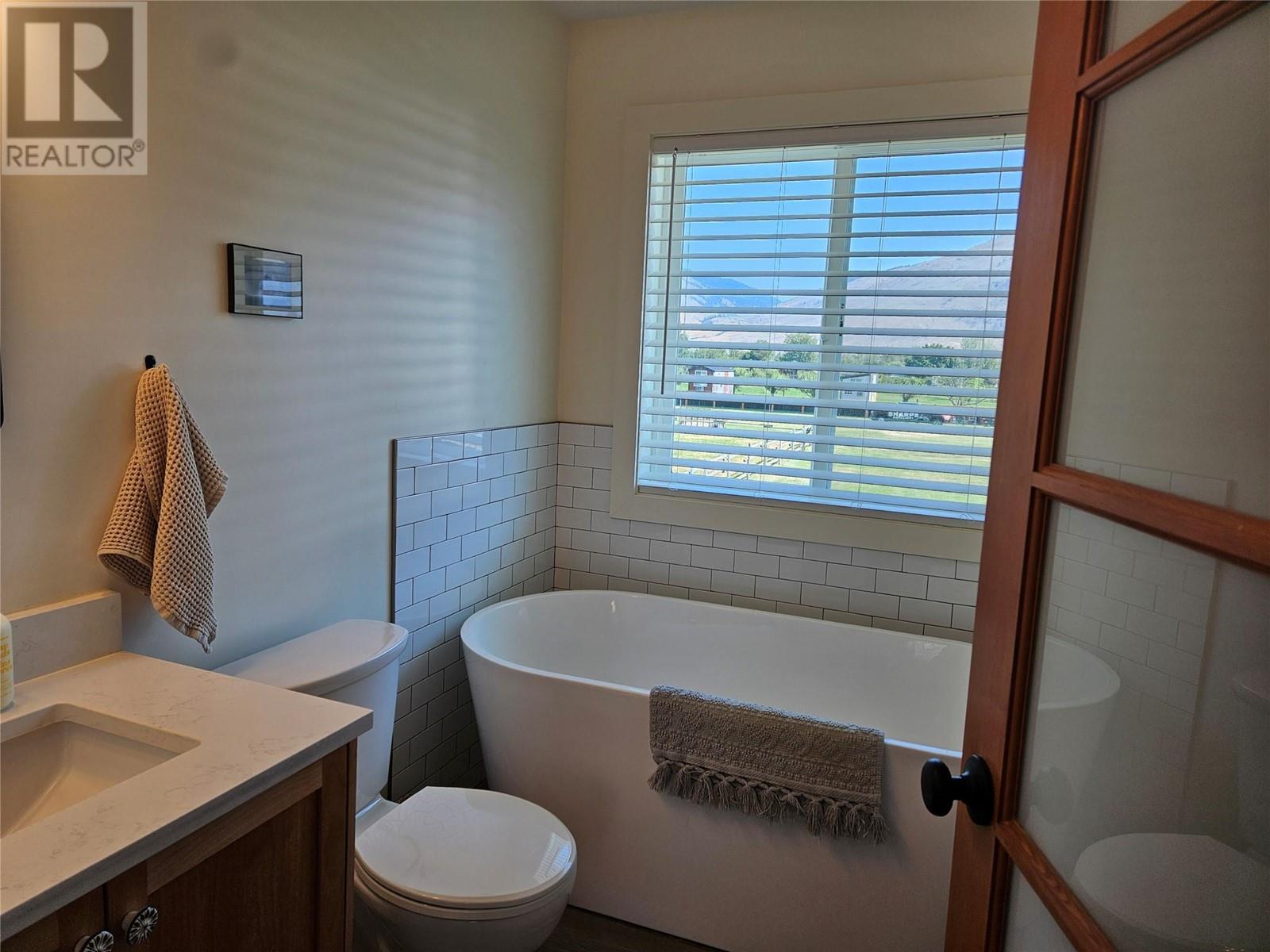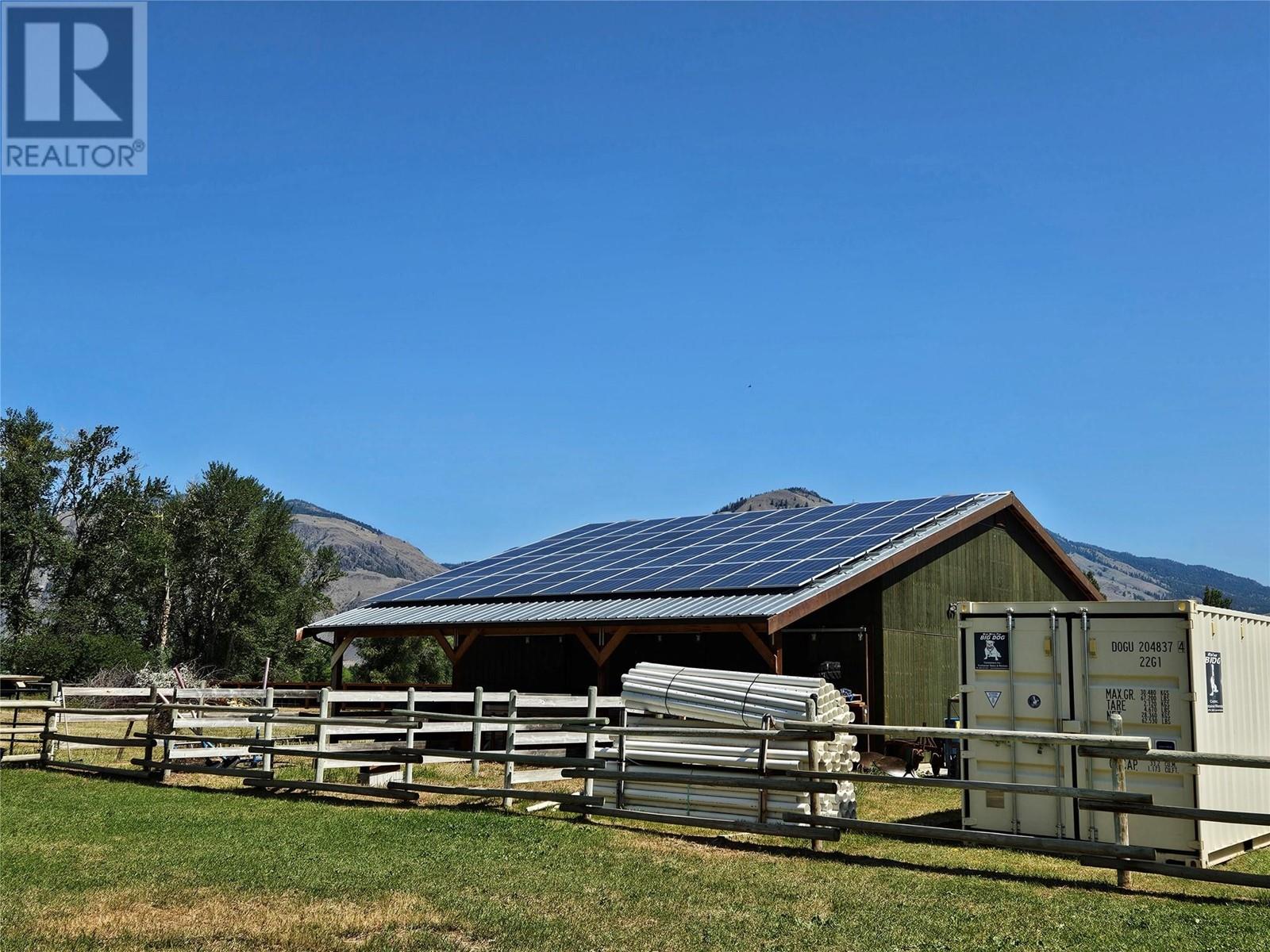213 Beecroft River Road, Cawston
MLS® 10319670
You can have it all in Cawston. 4.4 acres with 2 homes, pool & out door kitchen, 3 stall drive through barn, solar going back into the grid, fully fenced, irrigated and gated, parking, and near the end of a quiet dead end street. The main home is 10 years old, 6 bedrooms split with the primary on the main level, then 5 bedrooms up with a large office/schoolwork area with shelving and large bathroom with laundry shoot downstairs. Open kitchen, large pantry, large laundry/mud room, and the single garage is being used as a gym, the double garage for parking and storage! The open living space has windows looking out to the pool, the mountains and your space. The second home is just 4 years old with new home warranty 1,400 square feet, 2 bedrooms, 2 bathrooms and private from the house. The barn is over 1,200 sq feet, 2 tall garage doors at either end, 3 stalls, and a tack room with storage, roof overhang gives shaded storage, and the solar panels work year round to help become self-sustaining. The land is irrigated, and set up for horses, but you could do anything here from ground crops to nut groves, you can make this happen. (id:28299)Property Details
- Full Address:
- 213 Beecroft River Road, Cawston, British Columbia
- Price:
- $ 2,200,000
- MLS Number:
- 10319670
- List Date:
- July 15th, 2024
- Neighbourhood:
- Cawston
- Lot Size:
- 4.4 ac
- Year Built:
- 2014
- Taxes:
- $ 4,422
Interior Features
- Bedrooms:
- 6
- Bathrooms:
- 3
- Appliances:
- Washer, Refrigerator, Range - Gas, Dishwasher, Dryer
- Flooring:
- Concrete, Mixed Flooring
- Air Conditioning:
- Central air conditioning, Heat Pump
- Heating:
- Heat Pump, Forced air, Electric
- Fireplaces:
- 1
- Fireplace Type:
- Wood, Conventional
Building Features
- Architectural Style:
- Split level entry
- Storeys:
- 2
- Water:
- Well
- Roof:
- Metal, Unknown
- Zoning:
- Unknown
- Exterior:
- Wood
- Garage:
- Attached Garage, Other, See Remarks, Heated Garage
- Garage Spaces:
- 8
- Pool:
- Inground pool
- Ownership Type:
- Freehold
- Taxes:
- $ 4,422
Floors
- Finished Area:
- 3033 sq.ft.
- Rooms:
Land
- View:
- Mountain view
- Lot Size:
- 4.4 ac
Neighbourhood Features
- Amenities Nearby:
- Rural Setting
Ratings
Commercial Info
Agent: Tuesday McDonald
Location
Related Listings
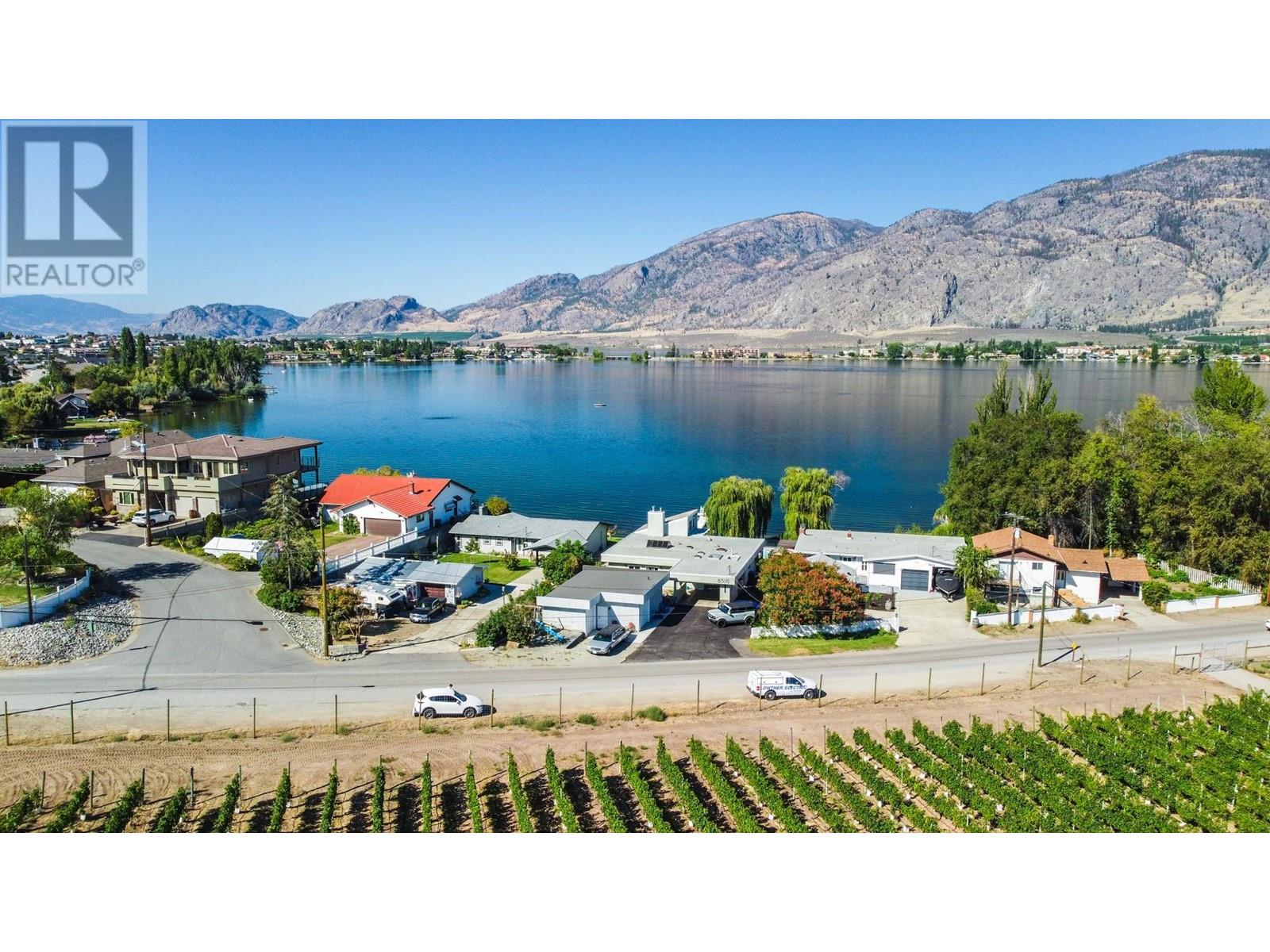 Active
Active
8516 32nd Avenue, Osoyoos
$2,195,000MLS® 10322907
3 Beds
4 Baths
2483 SqFt
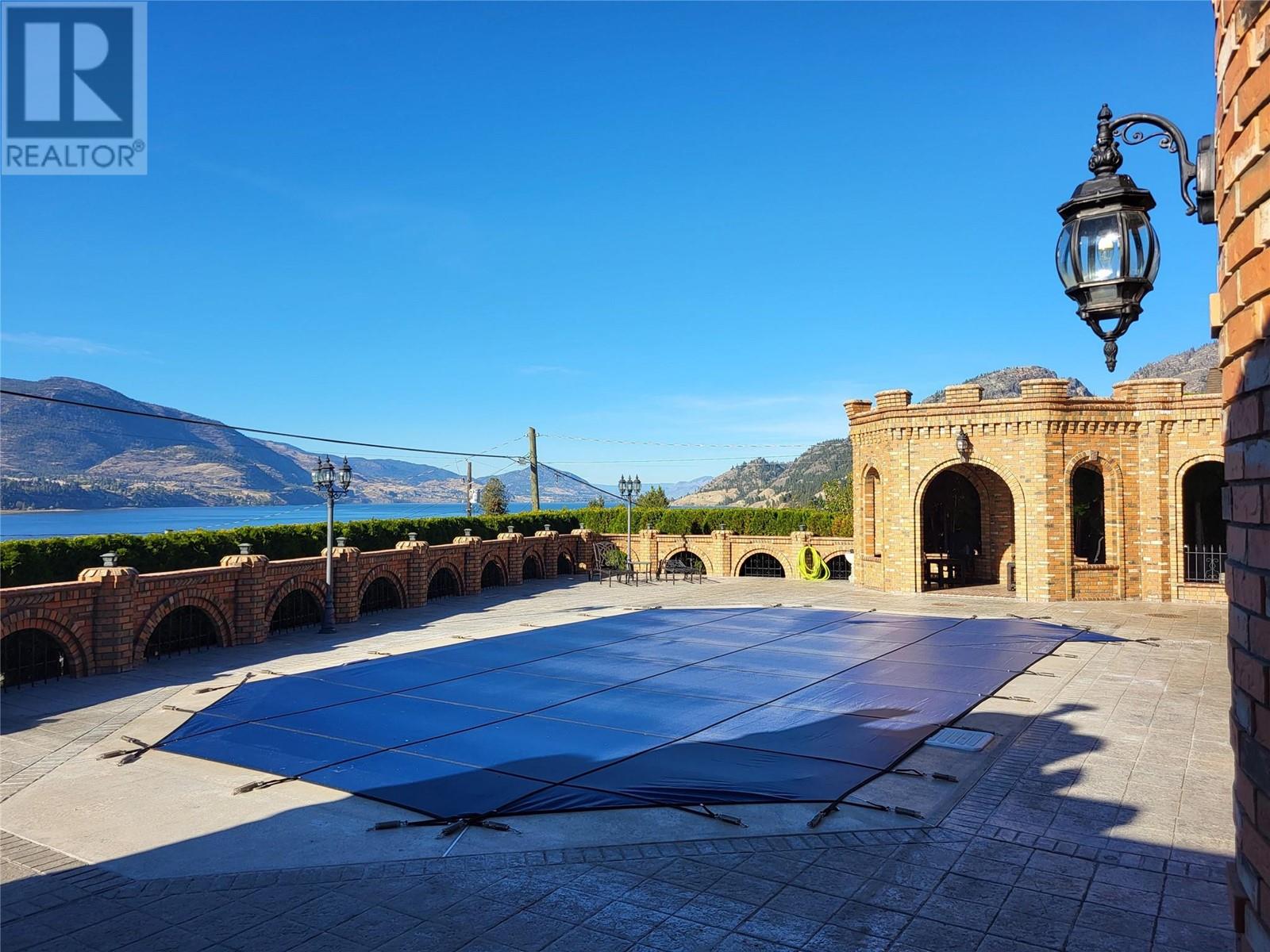 Active
Active
327 CARMEL Crescent, Okanagan Falls
$2,200,000MLS® 10326198
4 Beds
3 Baths
3556 SqFt
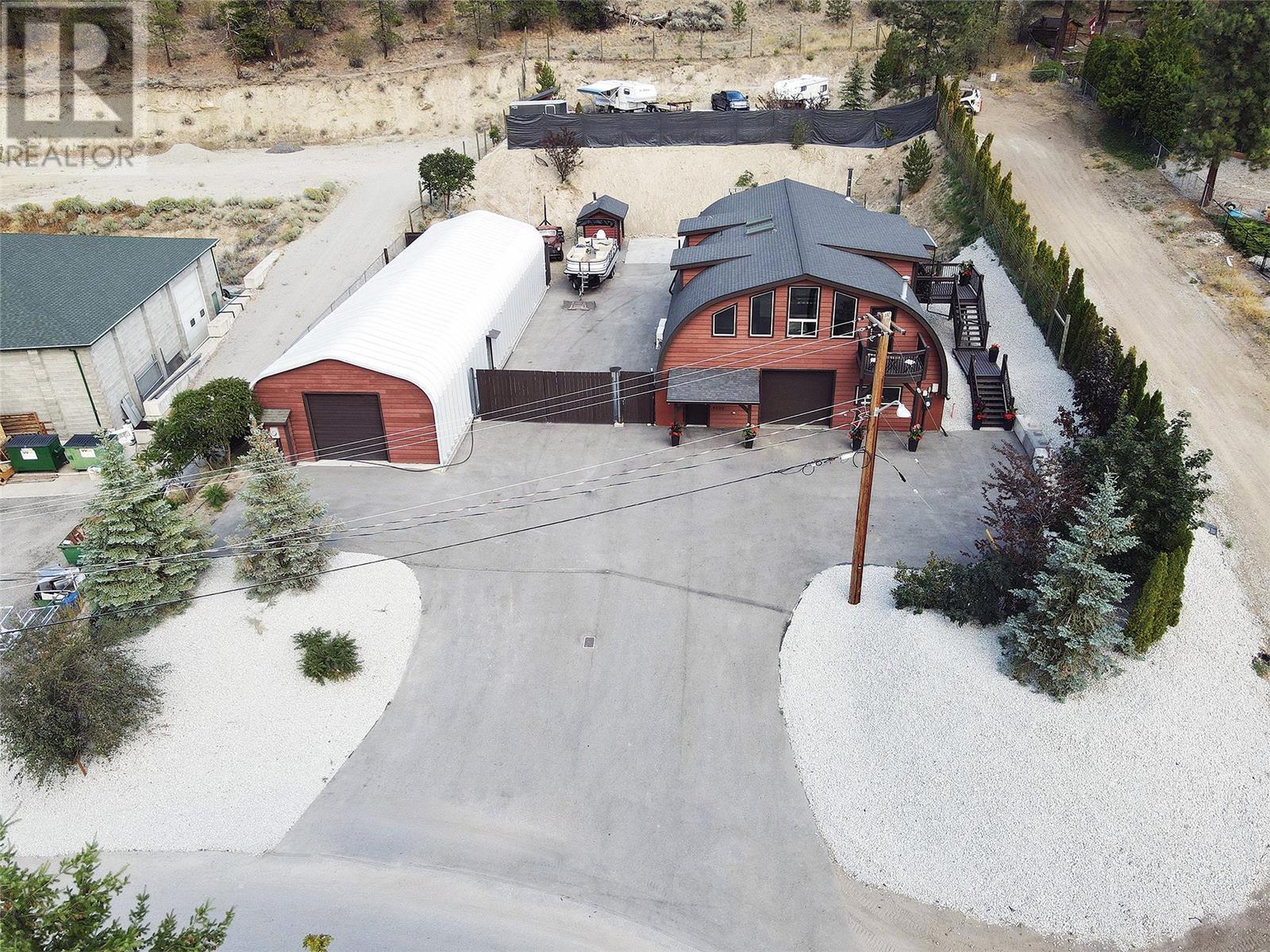 Active
Active
9200 Shale Avenue, Summerland
$2,200,000MLS® 10330318
4 Beds
3 Baths
4600 SqFt
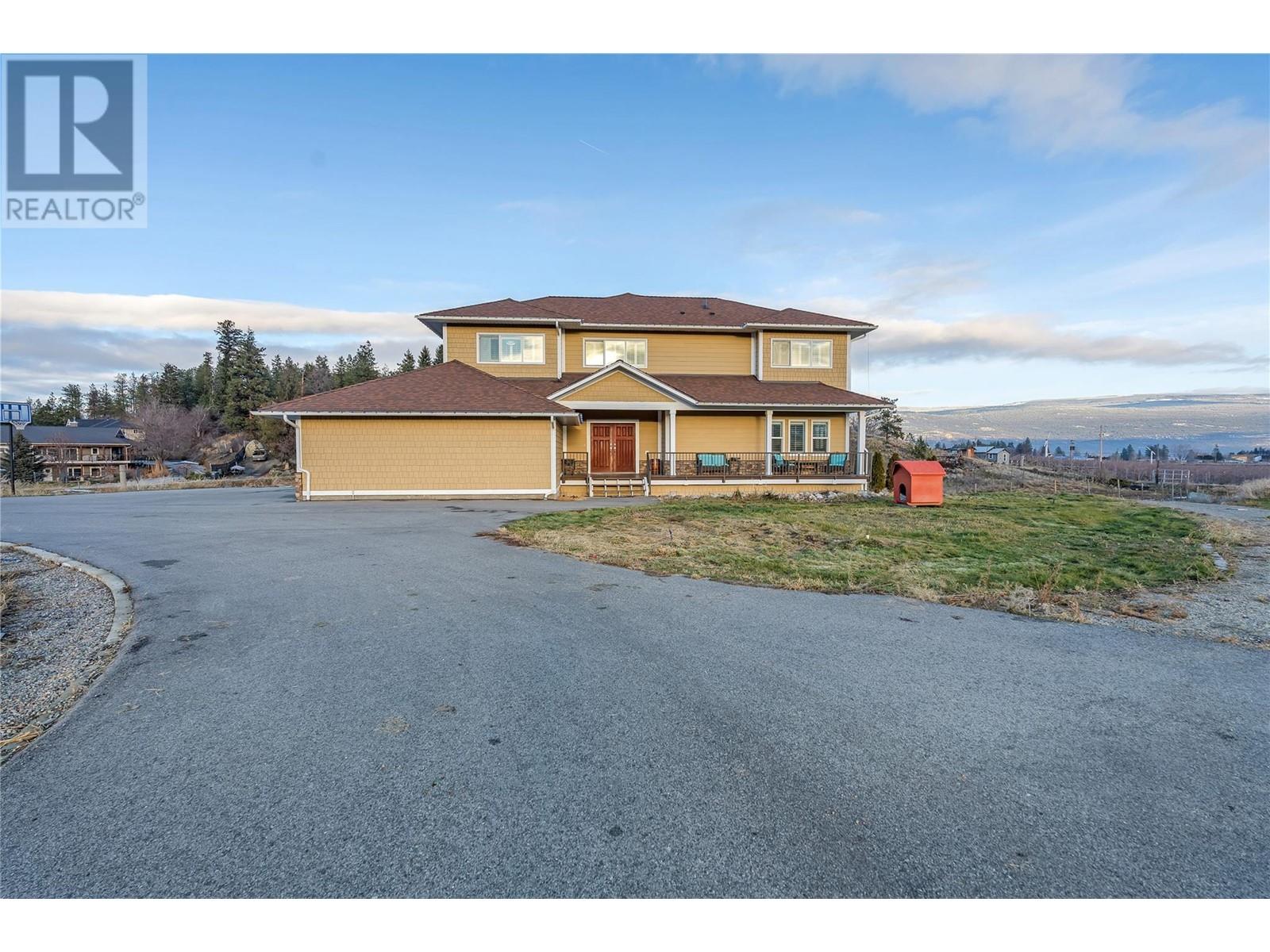 Active
Active
16600 Bentley Road, Summerland
$2,199,900MLS® 10331684
5 Beds
6 Baths
5057 SqFt




















































