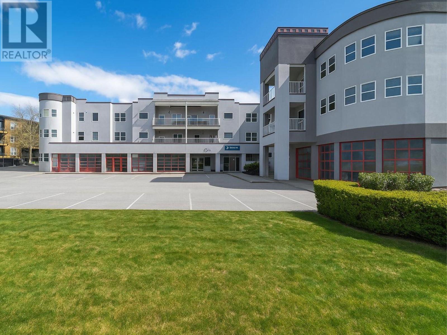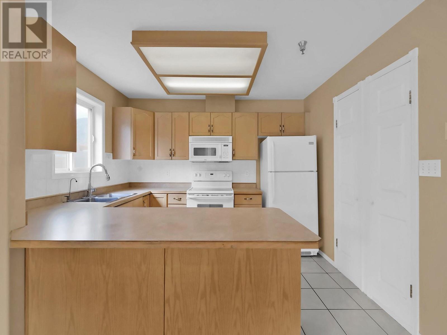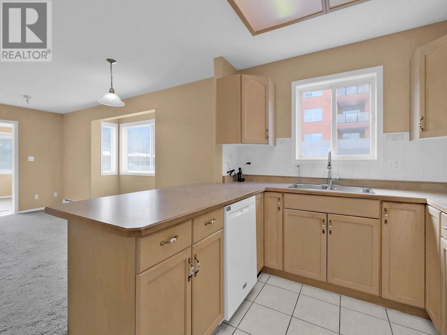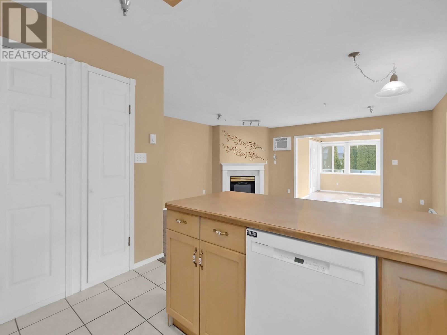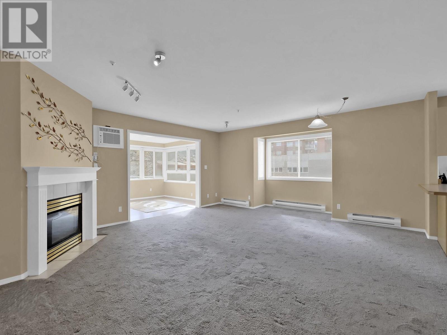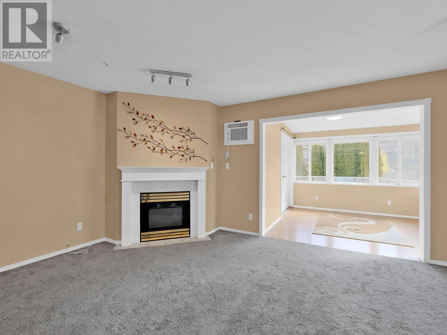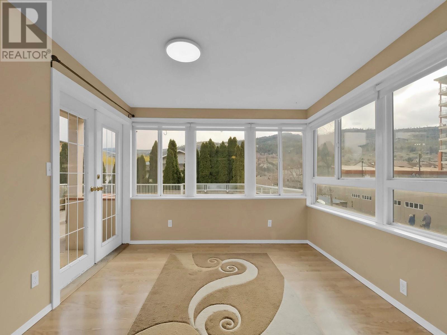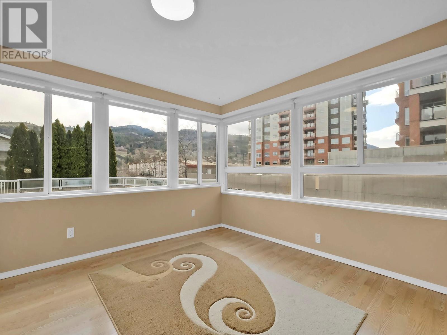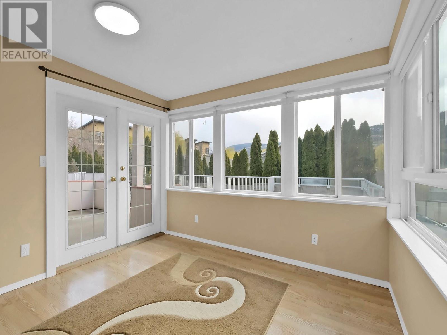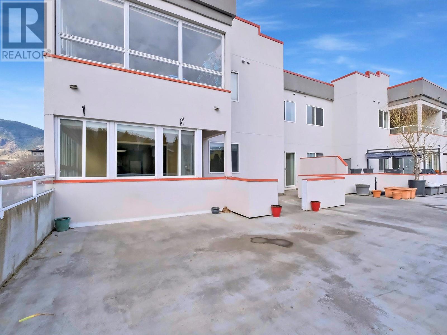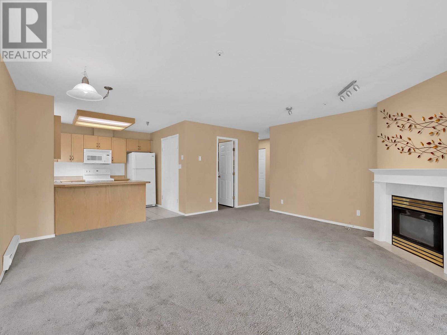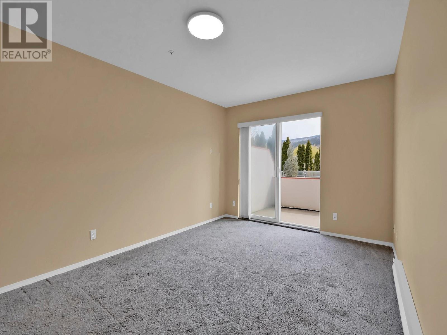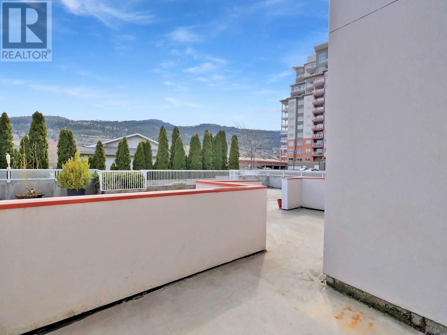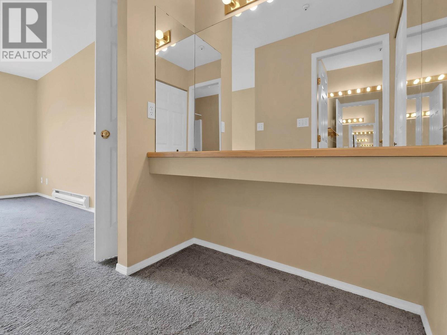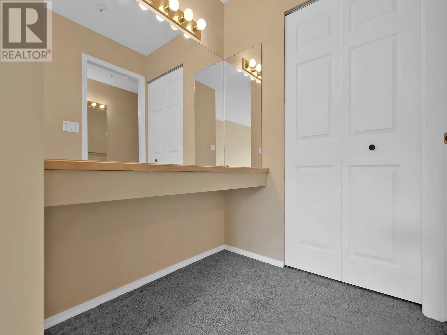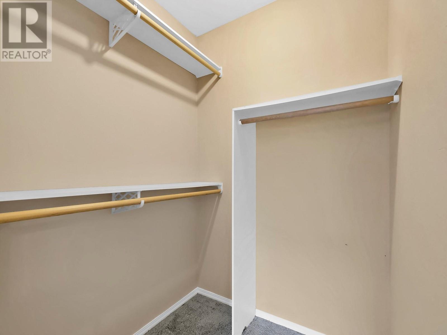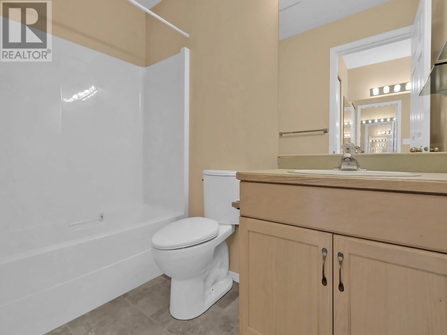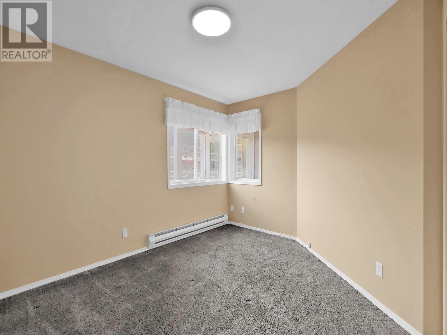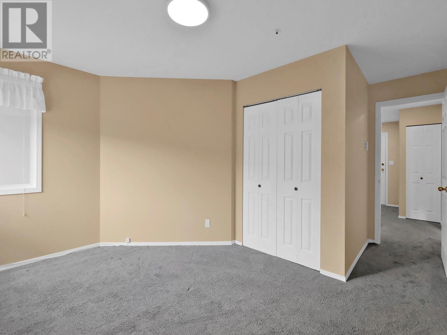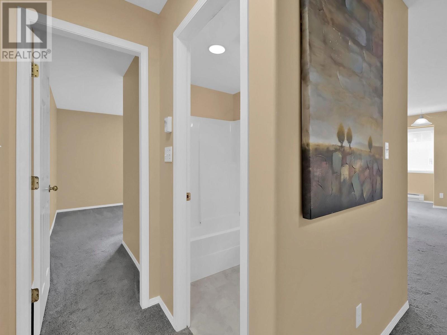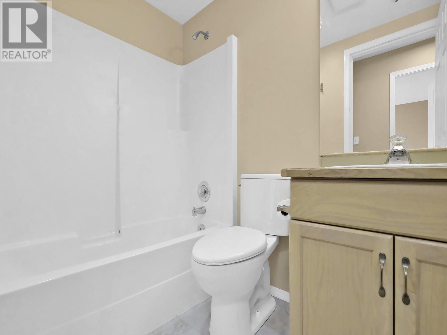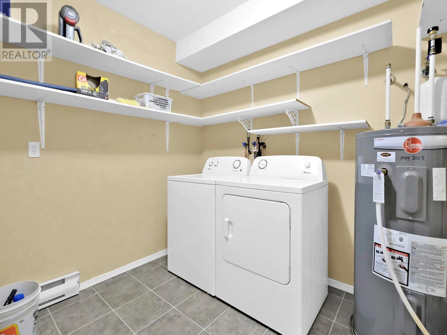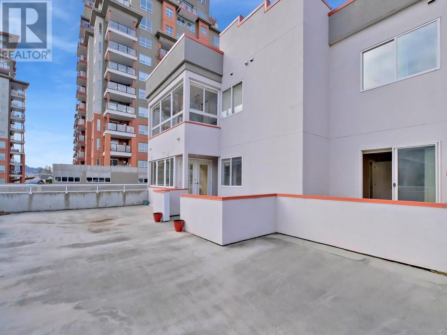204 3310 SKAHA LAKE Road, Penticton
MLS® 10342526
This is a rare opportunity to own one of the largest and most desirable units in the building! This spacious 1,379 sq.ft. southeast corner condo offers a bright, well-designed layout and a stunning connection to the outdoors, featuring a huge garden patio and a solarium-style sunroom that brings in natural light year-round. The kitchen includes heated flooring and opens into a generous living room, dining room area complete with a cozy gas fireplace, creating a warm and welcoming space. The primary bedroom features a walk-in closet, a four piece ensuite with a makeup vanity, and sliding door access to a patio space where a hot tub hookup is already in place. The second bedroom is also generously sized and located near the main four piece bathroom. There’s a large laundry room for added convenience. Additional features include a new hot water tank (2023), a gas BBQ hookup on the patio, one covered parking stall, plenty of visitor parking, and a pet-friendly community with strata approval. Located just minutes away from Skaha Lake Beach and within walking distance to shopping, restaurants, and recreation, this home offers the ideal balance of low-maintenance living and unbeatable location. The building itself has seen significant upgrades including a new roof in 2022, elevator refurbishment in 2024, and new south-side fencing in 2024, all under the care of a well-managed strata. All measurements approximate and should be verified by Buyer if deemed important. (id:28299)Property Details
- Full Address:
- 204 3310 SKAHA LAKE Road, Penticton, British Columbia
- Price:
- $ 409,900
- MLS Number:
- 10342526
- List Date:
- April 9th, 2025
- Neighbourhood:
- Main South
- Year Built:
- 1994
- Taxes:
- $ 1,995
Interior Features
- Bedrooms:
- 2
- Bathrooms:
- 2
- Appliances:
- Dishwasher, Dryer, Microwave, Range, Refrigerator, Washer
- Flooring:
- Carpeted, Ceramic Tile, Linoleum
- Air Conditioning:
- Wall unit
- Heating:
- Baseboard heaters, See remarks
- Fireplaces:
- 1
- Fireplace Type:
- Gas, Unknown
Building Features
- Architectural Style:
- Other
- Storeys:
- 1
- Sewer:
- Municipal sewage system
- Water:
- Municipal water
- Roof:
- Tar & gravel, Unknown
- Zoning:
- Unknown
- Exterior:
- Stucco
- Garage:
- Carport
- Garage Spaces:
- 1
- Ownership Type:
- Condo/Strata
- Taxes:
- $ 1,995
- Stata Fees:
- $ 501
Floors
- Finished Area:
- 1379 sq.ft.
- Rooms:
Land
- View:
- Mountain view, Valley view, View (panoramic)
Neighbourhood Features
- Amenities Nearby:
- Family Oriented, Pets Allowed, Rentals Allowed With Restrictions
Ratings
Commercial Info
Agent: Shannon Simpson
Location
Related Listings
 Active
Active
204 84 Van Horne Street, Penticton
$349,900MLS® 10324034
2 Beds
2 Baths
1046 SqFt
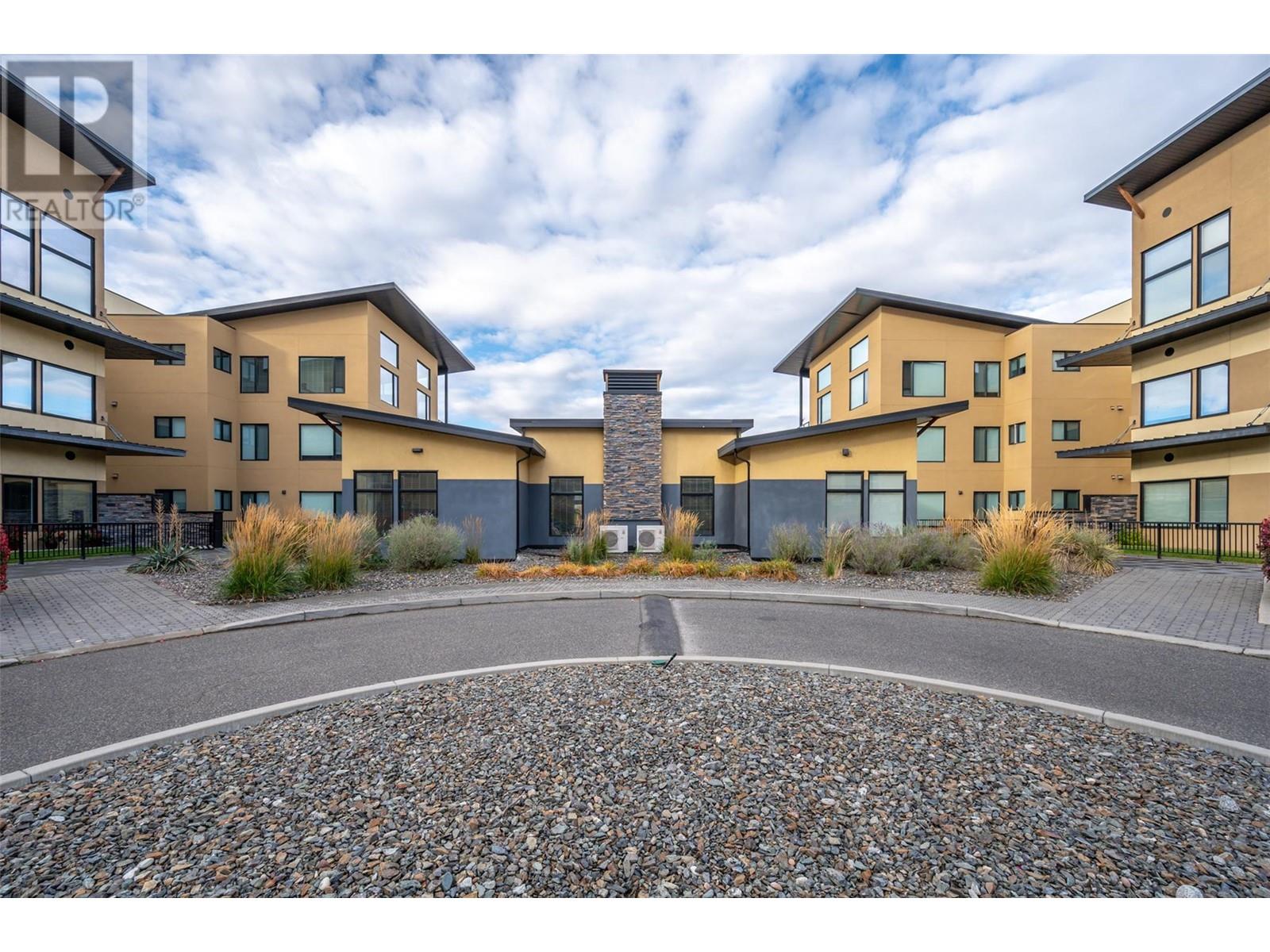 Active
Active
410 3311 Wilson Street, Penticton
$369,000MLS® 10326429
1 Beds
2 Baths
810 SqFt
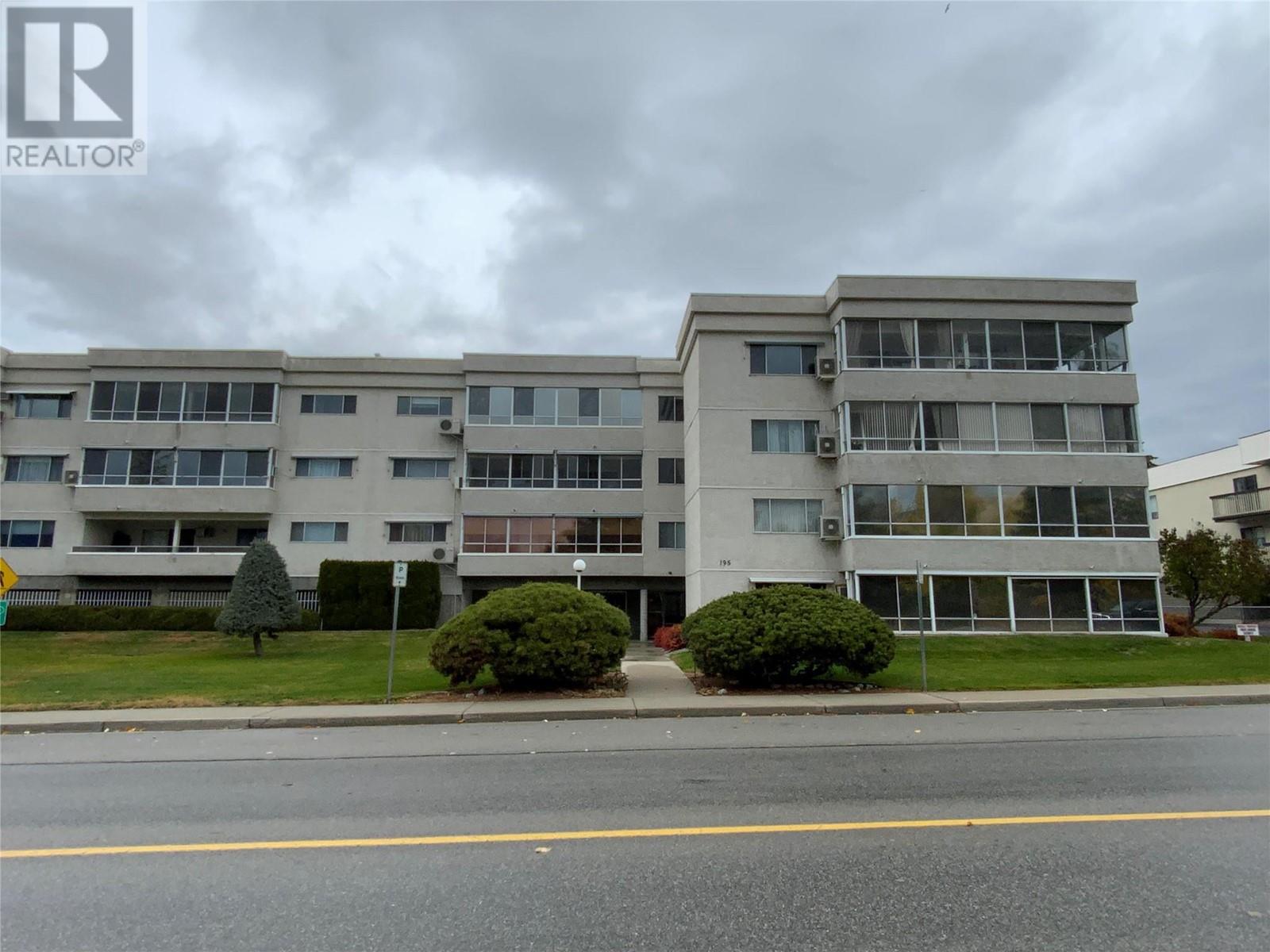 Active
Active
407 195 Warren Avenue, Penticton
$372,000MLS® 10328364
2 Beds
2 Baths
1227 SqFt
 Active
Active
210 1445 Halifax Street, Penticton
$329,000MLS® 10330131
2 Beds
2 Baths
1163 SqFt


