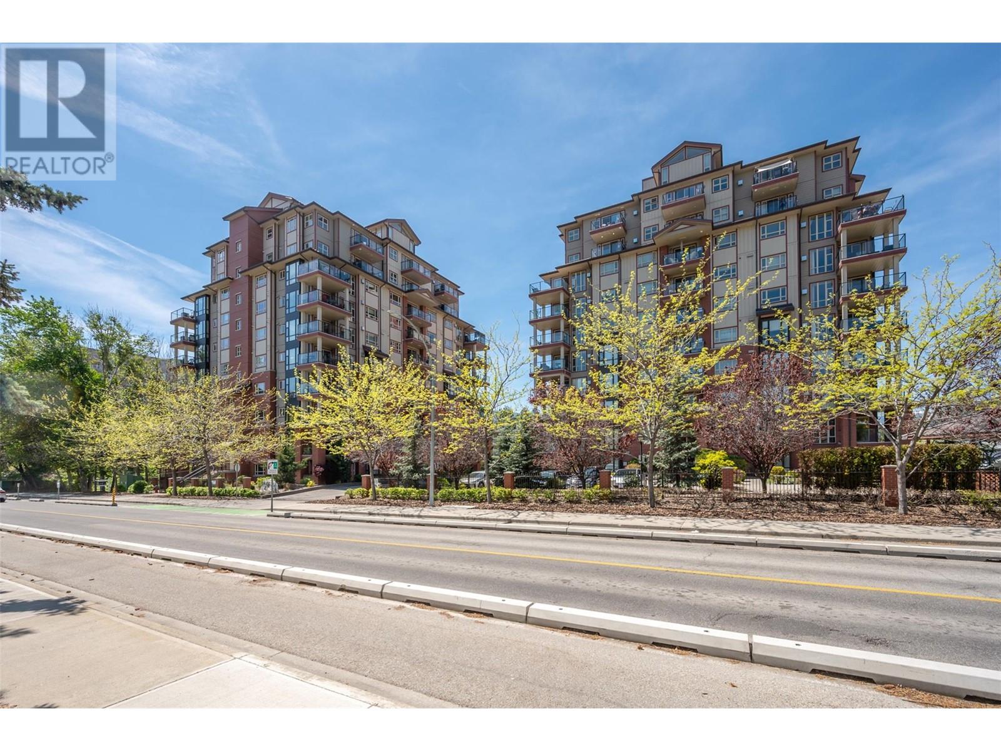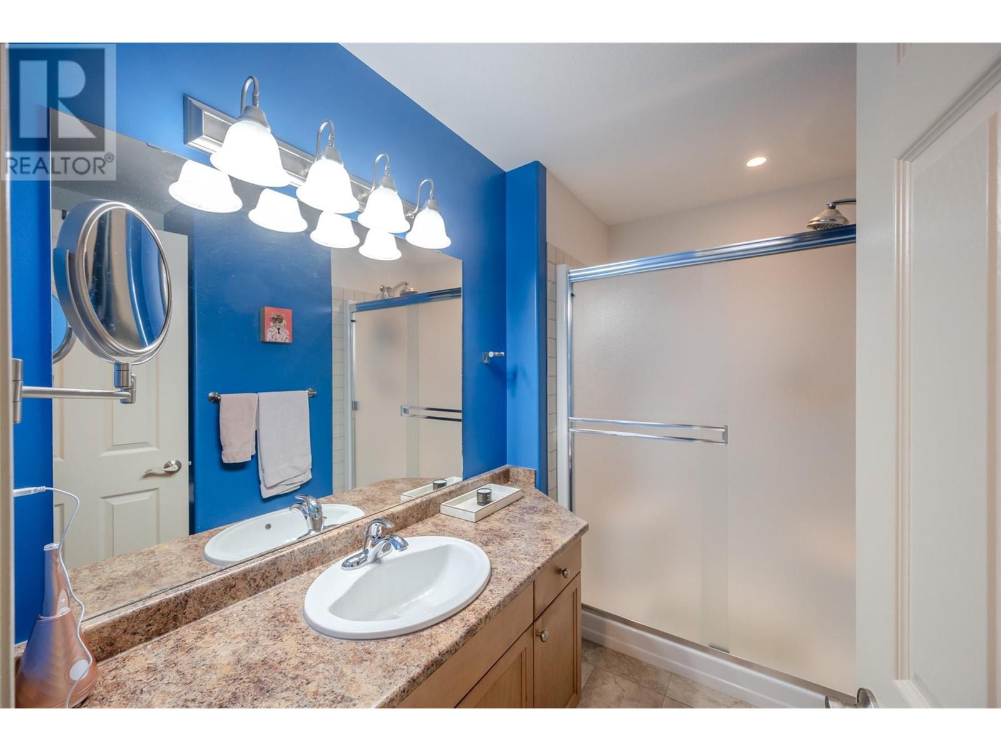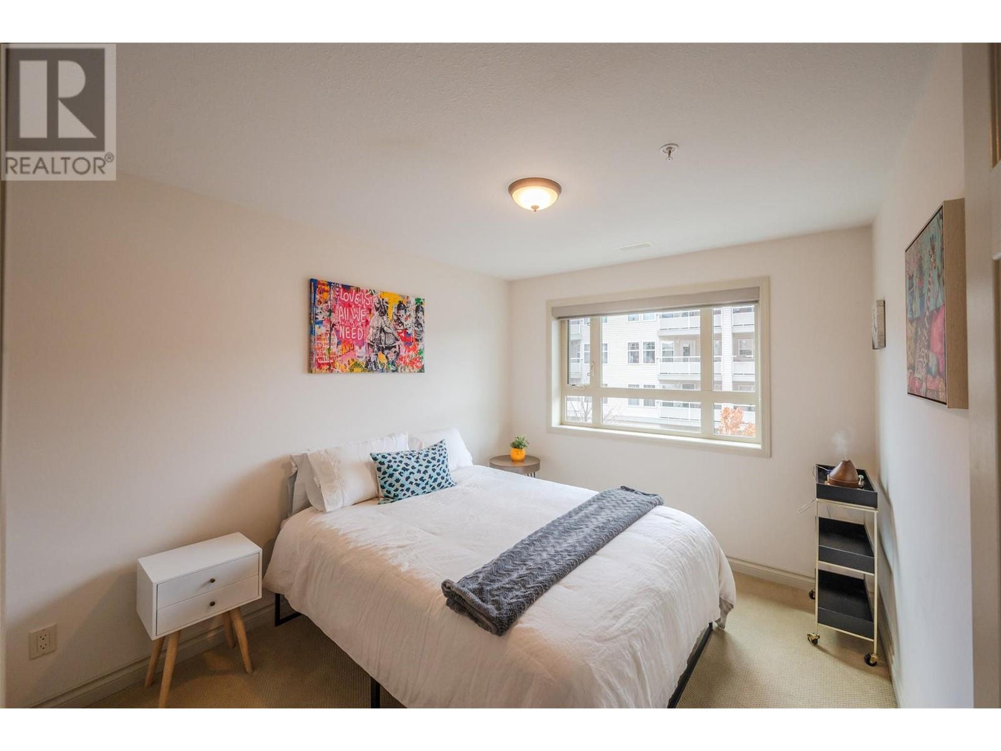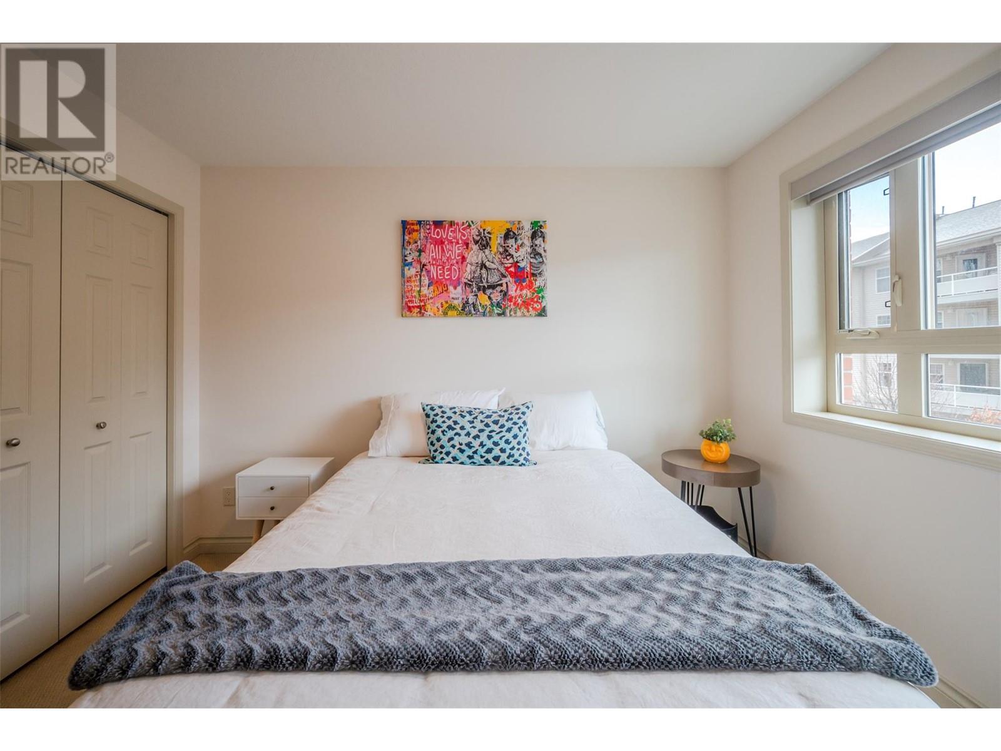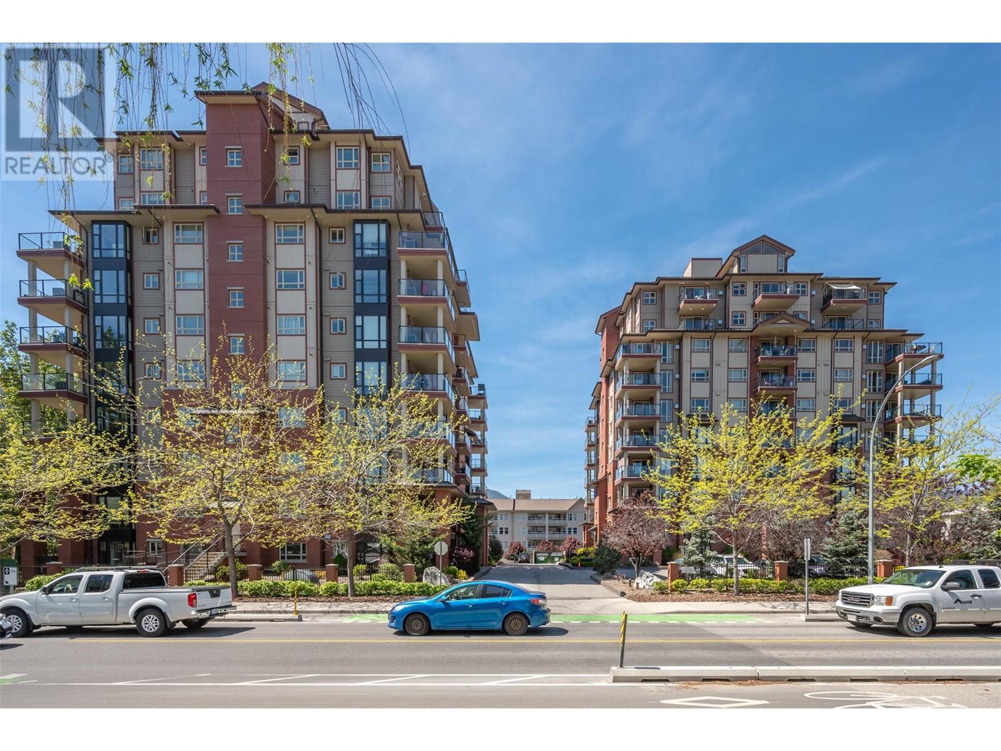203 2113 Atkinson Street, Penticton
MLS® 10342771
Welcome to your new home in this beautifully maintained 2-bedroom, 2-bathroom PLUS den unit in the highly sought-after Athens Creek Towers, one of Penticton’s premier concrete and steel buildings. With 1,086 square feet of thoughtfully designed living space, this home is move-in ready and offers unbeatable value in a prime central location. The bright, open-concept layout is filled with natural light thanks to oversized windows. The kitchen features stainless steel appliances, granite countertops, ample cabinetry, with plenty of counter space, ideal for both everyday cooking and entertaining. The spacious living and dining area flows seamlessly out to a west facing balcony where you can enjoy the sunsets while drinking a glass of your favourite Okanagan wine. The generous primary bedroom includes a walk-through closet leading to a private 3-piece ensuite. The second bedroom is perfect for guests and the den allows for a home office or hobbie room. A standout bonus is the private storage locker located just across the hall, making access to your extras incredibly convenient. Additional features include secure underground parking, on-demand hot water, central air and in-suite laundry. The well-maintained building also offers a fitness room, social lounge, workshop, and guest parking. Located directly across from Cherry Lane Mall, transit, medical clinics, and walking trails, this is easy, lock-and-leave living at its best. (id:28299)Property Details
- Full Address:
- 203 2113 Atkinson Street, Penticton, British Columbia
- Price:
- $ 469,900
- MLS Number:
- 10342771
- List Date:
- April 10th, 2025
- Neighbourhood:
- Main South
- Year Built:
- 2012
- Taxes:
- $ 2,132
Interior Features
- Bedrooms:
- 2
- Bathrooms:
- 2
- Air Conditioning:
- Central air conditioning
- Heating:
- Forced air
Building Features
- Architectural Style:
- Ranch
- Storeys:
- 1
- Sewer:
- Municipal sewage system
- Water:
- Municipal water
- Zoning:
- Unknown
- Garage:
- Underground
- Garage Spaces:
- 1
- Ownership Type:
- Condo/Strata
- Taxes:
- $ 2,132
- Stata Fees:
- $ 457
Floors
- Finished Area:
- 1086 sq.ft.
- Rooms:
Land
Neighbourhood Features
- Amenities Nearby:
- Pets Allowed With Restrictions
Ratings
Commercial Info
Agent: Chris Marte
Location
Related Listings
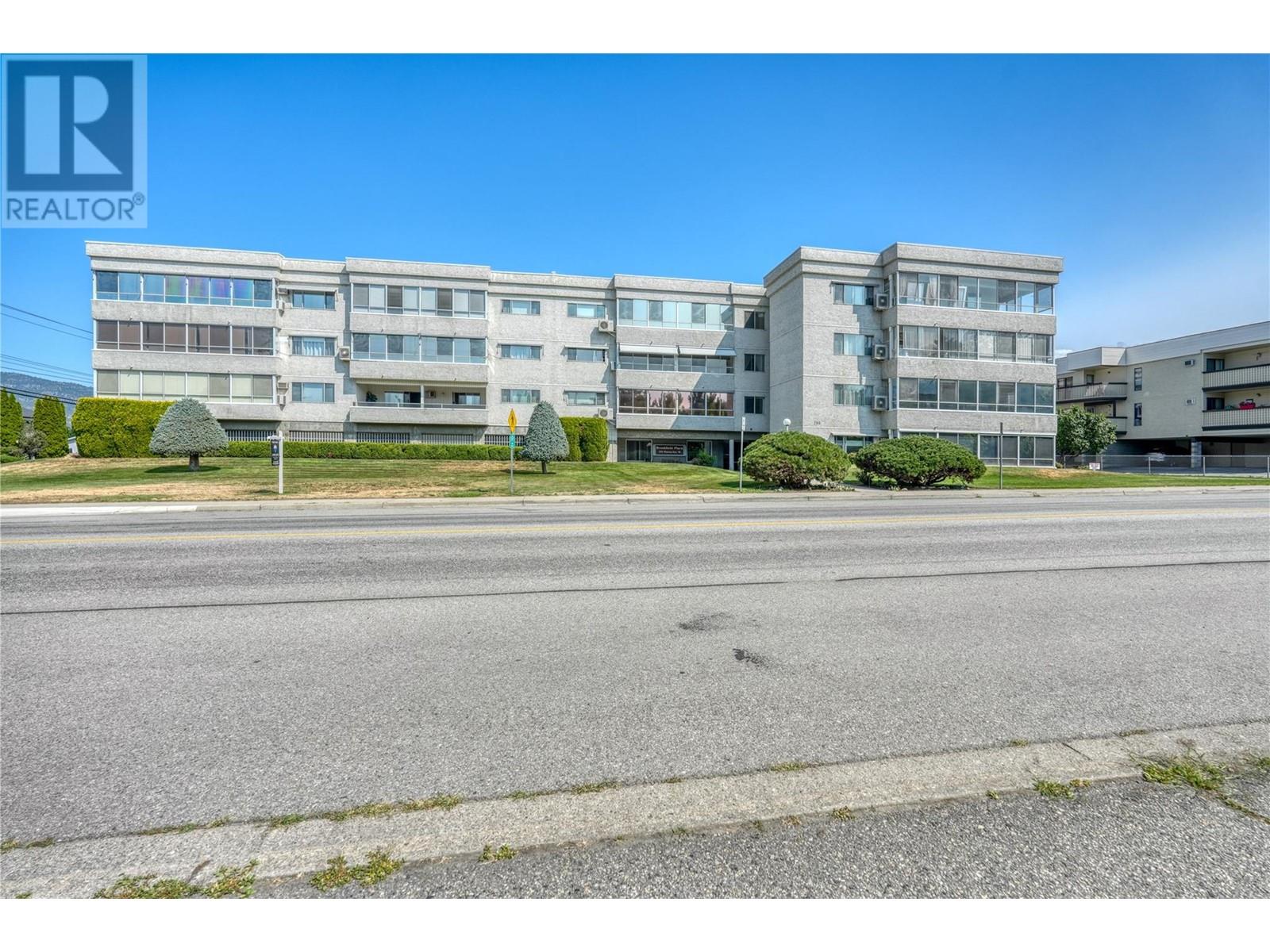 Active
Active
409 195 Warren Avenue West, Penticton
$419,500MLS® 10320878
2 Beds
2 Baths
1356 SqFt
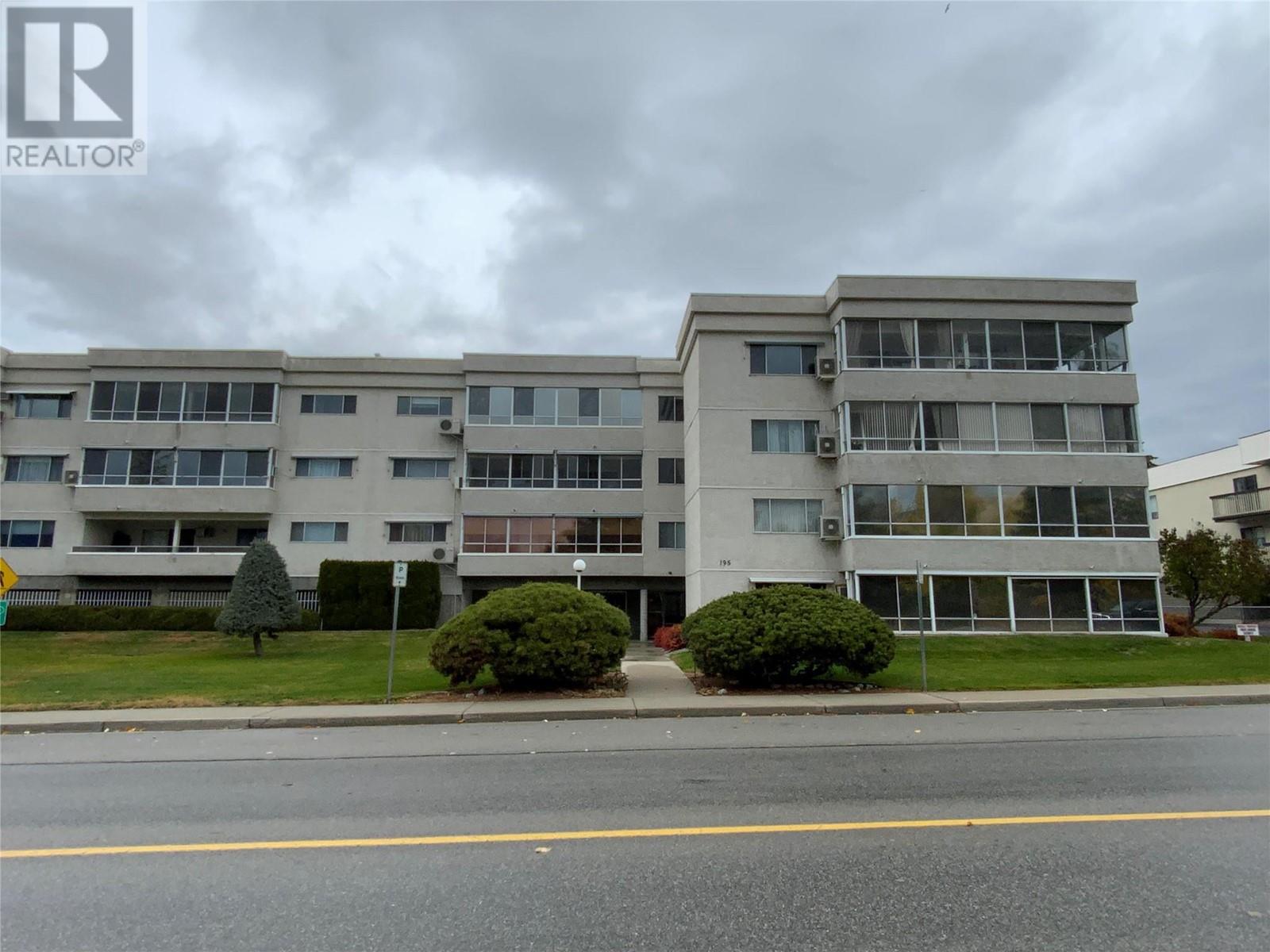 Active
Active
407 195 Warren Avenue, Penticton
$372,000MLS® 10328364
2 Beds
2 Baths
1227 SqFt
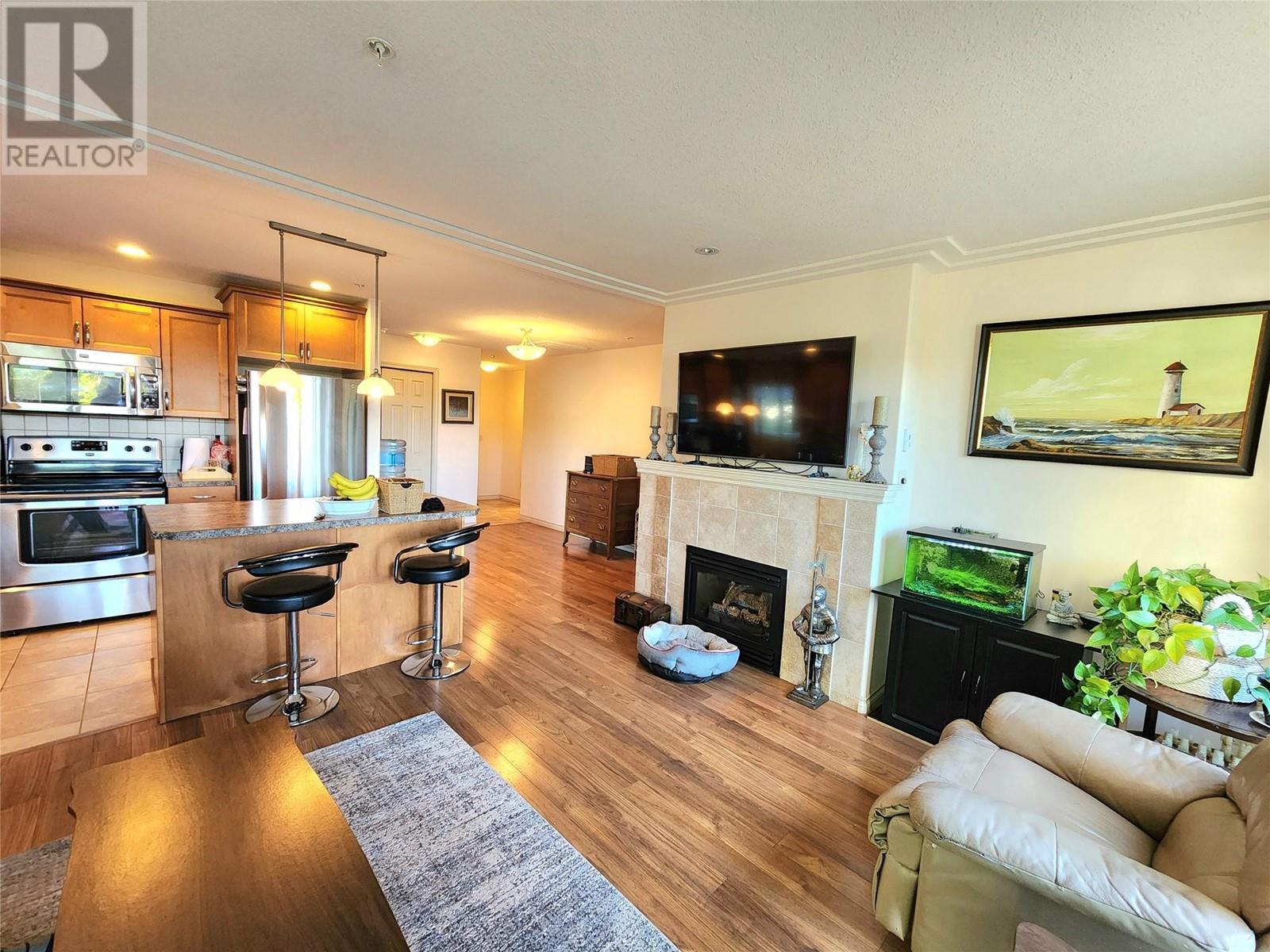 Active
Active
302 2125 Atkinson Street, Penticton
$434,900MLS® 10330085
2 Beds
2 Baths
950 SqFt
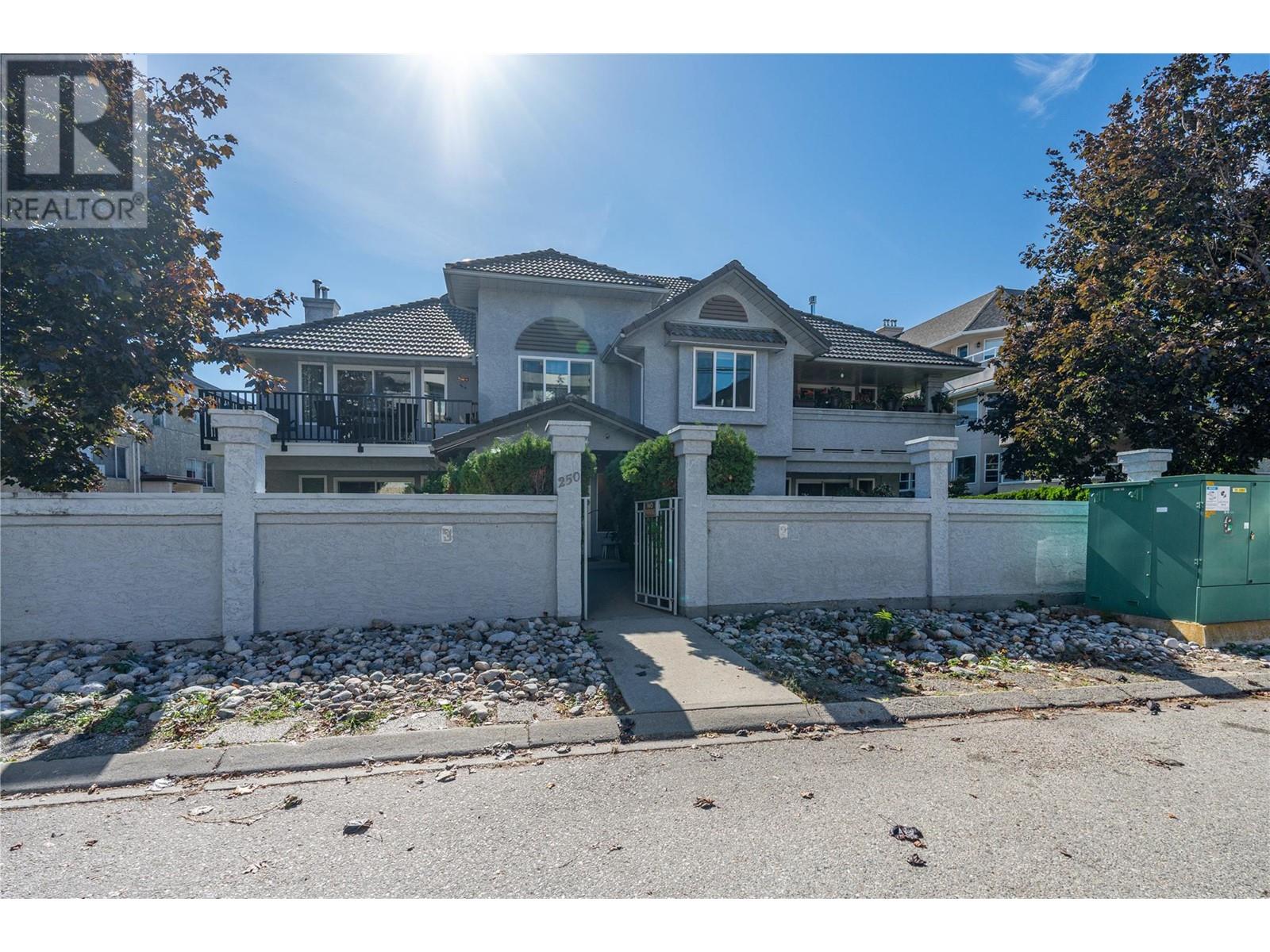 Active
Active
201 250 Scott Avenue, Penticton
$399,000MLS® 10334077
2 Beds
1 Baths
1112 SqFt


