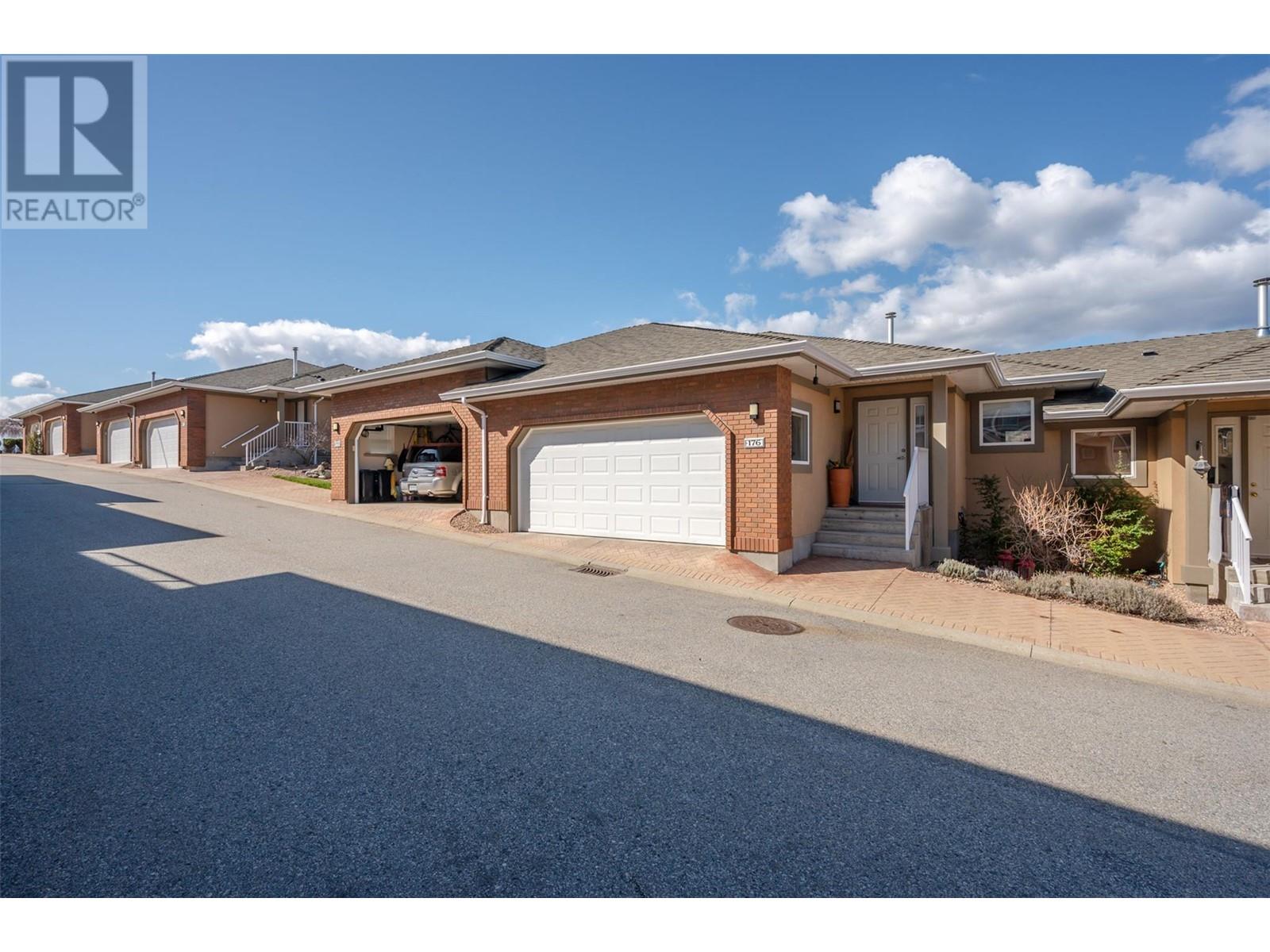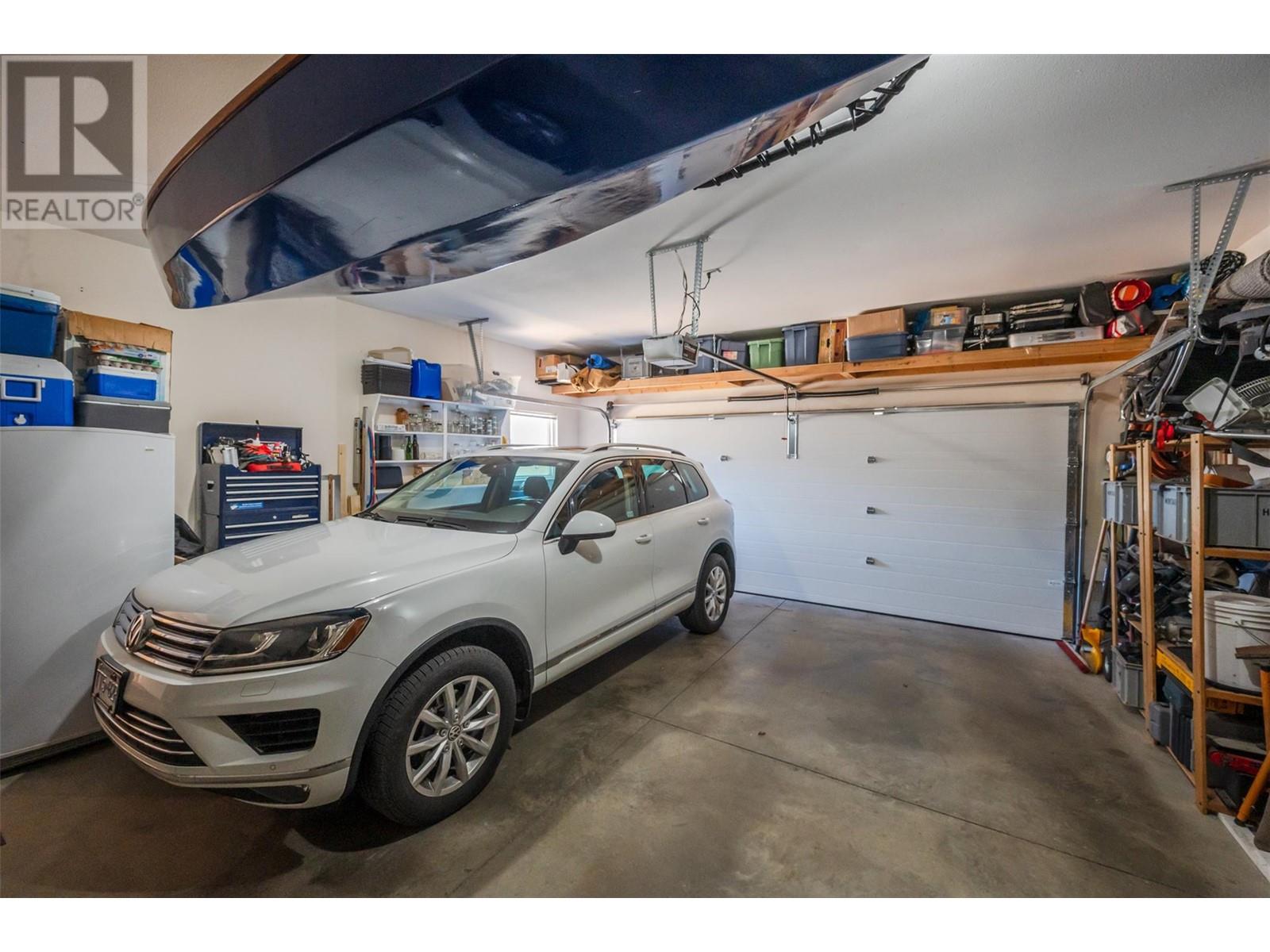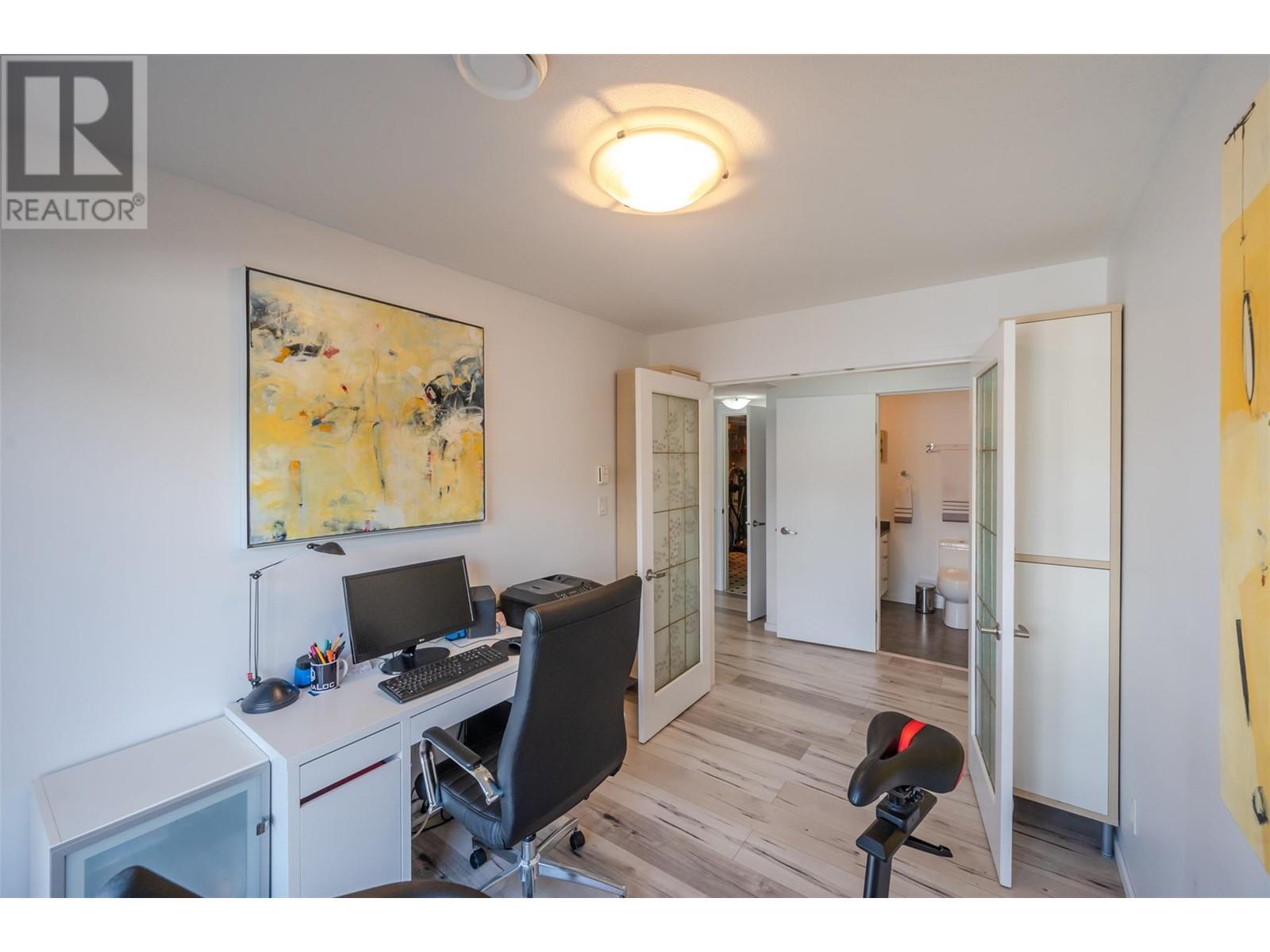176 3948 Finnerty Road, Penticton
MLS® 10342050
Experience the ultimate lakeview lifestyle in this beautifully updated townhouse, offering stunning views of Skaha Lake and the city. The spacious great room is perfect for entertaining, providing a seamless flow between indoor and outdoor living. The lower level features two bedrooms plus a den/third bedroom with direct access to the private patio and yard area. This home has been thoughtfully and meticulously maintained with numerous upgrades over the years. The updated kitchen boasts newer appliances, including a wine fridge, while the main level showcases elegant wood floors and the lower level features durable laminate. Both bathrooms have been renovated and include in-floor heating for added comfort. Additional improvements include new light fixtures, window blinds, doors, and a large garage with ample storage shelves, cabinets, and a convenient utility sink. The development also offers a well-appointed clubhouse, along with breathtaking views of the lake and city, perfect for relaxation or entertaining. (id:28299)Property Details
- Full Address:
- 176 3948 Finnerty Road, Penticton, British Columbia
- Price:
- $ 785,000
- MLS Number:
- 10342050
- List Date:
- April 4th, 2025
- Neighbourhood:
- Wiltse/Valleyview
- Year Built:
- 2002
- Taxes:
- $ 2,997
Interior Features
- Bedrooms:
- 3
- Bathrooms:
- 3
- Appliances:
- Washer, Refrigerator, Dishwasher, Range, Dryer
- Interior Features:
- Recreation Centre, Clubhouse
- Air Conditioning:
- Central air conditioning
- Heating:
- Forced air, See remarks
- Fireplaces:
- 1
- Fireplace Type:
- Gas, Unknown
- Basement:
- Full
Building Features
- Architectural Style:
- Ranch
- Storeys:
- 2
- Sewer:
- Municipal sewage system
- Water:
- Municipal water
- Roof:
- Asphalt shingle, Unknown
- Zoning:
- Unknown
- Exterior:
- Stucco, Other
- Garage:
- Attached Garage
- Garage Spaces:
- 2
- Ownership Type:
- Condo/Strata
- Taxes:
- $ 2,997
- Stata Fees:
- $ 381
Floors
- Finished Area:
- 1592 sq.ft.
- Rooms:
Land
- View:
- City view, Lake view, Mountain view, Valley view, View (panoramic)
Neighbourhood Features
- Amenities Nearby:
- Pets Allowed, Recreational Facilities, Pet Restrictions, Pets Allowed With Restrictions
Ratings
Commercial Info
Agent: Gordon Hoglund
Location
Related Listings
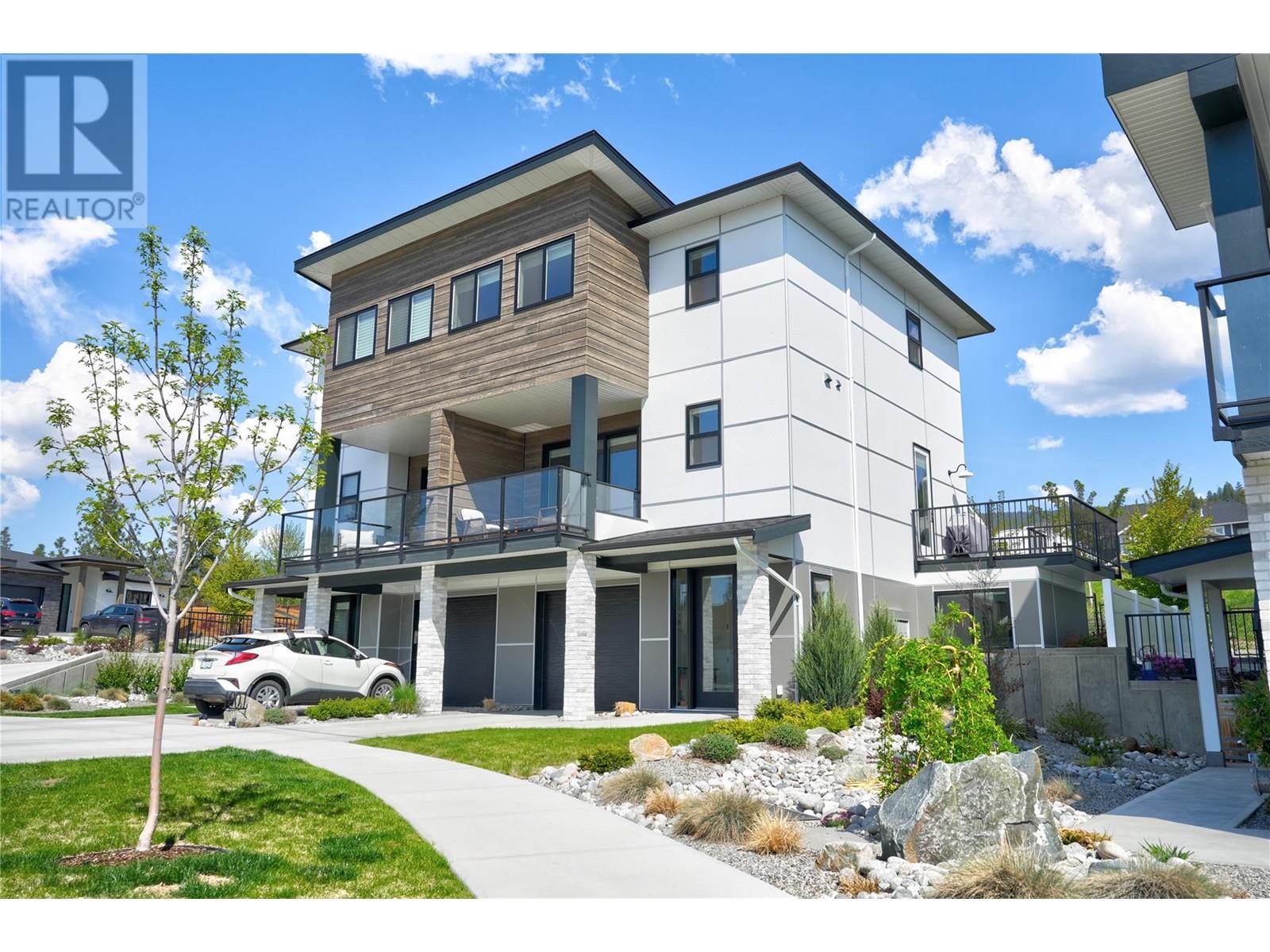 Active
Active
101 1001 Antler Drive, Penticton
$774,900MLS® 10333873
3 Beds
4 Baths
1762 SqFt
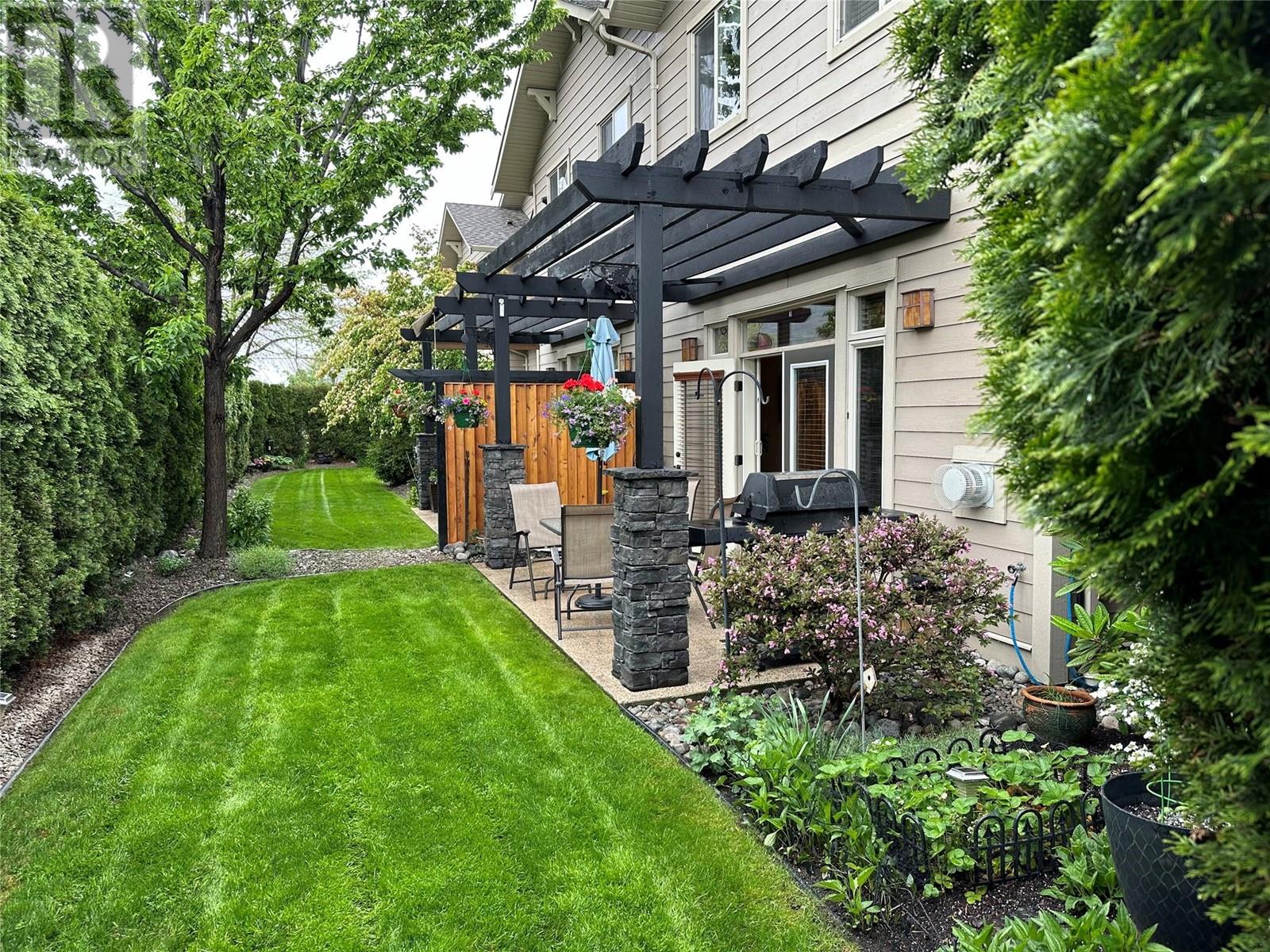 Active
Active
109 2629 Cornwall Drive, Penticton
$749,900MLS® 10334721
3 Beds
4 Baths
2155 SqFt
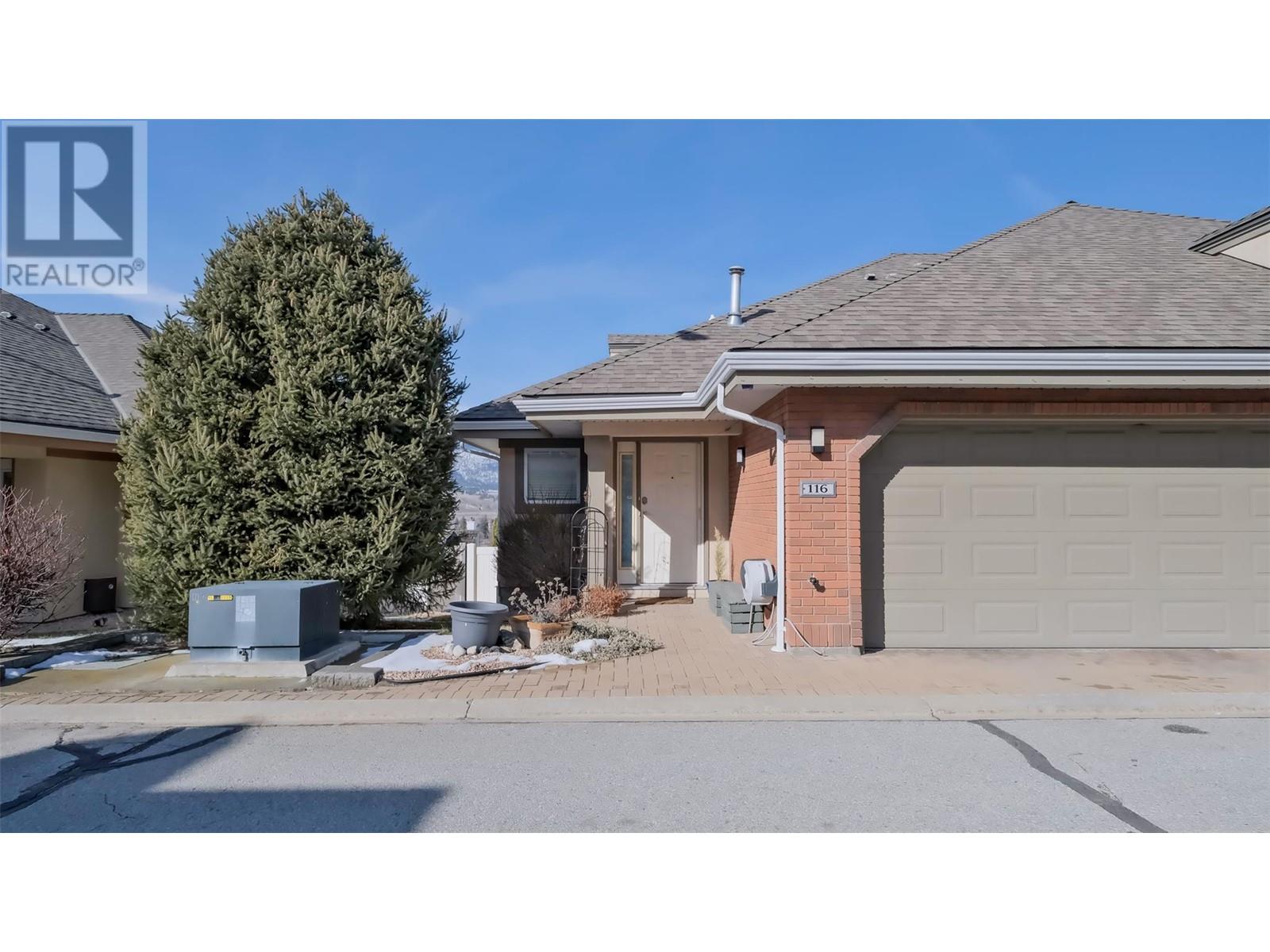 Active
Active
116 3948 FINNERTY Road, Penticton
$769,000MLS® 10336681
3 Beds
3 Baths
1910 SqFt
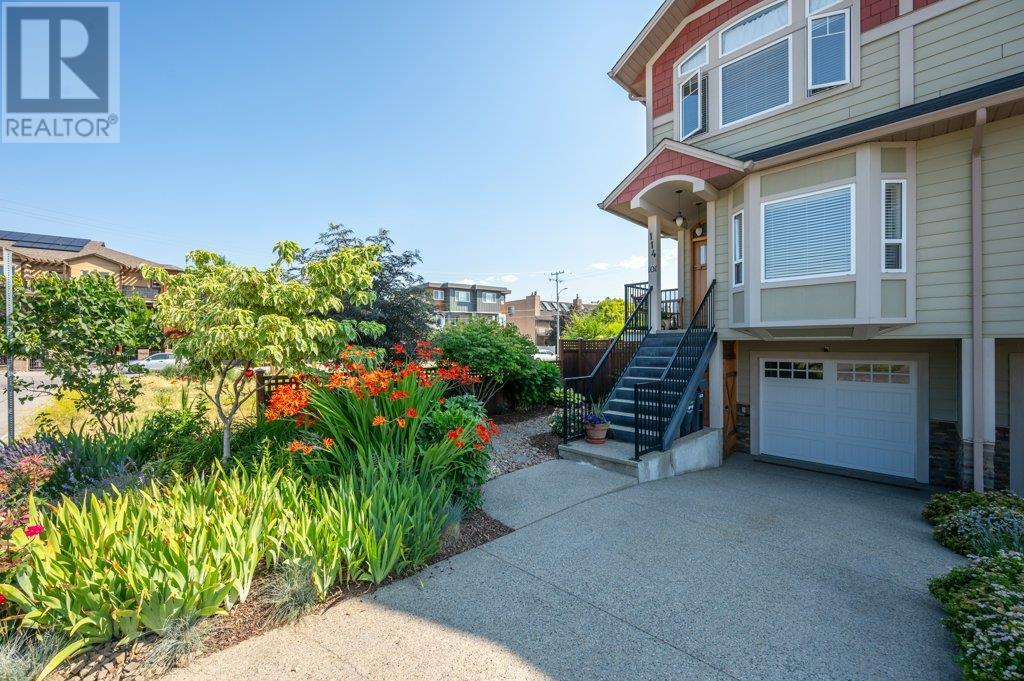 Active
Active
101 114 Lakeview Street, Penticton
$725,000MLS® 10336659
2 Beds
3 Baths
1312 SqFt


