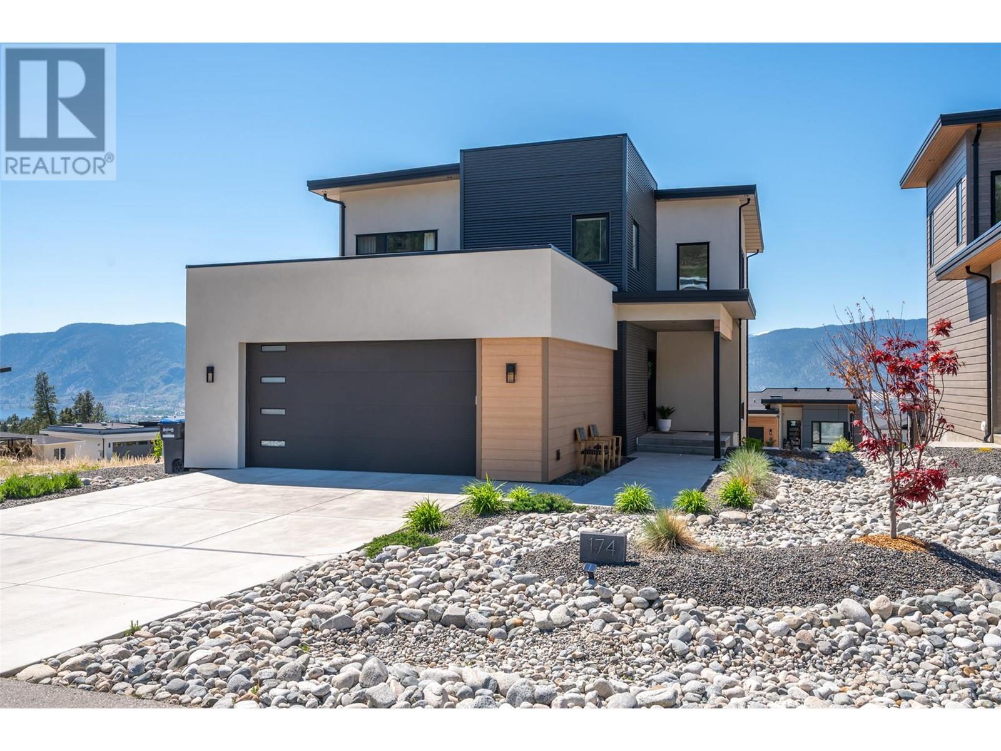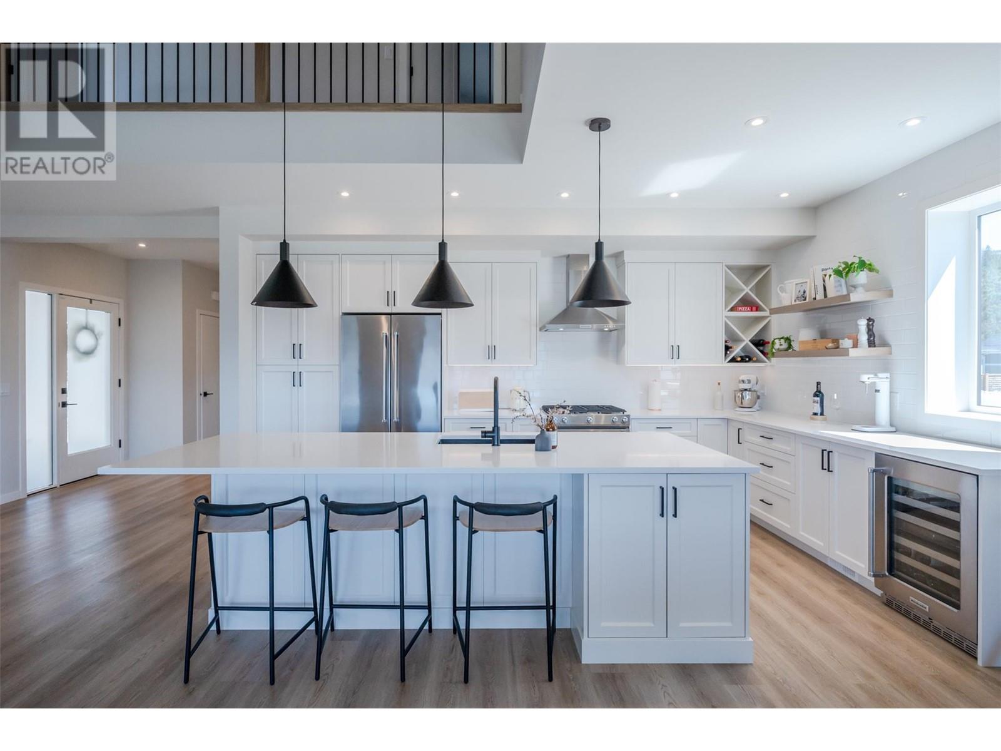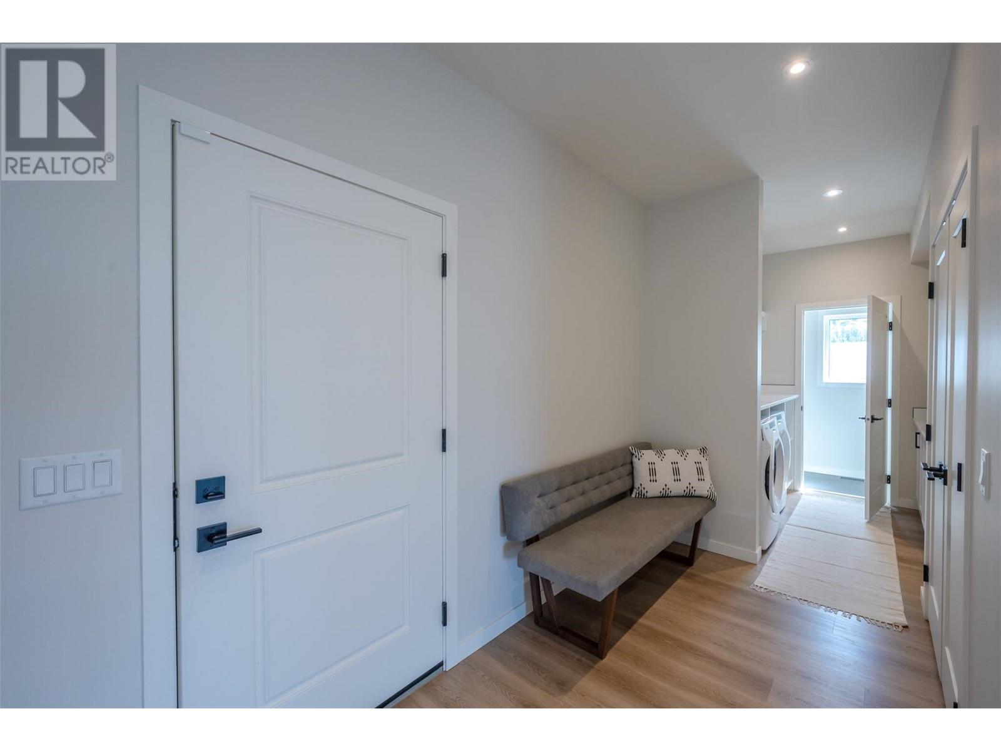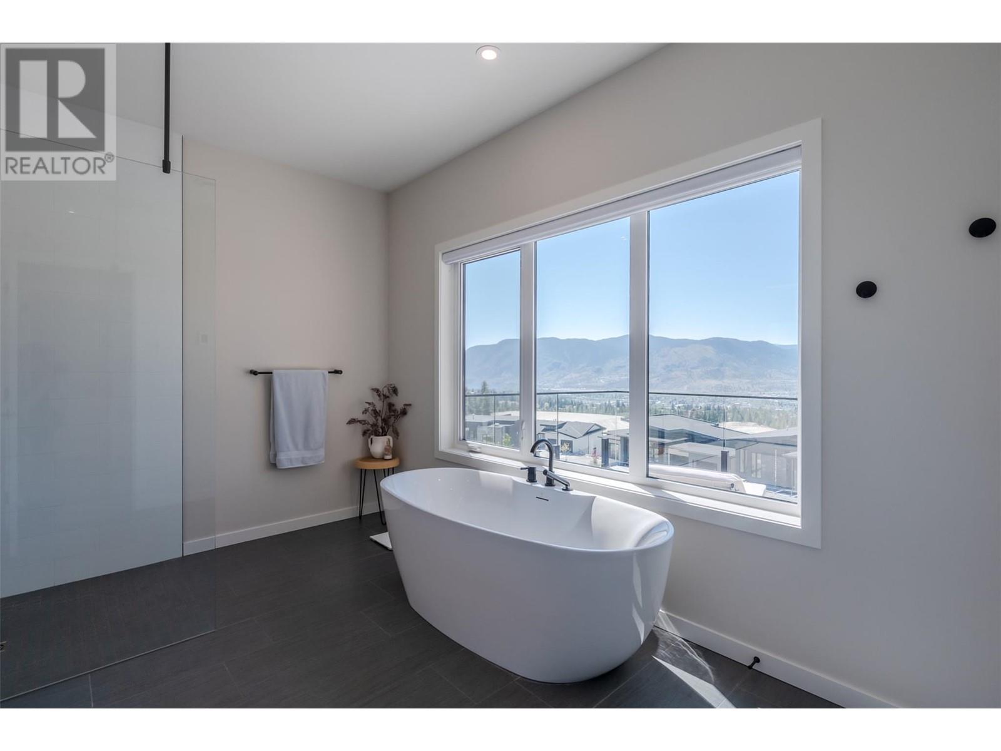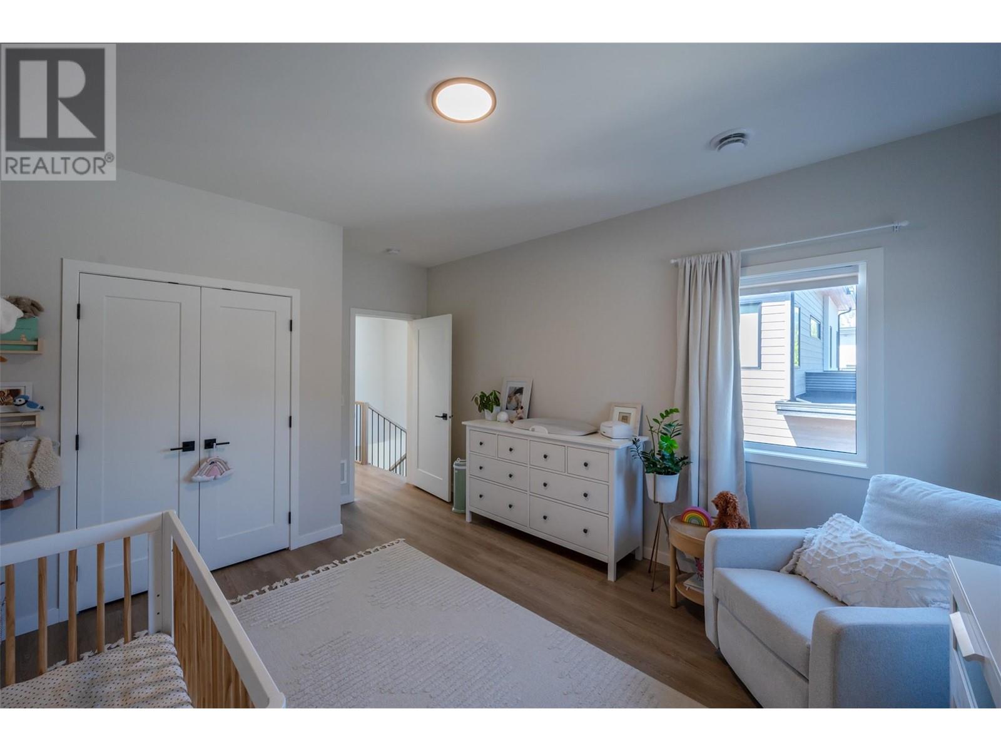174 Fawn Court, Penticton
MLS® 10337149
This gorgeous three-story contemporary Okanagan home, built by Parallel 50 Construction, is located in The Ridge Penticton. The design elements and attention to detail in this fabulous home are second to none. As soon as you walk through the front door you will notice the beautiful choice of high quality finishings and the abundance of natural light. The main level features sky-high ceilings that seamlessly connect to the upper level, an open concept layout, and a beautiful spacious custom kitchen with large island and stainless appliances. The adjacent living and dining room connect indoor and outdoor living with patio doors through to the spacious balcony where you are met with panoramic views of Skaha Lake, the City below, and the surrounding mountains. Also on the main floor is the separate walk-through laundry and two-piece bath. The upper level features three bedrooms including a large primary bedroom with a walk-through closet, stunning five-piece ensuite and your own private balcony. Two more bedrooms and a four-piece bath complete the top floor. The lower level provides flexibility with two additional bedrooms, a large rec room, and four-piece bath. Also featured is a wine cellar, storage space, and a covered patio. Call the Listing Agent for details and book your showing of this incredible home today! (id:28299)Property Details
- Full Address:
- 174 Fawn Court, Penticton, British Columbia
- Price:
- $ 1,399,999
- MLS Number:
- 10337149
- List Date:
- March 3rd, 2025
- Neighbourhood:
- Columbia/Duncan
- Lot Size:
- 0.15 ac
- Year Built:
- 2021
- Taxes:
- $ 6,750
Interior Features
- Bedrooms:
- 5
- Bathrooms:
- 4
- Appliances:
- Washer, Refrigerator, Range - Gas, Dishwasher, Wine Fridge, Dryer, Microwave, Humidifier, Hot Water Instant
- Air Conditioning:
- Central air conditioning
- Heating:
- Forced air, See remarks
- Fireplaces:
- 1
- Fireplace Type:
- Electric, Unknown
- Basement:
- Full
Building Features
- Architectural Style:
- Other
- Storeys:
- 3
- Sewer:
- Municipal sewage system
- Water:
- Municipal water
- Roof:
- Other, Unknown
- Zoning:
- Unknown
- Exterior:
- Stucco, Metal, Other
- Garage:
- Attached Garage, See Remarks
- Garage Spaces:
- 2
- Ownership Type:
- Freehold
- Taxes:
- $ 6,750
Floors
- Finished Area:
- 3372 sq.ft.
- Rooms:
Land
- View:
- Lake view, Mountain view
- Lot Size:
- 0.15 ac
- Road Type:
- Cul de sac
Neighbourhood Features
Ratings
Commercial Info
Agent: Dan Wilson
Location
Related Listings
 Active
Active
2132 Ryan Road, Penticton
$1,350,000MLS® 10324093
4 Beds
4 Baths
2515 SqFt
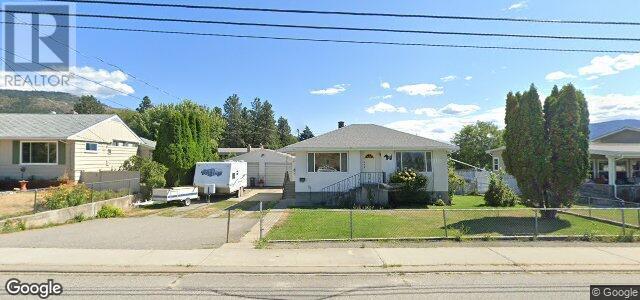 Active
Active
1444 Ridgedale Avenue, Penticton
$1,399,900MLS® 10331900
3 Beds
1 Baths
1642 SqFt
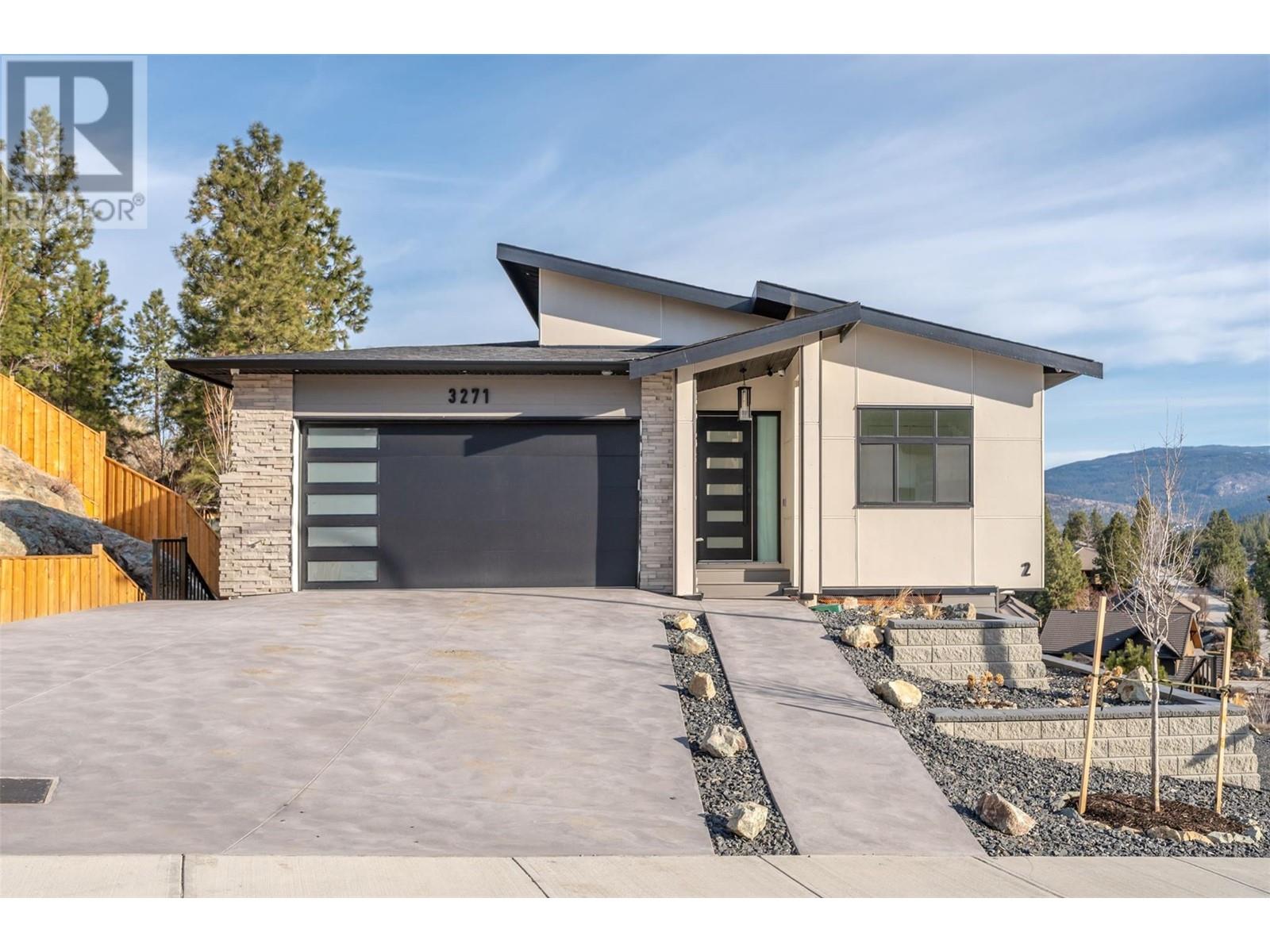 Active
Active
3271 Evergreen Drive, Penticton
$1,365,000MLS® 10335745
5 Beds
4 Baths
3301 SqFt
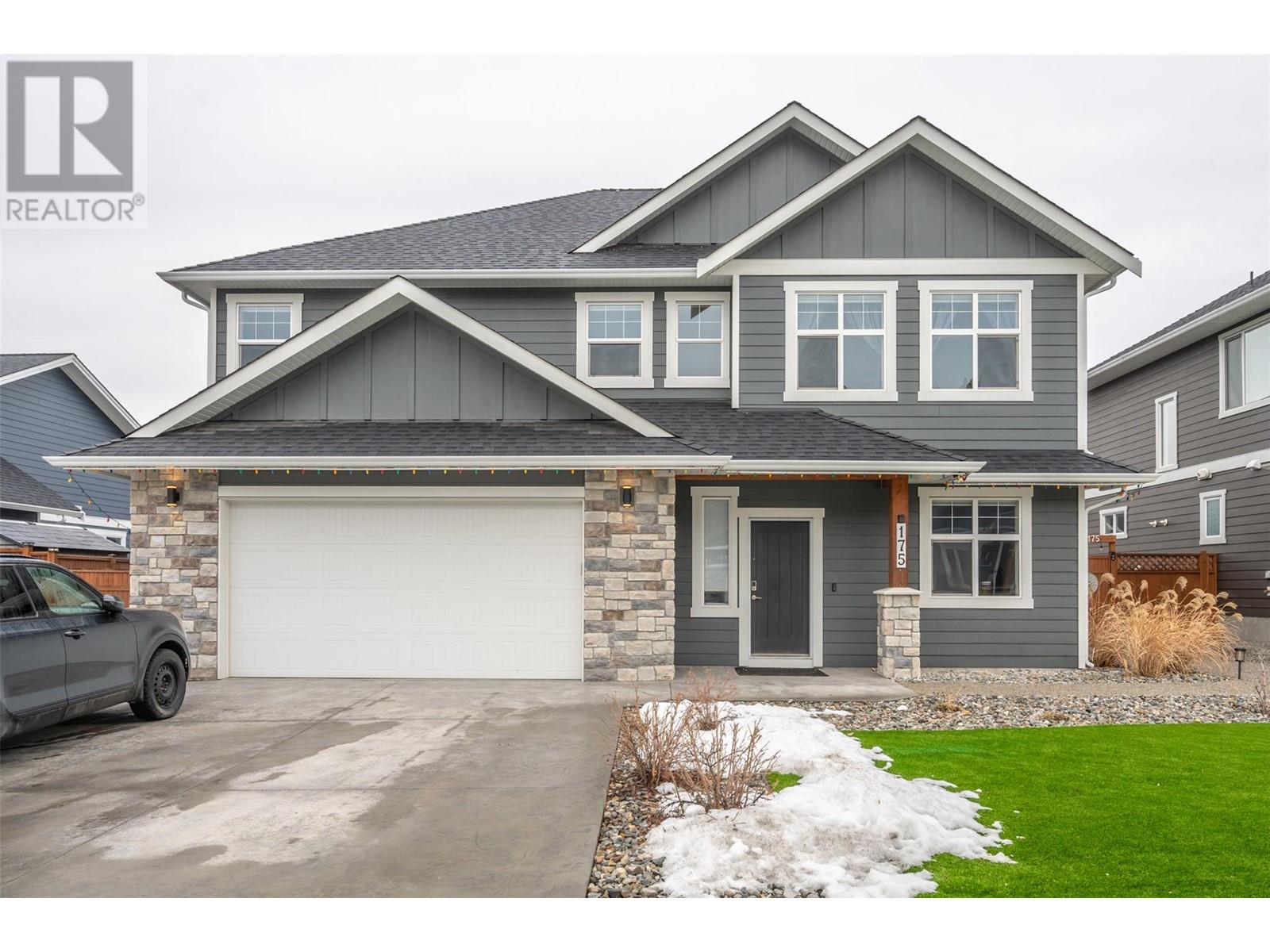 Active
Active
175 Sendero Crescent, Penticton
$1,350,000MLS® 10336686
6 Beds
4 Baths
2967 SqFt


