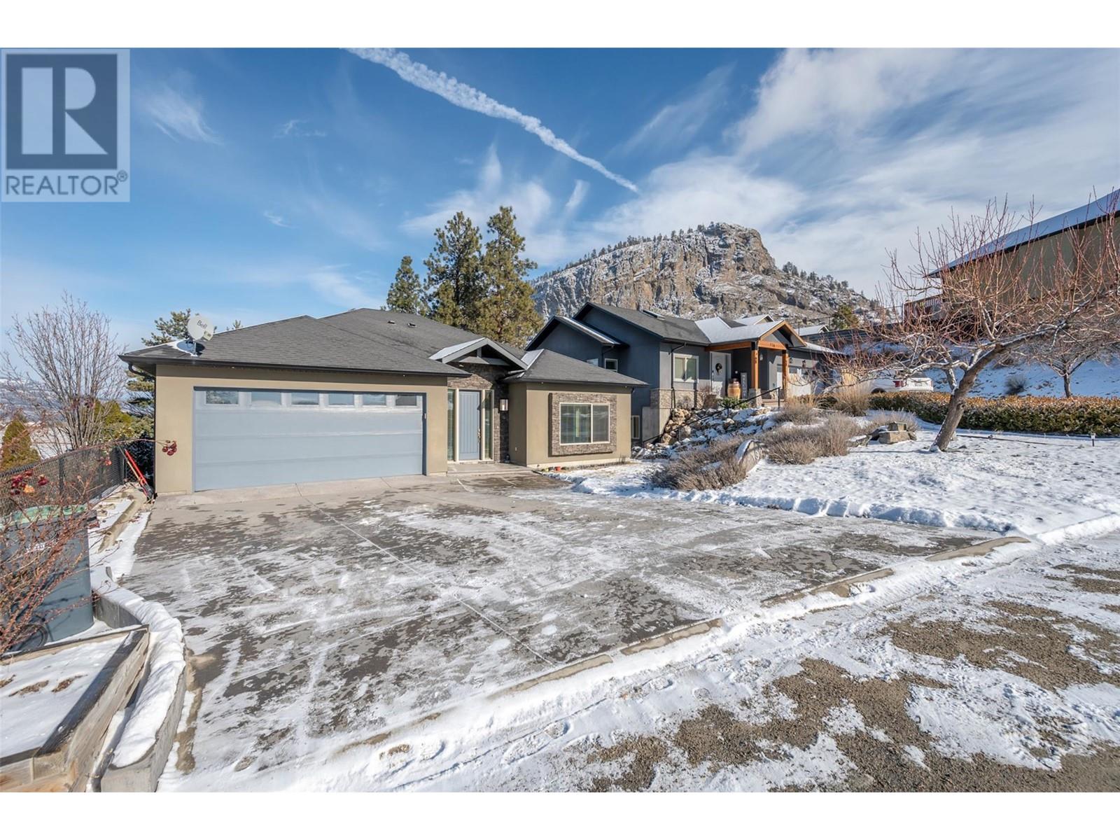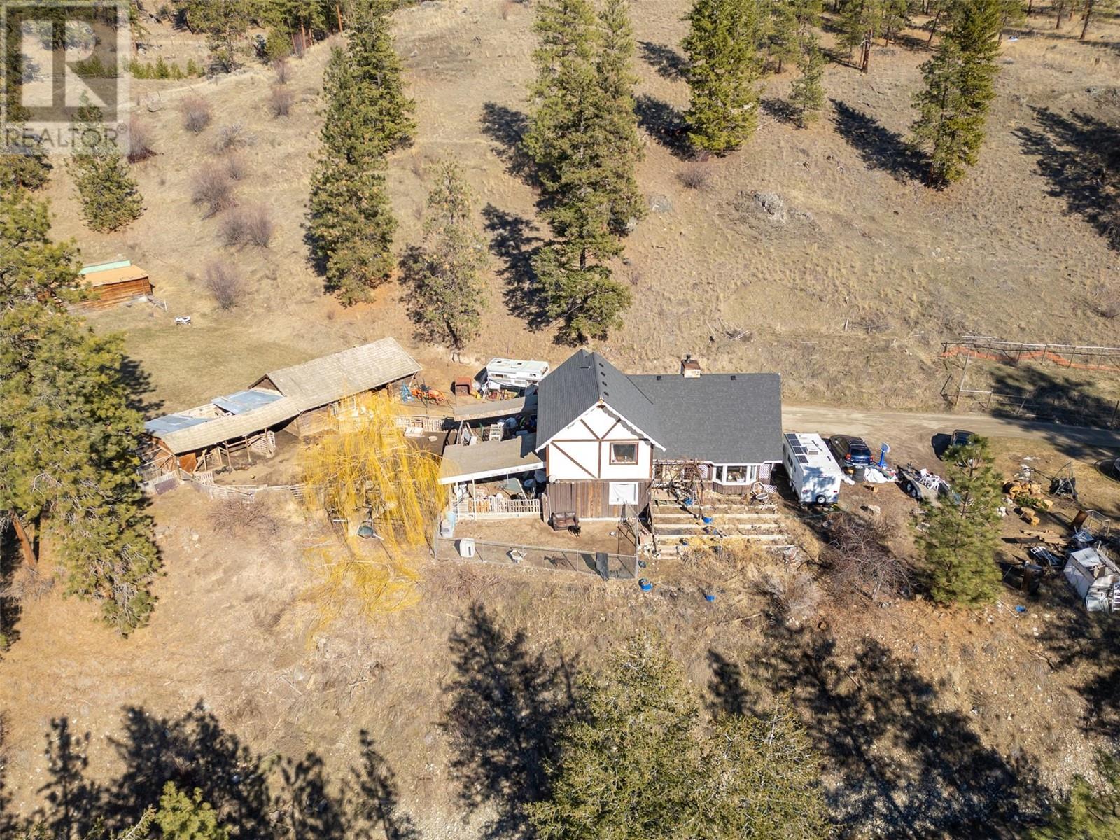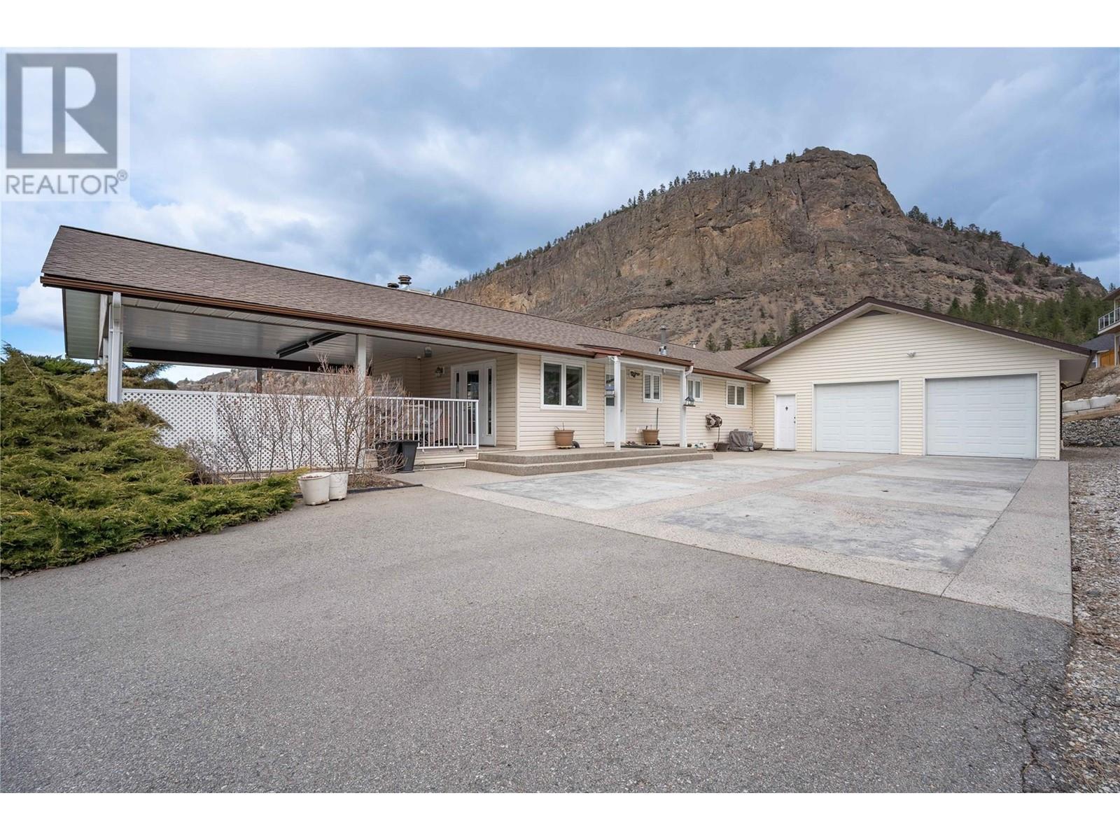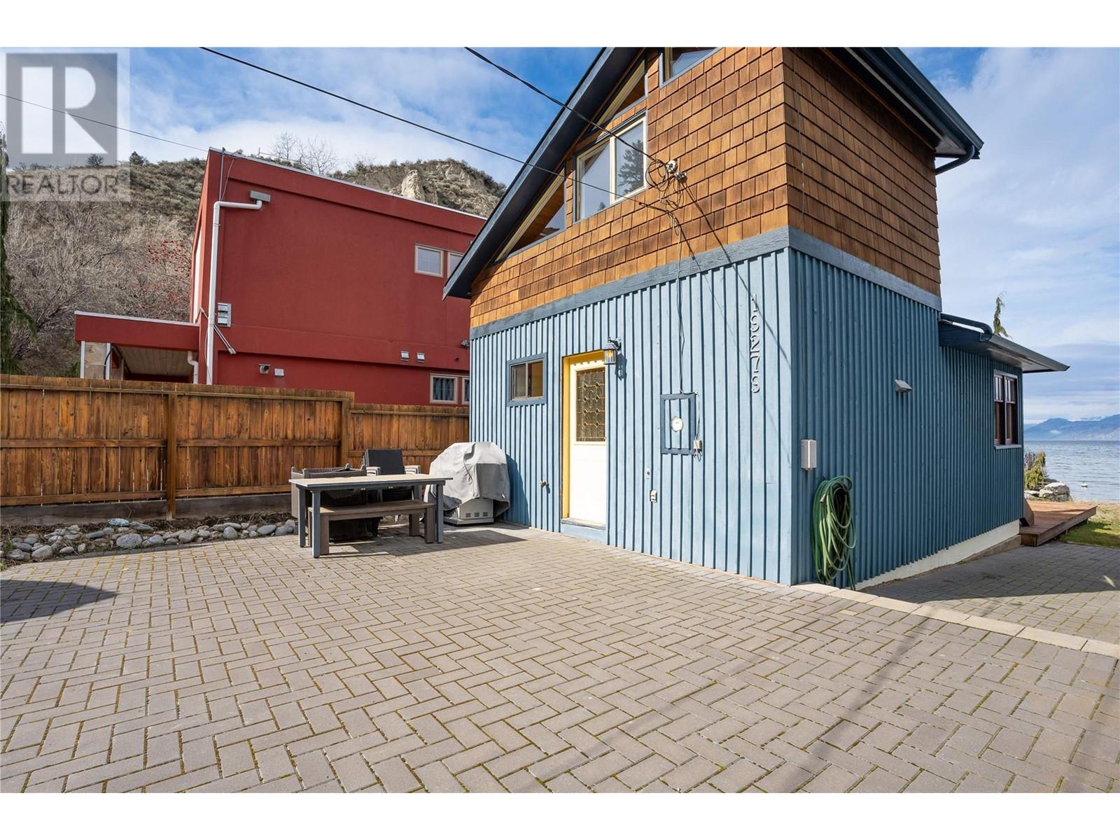1724 TREFFRY Place, Summerland
MLS® 10334302
New Price! MOTIVATED SELLER! GST Included! Discover the perfect blend of modern style and functionality in this stunning 6-bedroom, 4-bathroom home in the highly desirable Trout Creek neighborhood of Summerland. Now offered at $1,098,000! Key Features: Legal 2-Bedroom Suite – Ideal for rental income, multi-generational living, or a mortgage helper, with a private entrance and separate laundry. Energy-Efficient & Noise-Reducing Windows – ENERGY STAR-rated windows help minimize highway noise while maximizing comfort. Spacious & Functional Layout – complemented by high 9’ ceilings throughout the home to enhance the sense of space. Gourmet Kitchen & Open Concept Living – Modern quartz countertops, premium appliances, and luxury vinyl flooring create an inviting atmosphere for entertaining and everyday living. Two Balconies with Serene Mountain Views Low-Maintenance Landscaping & Outdoor Potential EV-Ready & Future-Proofed – Two electric vehicle charging outlets and solar power rough-in ready for sustainable living. Prime Location – Steps away from beaches, parks, and top-rated schools, with quick access to major routes for easy commuting. High rental potential with separate suite Don't miss this rare opportunity to own a modern, income-generating, and energy-efficient home in one of Summerland’s most sought-after neighborhoods. ?? Contact us today to schedule a private showing! Measurements should be confirmed if important. (id:28299)Property Details
- Full Address:
- 1724 TREFFRY Place, Summerland, British Columbia
- Price:
- $ 1,098,000
- MLS Number:
- 10334302
- List Date:
- February 4th, 2025
- Neighbourhood:
- Trout Creek
- Lot Size:
- 0.13 ac
- Year Built:
- 2022
- Taxes:
- $ 5,425
Interior Features
- Bedrooms:
- 6
- Bathrooms:
- 4
- Appliances:
- Refrigerator, Range - Electric, Dishwasher, Microwave, Hot Water Instant, Washer & Dryer, Washer/Dryer Stack-Up
- Air Conditioning:
- Central air conditioning
- Heating:
- Heat Pump, Baseboard heaters, Forced air
- Fireplaces:
- 1
- Fireplace Type:
- Electric, Unknown
Building Features
- Storeys:
- 2
- Sewer:
- Municipal sewage system
- Water:
- Municipal water
- Roof:
- Asphalt shingle, Unknown
- Zoning:
- Residential
- Exterior:
- Stucco
- Garage:
- Attached Garage
- Garage Spaces:
- 4
- Ownership Type:
- Freehold
- Taxes:
- $ 5,425
Floors
- Finished Area:
- 2990 sq.ft.
- Rooms:
Land
- Lot Size:
- 0.13 ac
Neighbourhood Features
Ratings
Commercial Info
Agent: Dawn Boothe
Location
Related Listings
 Active
Active
192 Nicola Place, Summerland
$999,900MLS® 10335698
6 Beds
3 Baths
3268 SqFt
 Active
Active
22797 Garnet Valley Road, Summerland
$1,050,000MLS® 10338382
3 Beds
3 Baths
2092 SqFt
 Active
Active
9181 Alder Street, Summerland
$1,079,000MLS® 10339887
3 Beds
3 Baths
2242 SqFt
 Active
Active
19279 Lakeshore Drive North, Summerland
$999,900MLS® 10340971
1 Beds
1 Baths
604 SqFt


























