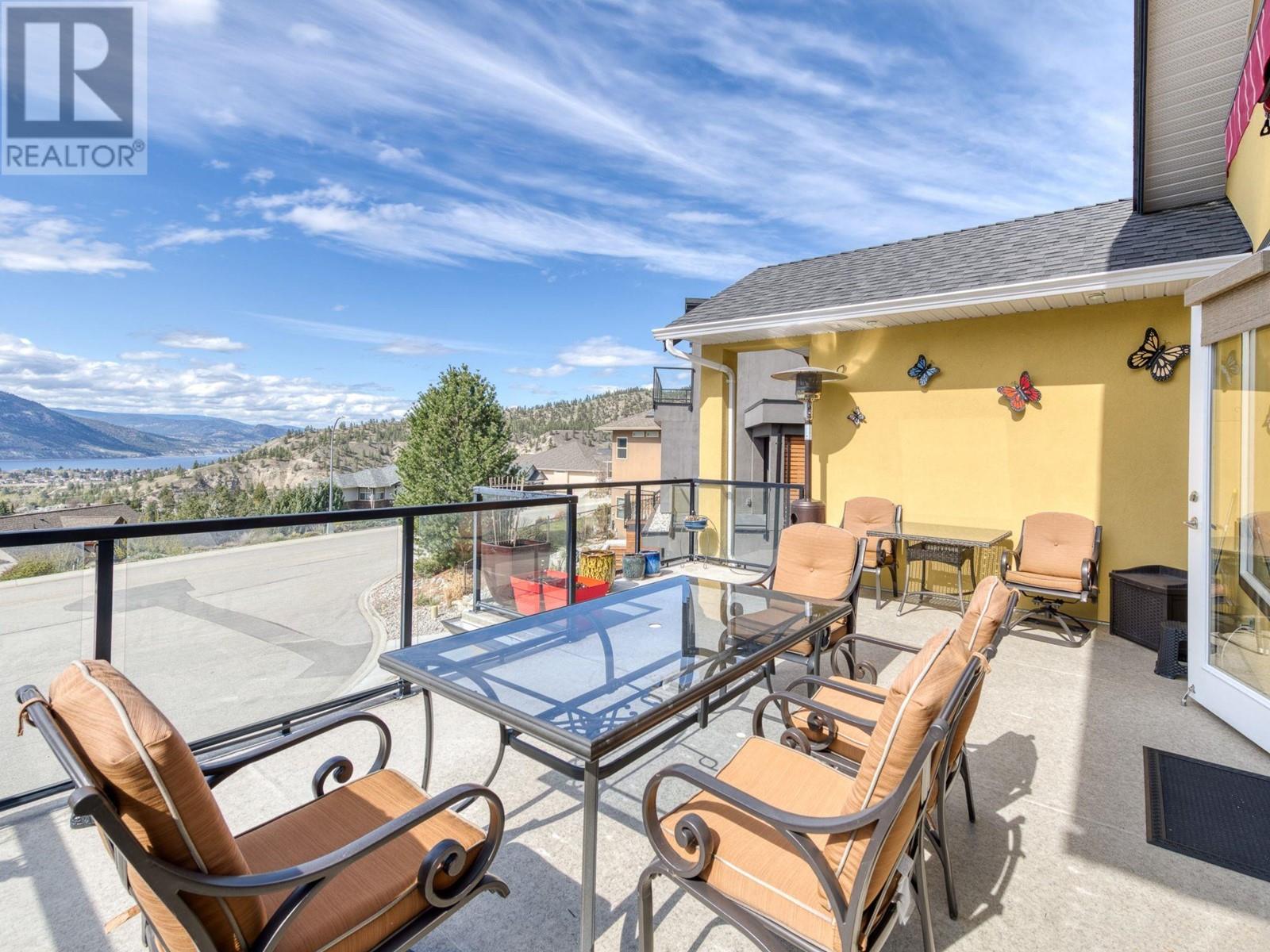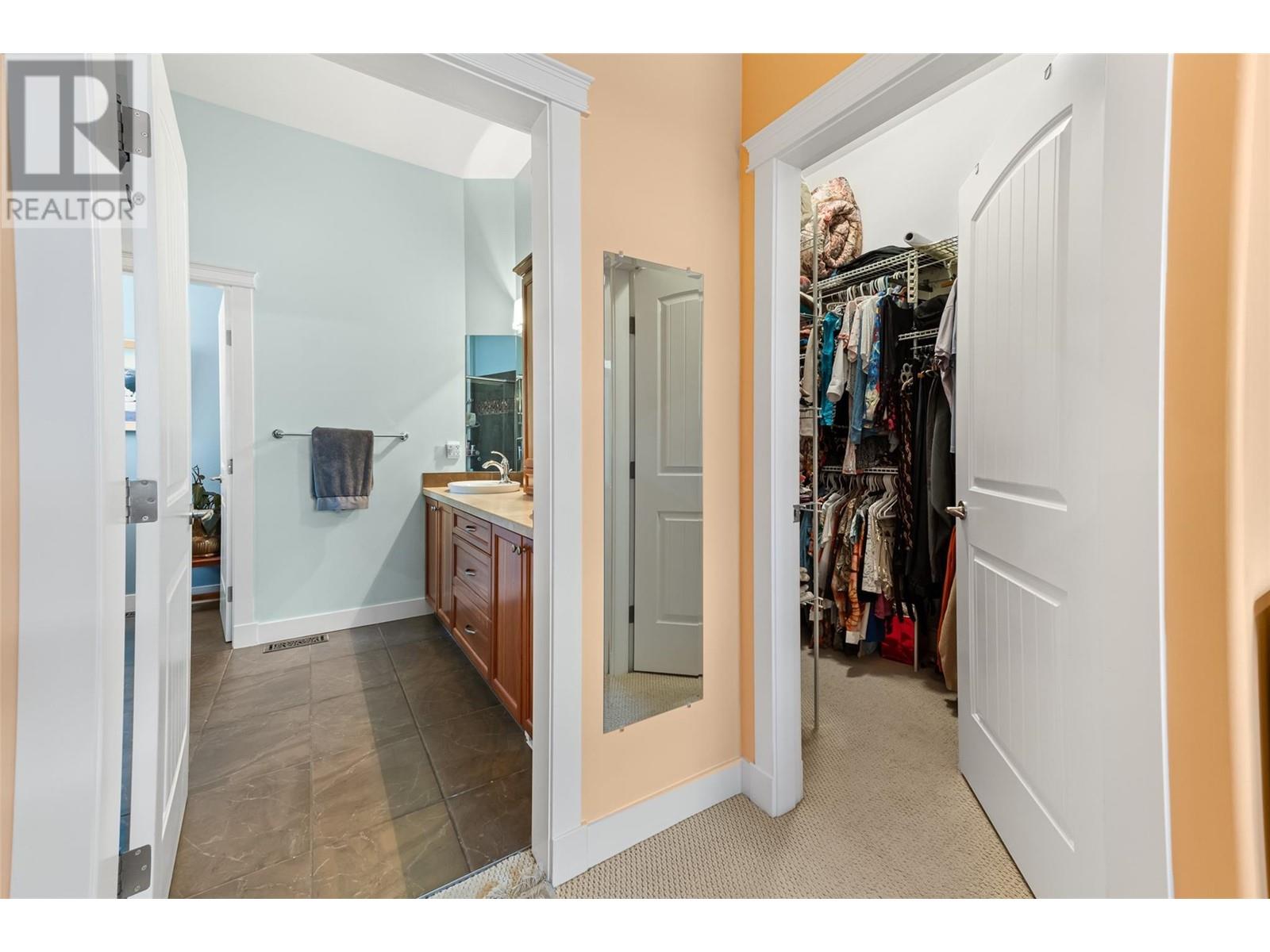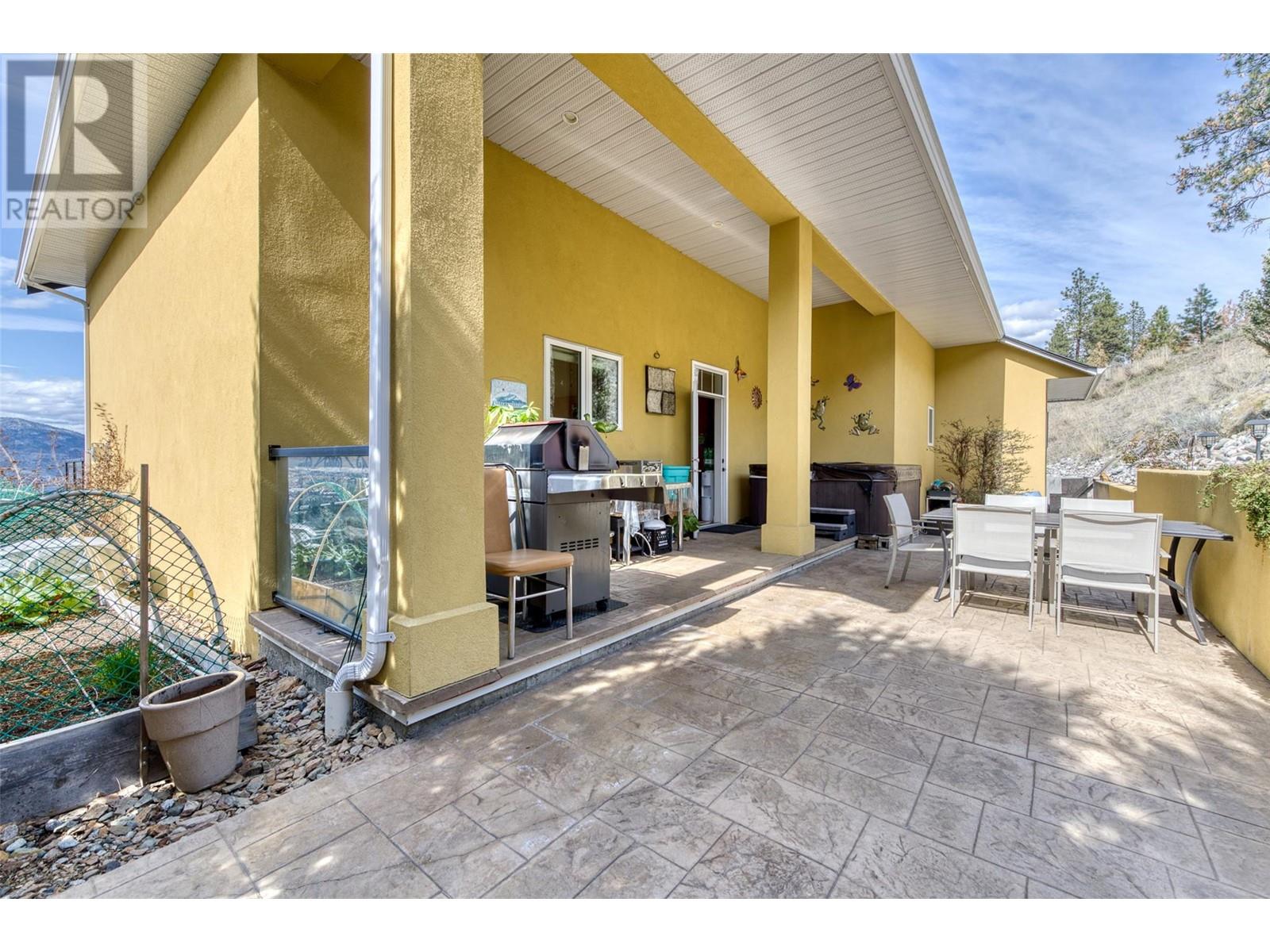1576 HOLDEN Road, Penticton
MLS® 10343806
Indulge in breathtaking views of Okanagan Lake, the city, and valley from this 3,200-square-foot custom-built home with 4 bedrooms, a den, and 3 bathrooms. Situated in a quiet (no thru road) cul-de-sac, this home boasts open-concept living with high ceilings, hardwood flooring, and a gas fireplace in the inviting family room. The gourmet kitchen features a gas cooktop, wall oven, wine fridge, walk-in pantry, and an island with an Instant Hot Water Dispenser. Step onto the 340-square-foot front deck with a new vinyl membrane and retractable awning, offering stunning lake and valley views. The master bedroom showcases lake views, one-way privacy film on its main window, a walk-in closet, and an ensuite with double sinks and a shower equipped with body sprays. The main level also includes a second bedroom, full bathroom, and backyard access to a hot tub, gas BBQ hookup, and a garden. On the lower level, find a family room with a fireplace, two bedrooms, a den plumbed for a kitchenette (perfect for an in-law suite), a 4-piece bathroom, laundry room, storage, and a new hot water tank (2023). The oversized triple-car garage provides ample space for vehicles and storage. Total square footage includes interior walls and should be verified by buyers if deemed important. (id:28299)Property Details
- Full Address:
- 1576 HOLDEN Road, Penticton, British Columbia
- Price:
- $ 1,248,888
- MLS Number:
- 10343806
- List Date:
- April 17th, 2025
- Neighbourhood:
- Columbia/Duncan
- Lot Size:
- 0.25 ac
- Year Built:
- 2005
- Taxes:
- $ 5,822
Interior Features
- Bedrooms:
- 4
- Bathrooms:
- 3
- Appliances:
- Washer, Refrigerator, Cooktop - Gas, Dishwasher, Wine Fridge, Dryer, Microwave, Oven - Built-In
- Flooring:
- Tile, Hardwood, Carpeted
- Air Conditioning:
- Central air conditioning
- Heating:
- Forced air, See remarks
- Fireplaces:
- 1
- Fireplace Type:
- Gas, Unknown
- Basement:
- Full
Building Features
- Storeys:
- 2
- Sewer:
- Municipal sewage system
- Water:
- Municipal water
- Roof:
- Asphalt shingle, Unknown
- Zoning:
- Residential
- Exterior:
- Stucco
- Garage:
- Attached Garage, See Remarks
- Garage Spaces:
- 5
- Ownership Type:
- Freehold
- Taxes:
- $ 5,822
Floors
- Finished Area:
- 3278 sq.ft.
- Rooms:
Land
- View:
- City view, Lake view, Mountain view, Valley view, View of water, View (panoramic)
- Lot Size:
- 0.25 ac
- Road Type:
- Cul de sac
Neighbourhood Features
- Amenities Nearby:
- Family Oriented
Ratings
Commercial Info
Agent: Shannon Simpson
Location
Related Listings
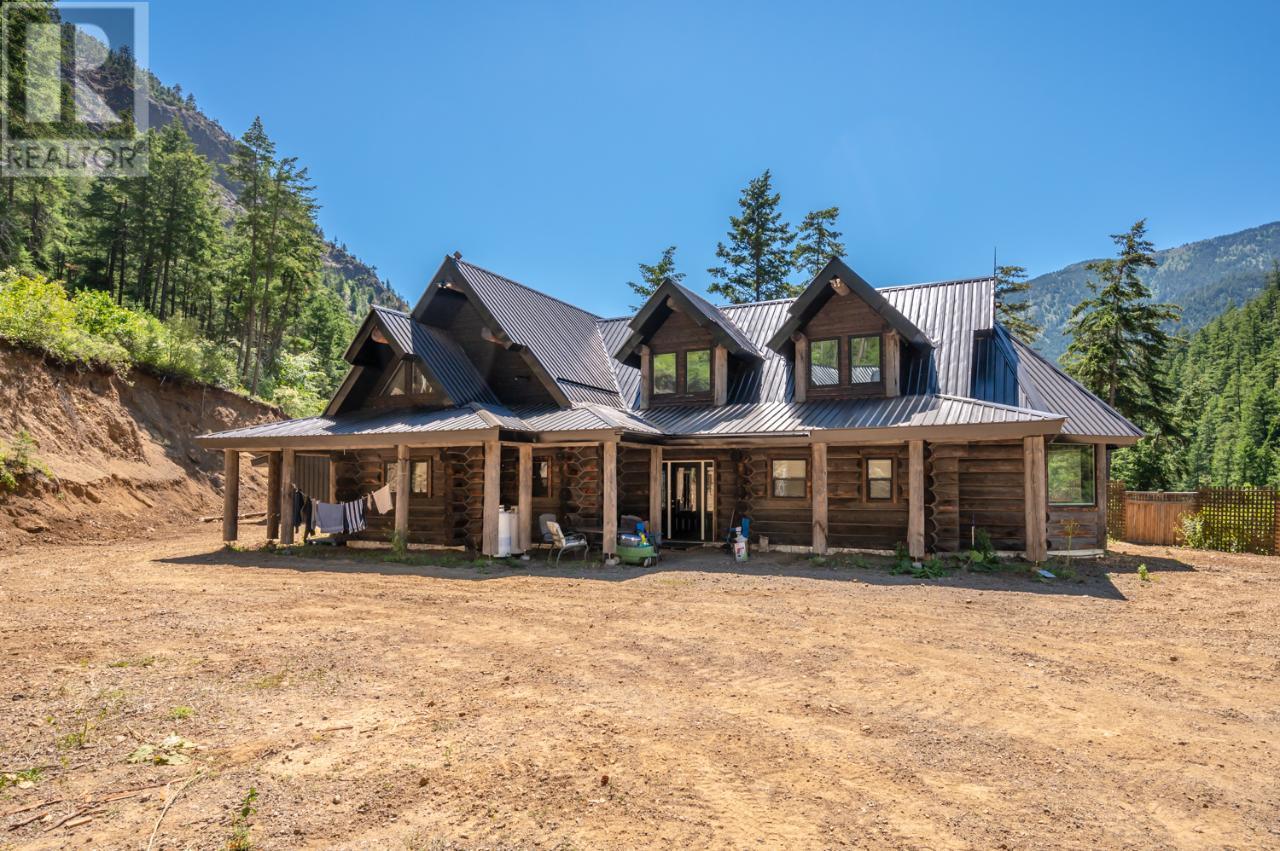 Active
Active
2513 GREEN MOUNTAIN Road, Penticton
$1,199,000MLS® 10326470
4 Beds
3 Baths
1950 SqFt
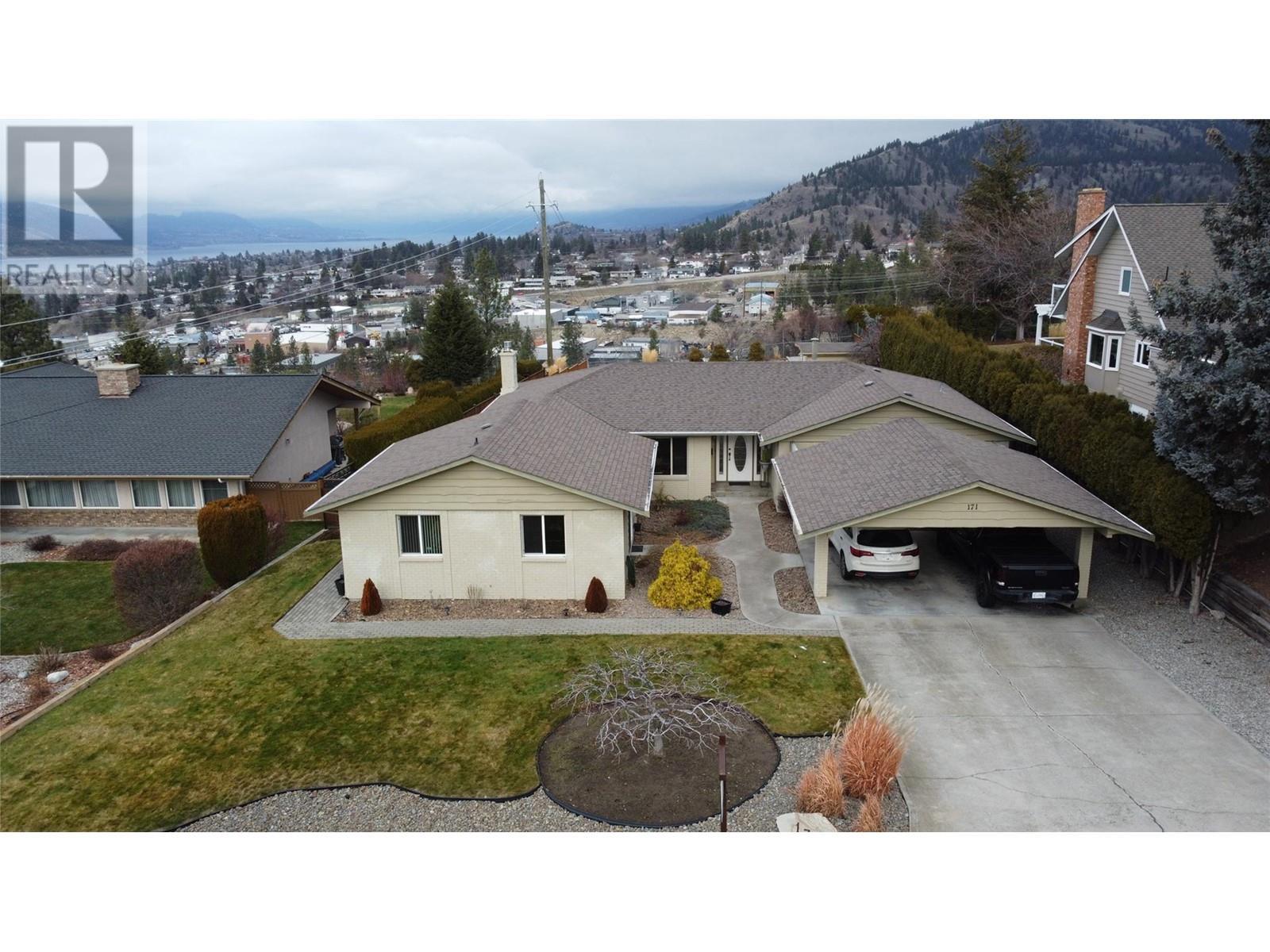 Active
Active
171 Westview Drive, Penticton
$1,199,900MLS® 10331691
3 Beds
3 Baths
2518 SqFt
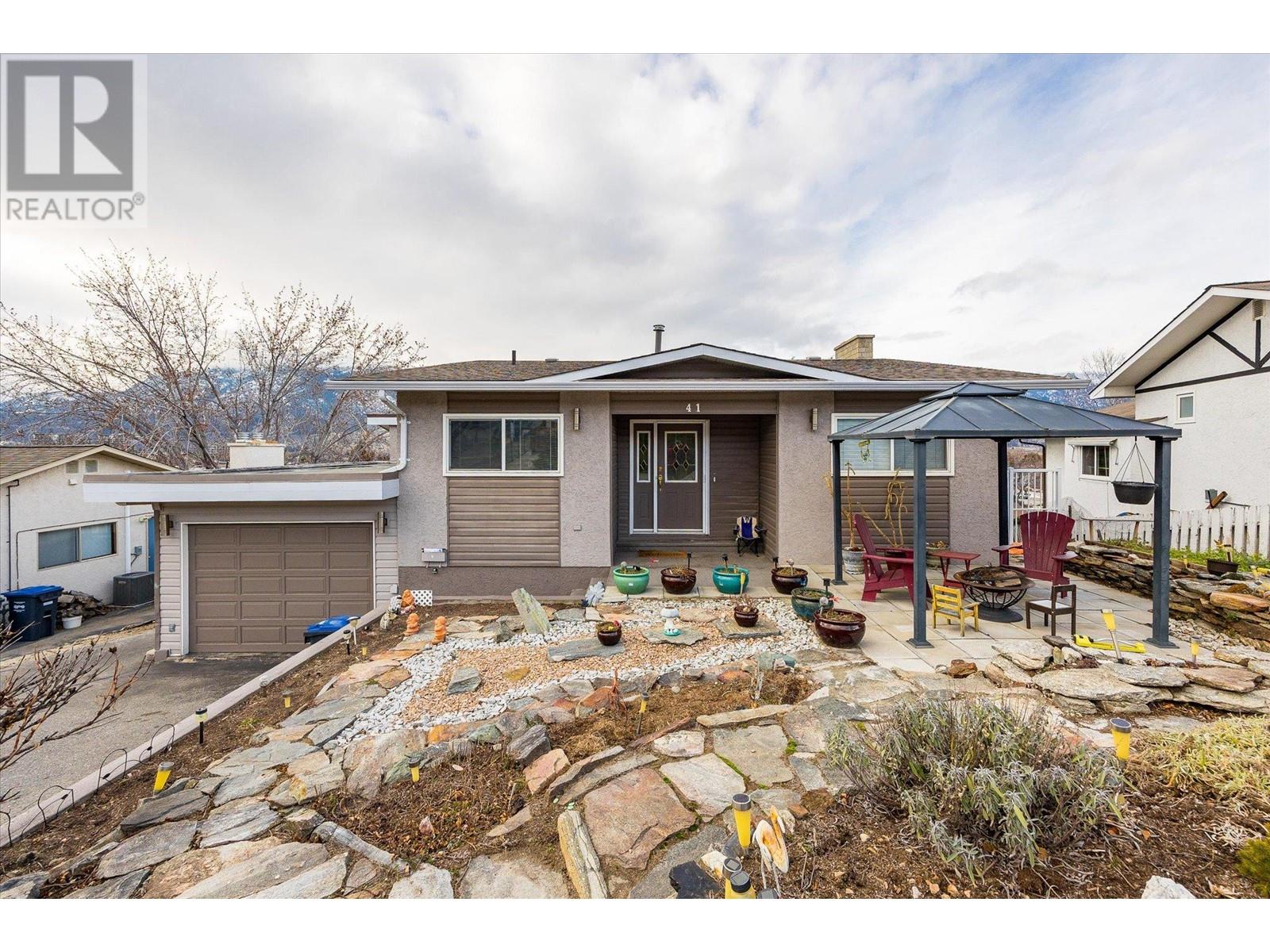 Active
Active
41 GREENWOOD Drive, Penticton
$1,195,000MLS® 10332840
5 Beds
2 Baths
2641 SqFt
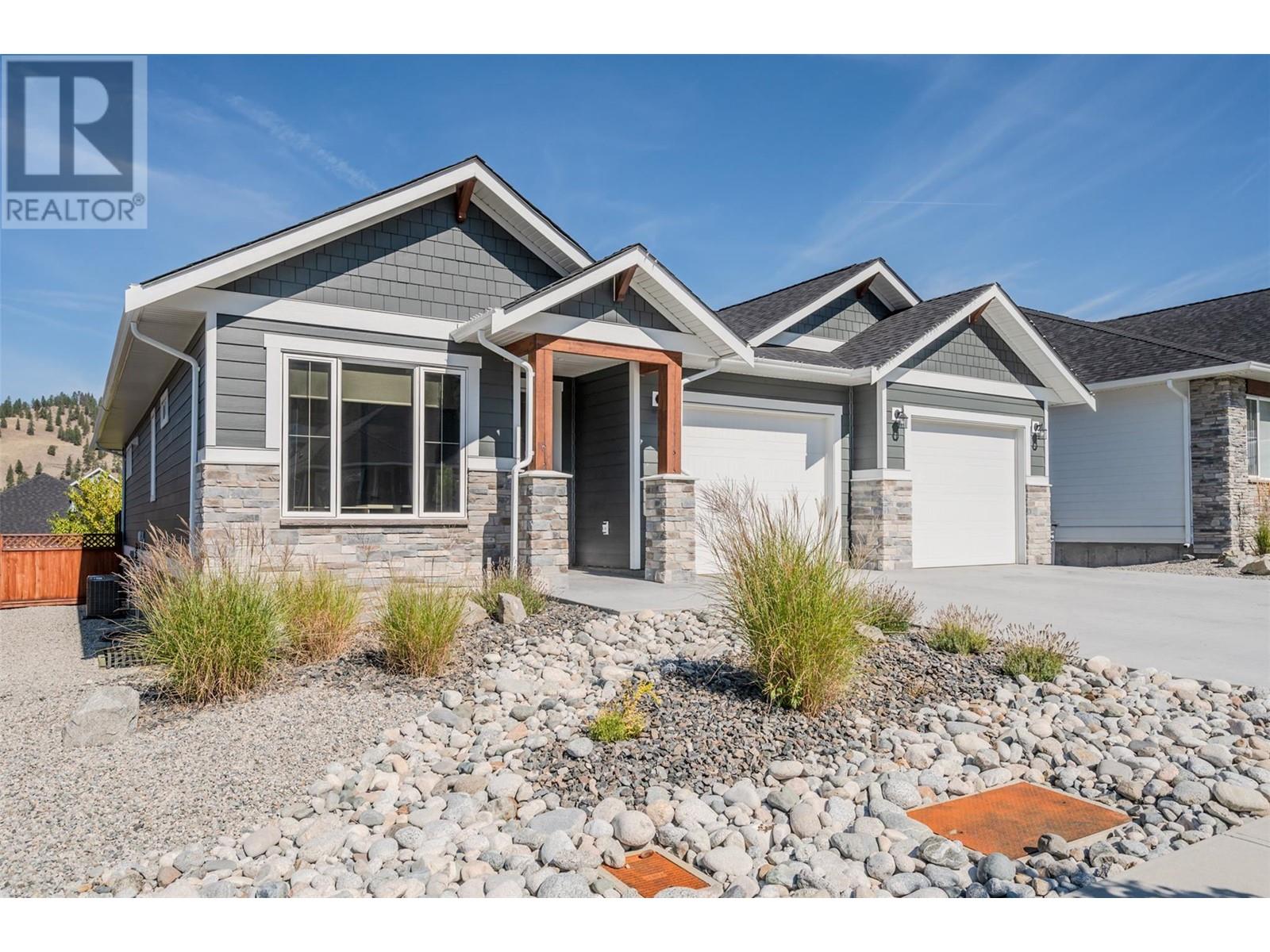 Active
Active
167 Sendero Crescent, Penticton
$1,150,000MLS® 10333269
5 Beds
3 Baths
3327 SqFt


