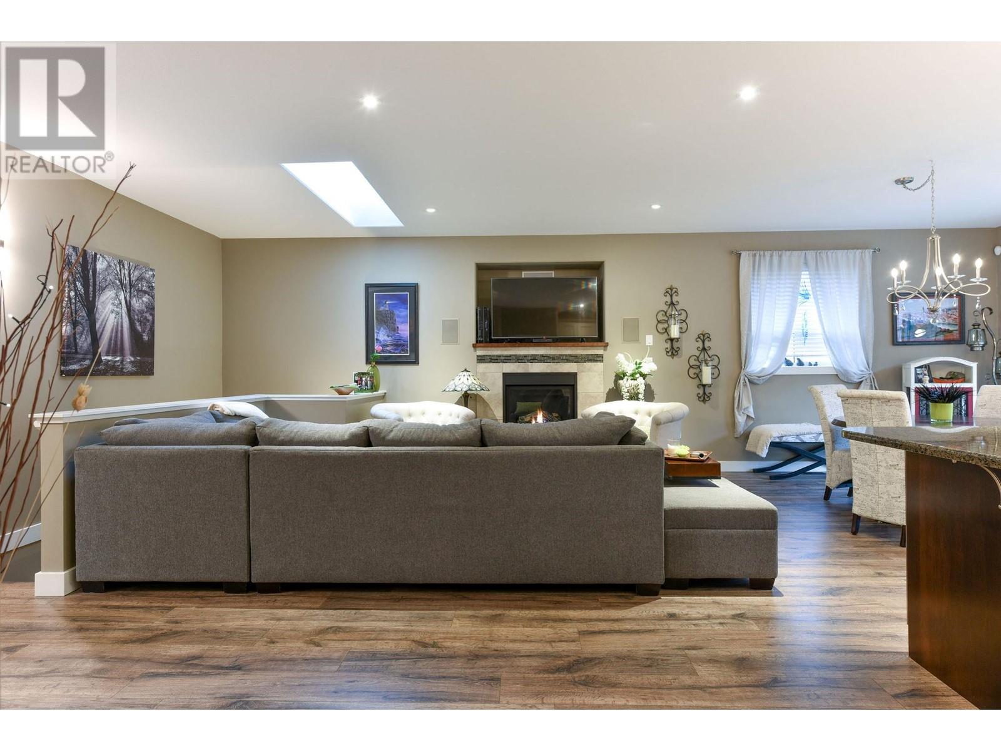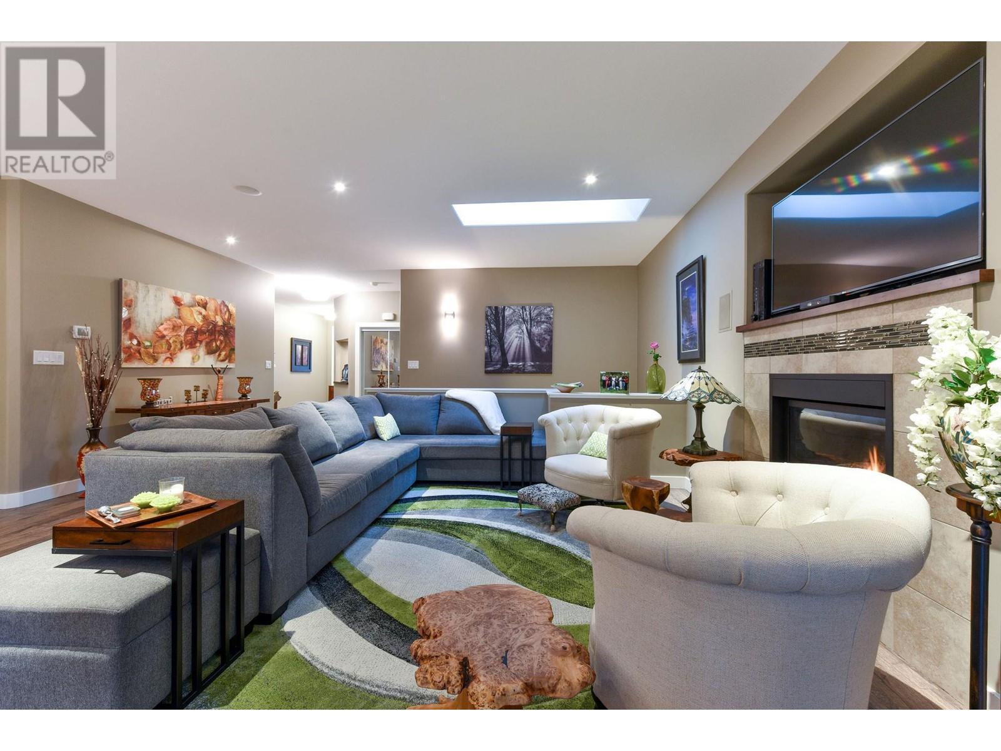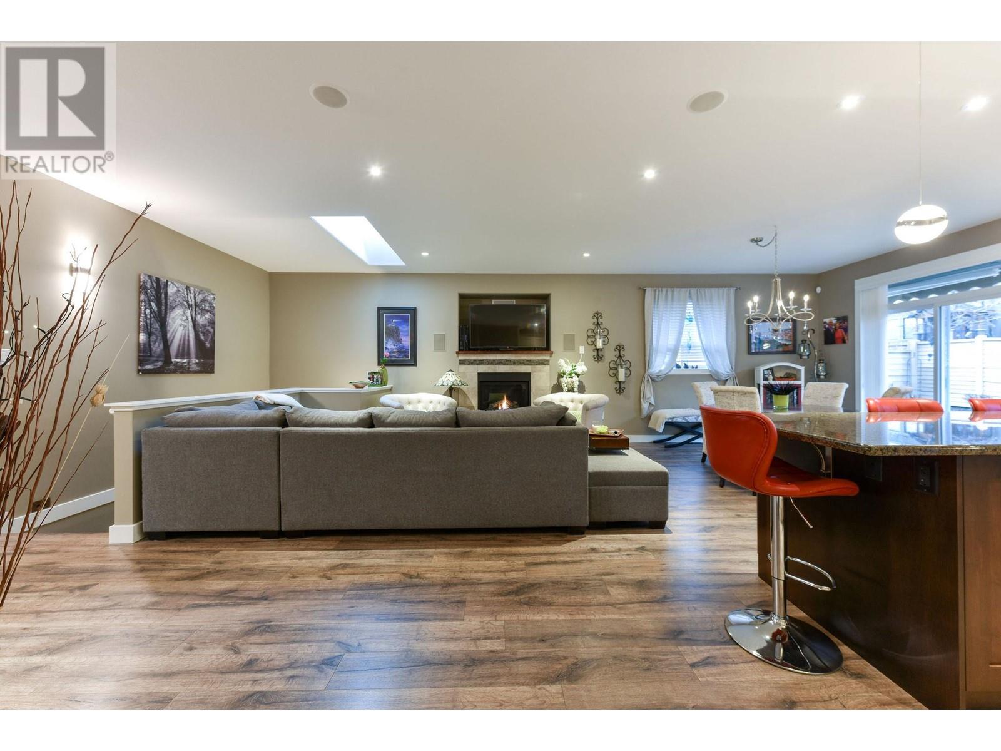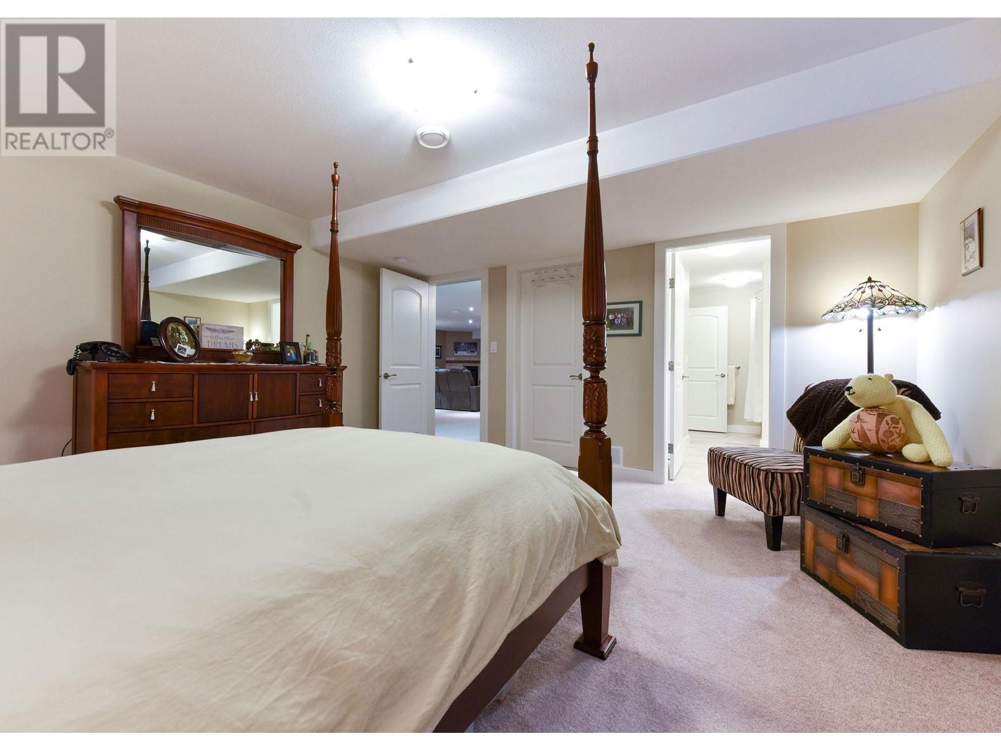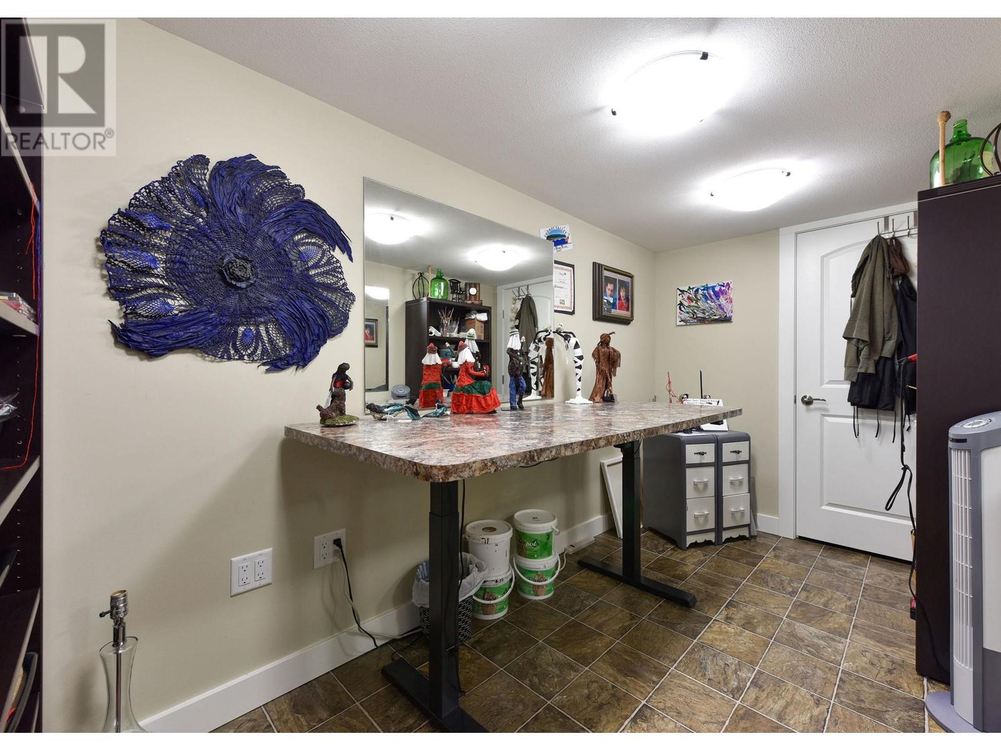148 170 Stocks Crescent, Penticton
MLS® 10334240
Custom built rancher with full basement in the sought after gated 55+ community of Brentview Estates. This sprawling, open concept immaculate home is exactly what you have been looking for. The main floor greets you with beautiful hardwood floors and a stunning open concept living room, dining room and kitchen. The kitchen is complete with an oversized hard stone island, perfect for entertaining. Just off the dining room is access to your private stamped concrete patio, again, perfect for entertaining or just having a quiet coffee in the morning or enjoying a glass of wine in the evening. The spacious Main Bedroom is tucked away on the main floor for ease of access. The Main bedroom boasts a large executive ensuite with shower, soaker tub and oversized double sink vanity & large walk in closet. The upstairs is complete with a Den, powder room and laundry room, with access to the double car garage. Downstairs has a perfect great room to watch the game, two large guest bedrooms, four piece bath, wine cellar and storage. Brentview offers a community outdoor pool, fitness room, kitchen and communal room as well. Ideal for family and friends to get together to celebrate birthdays, anniversaries or just to watch the game. RV parking (limited), incredibly reasonable monthly strata fee of $150.00. Great neighbourhood with hiking and mountain biking close by. All measurements are approximate, buyer to verify if deemed important. (id:28299)Property Details
- Full Address:
- 148 170 Stocks Crescent, Penticton, British Columbia
- Price:
- $ 925,000
- MLS Number:
- 10334240
- List Date:
- February 4th, 2025
- Neighbourhood:
- Main South
- Year Built:
- 2013
- Taxes:
- $ 4,015
Interior Features
- Bedrooms:
- 3
- Bathrooms:
- 3
- Appliances:
- Refrigerator, Dishwasher, Oven, Dryer, Washer & Dryer
- Interior Features:
- Party Room, Clubhouse
- Air Conditioning:
- Heat Pump
- Heating:
- See remarks
- Fireplaces:
- 1
- Fireplace Type:
- Gas, Unknown
Building Features
- Storeys:
- 2
- Sewer:
- Municipal sewage system
- Water:
- Municipal water
- Roof:
- Vinyl Shingles, Unknown
- Zoning:
- Residential
- Exterior:
- Other
- Garage:
- Attached Garage
- Garage Spaces:
- 2
- Ownership Type:
- Condo/Strata
- Taxes:
- $ 4,015
- Stata Fees:
- $ 150
Floors
- Finished Area:
- 2976 sq.ft.
- Rooms:
Land
Neighbourhood Features
- Amenities Nearby:
- Seniors Oriented, Rentals Allowed With Restrictions
Ratings
Commercial Info
Agent: Link Snider
Location
Related Listings
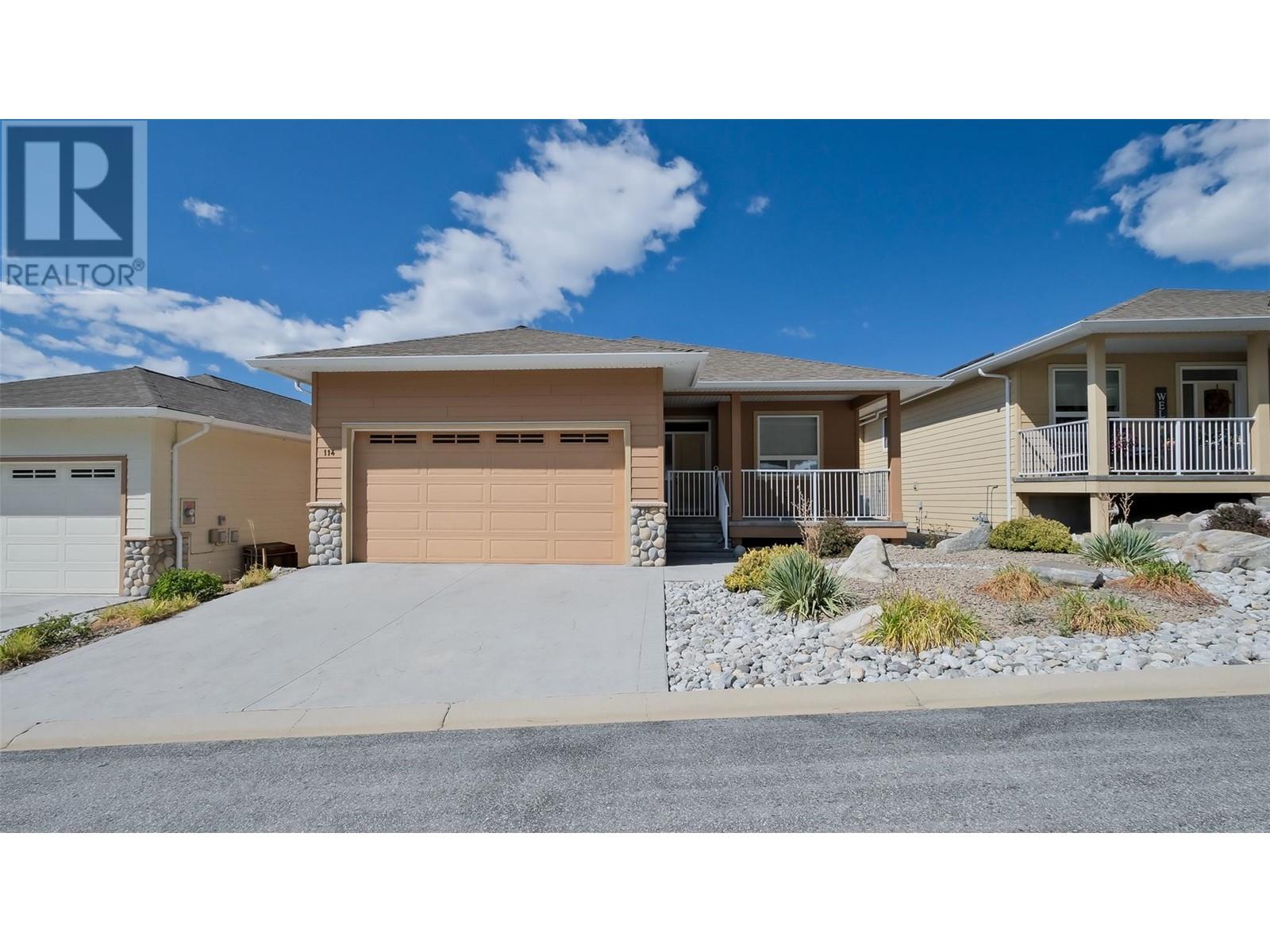 Active
Active
114 170 STOCKS Crescent, Penticton
$845,000MLS® 10323467
3 Beds
3 Baths
2845 SqFt
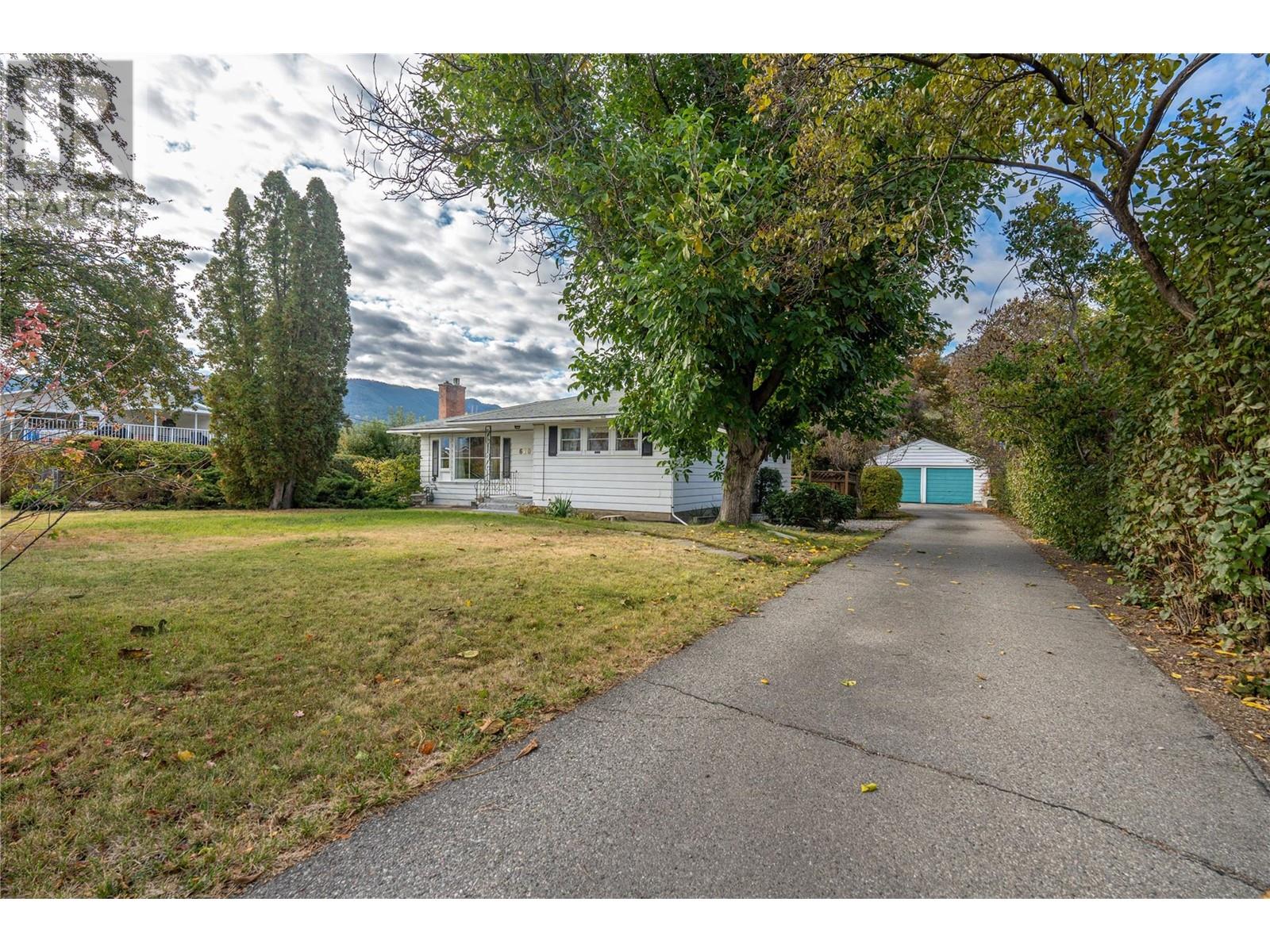 Active
Active
610 Vedette Drive, Penticton
$850,000MLS® 10327895
3 Beds
2 Baths
2402 SqFt
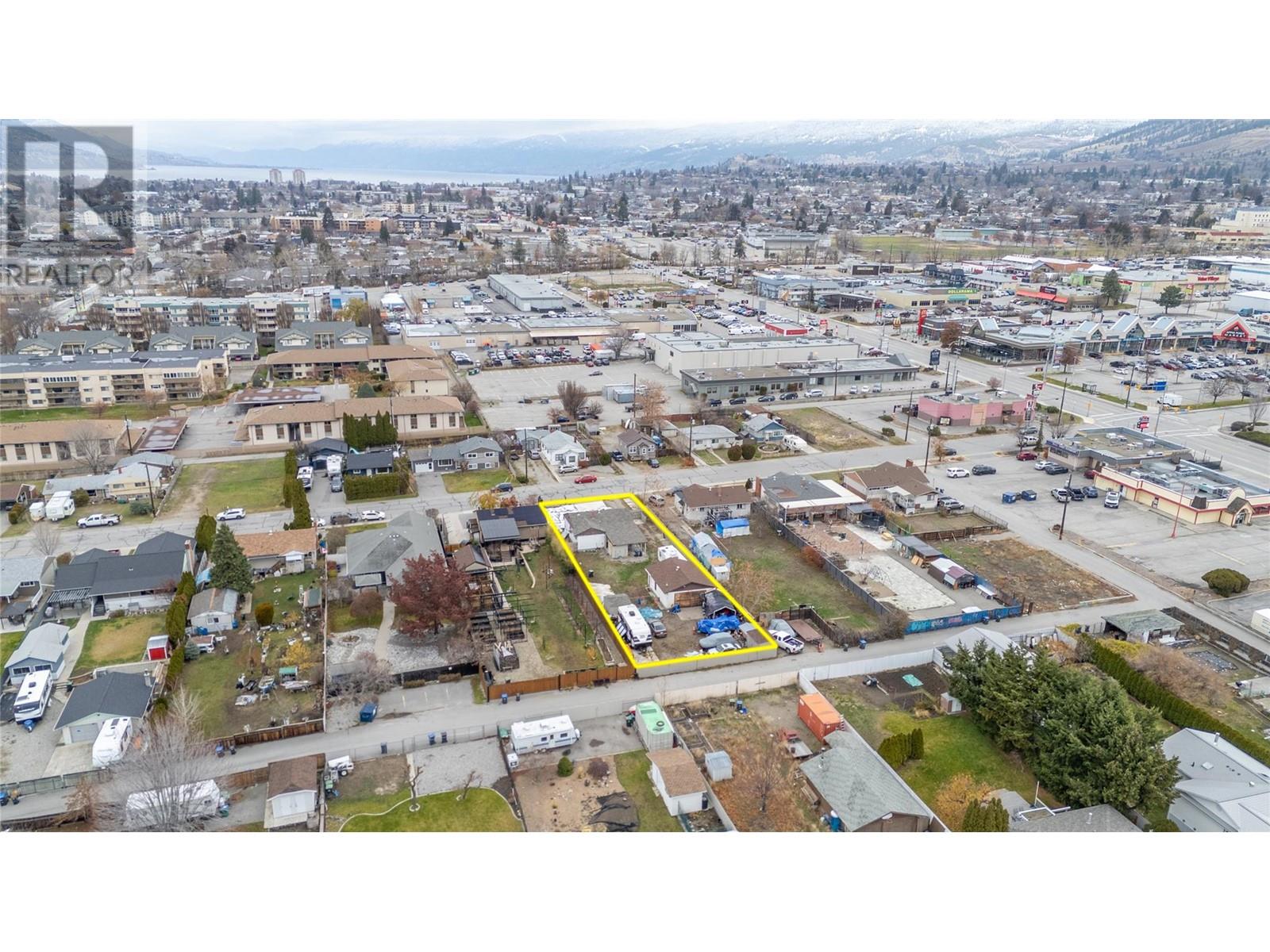 Active
Active
52 OKANAGAN Avenue West, Penticton
$850,000MLS® 10329939
2 Beds
1 Baths
936 SqFt
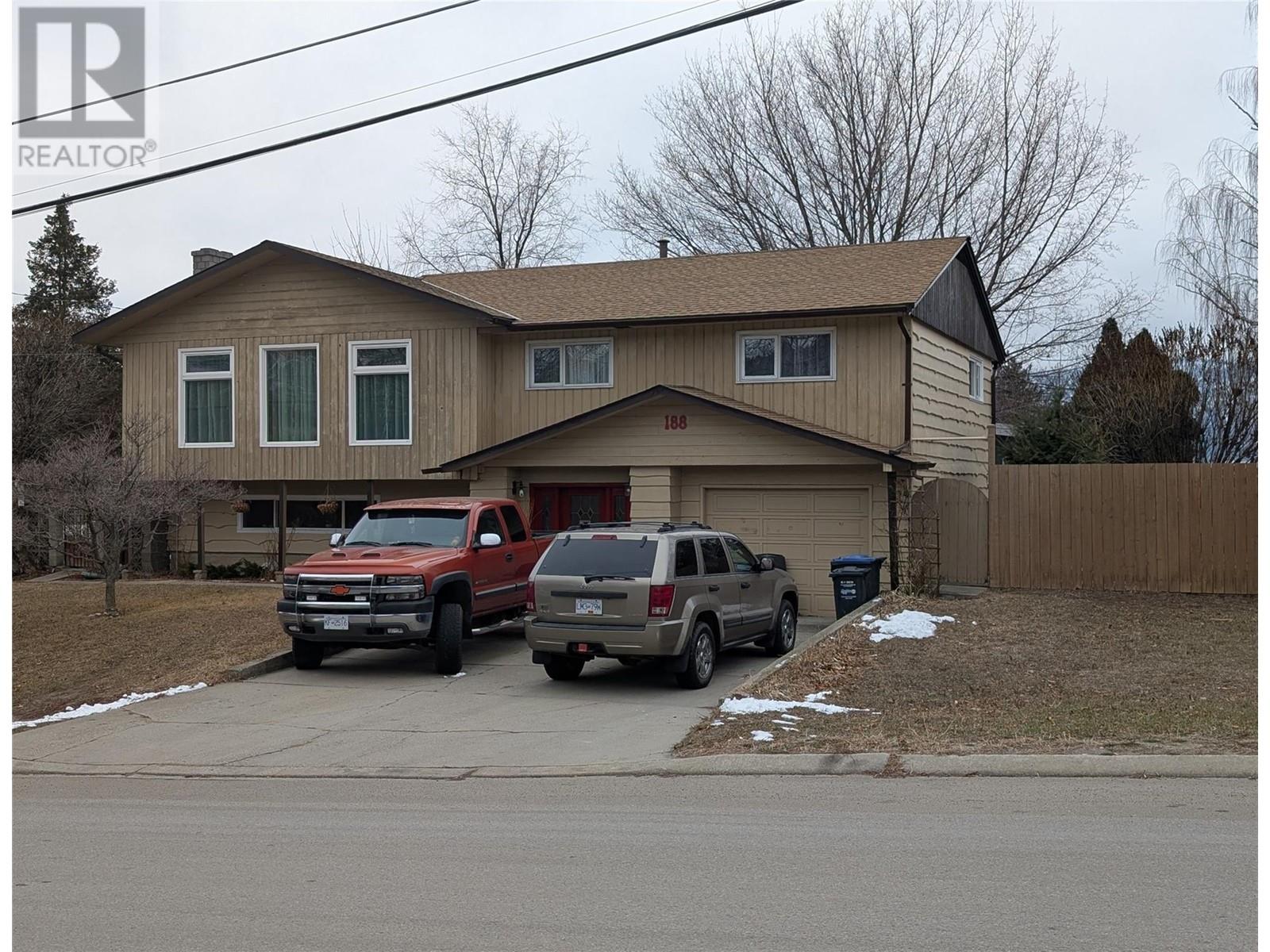 Active
Active
188 Walden Crescent, Penticton
$919,000MLS® 10331241
4 Beds
2 Baths
2424 SqFt








