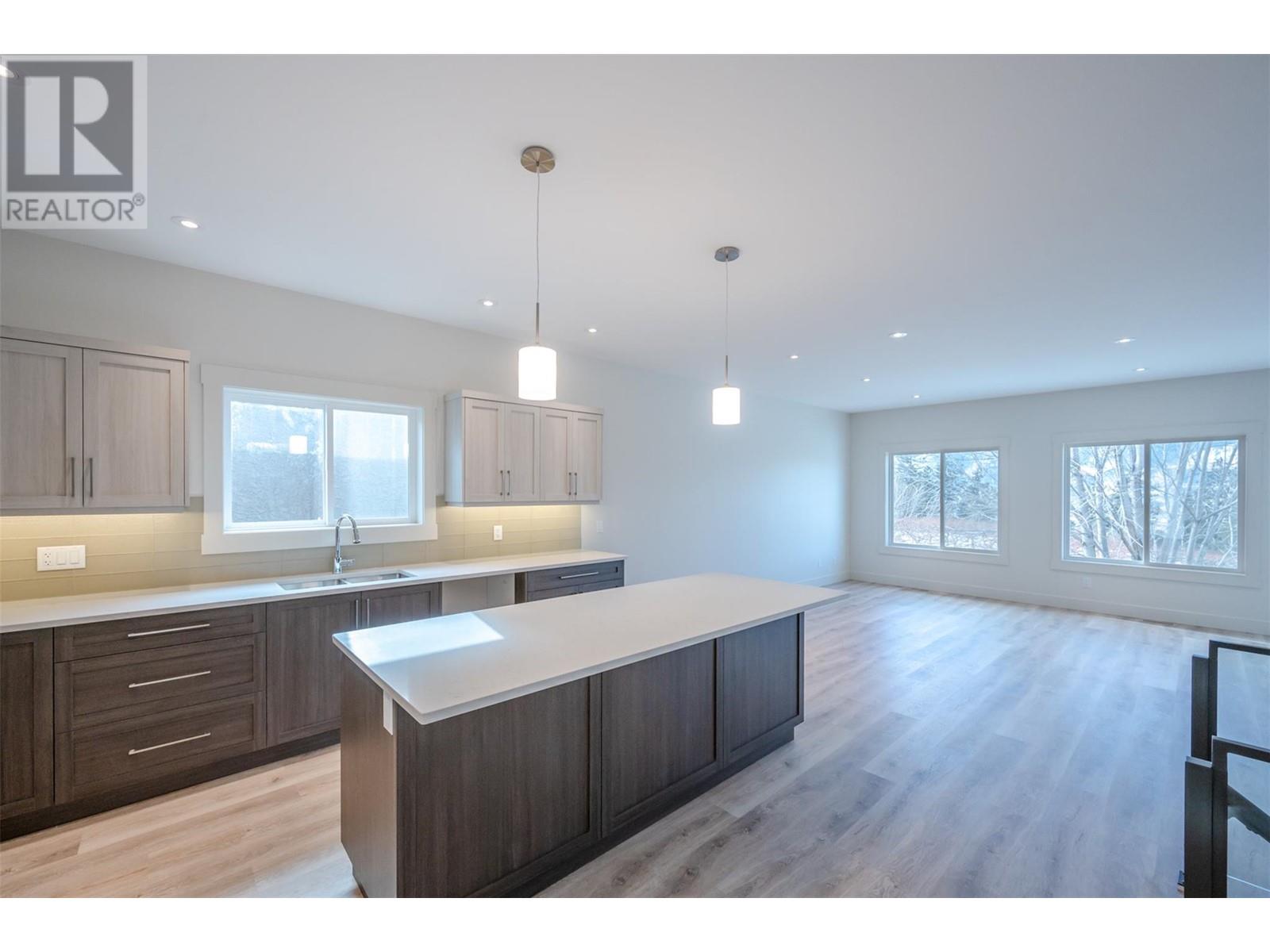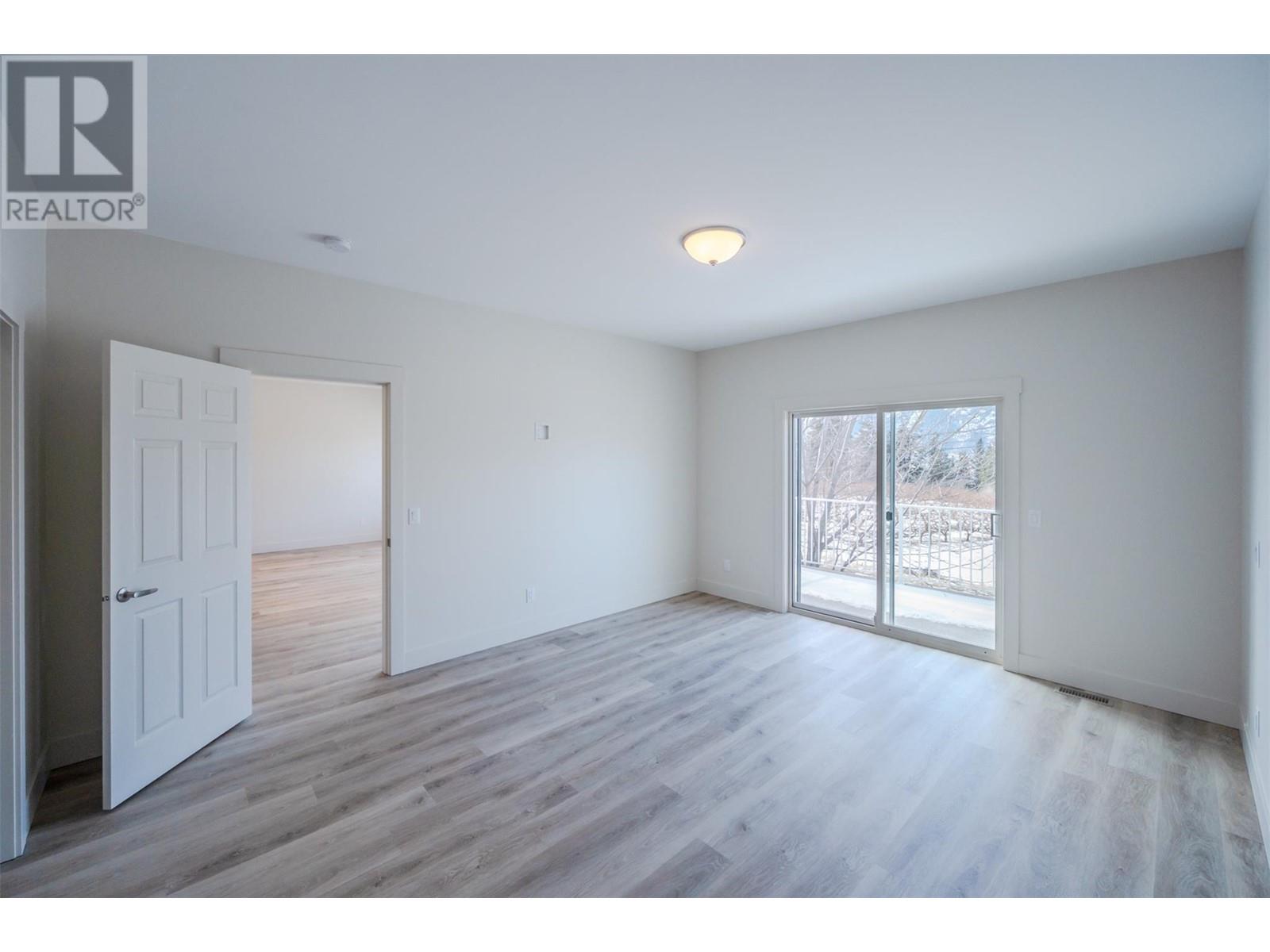138 695 Pineview Road, Penticton
MLS® 10334941
Welcome to your newly constructed rancher-style entry home with a walkout basement that perfectly blends modern with comfort. The property boasts 4 spacious bedrooms & 3 full bathrooms, thoughtfully designed to cater to both style and simplicity. As you step through the main entrance, you're greeted by a bright & airy open-concept living space adorned with 9ft ceilings & expansive windows that flood the area with natural light. The lovely kitchen features a generous island with seating for 4++, sleek selected cabinetry, beautiful countertops & backsplash. Adjacent is the dining area seamlessly transitions to the sitting room and spacious deck, offering beautiful Skaha lake, city, & mountain views ideal for both intimate dinners and entertaining guests. The main floor also houses the South East Skaha Lake view-facing primary suite, complete with your ensuite bath & walk-in closet. An additional bedroom on this level can be as a guest room or home office. Your laundry & a full 2nd bath are also on this level, providing flexibility to suit your lifestyle. Descend to the walkout basement to a versatile space that includes 2 bedrooms, a full bathroom, & a rec room. perfect for family movie nights, or fitness room. The accessible crawlspace would be enough for all your Christmas & other seasonal decorations to be stored with ease. At back there's a low-maintenance patio, where you can enjoy a seamless indoor-outdoor living experience. Come see this home today! GST applicable. (id:28299)Property Details
- Full Address:
- 138 695 Pineview Road, Penticton, British Columbia
- Price:
- $ 899,000
- MLS Number:
- 10334941
- List Date:
- February 12th, 2025
- Neighbourhood:
- Wiltse/Valleyview
- Lot Size:
- 0.08 ac
- Year Built:
- 2025
- Taxes:
- $ 1,454
Interior Features
- Bedrooms:
- 4
- Bathrooms:
- 3
- Appliances:
- Oven
- Air Conditioning:
- Central air conditioning
- Heating:
- Forced air, See remarks
- Basement:
- Full
Building Features
- Architectural Style:
- Ranch
- Storeys:
- 2
- Sewer:
- Municipal sewage system
- Water:
- Municipal water
- Roof:
- Asphalt shingle, Unknown
- Zoning:
- Unknown
- Exterior:
- Stucco
- Garage:
- Attached Garage
- Garage Spaces:
- 2
- Ownership Type:
- Condo/Strata
- Taxes:
- $ 1,454
- Stata Fees:
- $ 75
Floors
- Finished Area:
- 2400 sq.ft.
- Rooms:
Land
- Lot Size:
- 0.08 ac
Neighbourhood Features
- Amenities Nearby:
- Pets Allowed, Pet Restrictions, Pets Allowed With Restrictions
Ratings
Commercial Info
Agent: Janet Herron
Location
Related Listings
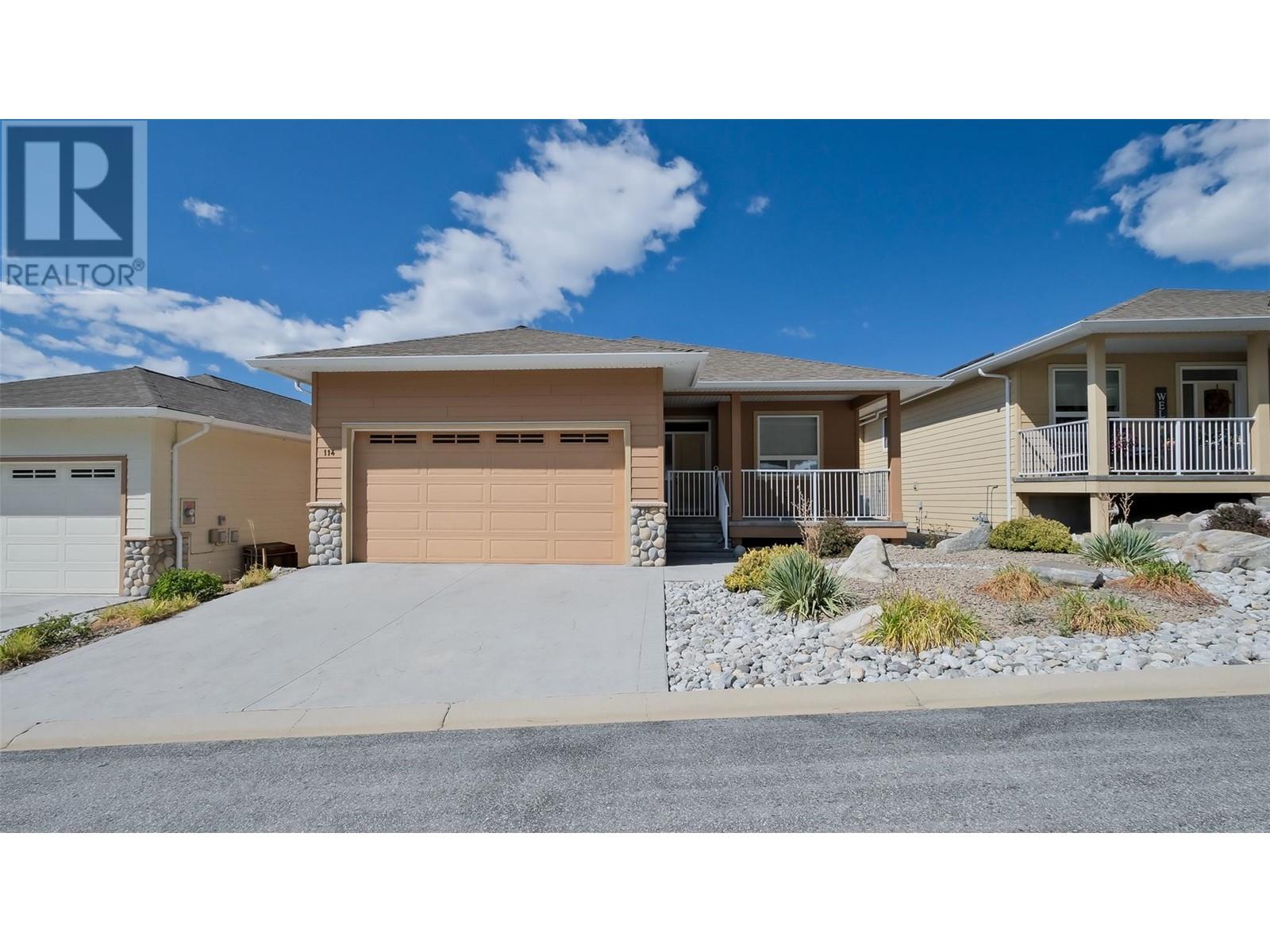 Active
Active
114 170 STOCKS Crescent, Penticton
$845,000MLS® 10323467
3 Beds
3 Baths
2845 SqFt
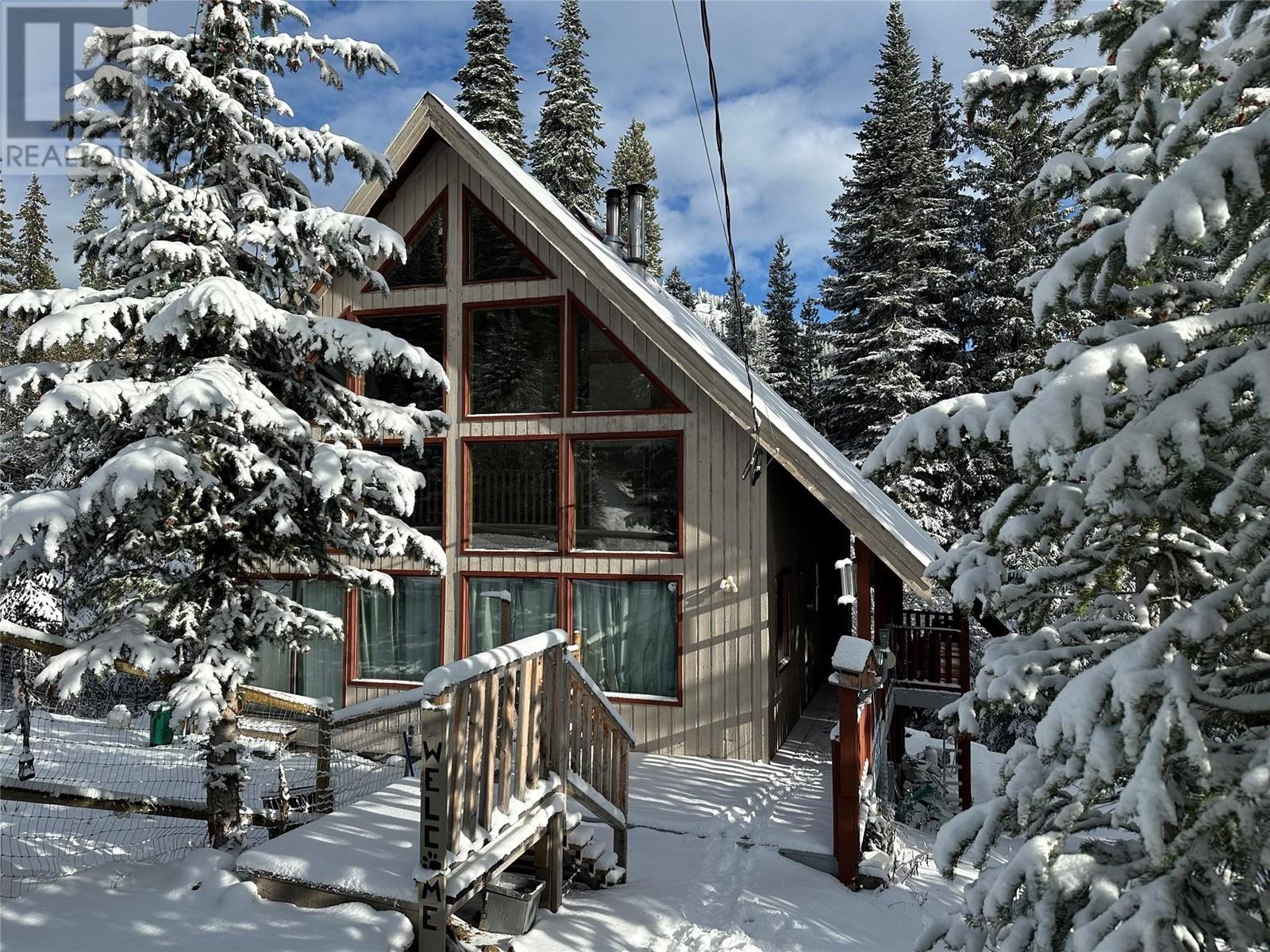 Active
Active
145 WHITETAIL Road, Penticton
$799,000MLS® 10325049
5 Beds
3 Baths
2622 SqFt
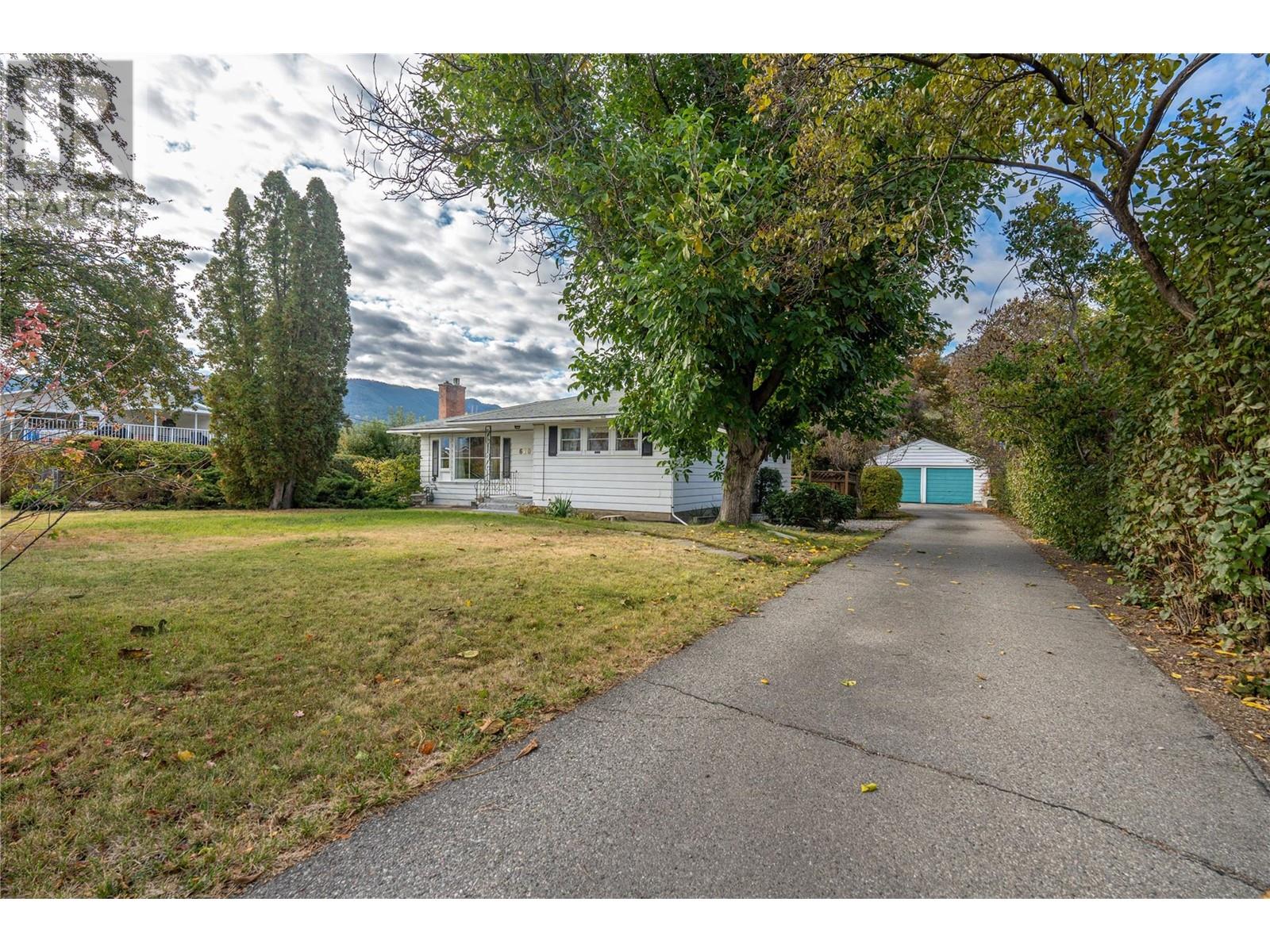 Active
Active
610 Vedette Drive, Penticton
$850,000MLS® 10327895
3 Beds
2 Baths
2402 SqFt
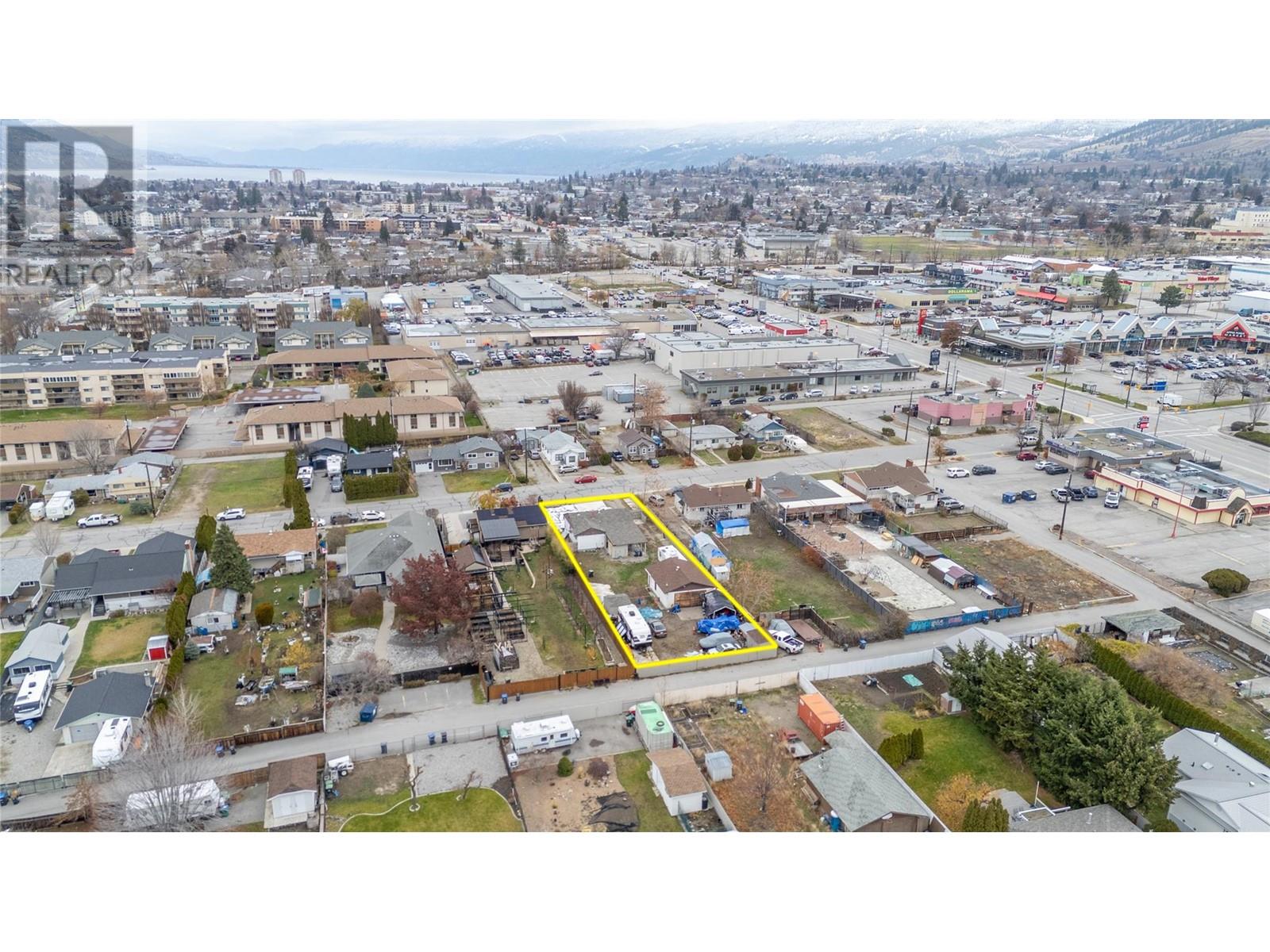 Active
Active
52 OKANAGAN Avenue West, Penticton
$850,000MLS® 10329939
2 Beds
1 Baths
936 SqFt



