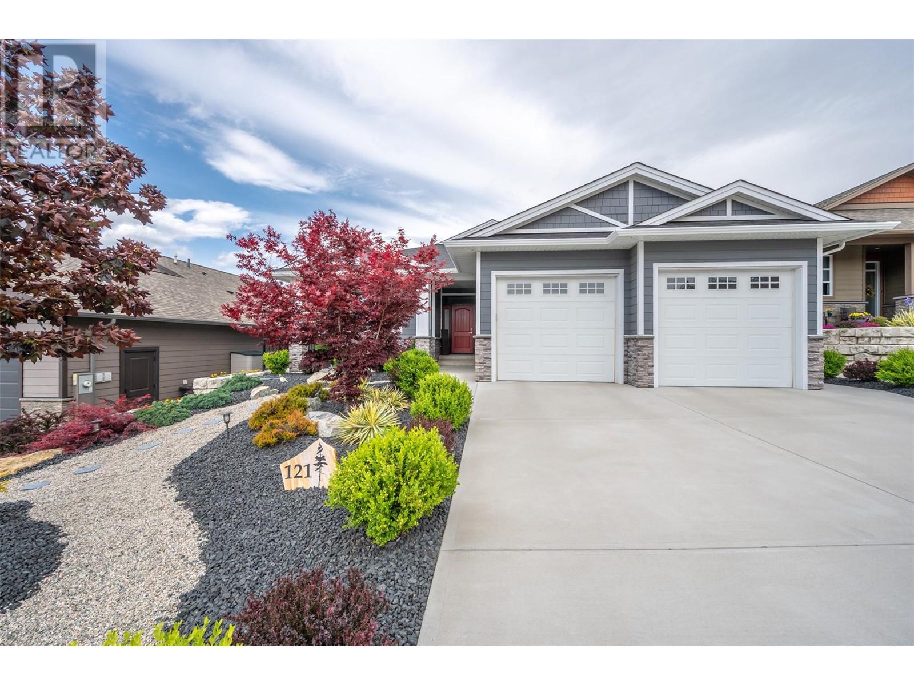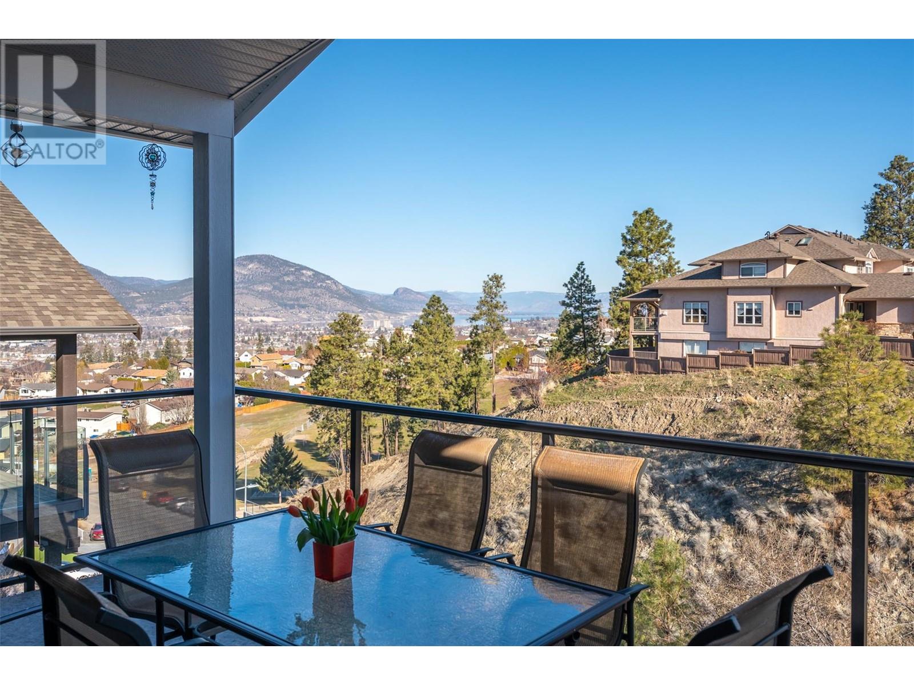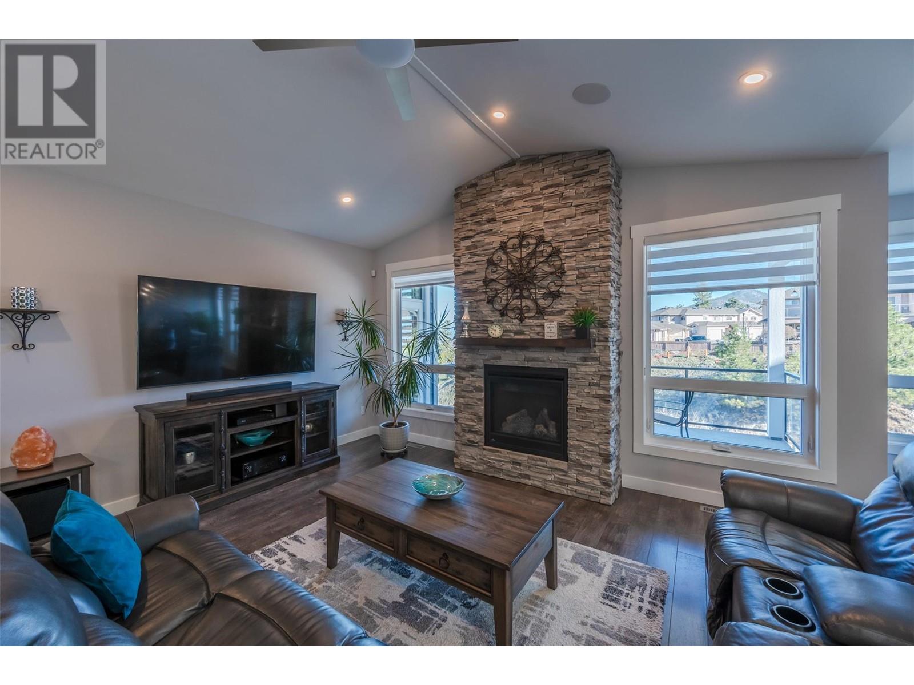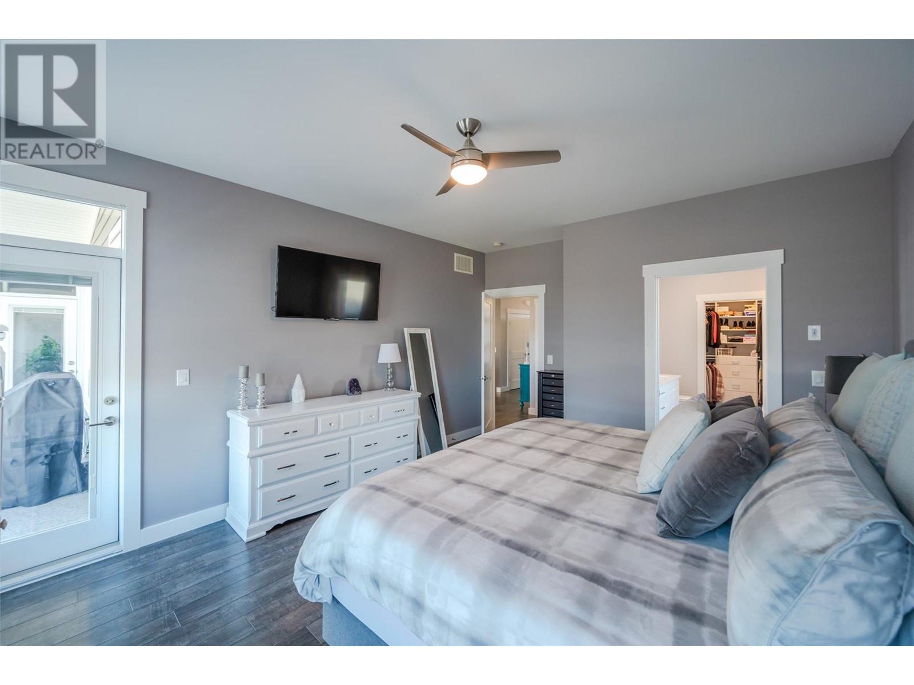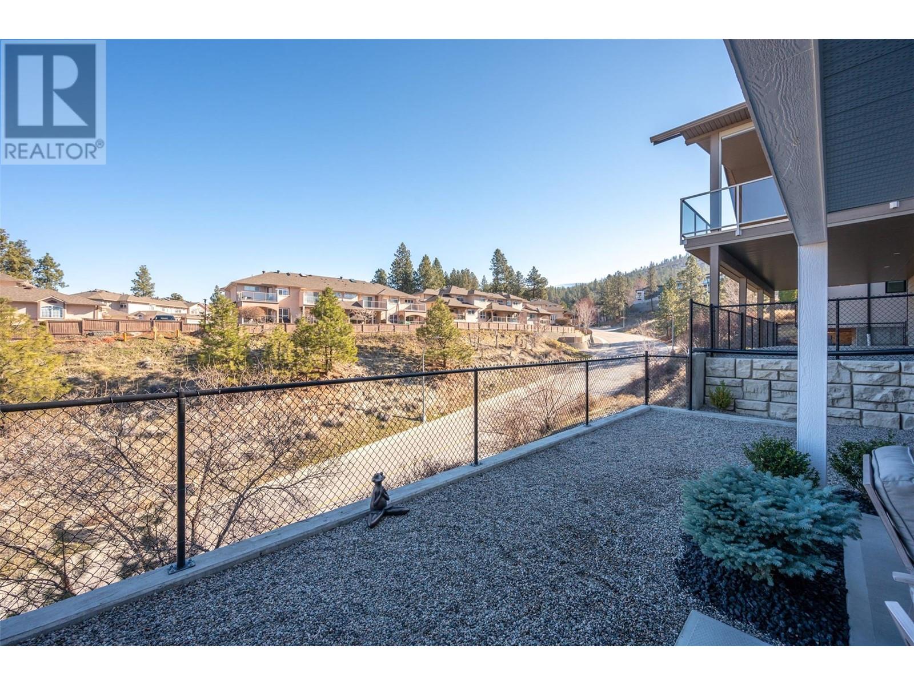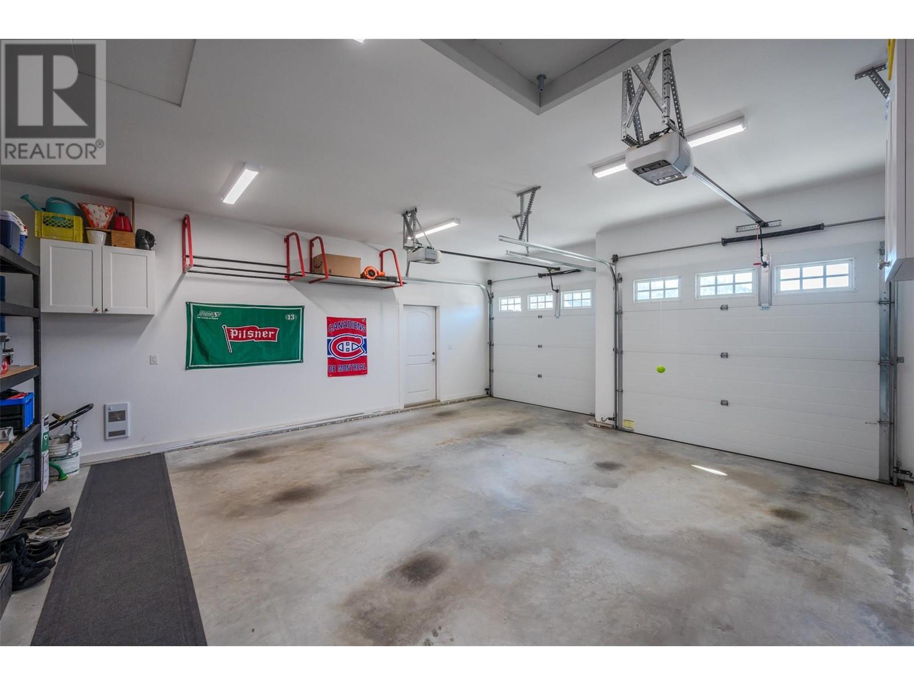121 Timberstone Place, Penticton
MLS® 10337309
Okanagan living at its finest! This immaculate well cared for home is situated on a no-through street ending in a cul-de-sac. Upon entering this level entry 4 bedroom / 3 bath rancher with walk-out basement, you will be greeted to a bright and open concept living room, custom-built kitchen, large island with Cambria quartz counter-tops, a large pantry and dining room, a perfect space to entertain family and friends. Step through the sliding door onto one of your two covered decks where you can enjoy your morning coffee or evening wine! The large primary bedroom is located on the main floor with a 5-pc en-suite, heated floors and generous sized walk-in closet. Downstairs consists of two additional bedrooms, large rec room and an awesome media room where you can watch sports or enjoy a movie. The attached double car garage provides ample additional storage and parking for all your vehicles and toys. Pride of ownership is evident from the time you enter the home until you leave. Call today for a package on this property or to book a viewing. (id:28299)Property Details
- Full Address:
- 121 Timberstone Place, Penticton, British Columbia
- Price:
- $ 1,250,000
- MLS Number:
- 10337309
- List Date:
- March 3rd, 2025
- Neighbourhood:
- Wiltse/Valleyview
- Lot Size:
- 0.17 ac
- Year Built:
- 2018
- Taxes:
- $ 5,977
Interior Features
- Bedrooms:
- 4
- Bathrooms:
- 3
- Appliances:
- Refrigerator, Range - Gas, Dishwasher, Microwave, Washer & Dryer
- Air Conditioning:
- Central air conditioning
- Heating:
- Forced air, See remarks
- Fireplaces:
- 1
- Fireplace Type:
- Gas, Unknown
- Basement:
- Full
Building Features
- Architectural Style:
- Ranch
- Storeys:
- 2
- Sewer:
- Municipal sewage system
- Water:
- Municipal water
- Roof:
- Asphalt shingle, Unknown
- Zoning:
- Unknown
- Exterior:
- Stone, Other
- Garage:
- Attached Garage, See Remarks
- Garage Spaces:
- 4
- Ownership Type:
- Freehold
- Taxes:
- $ 5,977
Floors
- Finished Area:
- 3222 sq.ft.
- Rooms:
Land
- View:
- City view, Lake view, Mountain view
- Lot Size:
- 0.17 ac
- Road Type:
- Cul de sac
Neighbourhood Features
- Amenities Nearby:
- Pets Allowed, Rentals Allowed
Ratings
Commercial Info
Agent: Stephen Janzen
Location
Related Listings
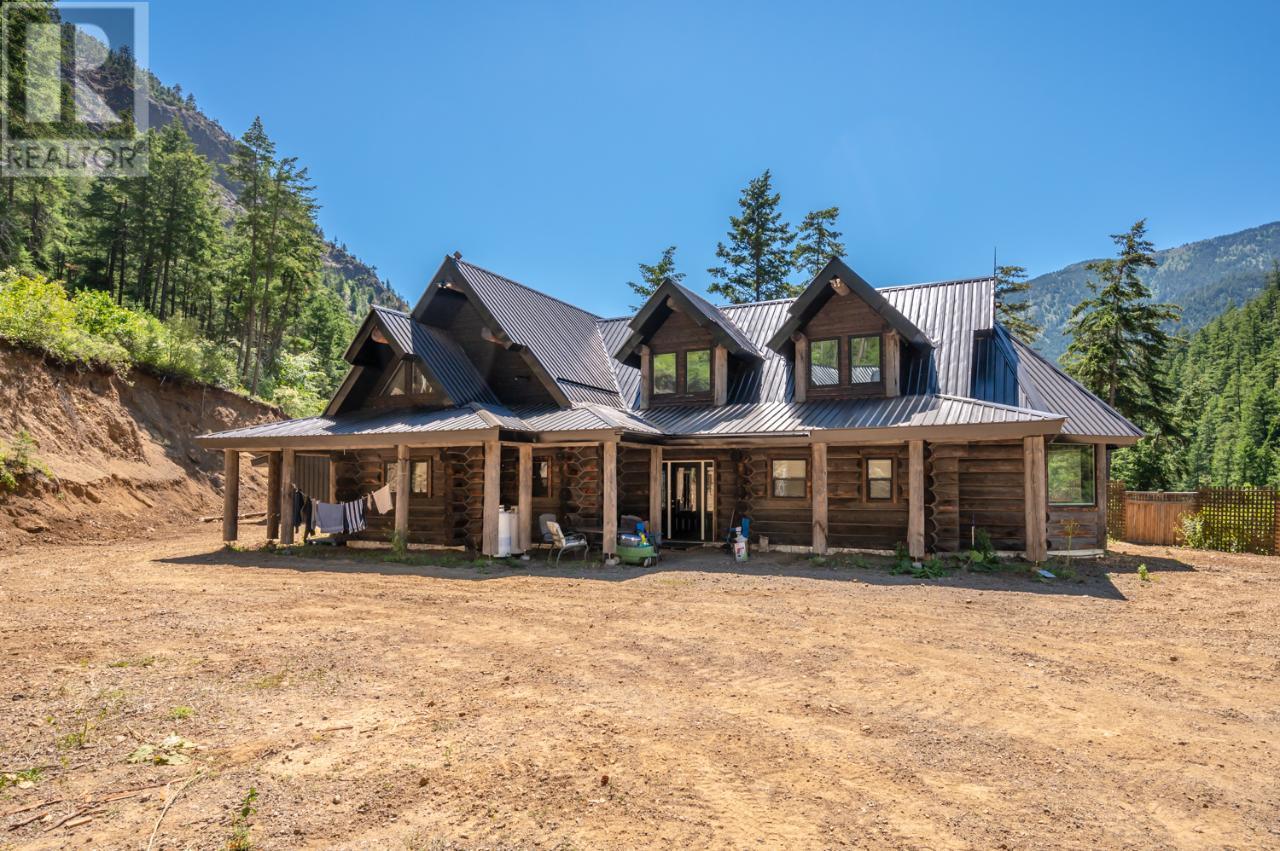 Active
Active
2513 GREEN MOUNTAIN Road, Penticton
$1,199,000MLS® 10326470
4 Beds
3 Baths
1950 SqFt
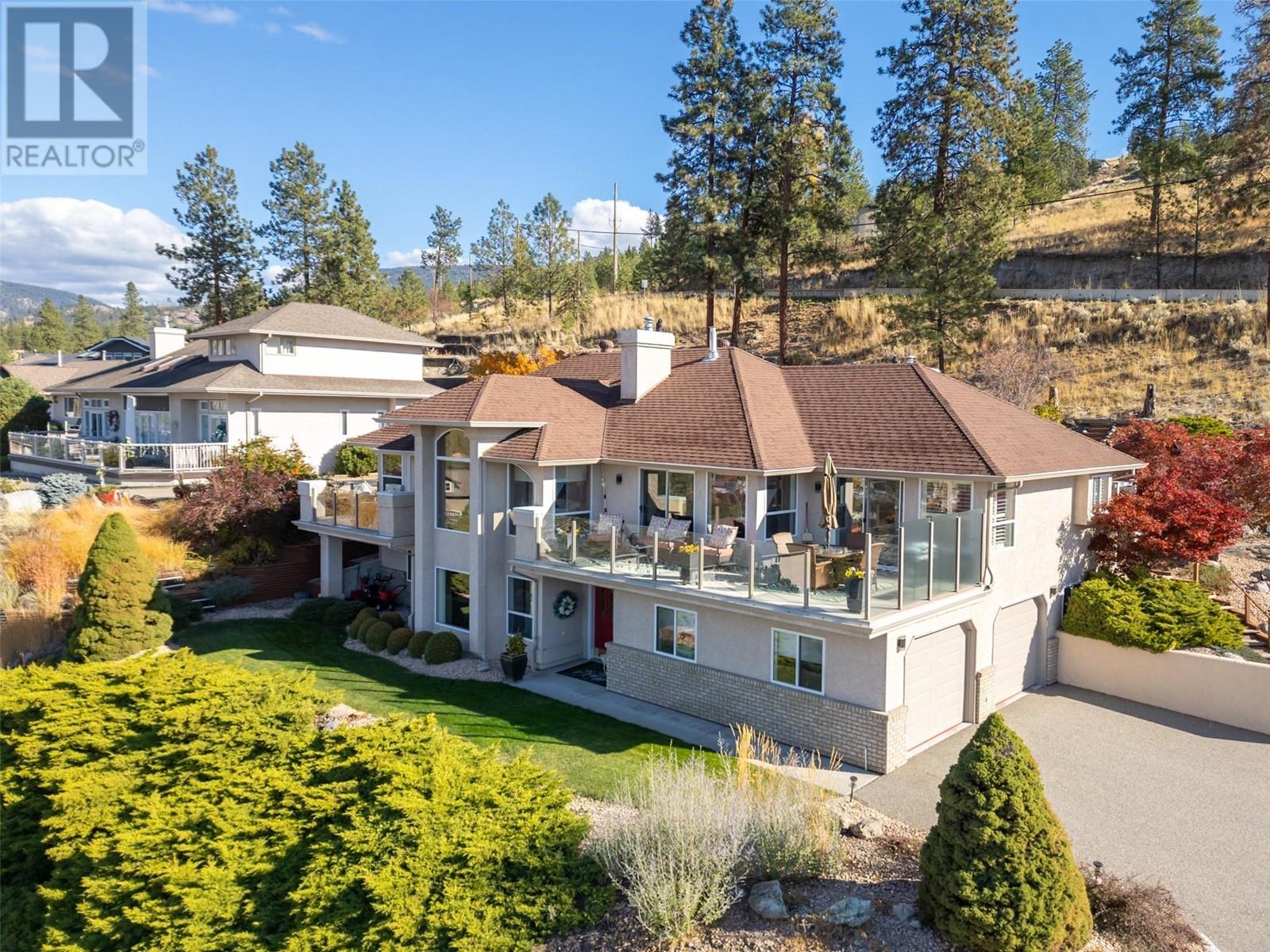 Active
Active
1608 Holden Road, Penticton
$1,249,000MLS® 10326872
5 Beds
3 Baths
3239 SqFt
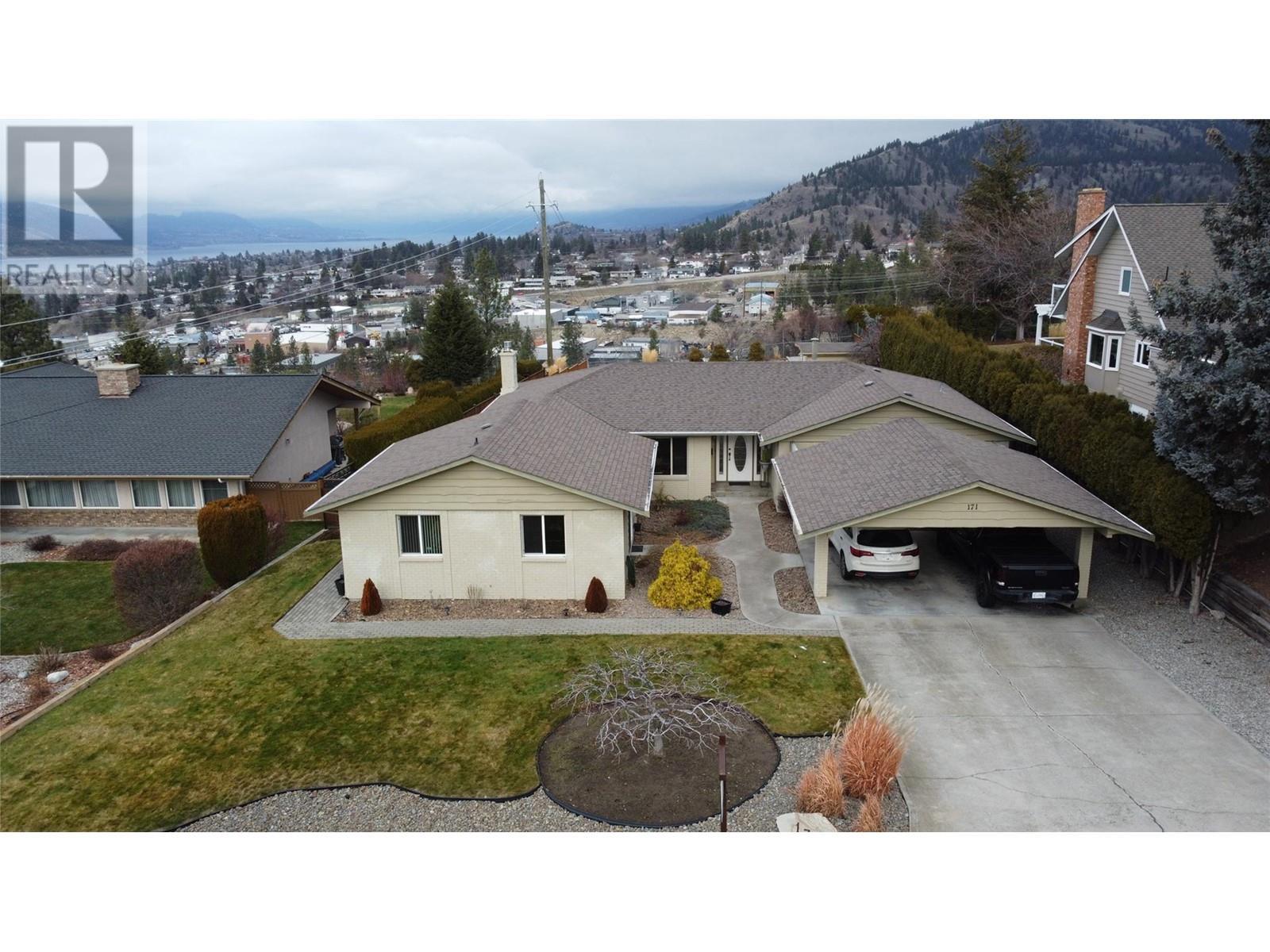 Active
Active
171 Westview Drive, Penticton
$1,199,900MLS® 10331691
3 Beds
3 Baths
2518 SqFt
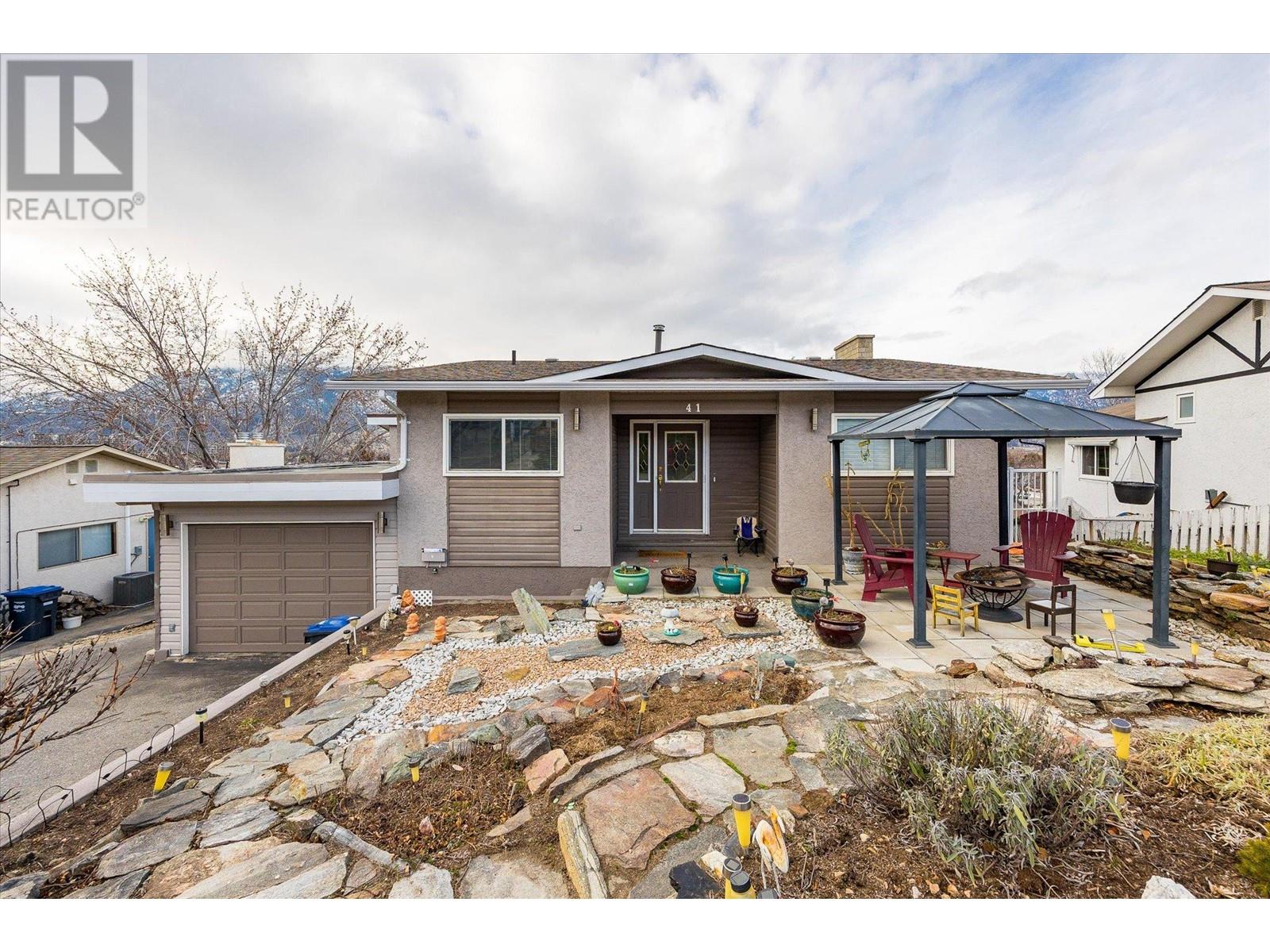 Active
Active
41 GREENWOOD Drive, Penticton
$1,195,000MLS® 10332840
5 Beds
2 Baths
2641 SqFt


