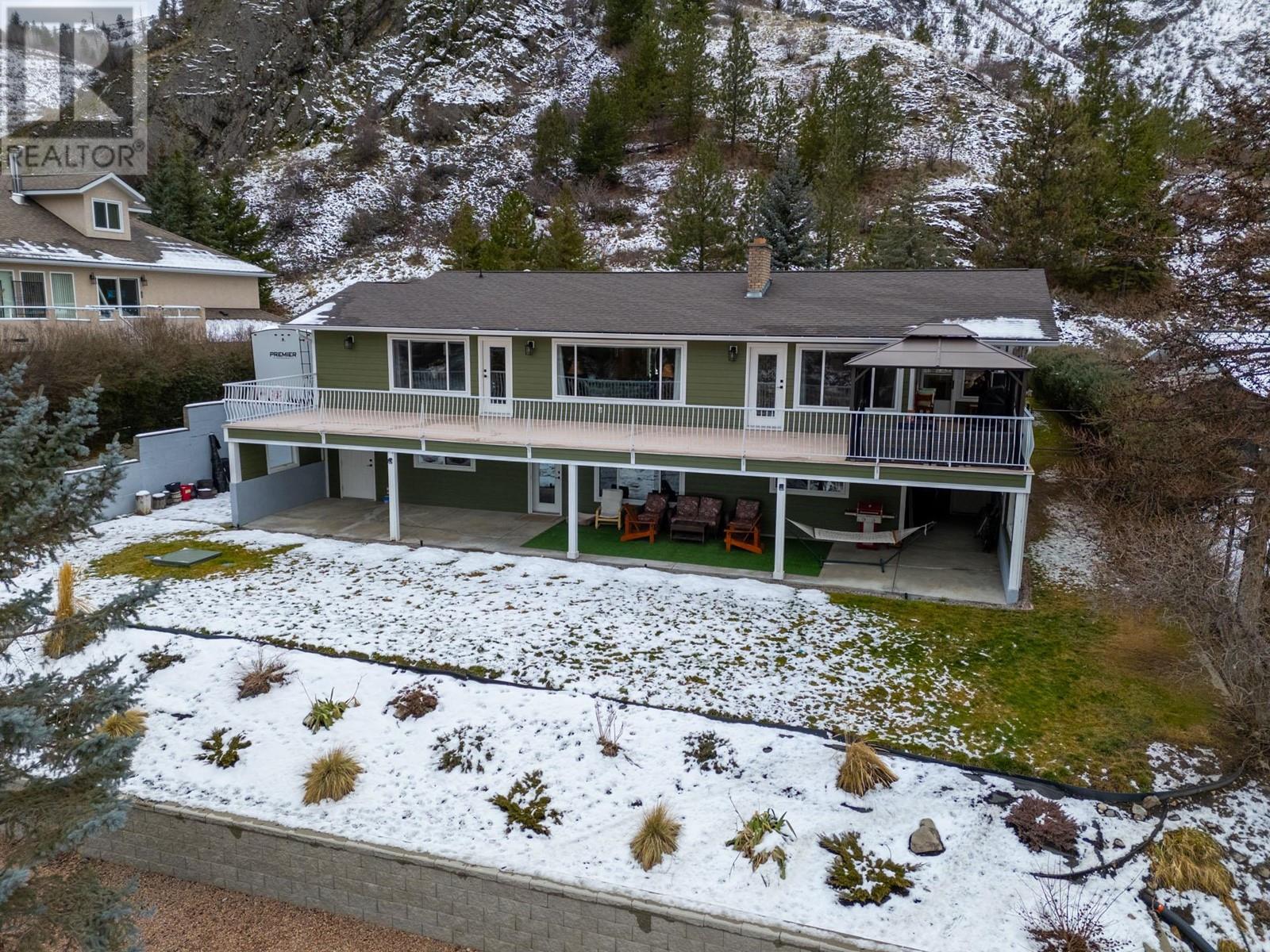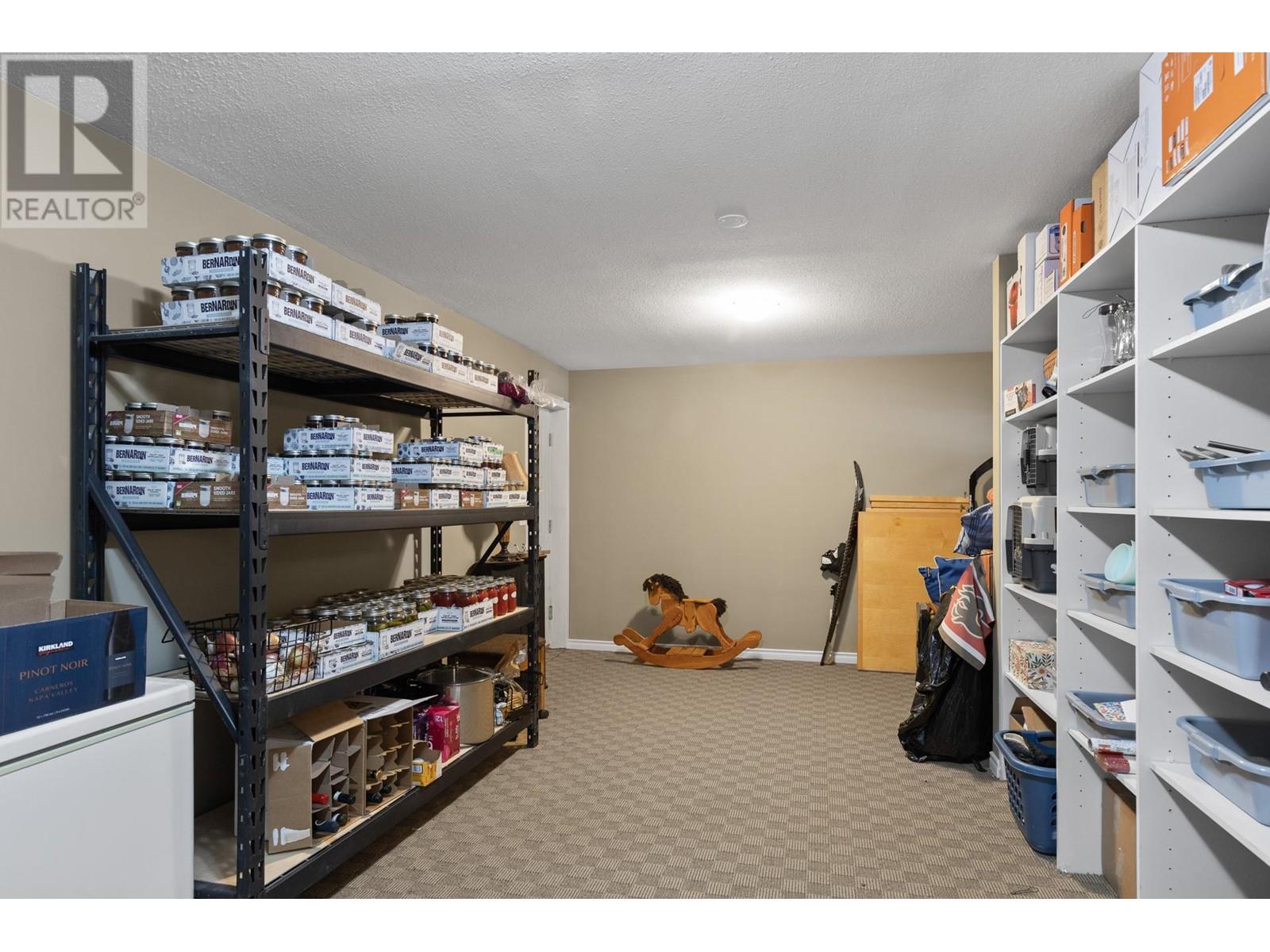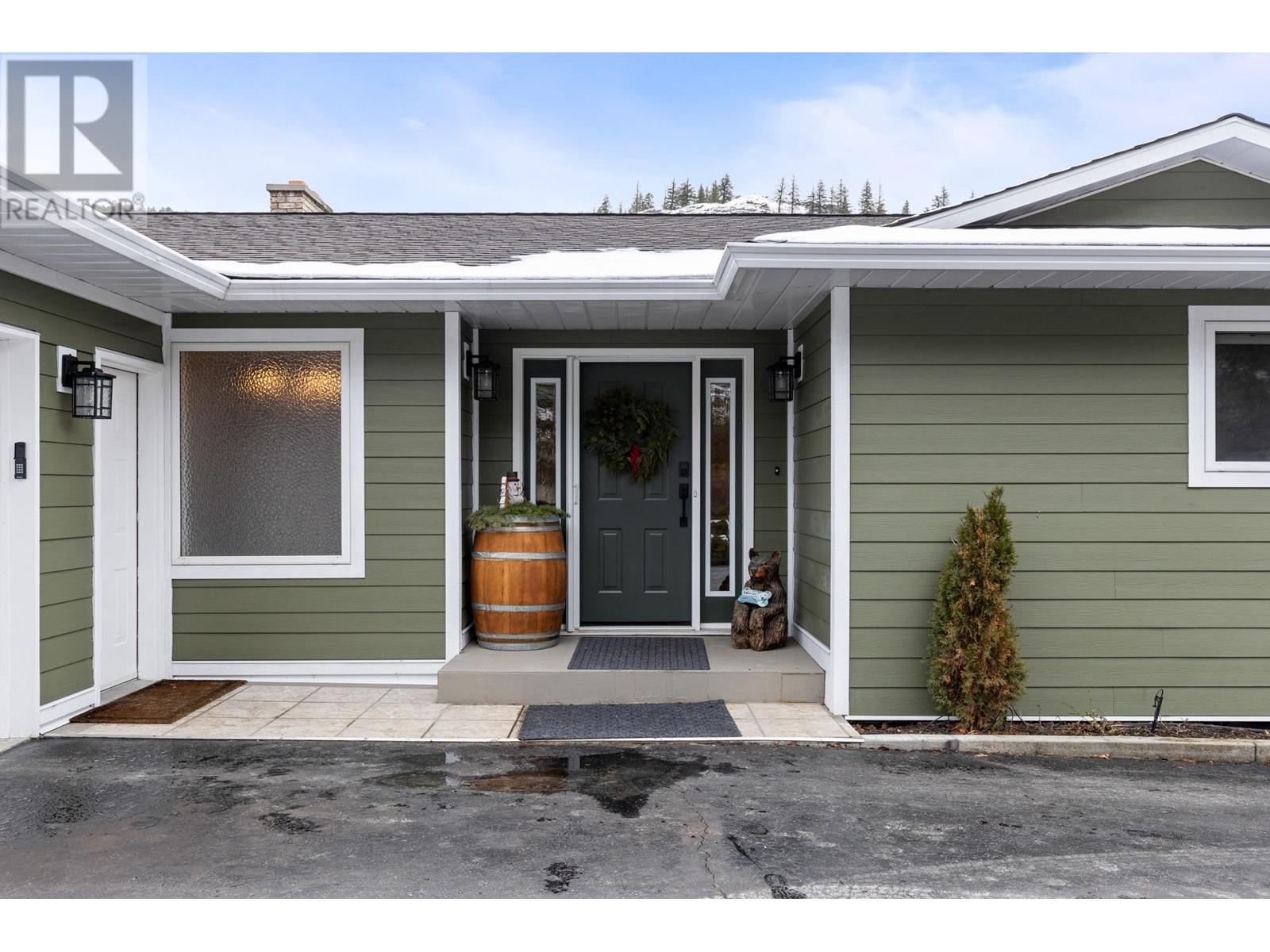119 ST ANDREWS Drive, Kaleden
MLS® 10331660
Discover the pinnacle of refined living in this beautifully updated residence, perfectly situated in the prestigious St. Andrews by the Lake community. This meticulously renovated home exudes timeless charm, featuring a bespoke craftsman art deco-inspired kitchen outfitted with premium Bosch stainless steel appliances, durable Hardie board siding, custom millwork, and sophisticated trims. Modern upgrades include new plumbing, an energy-efficient heat pump, furnace, hot water tank, and updated electrical fixtures, ensuring every detail is designed for comfort and peace of mind. Designed for effortless entertaining, the home offers an inviting ambiance and ample space to host family and friends. Step onto the expansive 900 sq. ft. deck, where you’ll be captivated by views of the pristine golf course and surrounding mountains—a perfect setting to savor warm Okanagan evenings. Ownership at St. Andrews by the Lake elevates your lifestyle with complimentary unlimited golfing for you and your family at the award-winning 9-hole course. Beyond the fairways, indulge in resort-style amenities, including tennis and pickleball courts, a sparkling outdoor pool, a charming clubhouse with a library and fire pit, a delightful on-site restaurant, and four fully appointed guest suites to accommodate visiting loved ones. This is more than just a home—it’s an invitation to an unparalleled way of life. Nestled amidst the natural beauty of the Okanagan, every moment here feels extraordinary. (id:28299)Property Details
- Full Address:
- 119 ST ANDREWS Drive, Kaleden, British Columbia
- Price:
- $ 977,000
- MLS Number:
- 10331660
- List Date:
- January 17th, 2025
- Neighbourhood:
- Kaleden/Okanagan Falls Rural
- Lot Size:
- 0.35 ac
- Year Built:
- 1992
- Taxes:
- $ 3,641
Interior Features
- Bedrooms:
- 4
- Bathrooms:
- 3
- Appliances:
- Washer, Refrigerator, Water softener, Dishwasher, Range, Dryer
- Flooring:
- Hardwood, Laminate, Slate, Carpeted
- Air Conditioning:
- Central air conditioning
- Heating:
- Forced air, Electric
- Fireplaces:
- 1
- Fireplace Type:
- Wood, Conventional
- Basement:
- Full
Building Features
- Architectural Style:
- Ranch
- Storeys:
- 2
- Sewer:
- Septic tank
- Water:
- Well
- Roof:
- Asphalt shingle, Unknown
- Zoning:
- Unknown
- Exterior:
- Other
- Garage:
- Attached Garage, Other, See Remarks
- Garage Spaces:
- 6
- Pool:
- Outdoor pool
- Ownership Type:
- Condo/Strata
- Taxes:
- $ 3,641
- Stata Fees:
- $ 386
Floors
- Finished Area:
- 3217 sq.ft.
- Rooms:
Land
- View:
- Mountain view
- Lot Size:
- 0.35 ac
Neighbourhood Features
- Amenities Nearby:
- Pets Allowed, Rentals Allowed
Ratings
Commercial Info
Agent: Ember Shay
Location
Related Listings
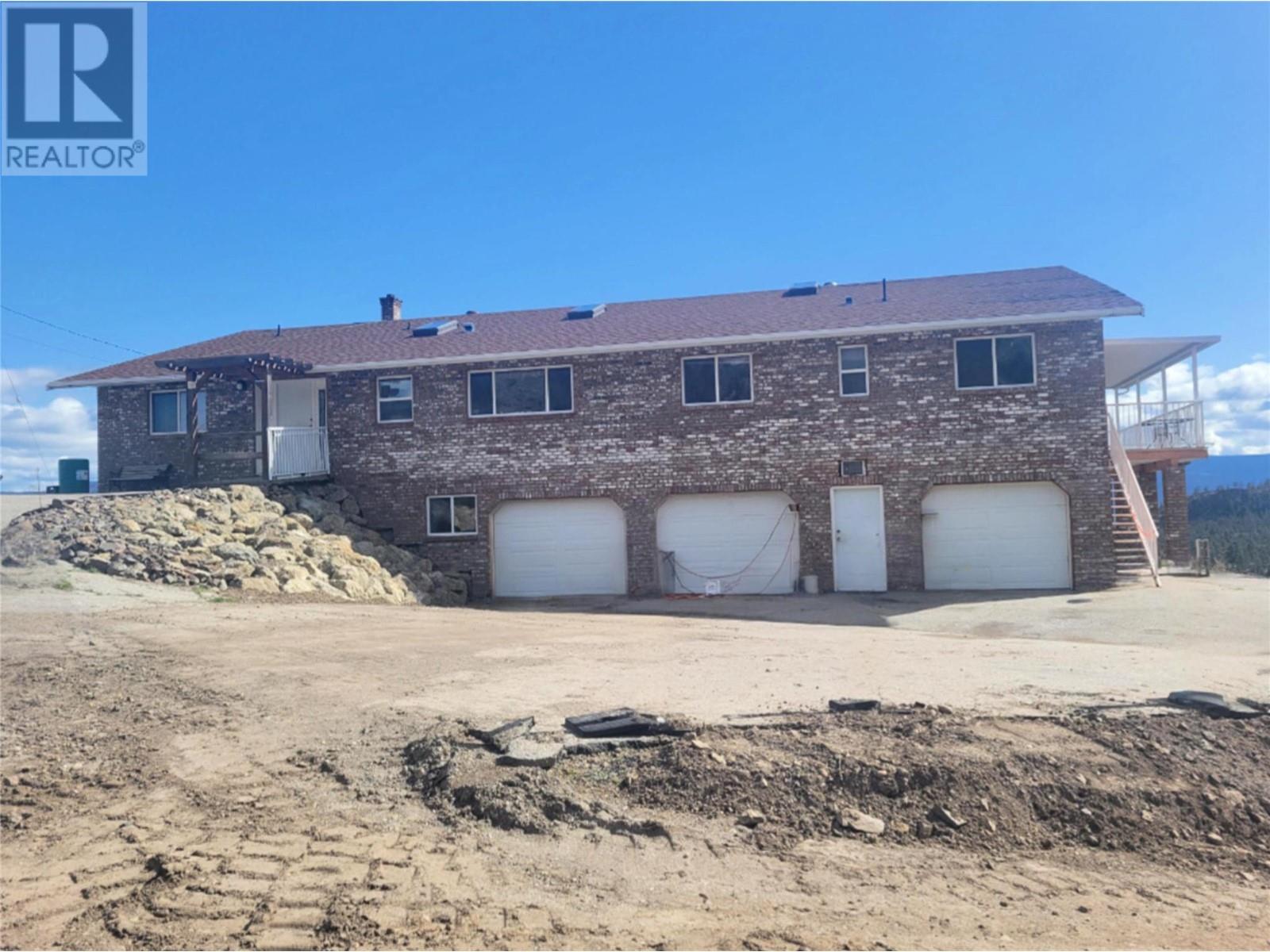 Active
Active
135 PARTINGTON Road, Kaleden
$950,000MLS® 10324535
6 Beds
6 Baths
5120 SqFt
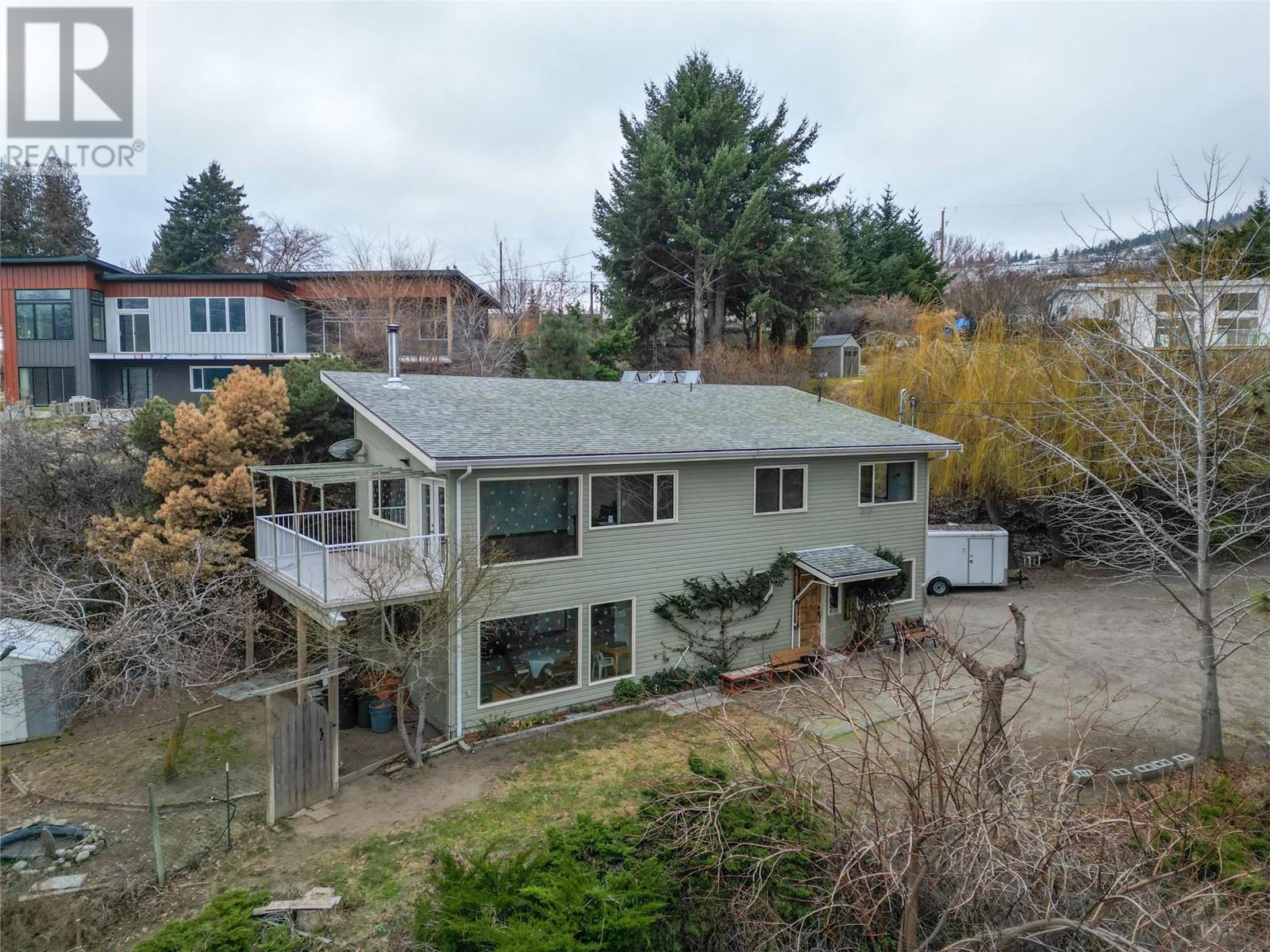 Active
Active
780 Pineview Drive, Kaleden
$899,000MLS® 10331707
3 Beds
2 Baths
1862 SqFt
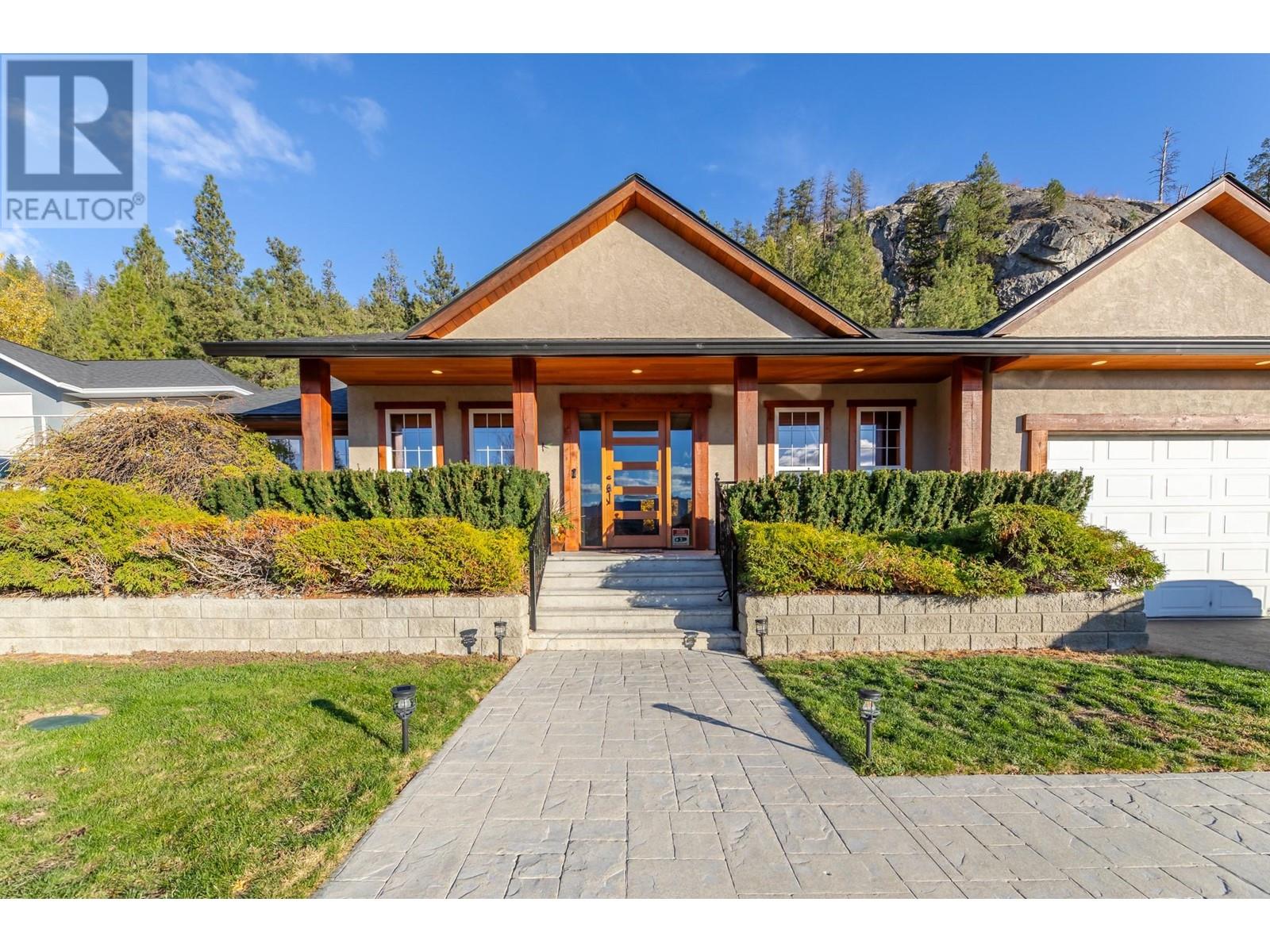 Active
Active
132 Christie Mountain Lane, Okanagan Falls
$949,000MLS® 10333879
4 Beds
3 Baths
3861 SqFt
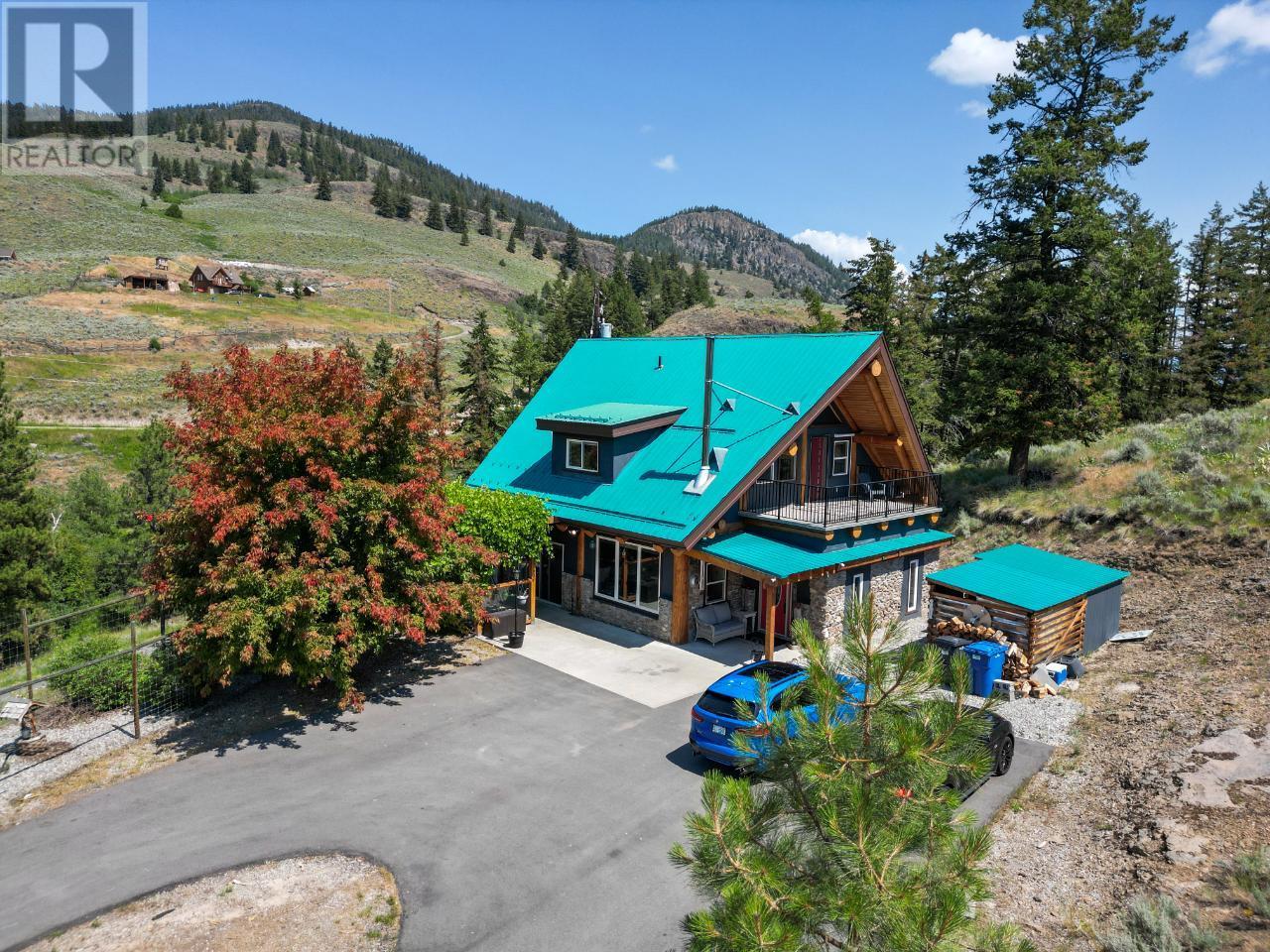 Active
Active
789 TOY CREEK Road, Kaleden
$950,000MLS® 10338541
3 Beds
3 Baths
1842 SqFt


