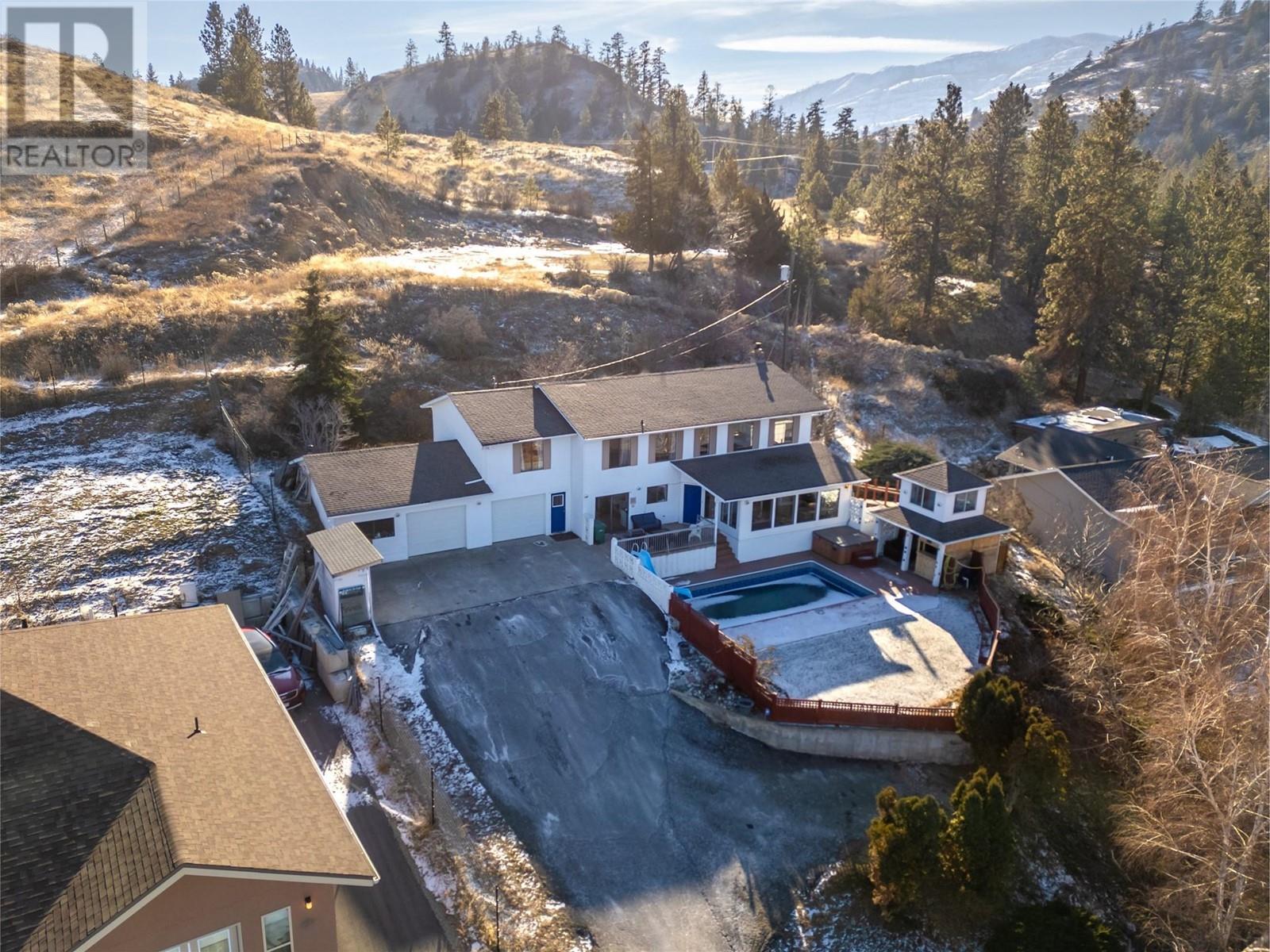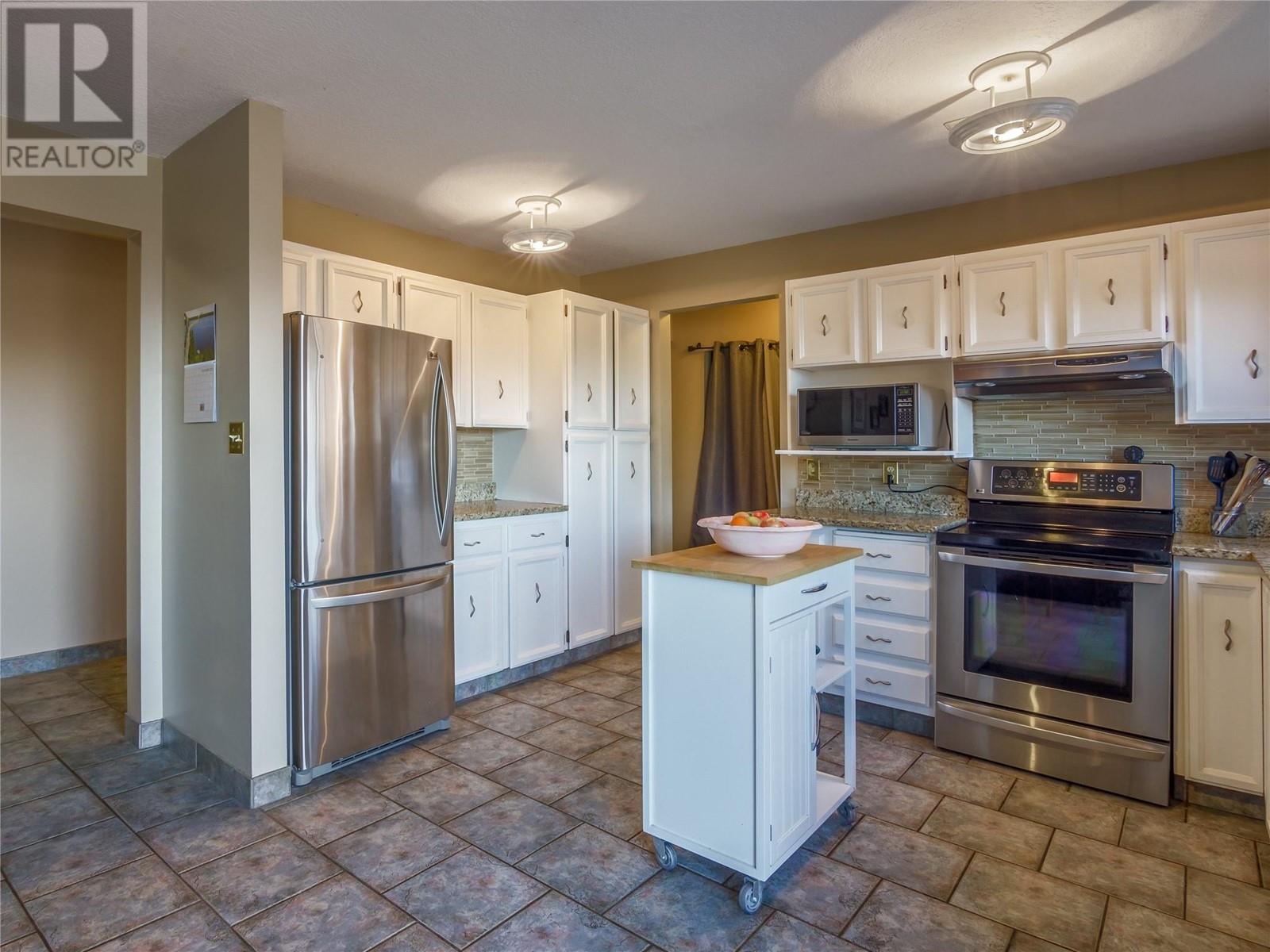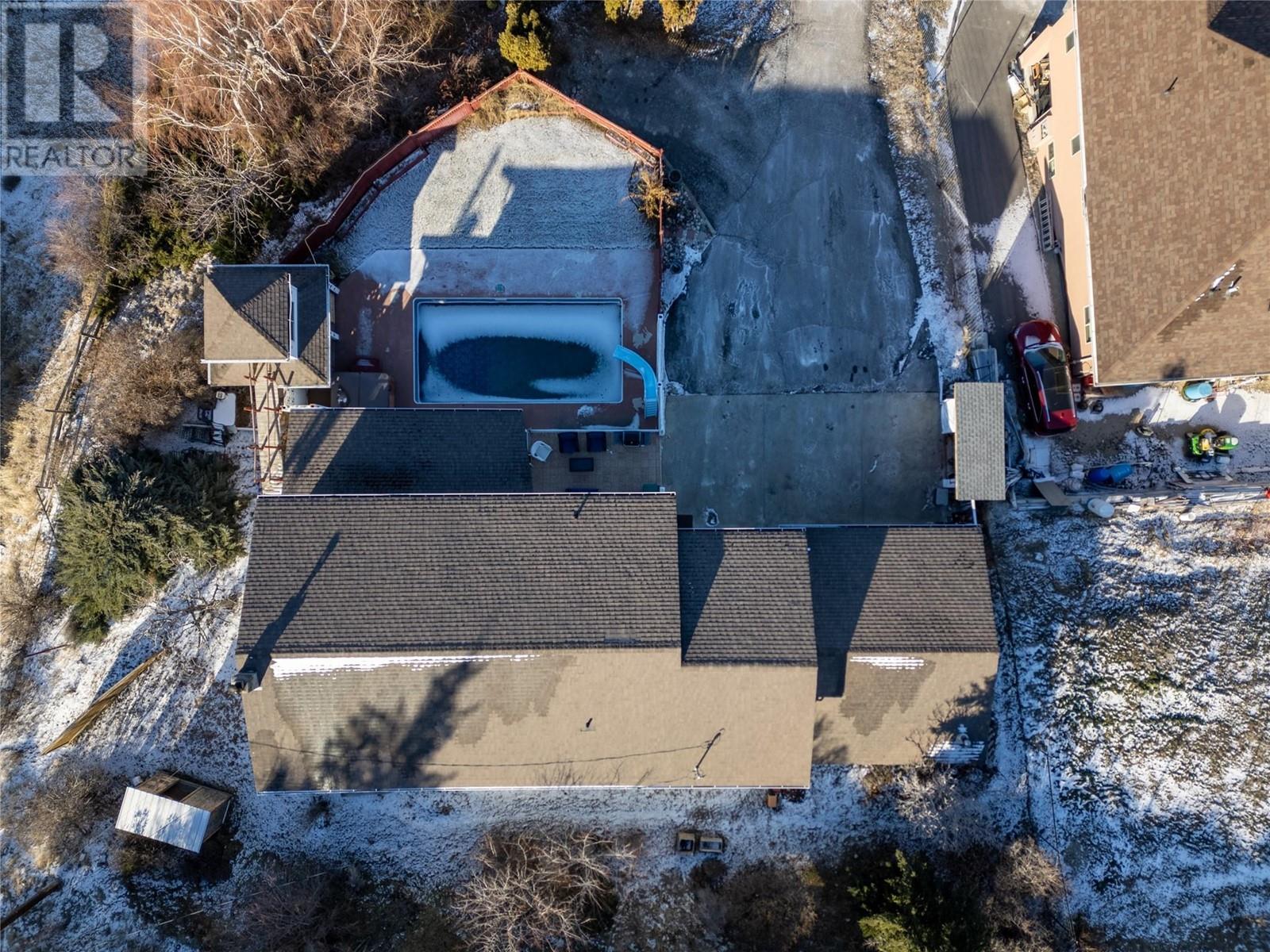112 Lakehill Road, Kaleden
MLS® 10334966
If you’re looking for that perfect first family home in a community minded area like Kaleden here it is! This 2745sqft home sits on a hill with beautiful views across Kaleden to Okanagan Lake, has a private location, a 14/28 in ground pool, huge 22'11"" x 35'11"" garage + 4 bedrms & 3 bathrms. As you enter the main floor off of the large front patio youll find a well appointed living rm overlooking the pool & lake view, & with the same updated laminate floors that run through most of the main floor. Next the family sized dining room has soaring ceiling height & connection to the family room beyond with a cozy wood burning fireplace perfect for this time of year. The eat in kitchen is situated at the front of the house to take advantage of the view & patio access to your BBQ. There are bright white cabinets, granite counters, tons of storage & stainless steel appliances. The main floor is finished off with a 3 piece bathrm, laundry, & mud rm off of the garage. The triple car garage with 2 overhead doors is a work shop dream space! Upstairs in this family friendly layout you will find a spacious primary bedroom with ensuite bathroom, 3 more bedrooms plus a family bathroom with double sinks & a tub shower. Enjoy your pool parties out front with the poolside party cabana, huge surrounding patio, slide, and the fully fenced front lawn space. The community of Kaleden has beautiful beaches, trails, an elementary school, & tons of community activities just minutes to Penticton. (id:28299)Property Details
- Full Address:
- 112 Lakehill Road, Kaleden, British Columbia
- Price:
- $ 775,000
- MLS Number:
- 10334966
- List Date:
- February 11th, 2025
- Neighbourhood:
- Kaleden
- Lot Size:
- 0.58 ac
- Year Built:
- 1980
- Taxes:
- $ 4,322
Interior Features
- Bedrooms:
- 4
- Bathrooms:
- 3
- Appliances:
- Washer, Refrigerator, Dishwasher, Range, Dryer
- Air Conditioning:
- Central air conditioning
- Heating:
- Stove, Forced air, Wood
- Fireplaces:
- 1
- Fireplace Type:
- Wood, Conventional
Building Features
- Storeys:
- 2
- Sewer:
- Septic tank
- Water:
- Irrigation District
- Roof:
- Asphalt shingle, Unknown
- Zoning:
- Unknown
- Garage:
- Attached Garage
- Garage Spaces:
- 4
- Pool:
- Pool, Inground pool, Outdoor pool
- Ownership Type:
- Freehold
- Taxes:
- $ 4,322
Floors
- Finished Area:
- 2745 sq.ft.
- Rooms:
Land
- View:
- City view, Lake view, Mountain view
- Lot Size:
- 0.58 ac
Neighbourhood Features
- Amenities Nearby:
- Pets Allowed
Ratings
Commercial Info
Agent: Stephen Fox
Location
Related Listings
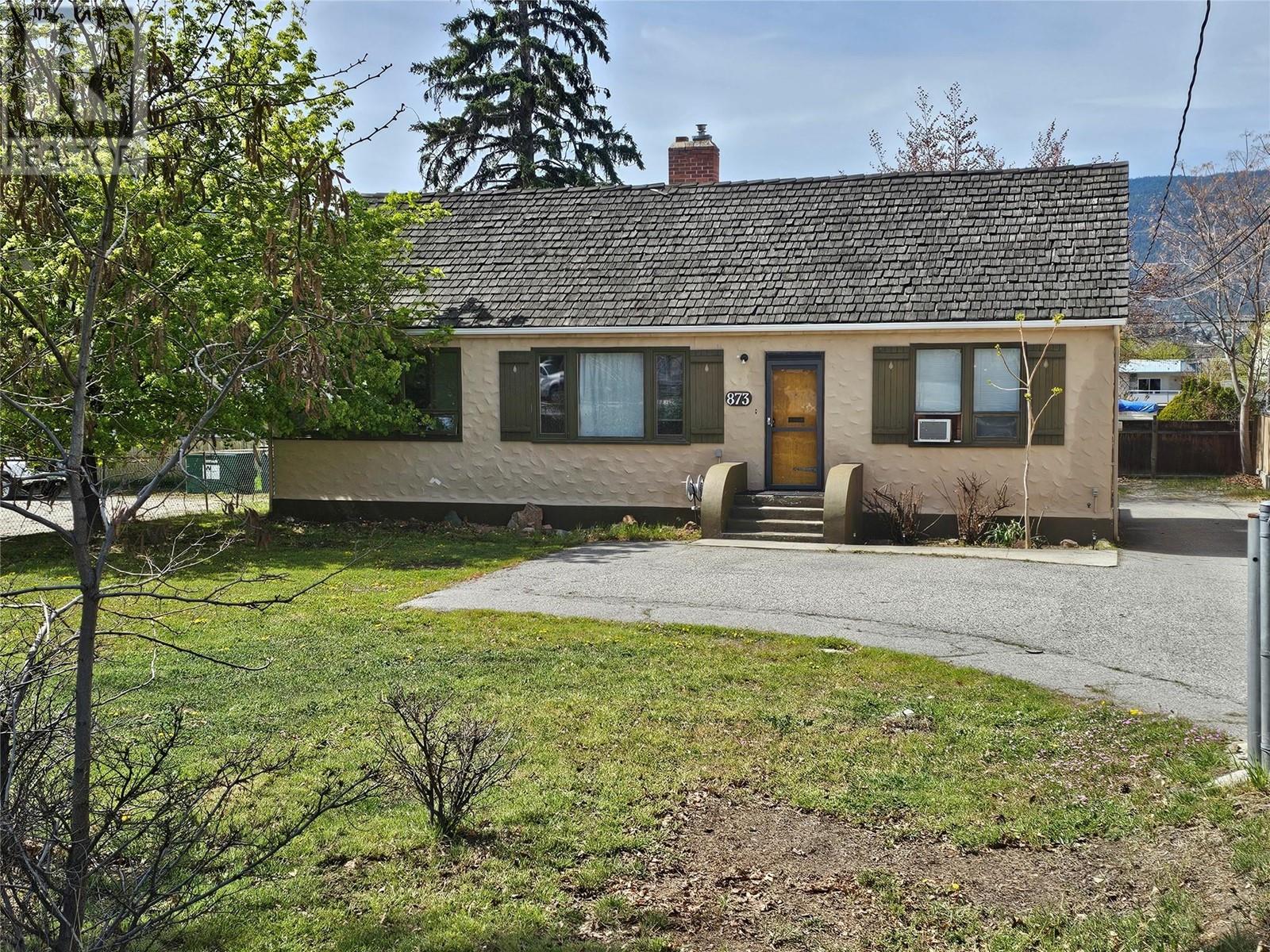 Active
Active
873 MAIN Street, Penticton
$699,900MLS® 10310807
3 Beds
3 Baths
2362 SqFt
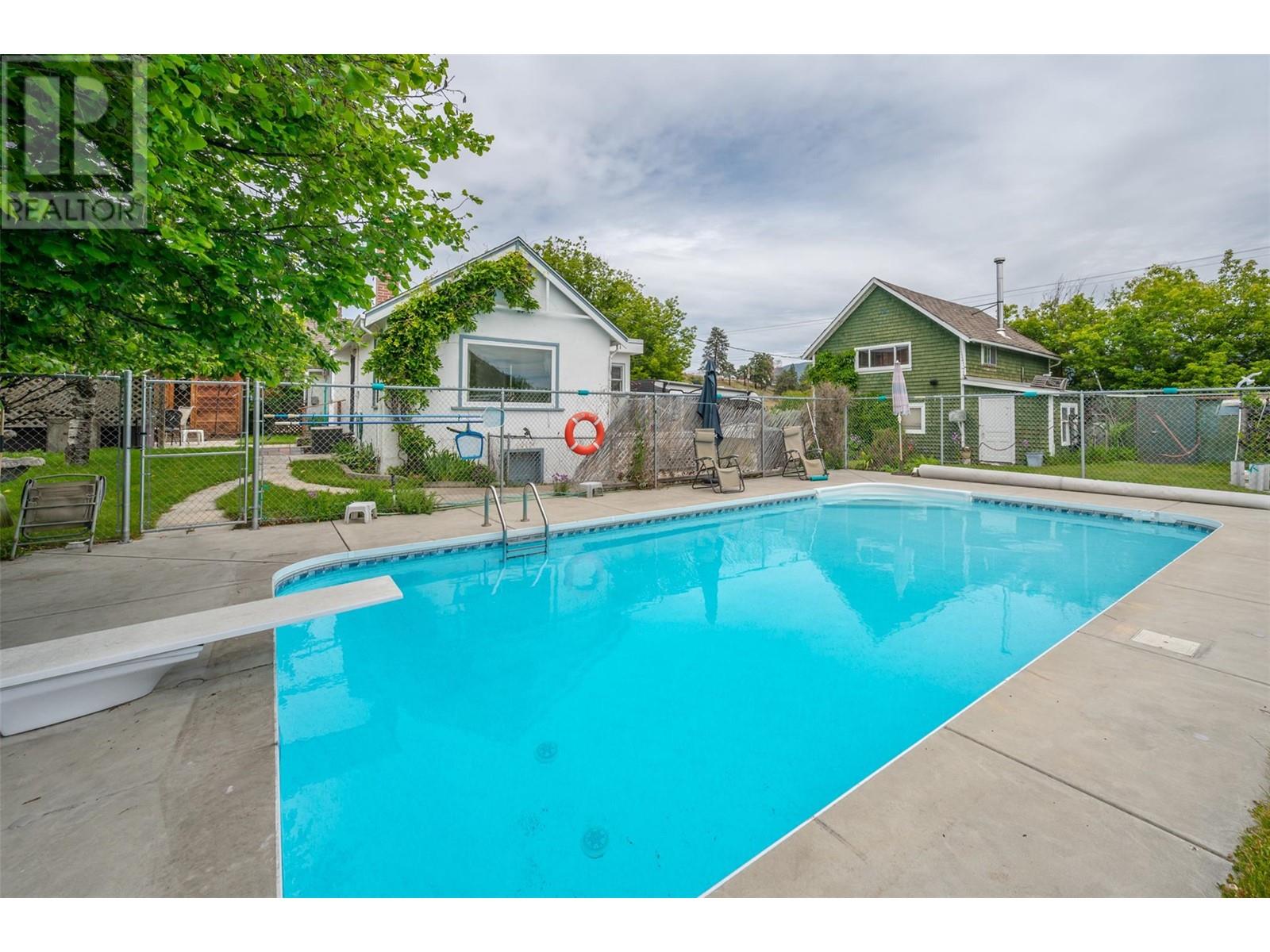 Active
Active
15018 Vanderburgh Avenue, Summerland
$765,000MLS® 10316532
2 Beds
1 Baths
1223 SqFt
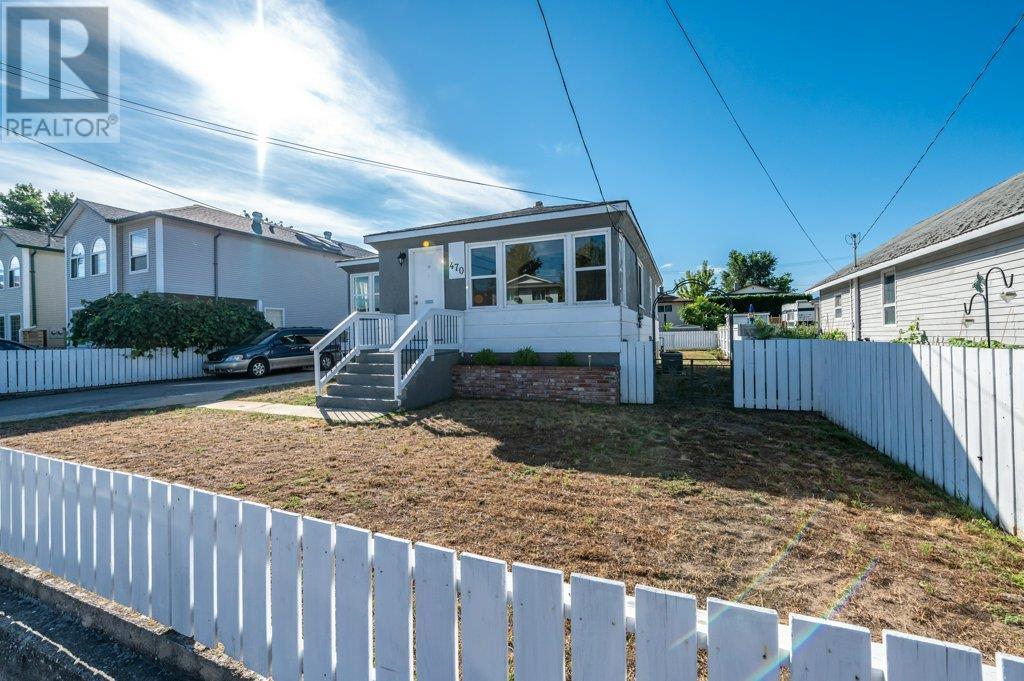 Active
Active
470 Heales Avenue, Penticton
$749,900MLS® 10322359
3 Beds
1 Baths
1135 SqFt
 Active
Active
13608 Rumball Avenue, Summerland
$770,000MLS® 10323568
3 Beds
2 Baths
1152 SqFt


