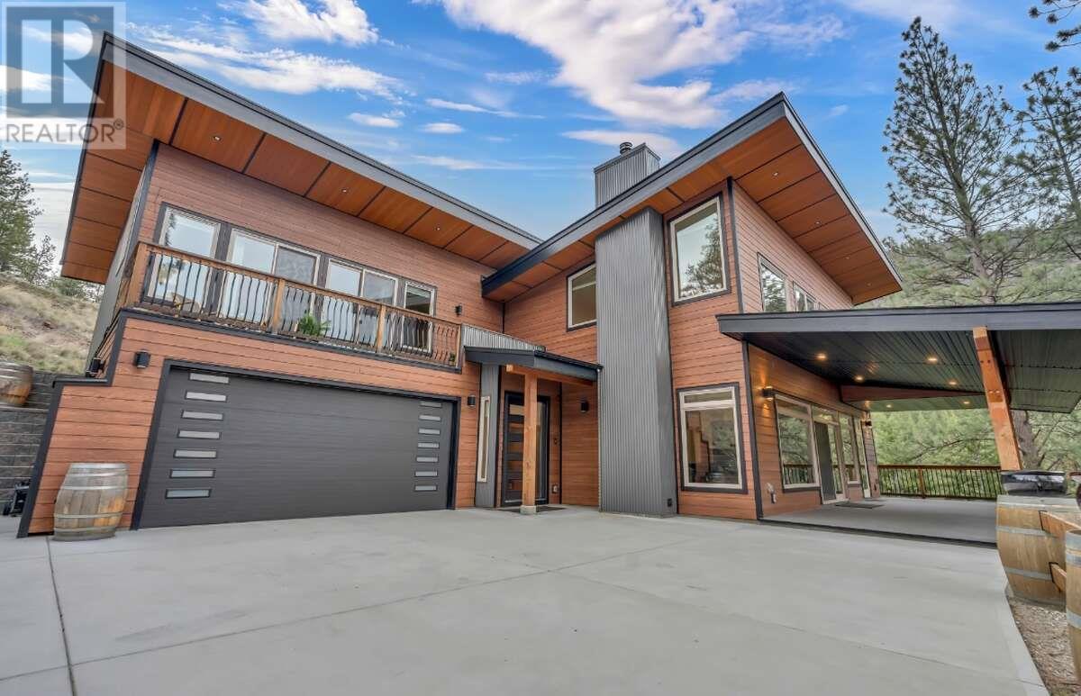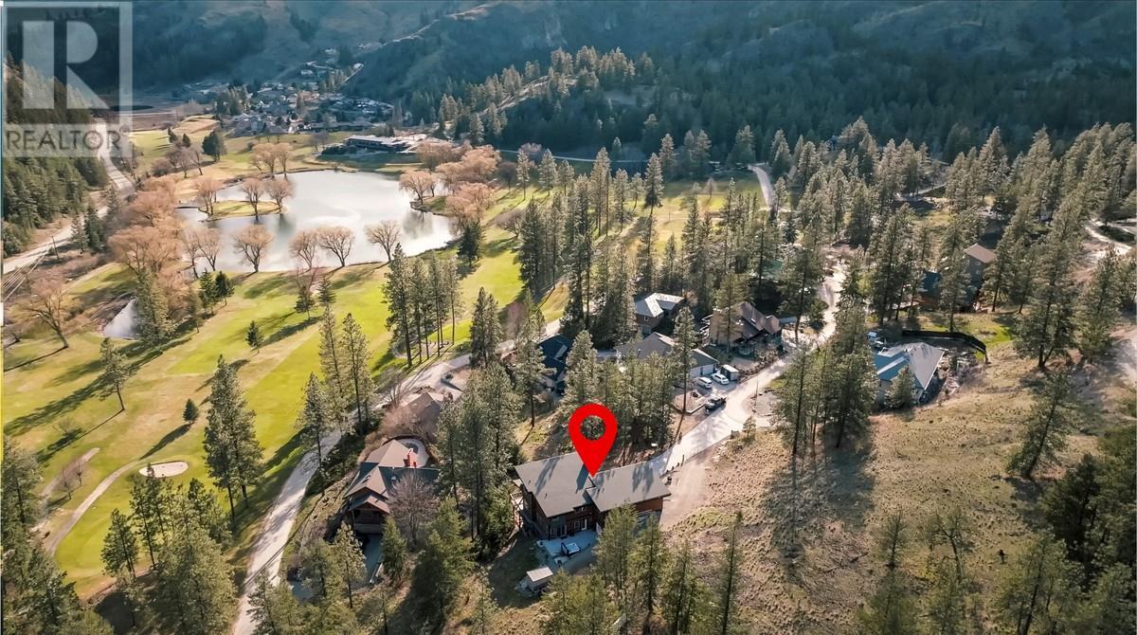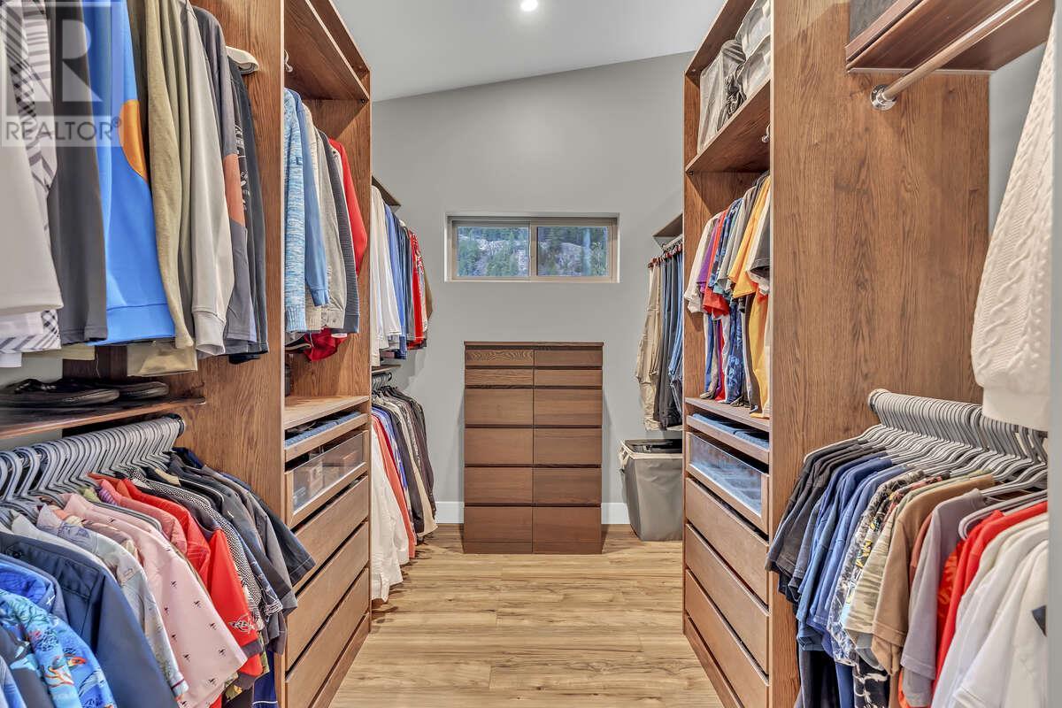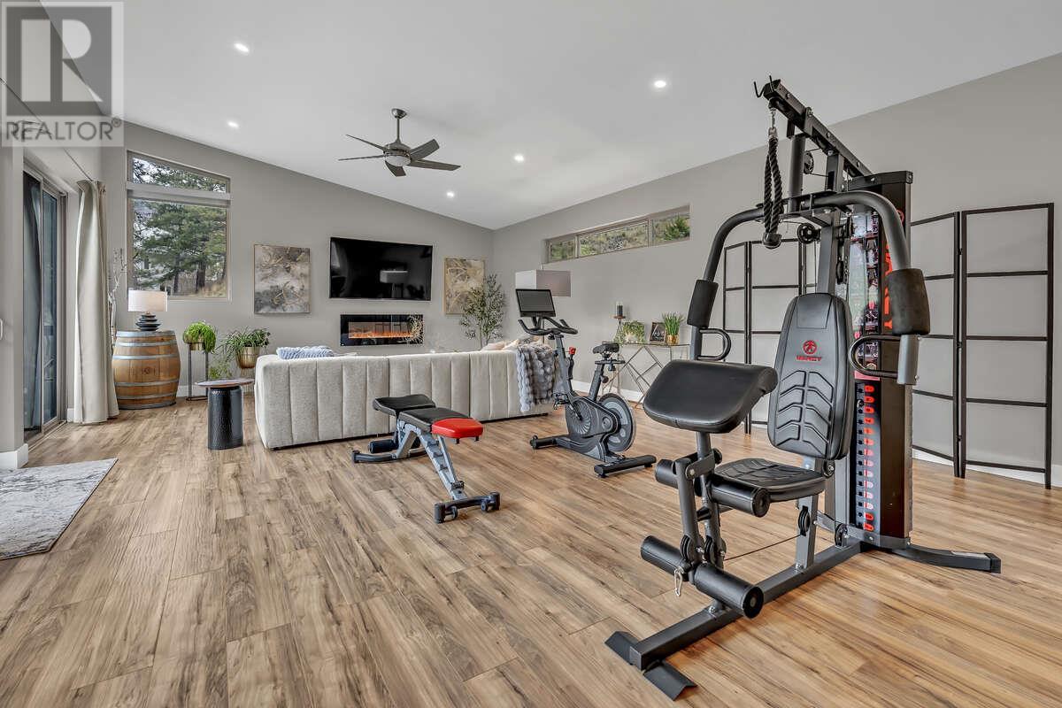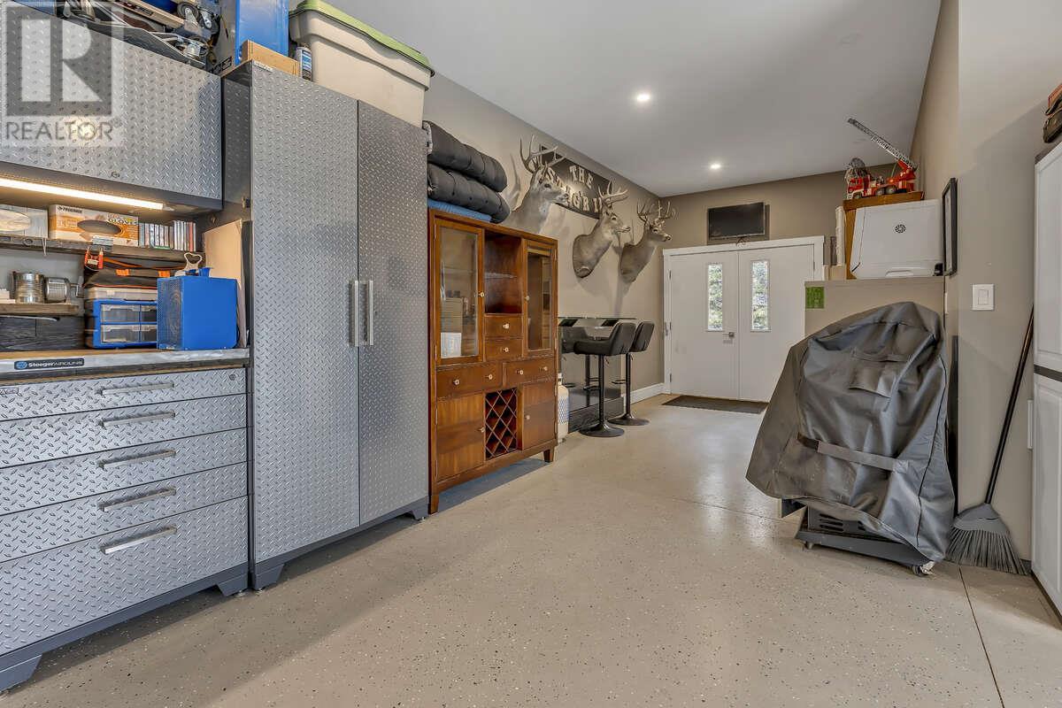109 Fairway Drive, Kaleden
MLS® 10343848
For more information, please click Brochure button. Architecturally stunning home with unparalleled views of nature. 3,675 sq ft of living space. 2 Story with bright Walk-out Basement located in St. Andrews Golf Course Community. 15 min from Penticton. Built in 2018. Impeccable workmanship & contemporary design: glass/stainless steel railings, floating, upper-level catwalk & soaring 20 foot ceilings. Unparalleled panoramic views of mountains, forest & St. Andrews Lake. 2 huge primary suites on upper & lower level. 5 & 4-piece ensuites. Jetted tub, luxury showers, walk in closet, upper deck. Lower suite leads to a patio & outdoor hot tub. Granite kitchen island, stainless appliances, walk-in pantry, reverse osmosis, central vac. (4) decks, no-maintenance landscaping, 150-ft concrete driveway: parking for 10+ vehicles, Massive dream garage: (35.2’ x 24’) with epoxy floors, workshop area, high end storage cabinetry. Walkout basement has drywall, roughed-in plumbing & separate 100A panel—suite potential. 220V wiring on lower deck. Low association fees: includes free golf for owners and kids, use of heated pool, clubhouse, tennis/pickleball courts, gym, secure/gated RV storage. You won’t find a home as unique, impeccable or meticulously cared for as this. Original Owner. Built/designed mindfully to maximize views, style, sunlight, privacy & efficiency. Functional foresight: This home is even wired to function with a generator for potential power outages. (id:28299)Property Details
- Full Address:
- 109 Fairway Drive, Kaleden, British Columbia
- Price:
- $ 1,495,000
- MLS Number:
- 10343848
- List Date:
- April 16th, 2025
- Neighbourhood:
- Kaleden/Okanagan Falls Rural
- Lot Size:
- 0.23 ac
- Year Built:
- 2018
- Taxes:
- $ 3,815
Interior Features
- Bedrooms:
- 2
- Bathrooms:
- 4
- Appliances:
- Refrigerator, Water softener, Range - Electric, Dishwasher, Microwave, Washer & Dryer
- Flooring:
- Laminate, Ceramic Tile
- Interior Features:
- Clubhouse, Racquet Courts
- Air Conditioning:
- Heat Pump
- Heating:
- Heat Pump, Electric
- Fireplaces:
- 1
- Fireplace Type:
- Marble fac
- Basement:
- Full, Partial
Building Features
- Architectural Style:
- Contemporary
- Storeys:
- 2
- Sewer:
- Septic tank
- Water:
- Community Water System
- Roof:
- Asphalt shingle, Unknown
- Zoning:
- Unknown
- Garage:
- Attached Garage, RV, Oversize, See Remarks
- Garage Spaces:
- 16
- Ownership Type:
- Freehold
- Taxes:
- $ 3,815
- Stata Fees:
- $ 373
Floors
- Finished Area:
- 3675 sq.ft.
- Rooms:
Land
- View:
- Mountain view, View of water, View (panoramic)
- Lot Size:
- 0.23 ac
Neighbourhood Features
- Amenities Nearby:
- Rural Setting, Pets Allowed, Rentals Allowed
Ratings
Commercial Info
Agent: Darya Pfund
Location
Related Listings
There are currently no related listings.


