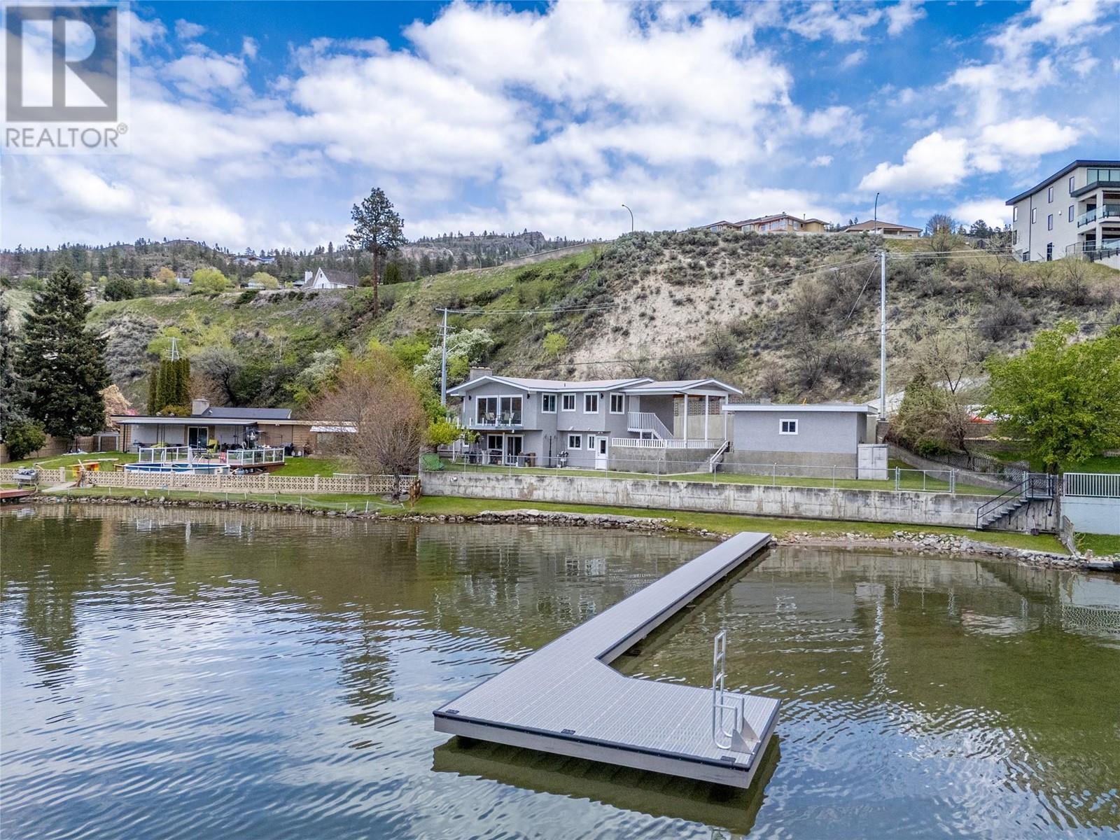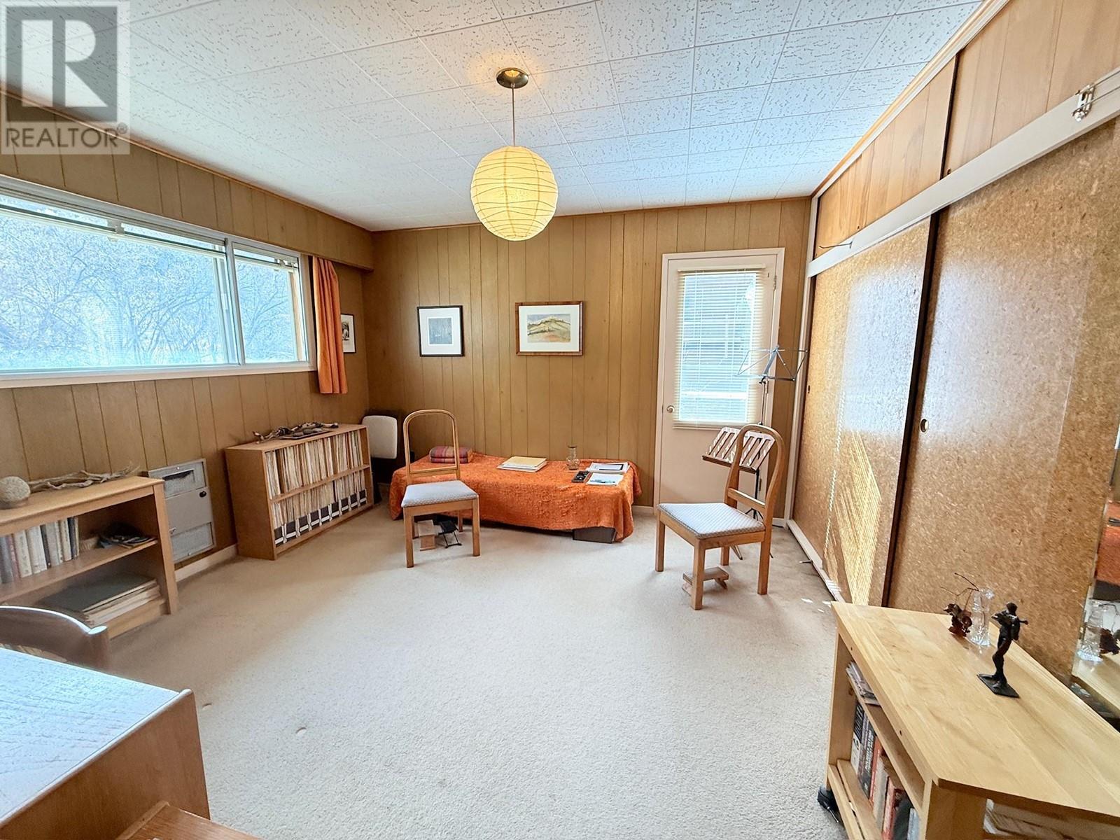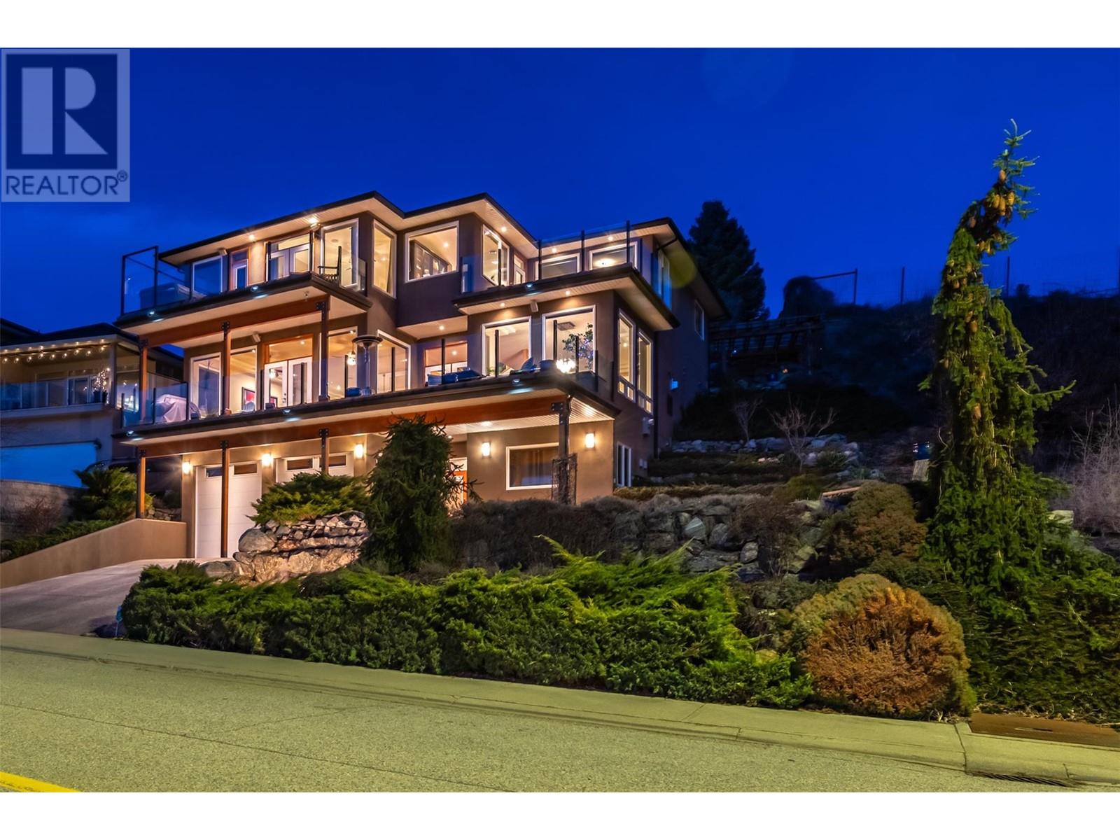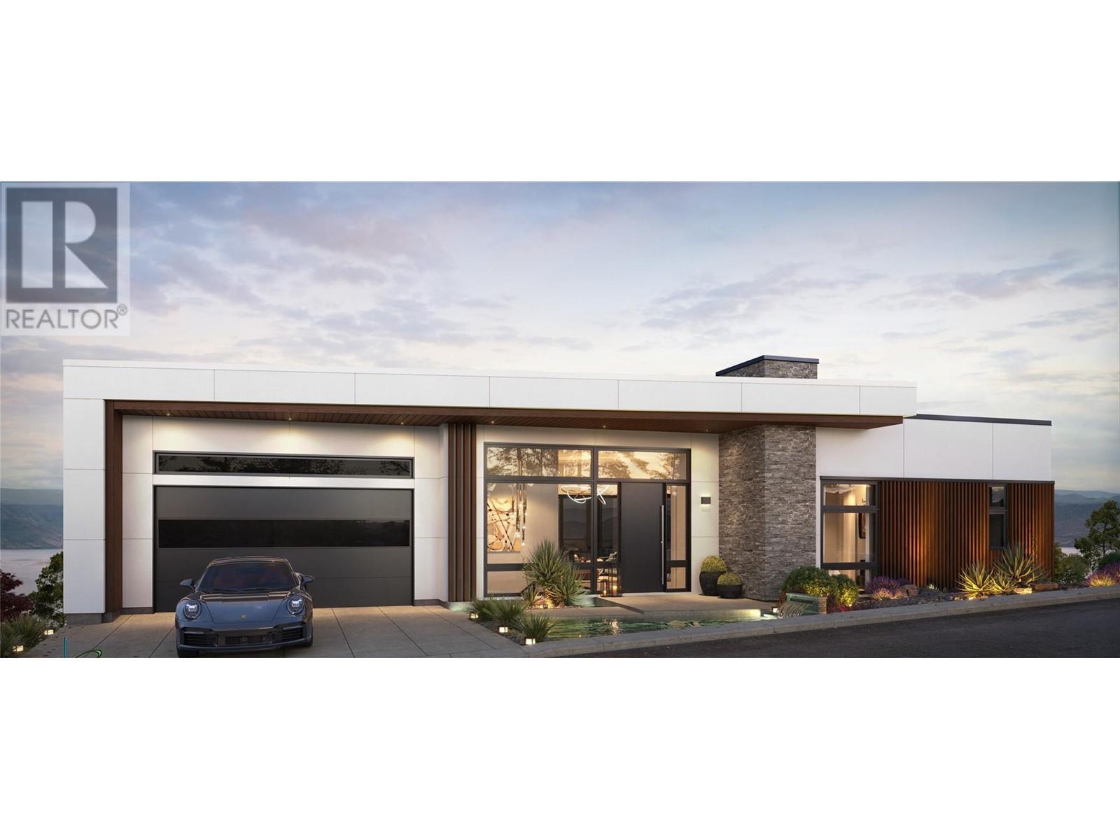108 3331 Evergreen Drive, Penticton
MLS® 10333746
Welcome to 108-3331 Evergreen Drive in Skaha Bluff Estates. Experience luxury living in this stunning to-be-built rancher with a walkout basement, offering breathtaking lake and mountain views. The main floor features an open-concept living, dining, and kitchen area with a pantry, seamlessly extending to a spacious deck. The primary suite boasts a spa-like 5-piece ensuite with a soaker tub and walk-in closet, alongside a second bedroom and 3-piece bath. The walkout basement is designed for entertainment and relaxation, featuring a large rec room with a wet bar, media room with a snack bar, gym space, a den/office, two additional bedrooms, and a 3-piece bath complete with a sauna. Step outside to a covered patio from the rec room. Option to add an infinity pool upgrade. Complete with a double-car garage, this home blends elegance and functionality in an unbeatable location. Bareland strata fee of $193.02/mth includes your management, pets allowed and no age restrictions. Option to buy just the lot also and build your dream home of choice! Contact the listing agent to learn more about this property! (id:28299)Property Details
- Full Address:
- 108 3331 Evergreen Drive, Penticton, British Columbia
- Price:
- $ 1,999,000
- MLS Number:
- 10333746
- List Date:
- January 29th, 2025
- Neighbourhood:
- Wiltse/Valleyview
- Lot Size:
- 0.6 ac
- Year Built:
- 2026
- Taxes:
- $ 2,231
Interior Features
- Bedrooms:
- 4
- Bathrooms:
- 3
- Appliances:
- Refrigerator, Cooktop - Gas, Dishwasher, Microwave, Oven - Built-In, Washer & Dryer
- Air Conditioning:
- Central air conditioning
- Heating:
- Forced air, See remarks
- Fireplaces:
- 1
- Fireplace Type:
- Gas, Unknown
- Basement:
- Full
Building Features
- Architectural Style:
- Ranch
- Storeys:
- 2
- Sewer:
- Municipal sewage system
- Water:
- Municipal water
- Roof:
- Asphalt shingle, Unknown
- Zoning:
- Unknown
- Exterior:
- Stone, Other
- Garage:
- Attached Garage
- Garage Spaces:
- 4
- Ownership Type:
- Condo/Strata
- Taxes:
- $ 2,231
- Stata Fees:
- $ 193
Floors
- Finished Area:
- 3391 sq.ft.
- Rooms:
Land
- View:
- City view, Lake view, Mountain view
- Lot Size:
- 0.6 ac
Neighbourhood Features
- Amenities Nearby:
- Pets Allowed, Rentals Allowed
Ratings
Commercial Info
Agent: Wes Stewart
Location
Related Listings
 Active
Active
3951 Lakeside Road, Penticton
$1,999,000MLS® 10330420
4 Beds
3 Baths
2553 SqFt
 Active
Active
4529 Lakeside Road, Penticton
$1,900,000MLS® 10337820
4 Beds
2 Baths
3513 SqFt
 Active
Active
510 Naramata Road, Penticton
$1,900,000MLS® 10339877
3 Beds
3 Baths
3850 SqFt
 Active
Active
3992 Finnerty Road, Penticton
$1,999,000MLS® 10339878
5 Beds
6 Baths
4467 SqFt













