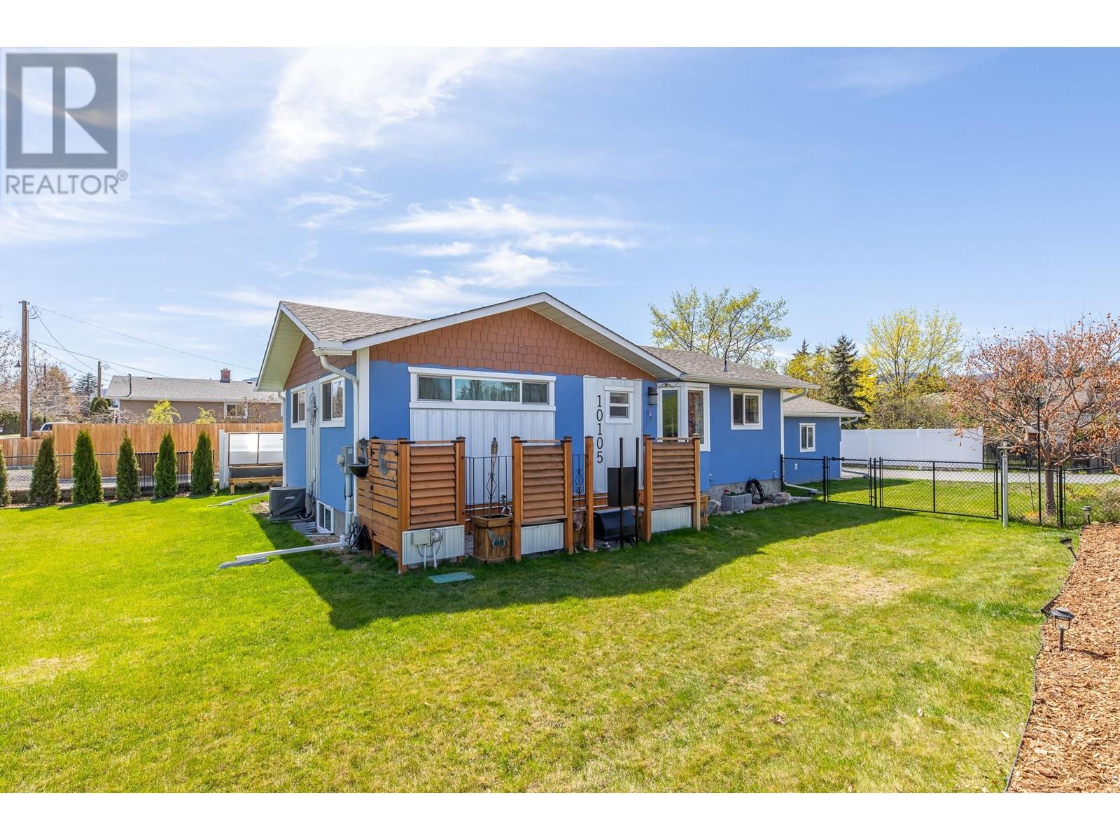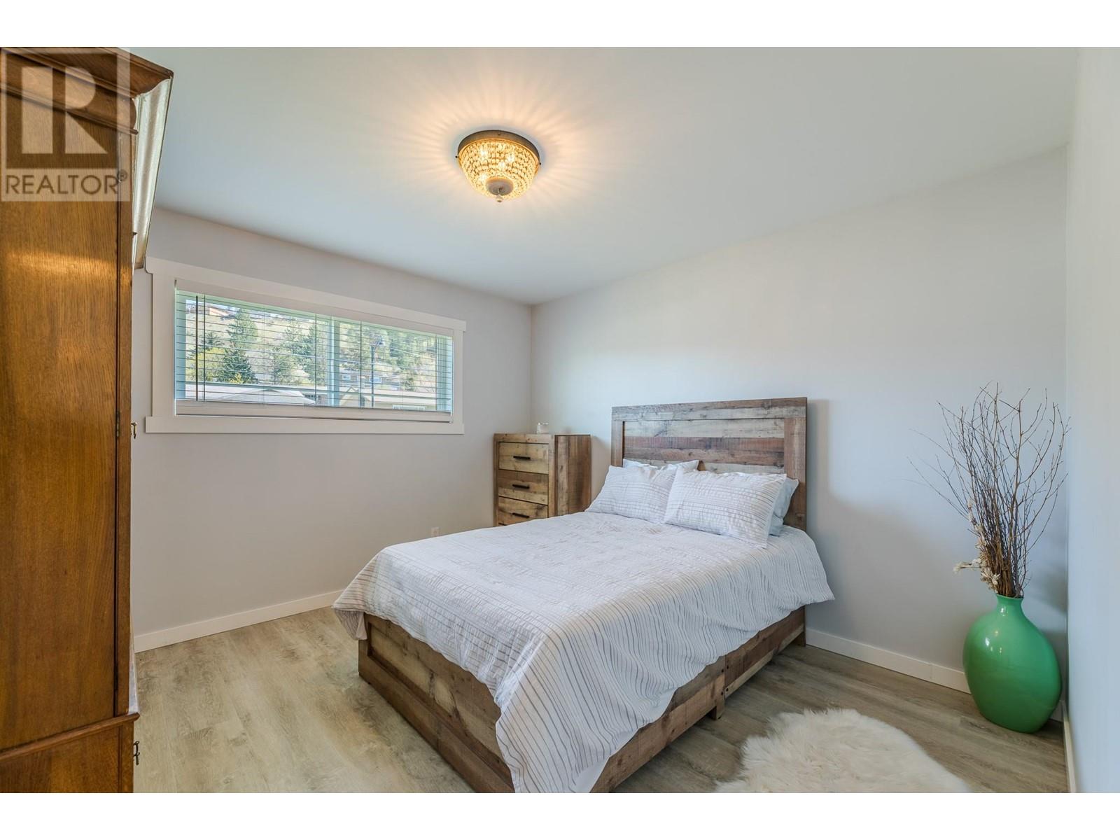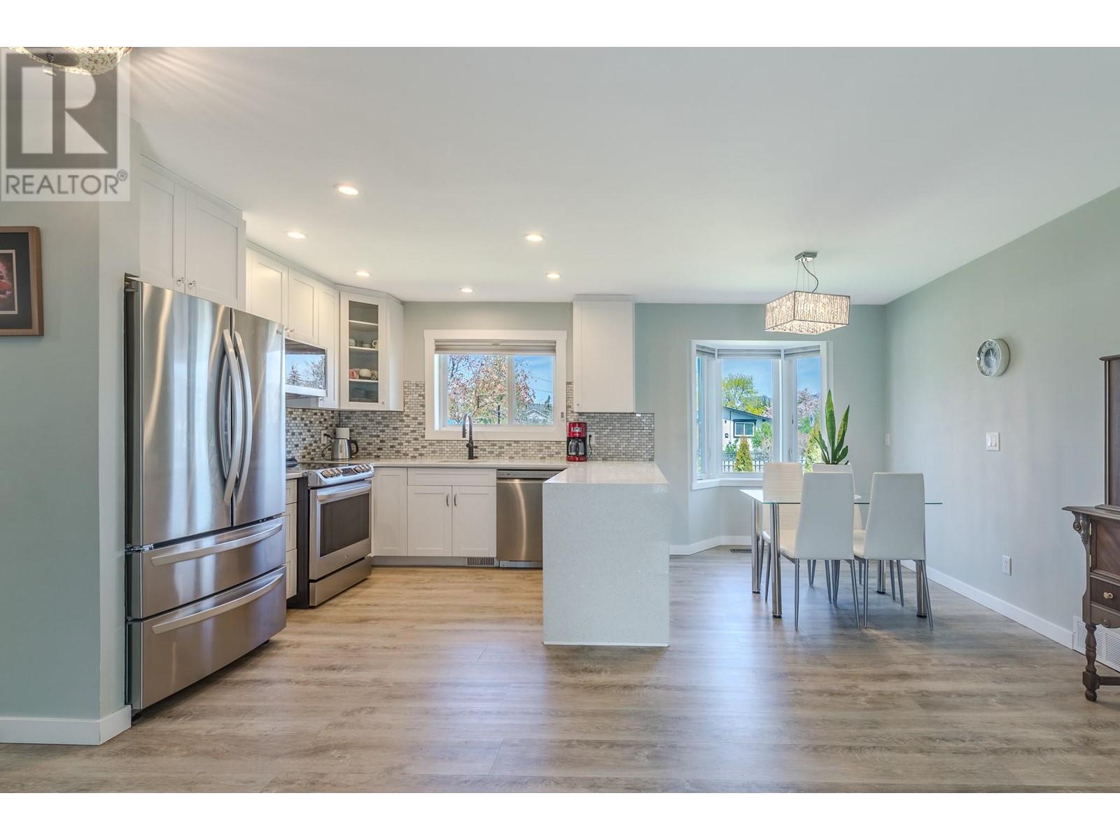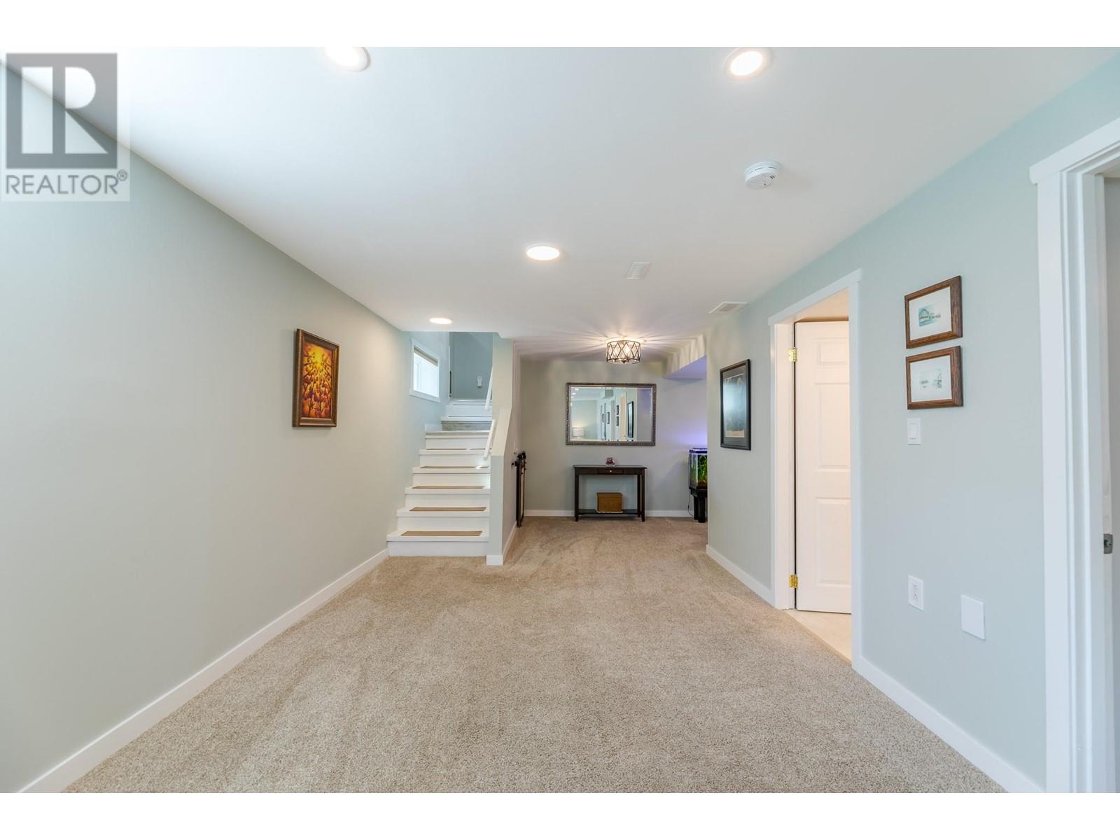10105 Prairie Valley Road, Summerland
MLS® 10343436
STUNNING 3 bed 3 bath family home in a CENTRAL location near schools, parks, and town amenities is waiting for you! Home boasts an OPEN CONCEPT design complete with soft close cabinets, QUARTZ counter tops, spacious primary bedroom with 5 piece en-suite on the main floor. Top it off with a 2nd bedroom and 3 piece bath. NEW exterior door off living room leads to private covered patio with BBQ area. Downstairs enjoy a generous REC room, 3 piece bathroom with NEWISH sauna 3rd bedroom and additional storage. With a FULLY FENCED yard, raised veggie garden beds, irrigated, attached garage, separate motor cycle garage and parking for SIX cars! This property offers both comfort and style! Upgraded features include BRAND-NEW irrigation system (March 2025), NEW privacy cedar hedging (March 2025),complete PROFESSIONAL paint job through whole home, new WINDOWS, extra INSULATION , natural gas furnace, CENTRAL A/C, ON-DEMAND hot water, security system and all NEWer appliances. This home MUST BE SEEN to be fully appreciated. Contingent to sellers purchase going firm. (id:28299)Property Details
- Full Address:
- 10105 Prairie Valley Road, Summerland, British Columbia
- Price:
- $ 845,000
- MLS Number:
- 10343436
- List Date:
- April 15th, 2025
- Neighbourhood:
- Main Town
- Lot Size:
- 0.16 ac
- Year Built:
- 1982
- Taxes:
- $ 3,700
Interior Features
- Bedrooms:
- 3
- Bathrooms:
- 3
- Appliances:
- Washer, Refrigerator, Range - Electric, Dishwasher, Dryer, Microwave
- Flooring:
- Carpeted, Vinyl
- Air Conditioning:
- Central air conditioning
- Heating:
- Forced air, See remarks
- Fireplaces:
- 1
- Fireplace Type:
- Free Standing Metal
- Basement:
- Full, Remodeled Basement
Building Features
- Architectural Style:
- Ranch
- Storeys:
- 2
- Sewer:
- Municipal sewage system
- Water:
- Municipal water
- Roof:
- Asphalt shingle, Unknown
- Zoning:
- Unknown
- Exterior:
- Stucco
- Garage:
- Attached Garage, Heated Garage
- Garage Spaces:
- 7
- Ownership Type:
- Freehold
- Taxes:
- $ 3,700
Floors
- Finished Area:
- 1823 sq.ft.
- Rooms:
Land
- View:
- Mountain view
- Lot Size:
- 0.16 ac
Neighbourhood Features
- Amenities Nearby:
- Family Oriented
Ratings
Commercial Info
Agent: Micah Hudson
Location
Related Listings
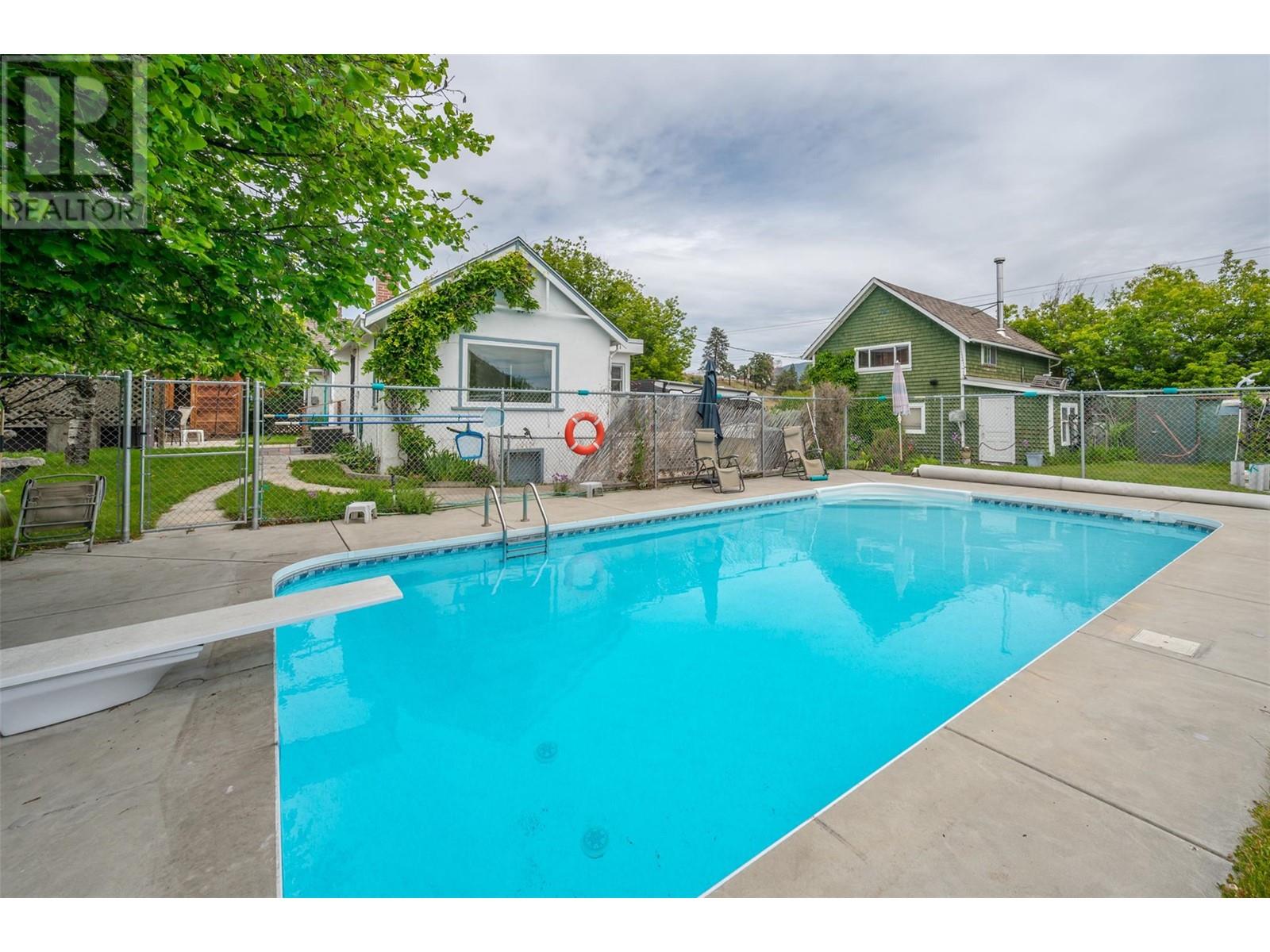 Active
Active
15018 Vanderburgh Avenue, Summerland
$765,000MLS® 10316532
2 Beds
1 Baths
1223 SqFt
 Active
Active
13608 Rumball Avenue, Summerland
$770,000MLS® 10323568
3 Beds
2 Baths
1152 SqFt
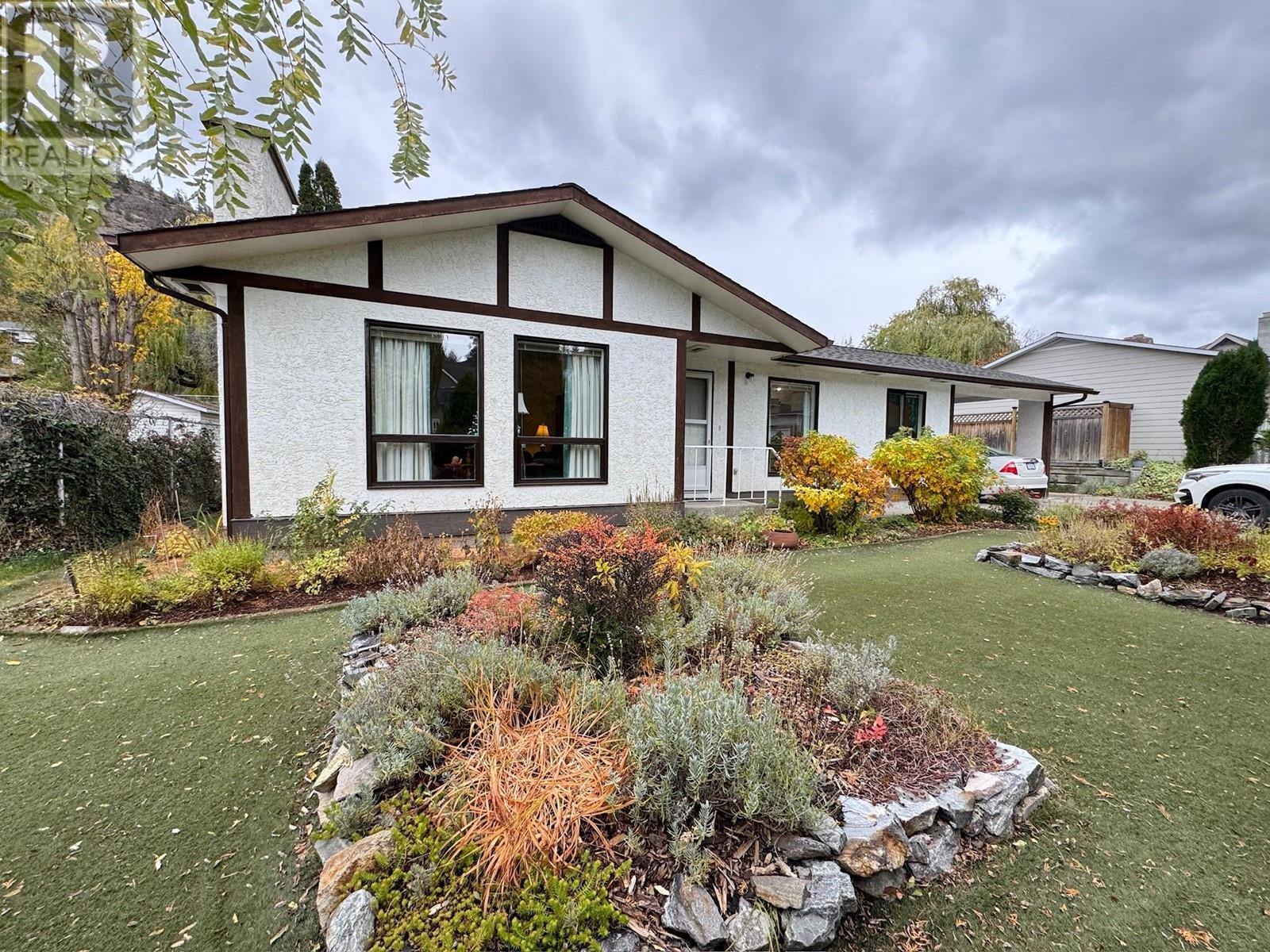 Active
Active
10417 Victoria Road South, Summerland
$799,900MLS® 10327919
3 Beds
2 Baths
1871 SqFt
 Active
Active
12821 Schaeffer Crescent, Summerland
$774,900MLS® 10330270
3 Beds
3 Baths
2430 SqFt


