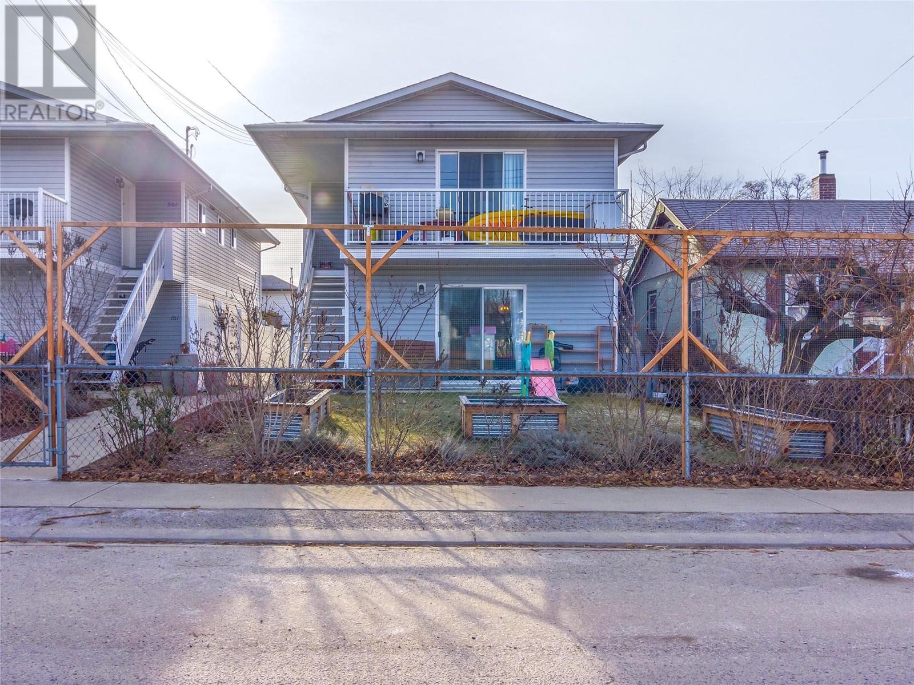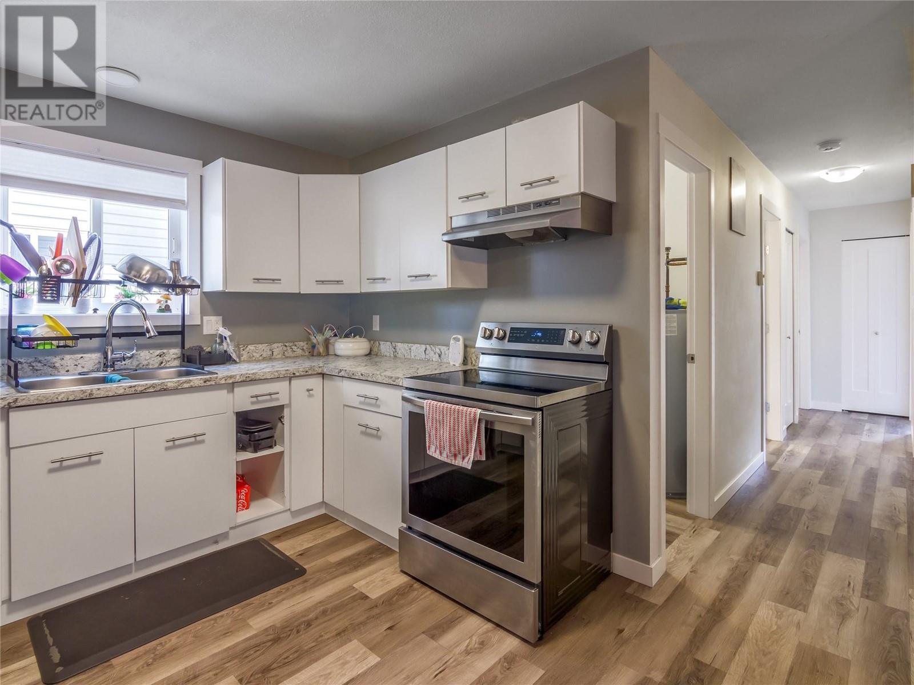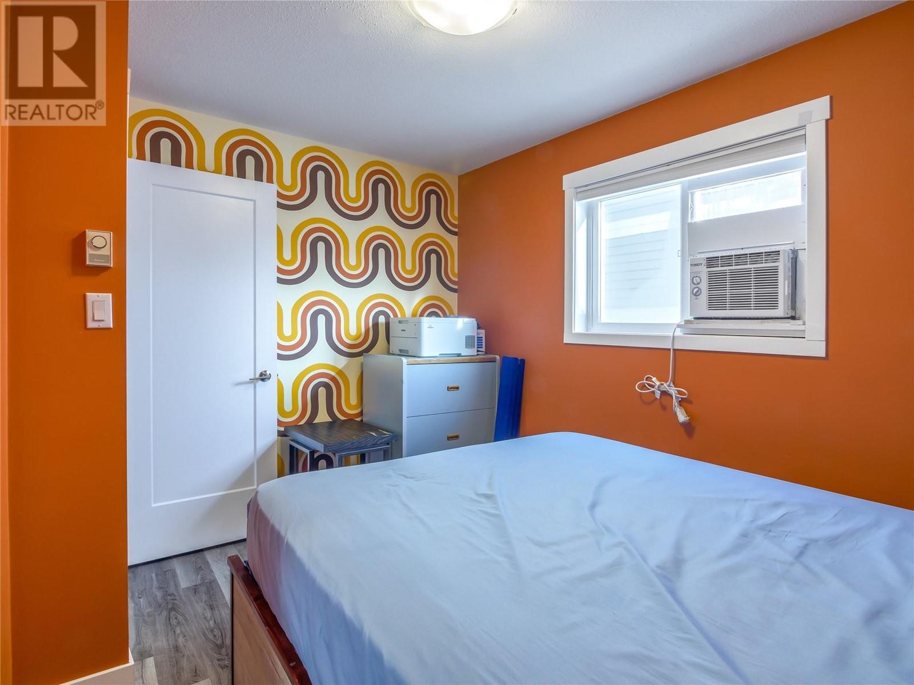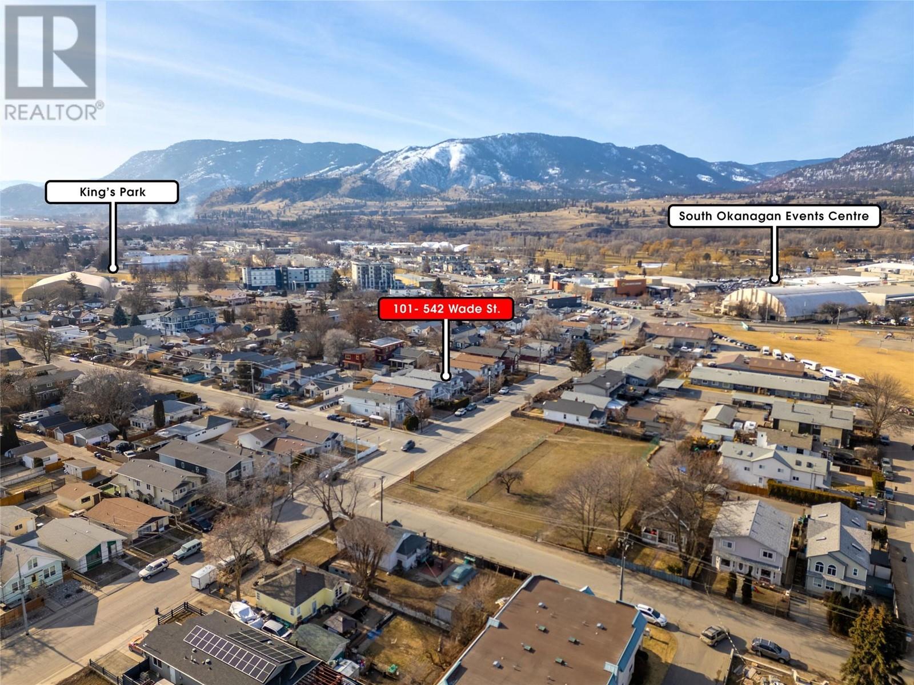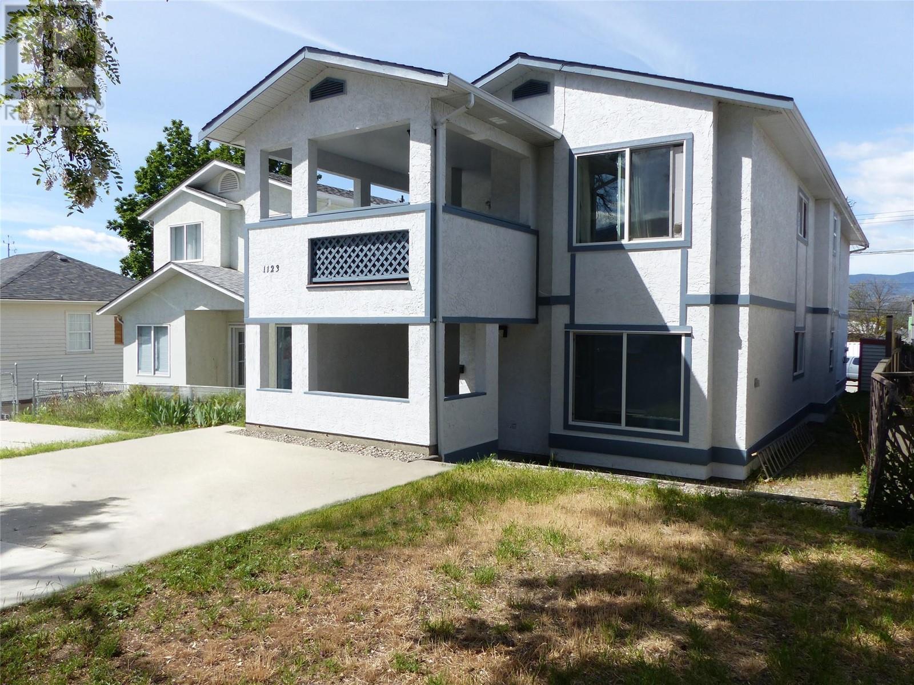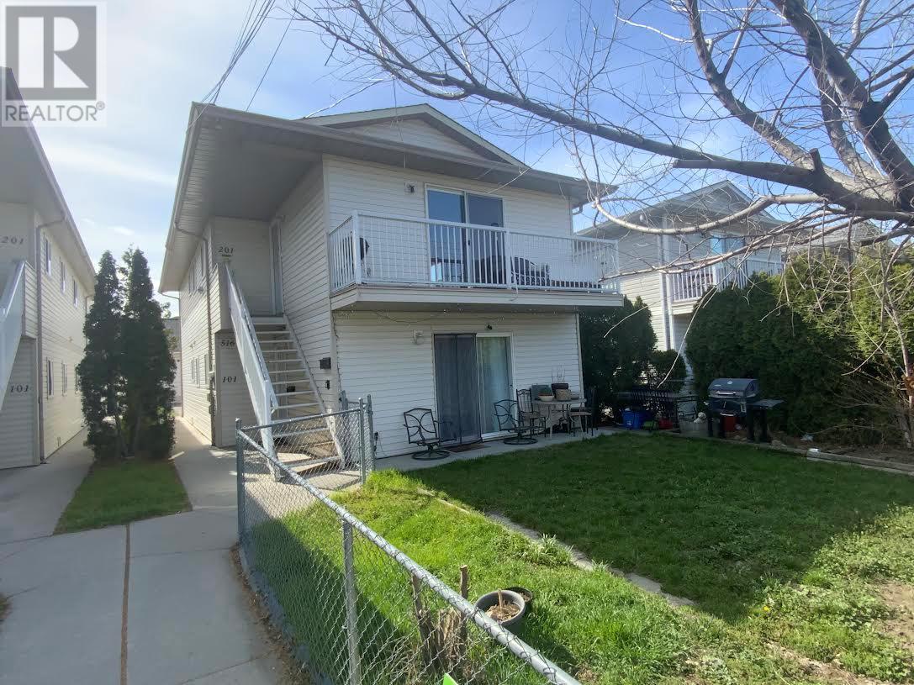101 542 Wade Avenue, Penticton
MLS® 10335530
Attention first time buyers, investors, and downsizers! This is your chance to get into a three bedroom home with no strata fees or restrictions, and still get a yard and parking! This lovely main floor half duplex has been updated throughout just a few years ago; with luxury vinyl plank floors throughout the entire home, trim and paint and the interior doors all replaced from original, updated bathroom and kitchen, in wall AC unit, light fixtures and more. As you enter you’ll see the spacious and bright living room with sliding doors to the yard and patio space out front, a large dining area and the open plan kitchen. The bright white kitchen has lots of cupboard space, stainless steel appliances, updated counters and that open plan layout that’s great for entertaining friends and family. Down the hall you’ll find the updated full bathroom, and three good sized bedrooms making this an ideal place for a young family. There is also a laundry room and this unit has the added advantage of crawl space access and storage underneath the whole space! On top of that you have a dedicated parking area out back plus a storage shed for bikes, tires etc. This area lets you live walking distance to all the amenities downtown, the beach, a short stroll to events at the SOEC, near schools and playgrounds, and right by transit access too. The lovely front yard is the real bonus for kids or pets, has some raised garden beds and underground irrigation too. This total package is a must see! (id:28299)Property Details
- Full Address:
- 101 542 Wade Avenue, Penticton, British Columbia
- Price:
- $ 450,000
- MLS Number:
- 10335530
- List Date:
- February 19th, 2025
- Neighbourhood:
- Main North
- Lot Size:
- 0.08 ac
- Year Built:
- 1993
- Taxes:
- $ 2,358
Interior Features
- Bedrooms:
- 3
- Bathrooms:
- 1
- Appliances:
- Washer, Refrigerator, Dishwasher, Range, Dryer
- Air Conditioning:
- Wall unit
- Heating:
- Electric
Building Features
- Architectural Style:
- Contemporary
- Storeys:
- 1
- Sewer:
- Municipal sewage system
- Water:
- Municipal water
- Roof:
- Asphalt shingle, Unknown
- Zoning:
- Unknown
- Exterior:
- Vinyl siding
- Garage:
- Street
- Garage Spaces:
- 2
- Ownership Type:
- Condo/Strata
- Taxes:
- $ 2,358
Floors
- Finished Area:
- 1066 sq.ft.
- Rooms:
Land
- Lot Size:
- 0.08 ac
Neighbourhood Features
- Amenities Nearby:
- Pets Allowed, Pets Allowed With Restrictions
Ratings
Commercial Info
Agent: Diane Fox
Location


