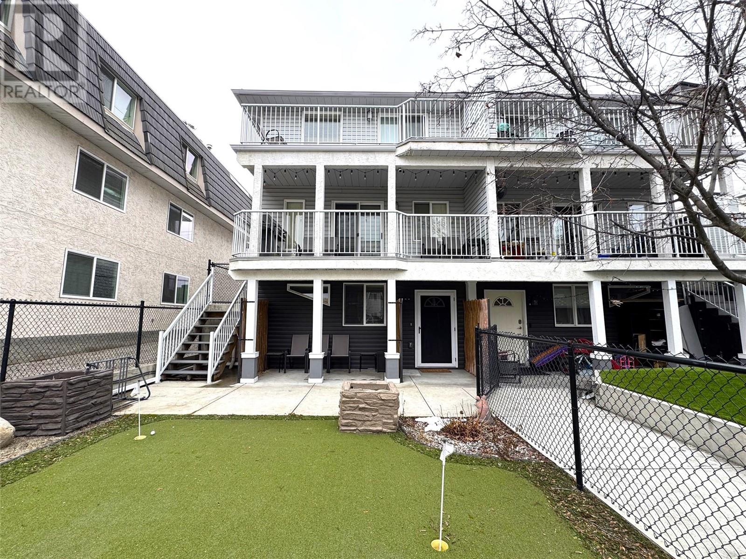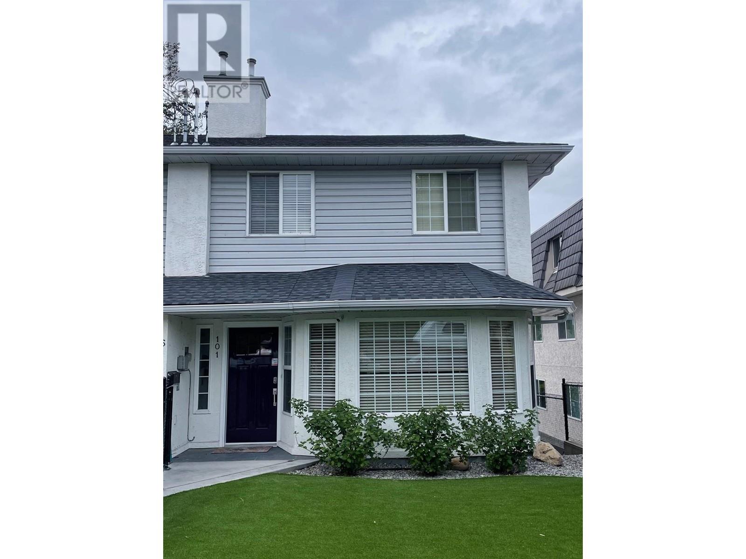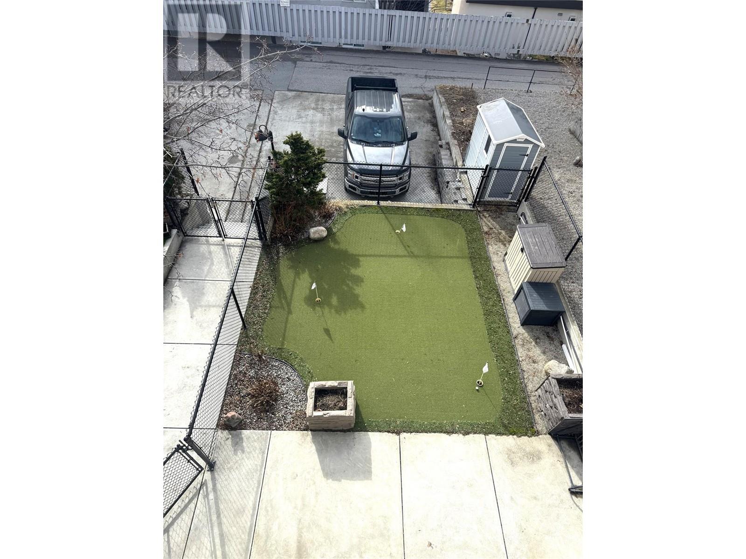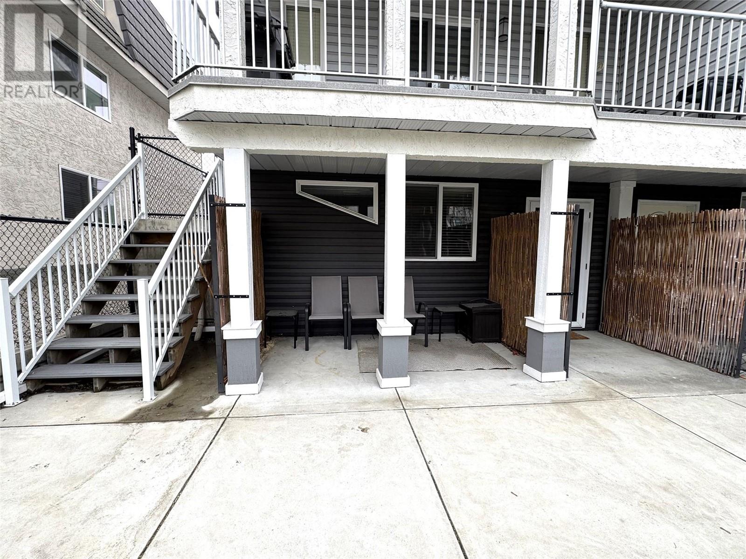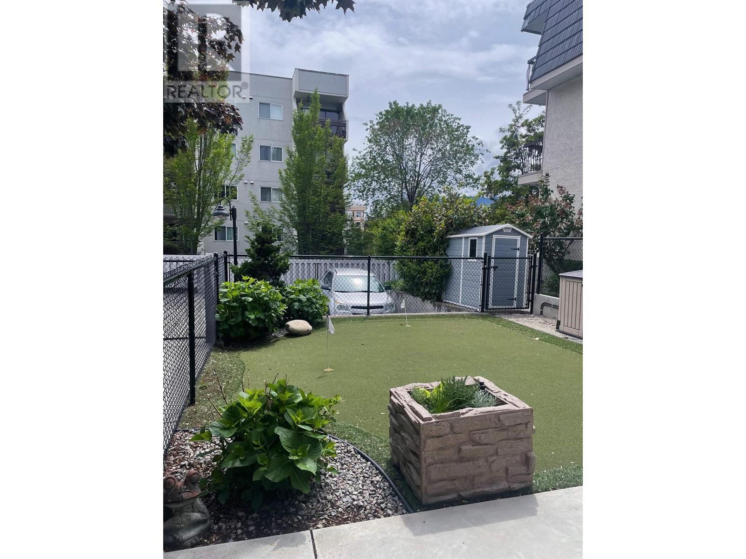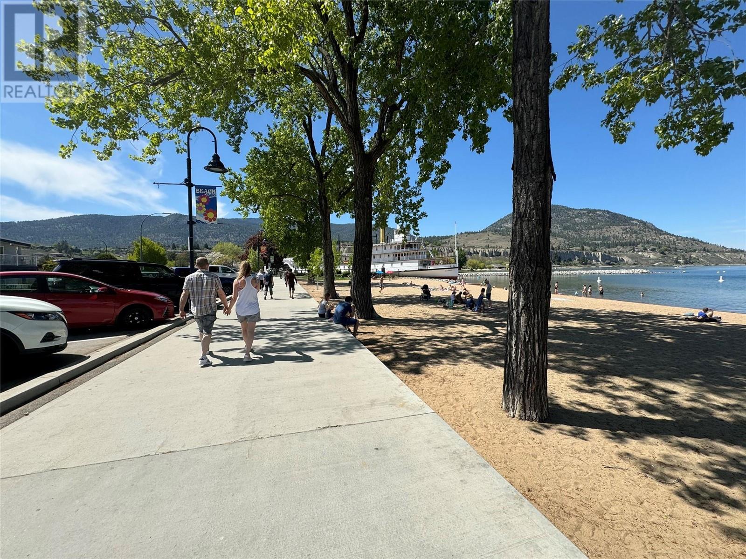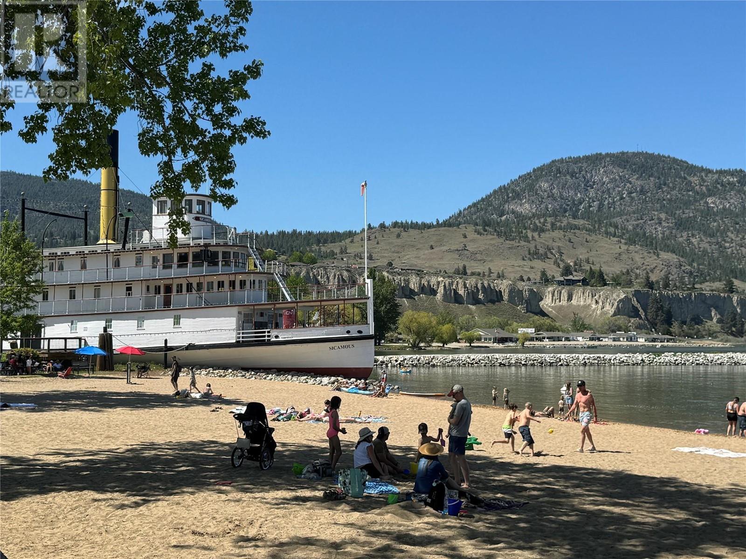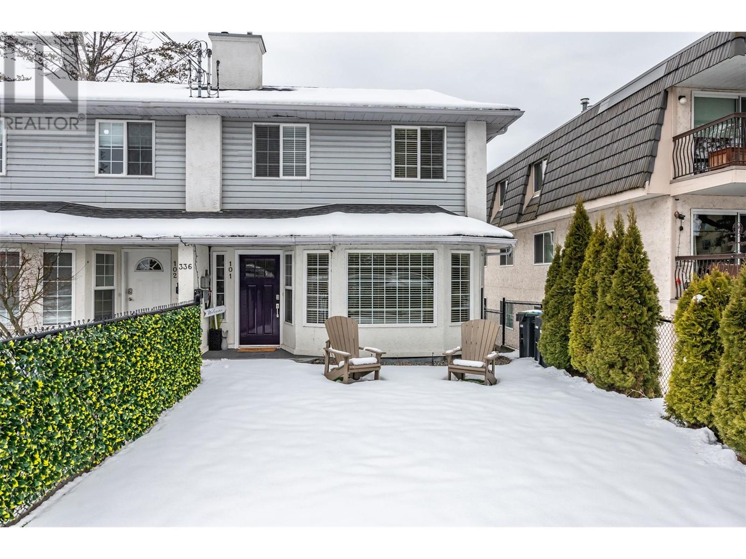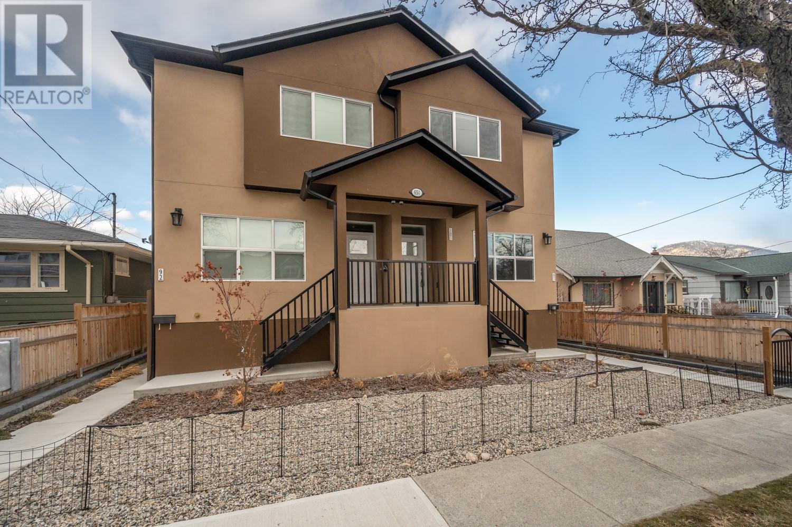101 336 VANCOUVER Avenue, Penticton
MLS® 10336110
Located just steps to Okanagan Lake, park, The Bench Market, shopping, micro breweries, restaurants, wine bars, and all of downtown Penticton. Move – in ready with a turn-key option and quick possession available too! Upgrades include hot water on demand, air conditioner, kitchen, ceiling fans, wine fridge, EV plugs, solar panels, engineered hardwood & tile throughout. The modern kitchen boasts plenty of cupboard/counter space, tile backsplash, under & above cabinet lighting, quartz countertops, and stainless steel Maytag appliances. Adjacent to the kitchen is deck access and plenty of room for a dry bar/wine bar as well as a dining area to entertain guests. The main floor boasts a spacious living room, laundry/bathroom and the main entrance to the home. Upstairs is 3 bedrooms, full four piece bathroom, and the master bedroom with a private ensuite and deck access. Downstairs is your second living room/family room, bedroom, bathroom and access to your third outdoor space. Outside has plenty of space to enjoy all the seasons with 2 decks, 1 covered patio, and a front yard with plenty of sun to enjoy as well. Landscaped with a low maintenance yard; Turf grass in the front and a mini putt in the back! Plenty of parking with 2 private parking spots with extra street parking. NO STRATA FEES, well maintained, and rental/pet/age friendly. Zoned for short term rentals. The basement has suite potential too! (id:28299)Property Details
- Full Address:
- 101 336 VANCOUVER Avenue, Penticton, British Columbia
- Price:
- $ 829,900
- MLS Number:
- 10336110
- List Date:
- February 20th, 2025
- Neighbourhood:
- Main North
- Lot Size:
- 0.14 ac
- Year Built:
- 1993
- Taxes:
- $ 3,835
Interior Features
- Bedrooms:
- 4
- Bathrooms:
- 4
- Appliances:
- Washer, Refrigerator, Dishwasher, Range, Dryer, Microwave
- Flooring:
- Hardwood
- Air Conditioning:
- Central air conditioning
- Heating:
- Forced air, See remarks
- Basement:
- Full
Building Features
- Storeys:
- 3
- Sewer:
- Municipal sewage system
- Water:
- Municipal water
- Roof:
- Asphalt shingle, Unknown
- Zoning:
- Unknown
- Exterior:
- Stucco, Vinyl siding
- Garage:
- Rear, RV, See Remarks
- Garage Spaces:
- 2
- Ownership Type:
- Condo/Strata
- Taxes:
- $ 3,835
Floors
- Finished Area:
- 2021 sq.ft.
- Rooms:
Land
- View:
- Mountain view
- Lot Size:
- 0.14 ac
Neighbourhood Features
- Amenities Nearby:
- Pets Allowed, Rentals Allowed
Ratings
Commercial Info
Agent: Katie Amos
Location


