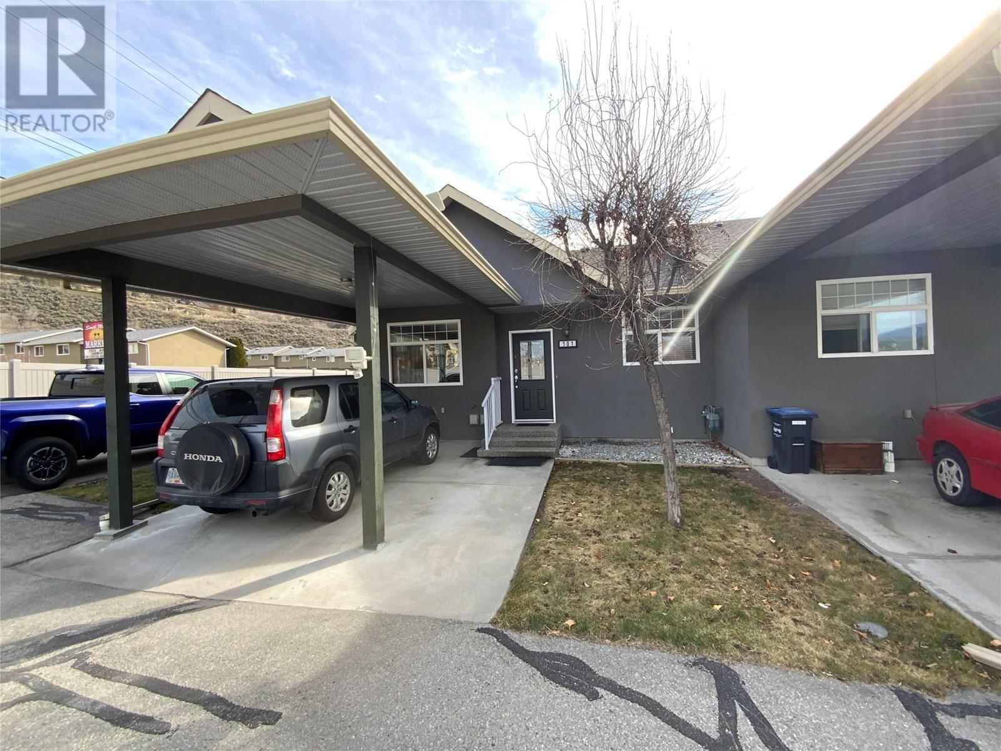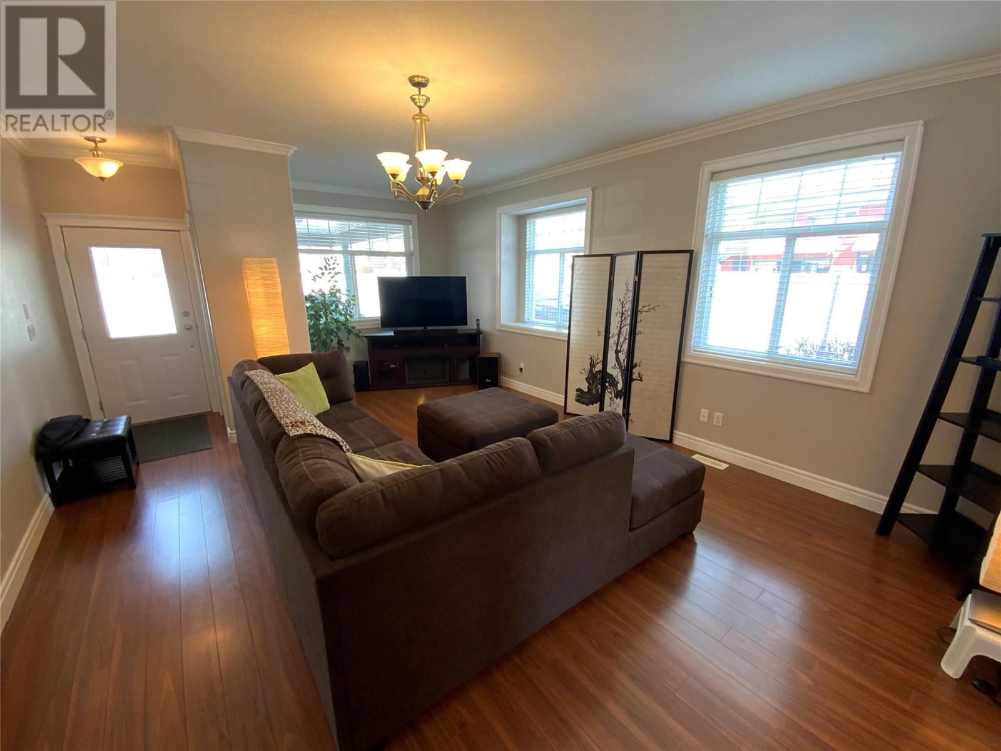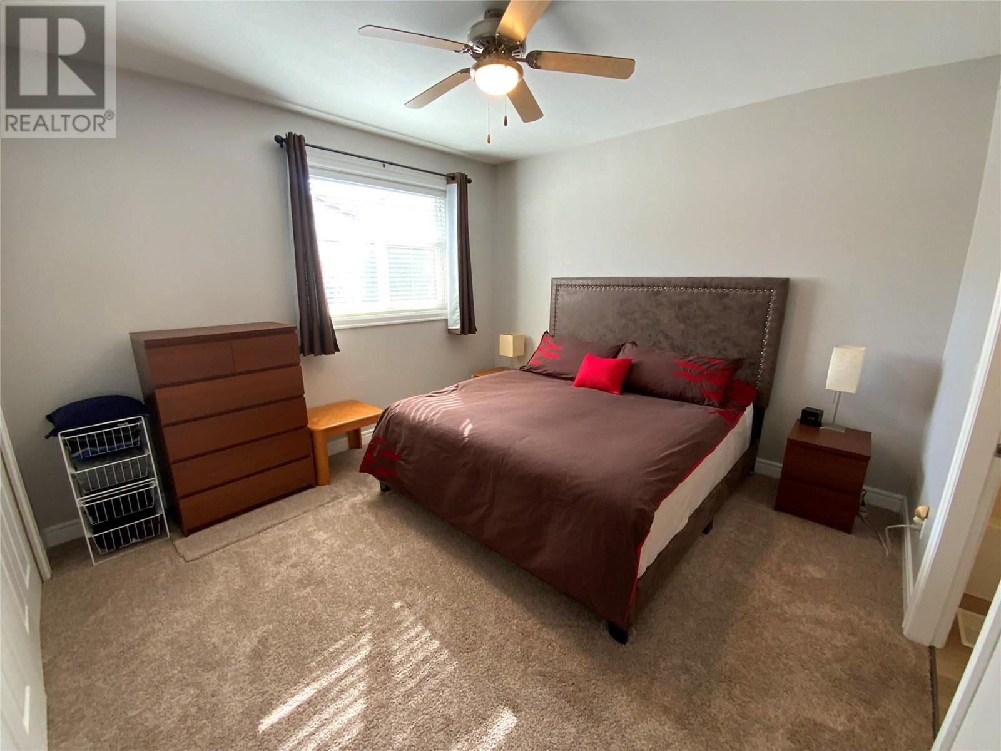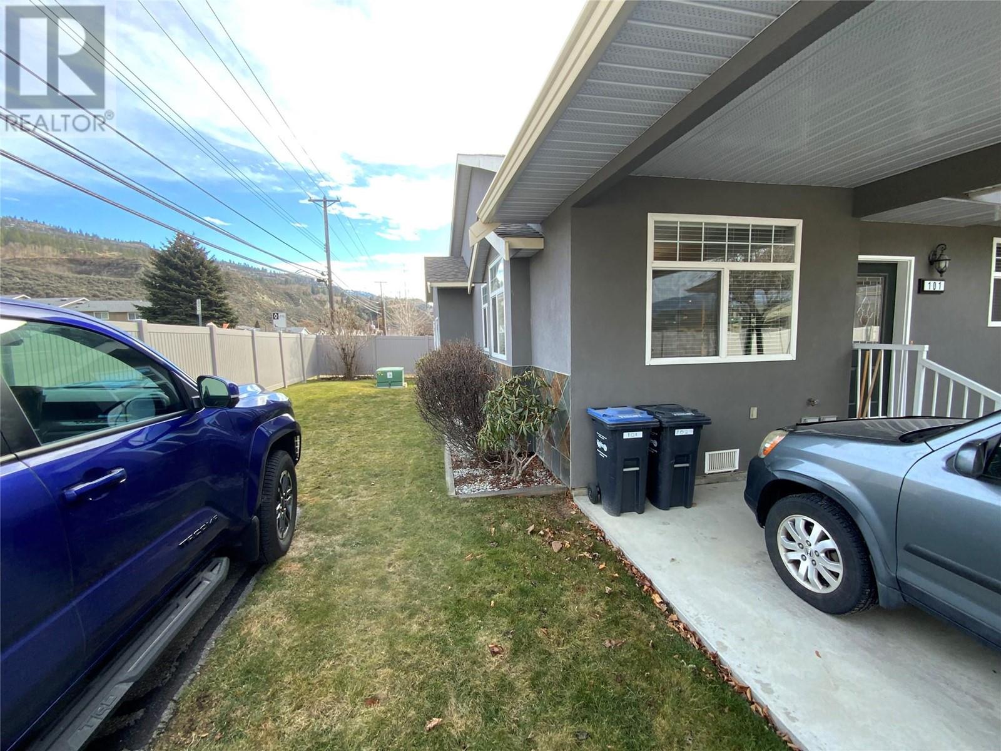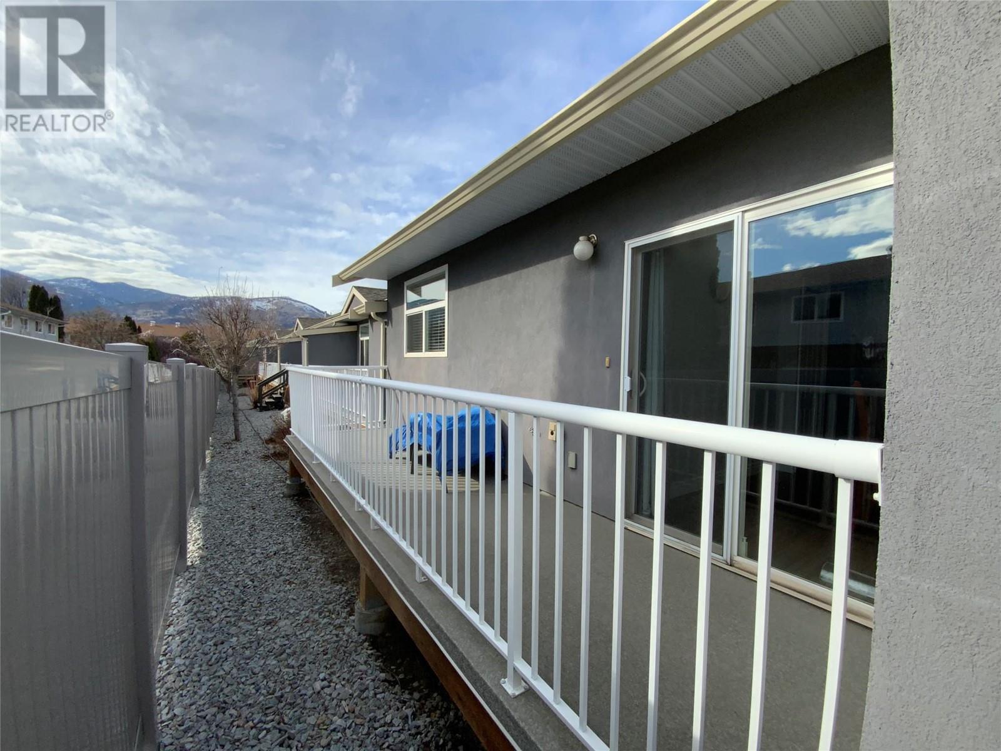101 3011 SOUTH MAIN Street, Penticton
MLS® 10339259
Enjoy this meticulously updated town home, located in beautiful South Penticton. The interior welcomes you with a freshly painted, expansive living space that boasts an airy ambiance under 9-foot high ceilings. Retreat to the master bedroom, a spacious sanctuary tailored to fit a king-sized bed for ultimate comfort. Adjacent to the kitchen and dining area, a door opens to your private outdoor area, where a natural gas BBQ stands ready for your grilling pleasures and social entertaining. Security and privacy are paramount, featuring a protective carport for your vehicle and a complete perimeter privacy fence that ensures a peaceful living environment with a single access point for enhanced safety. Located in the heart of convenience, this town home is just a short walk from South Main Market and Wall-Mart. For shopping enthusiasts, Cherry Lane Mall lies to the north, while the breathtaking Skaha Lake to the south offers idyllic beaches and outdoor enjoyment. The proximity to a vibrant senior centre with pickle ball courts and abundant activities promotes a lively and engaging lifestyle and a neighborhood grocery right across the street. This home isn't just a place to live—it's a community hub that offers ease, comfort, and active living, blending modern convenience with the charm of neighborhood spirit. Welcome to your new chapter in Penticton, where every detail is designed to enhance your quality of life. (id:28299)Property Details
- Full Address:
- 101 3011 SOUTH MAIN Street, Penticton, British Columbia
- Price:
- $ 409,900
- MLS Number:
- 10339259
- List Date:
- March 15th, 2025
- Neighbourhood:
- Main South
- Year Built:
- 2006
- Taxes:
- $ 2,311
Interior Features
- Bedrooms:
- 2
- Bathrooms:
- 2
- Appliances:
- Washer, Refrigerator, Dishwasher, Range, Dryer
- Air Conditioning:
- Central air conditioning
- Heating:
- Forced air, See remarks
- Fireplaces:
- 1
- Fireplace Type:
- Electric, Unknown
- Basement:
- Crawl space
Building Features
- Architectural Style:
- Ranch
- Storeys:
- 1
- Sewer:
- Municipal sewage system
- Water:
- Municipal water
- Roof:
- Asphalt shingle, Unknown
- Zoning:
- Unknown
- Exterior:
- Stucco
- Garage:
- Carport
- Garage Spaces:
- 1
- Ownership Type:
- Condo/Strata
- Taxes:
- $ 2,311
- Stata Fees:
- $ 400
Floors
- Finished Area:
- 1092 sq.ft.
- Rooms:
Land
- View:
- Mountain view
Neighbourhood Features
- Amenities Nearby:
- Adult Oriented, Seniors Oriented, Pets Allowed With Restrictions
Ratings
Commercial Info
Agent: Brad Schedel
Location
Related Listings
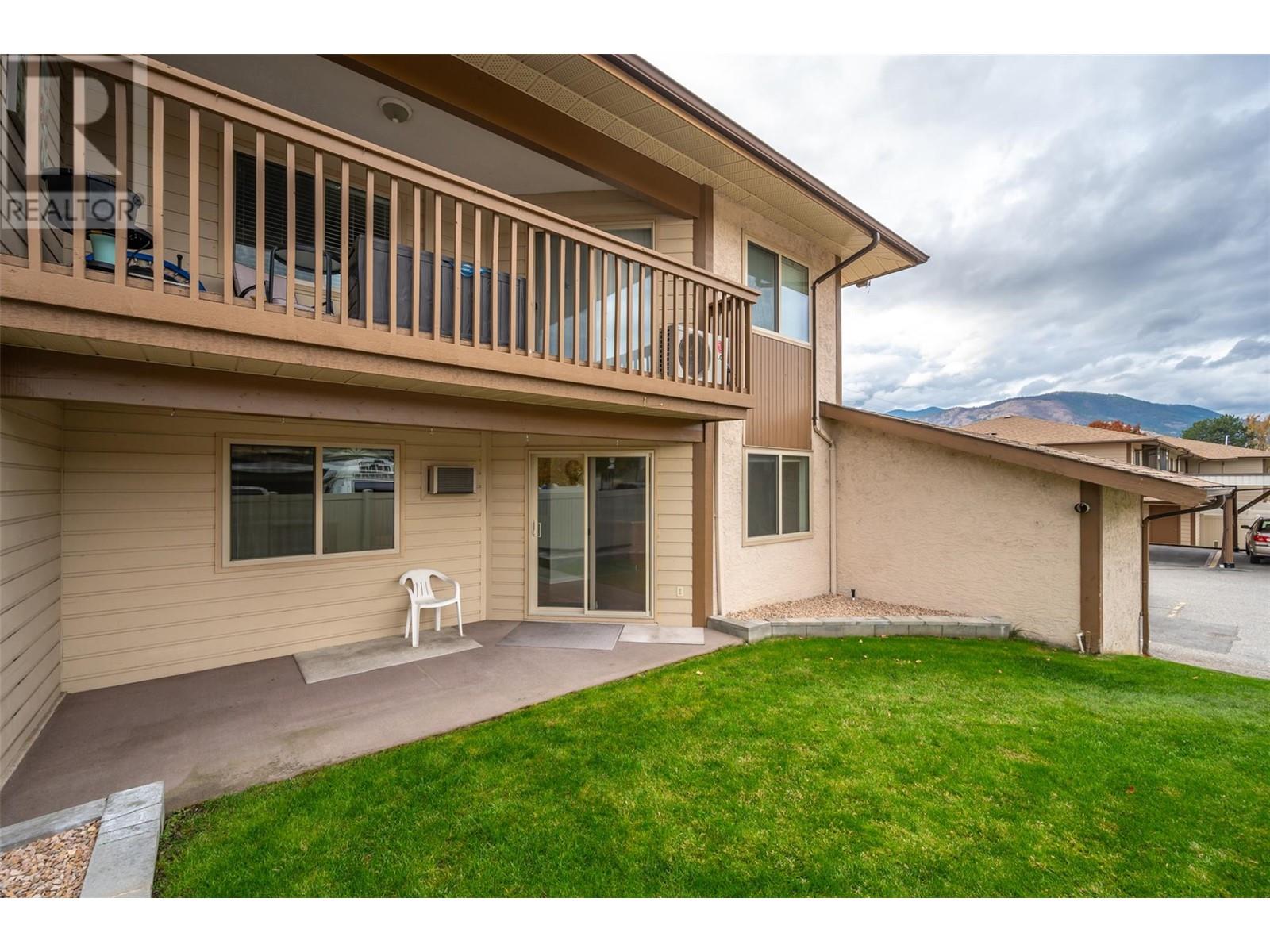 Active
Active
106 1860 Atkinson Street, Penticton
$350,000MLS® 10327518
2 Beds
2 Baths
1136 SqFt
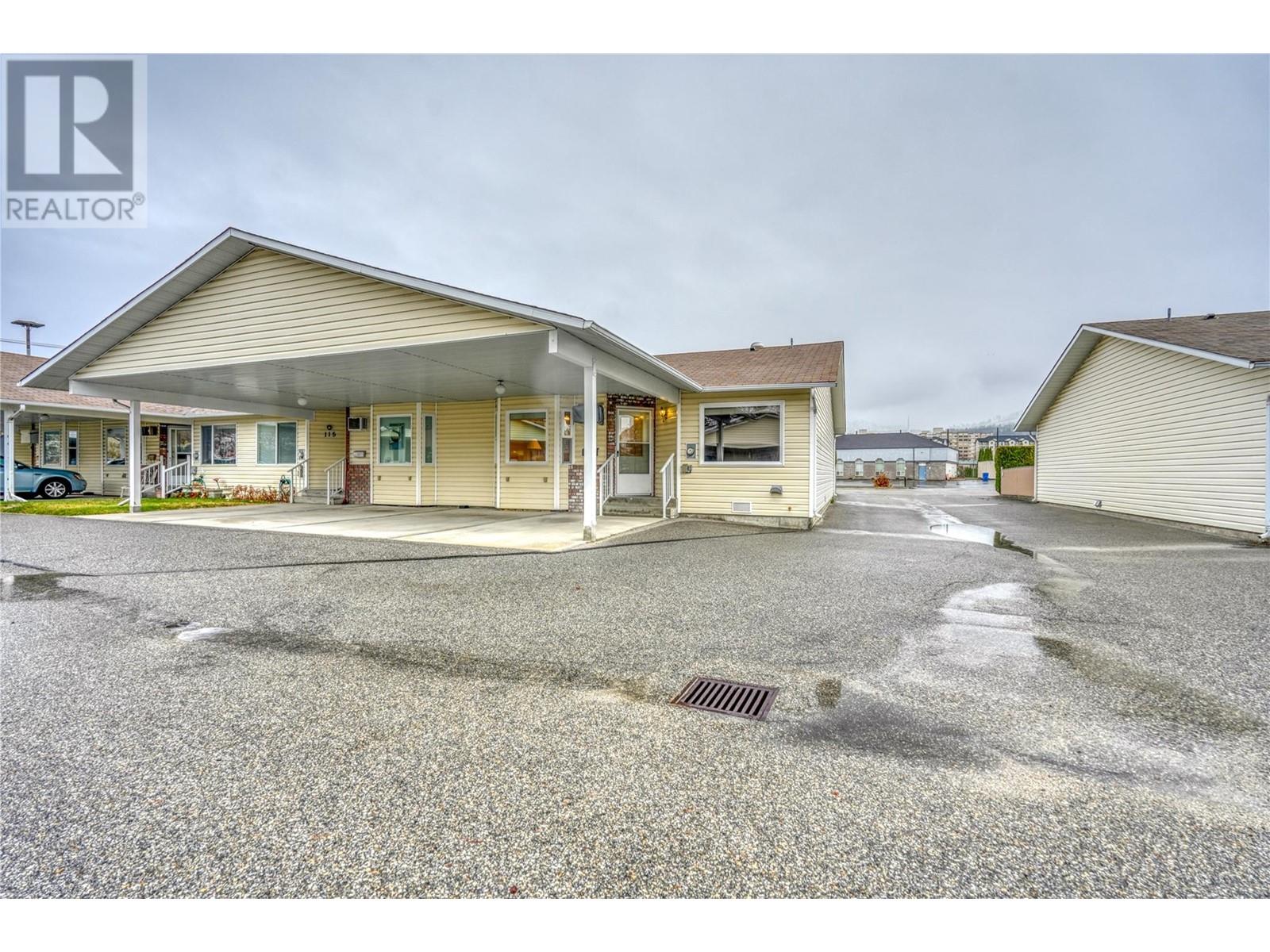 Active
Active
116 2235 Baskin Street, Penticton
$359,000MLS® 10329313
2 Beds
2 Baths
1081 SqFt
 Active
Active
115 3030 South Main Street, Penticton
$399,000MLS® 10335714
3 Beds
3 Baths
1683 SqFt
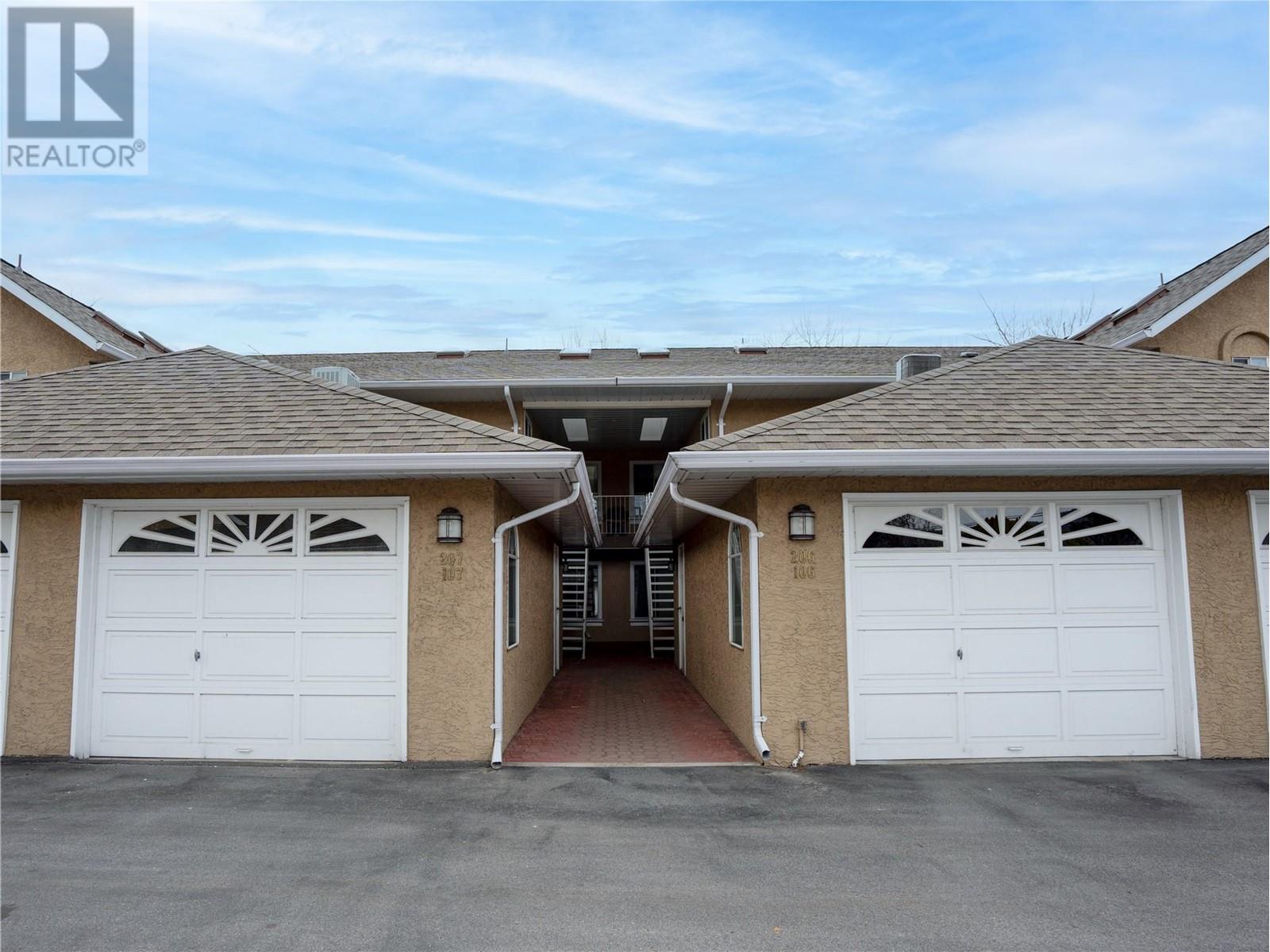 Active
Active
207 320 Brandon Avenue, Penticton
$369,000MLS® 10338539
2 Beds
2 Baths
1175 SqFt


